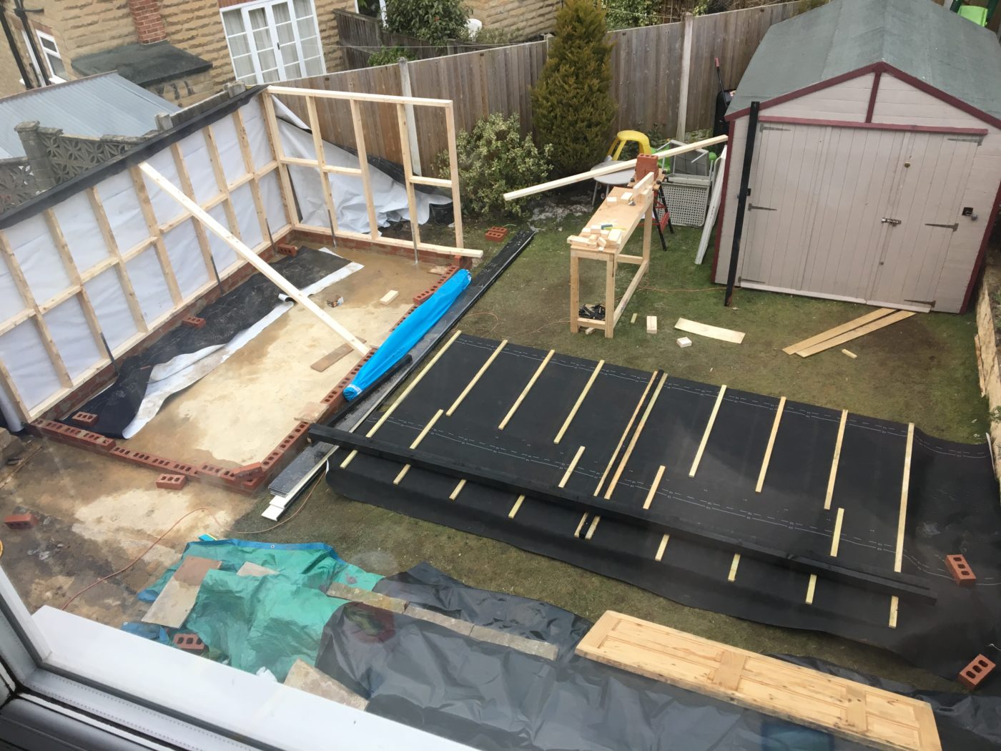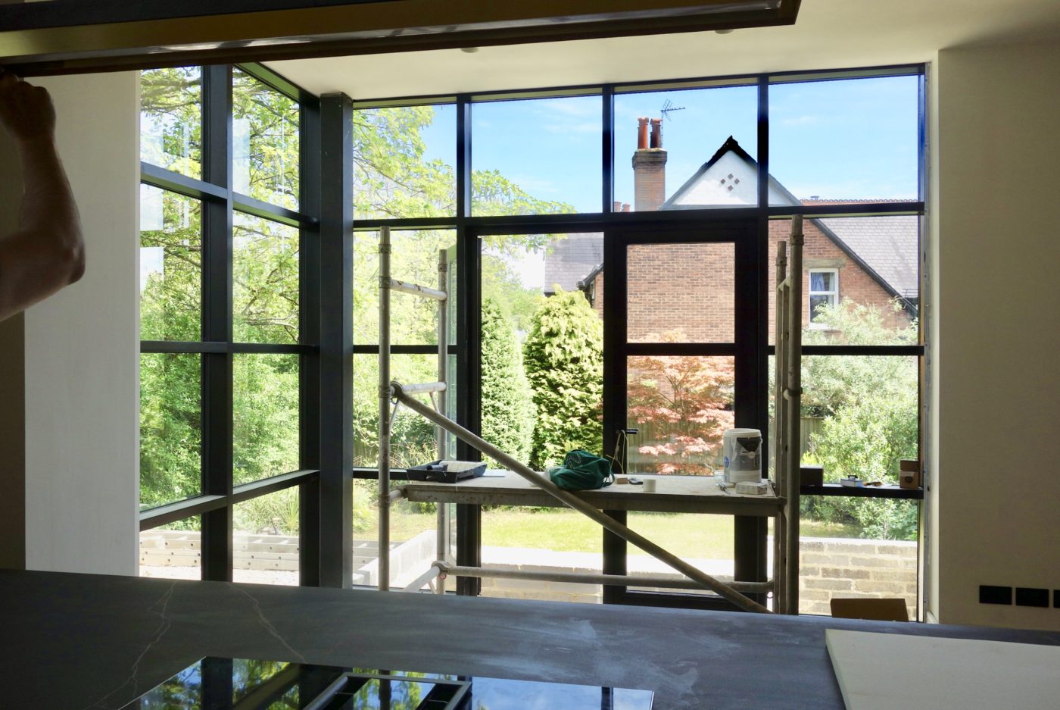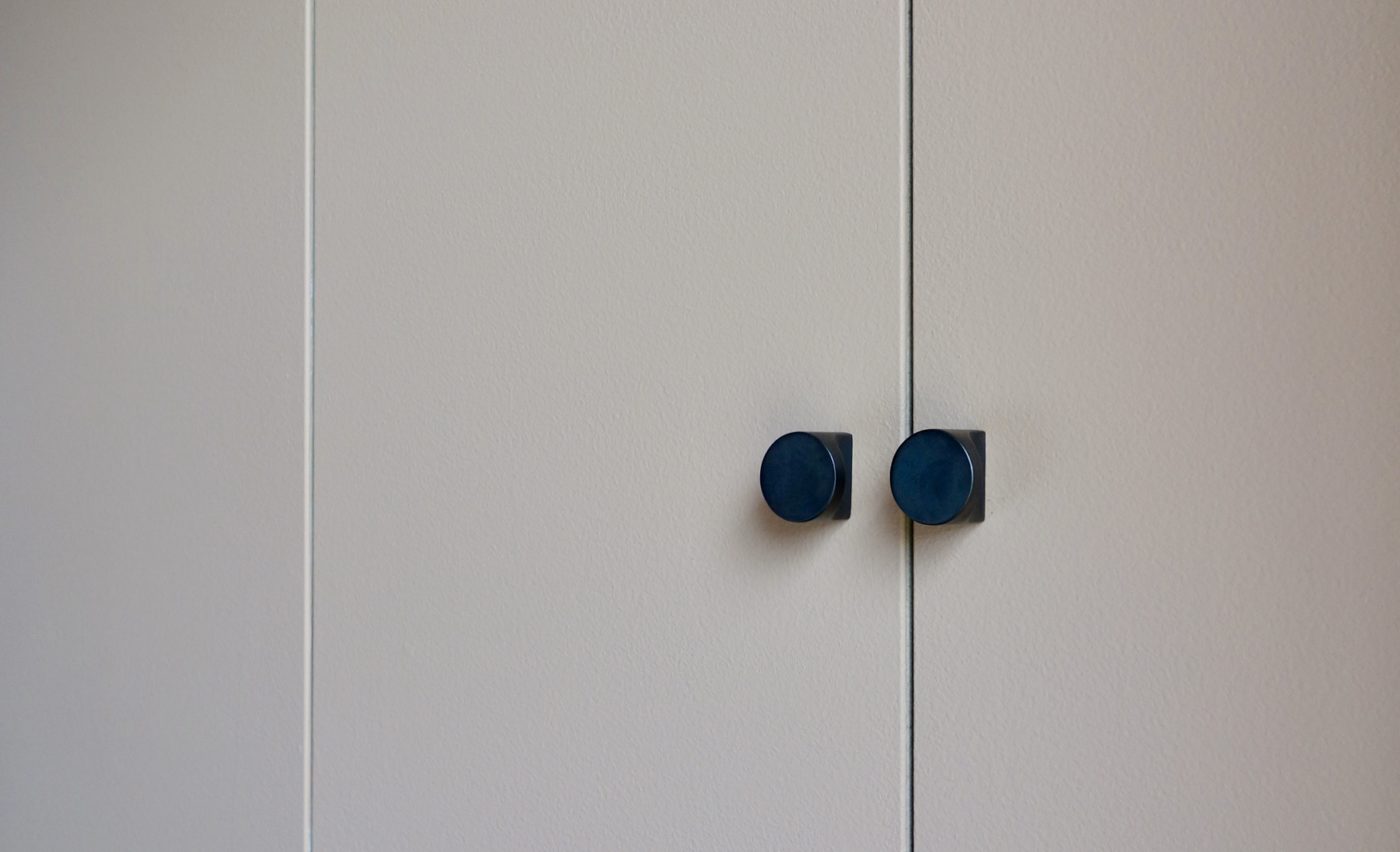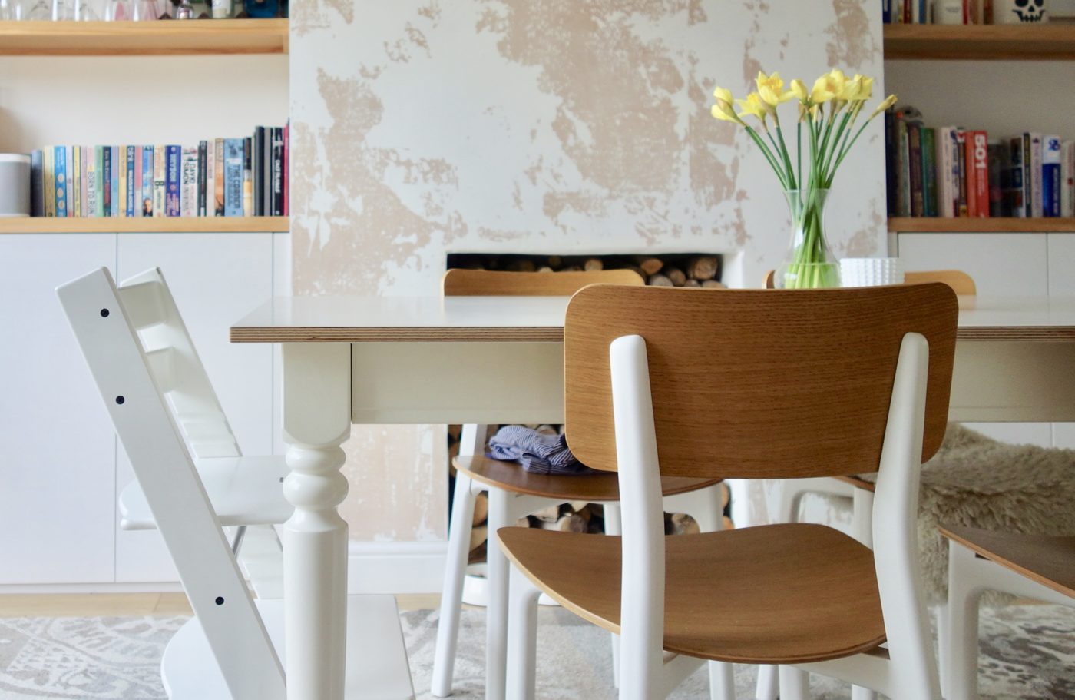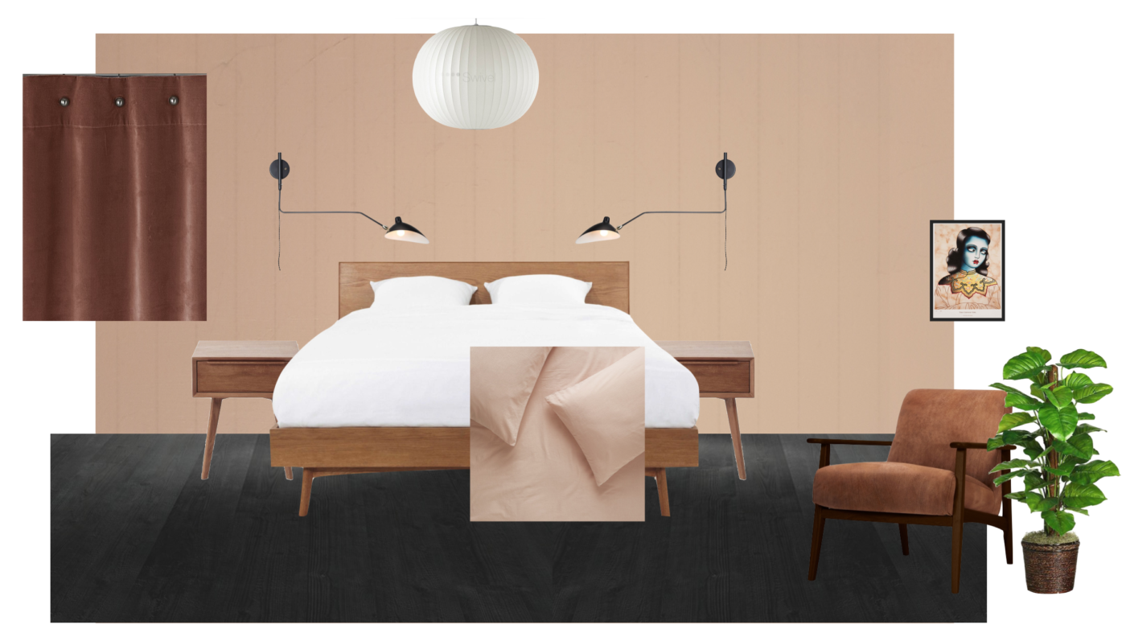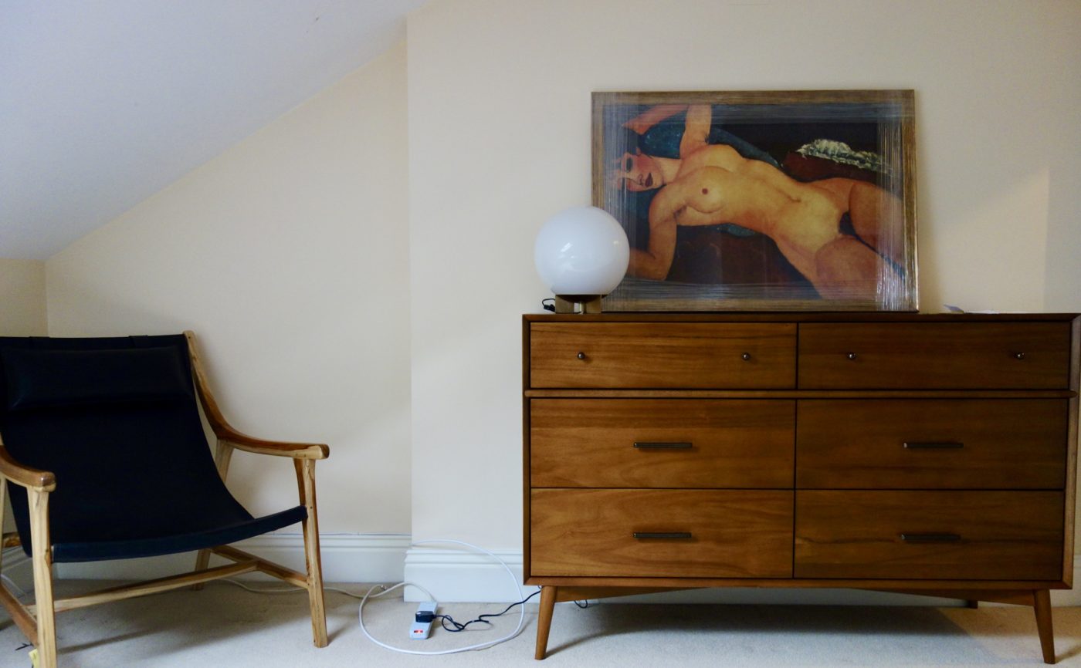How to build your own garden building – aka ‘The Manporium’
Hello everyone, apologies for the radio silence this week, it has been a ridiculously busy week AND i’ve been waiting for my husband to pull his finger out and finish writing something. Yes, this week everyone, you will get to read the design ramblings of him indoors (or should I say, “him outdoors”). He’s finally sent in his homework…. i’ve had a good read, and actually it’s really good (she says begrudgingly). It’s about how he made his own garden workshop which is perfect if you’re someone looking for inspiration on how to build your own garden building/workshop/man cave/she-shed/home office/garden pod…. so many names for these additional rooms. So without further ado… Iiiiiiiit’s Mr Making Spaces! **crowd goes wild** ” What’s that…you didn’t sign up for this? You didn’t. Sorry to invade this sacrosanct space of beautiful interiors, design and styling. I’m here to talk about anti-style. Yes…it’s the world of sheds. During my 39 years on this planet, I’ve learned a few things about life. Here are some: Men like a bit of solitude now …

