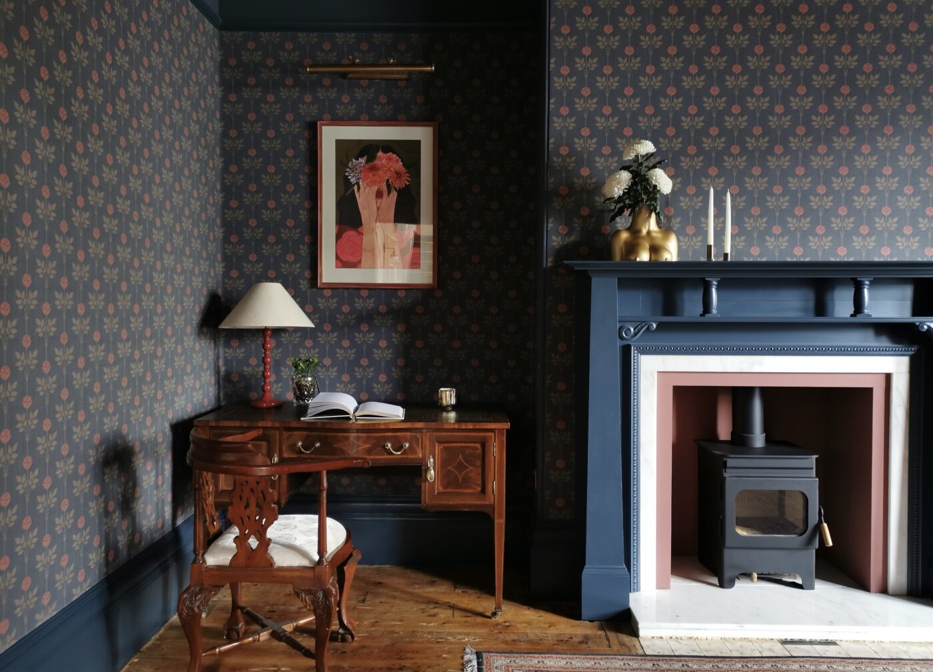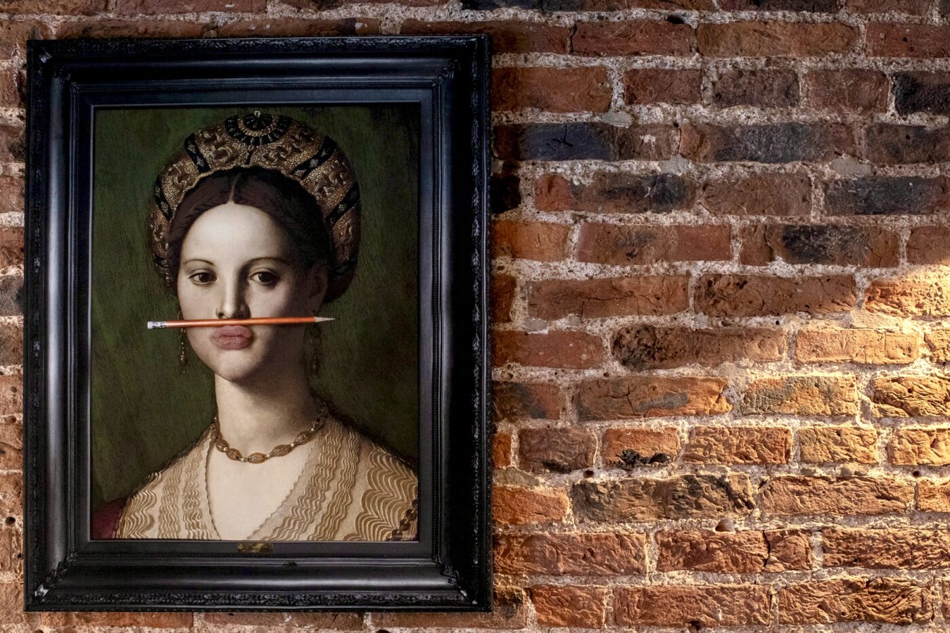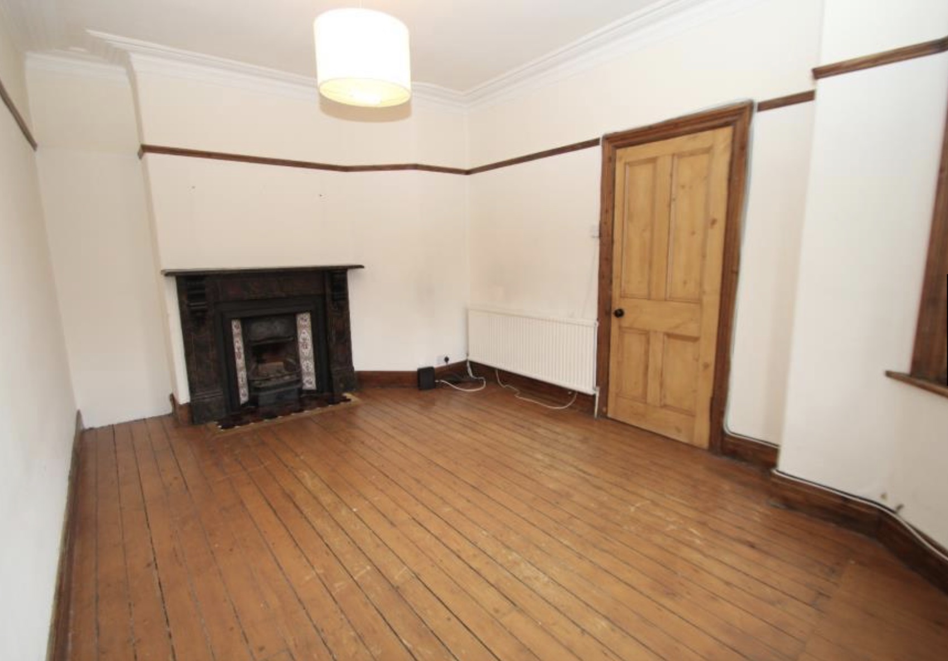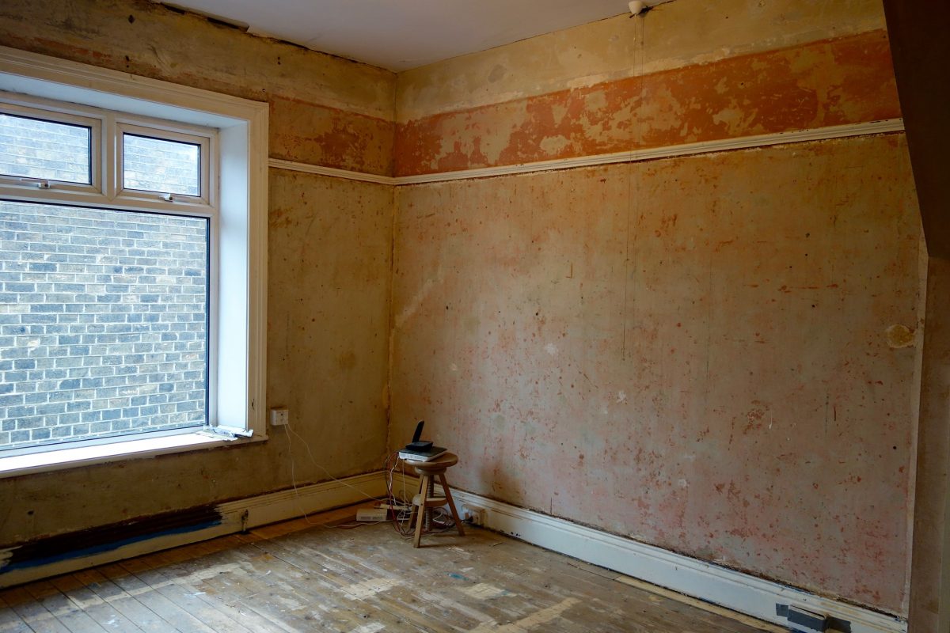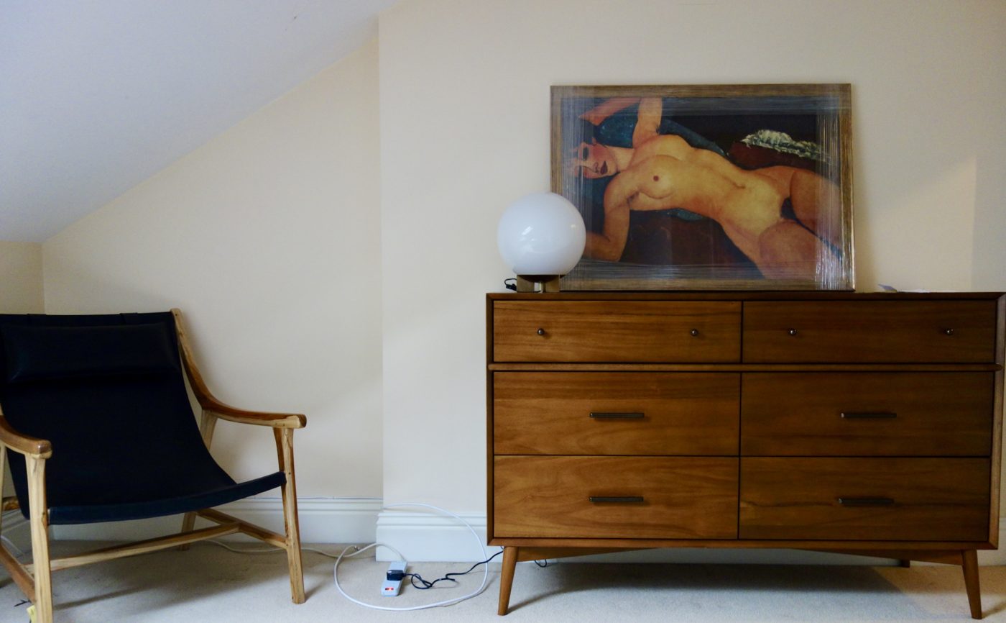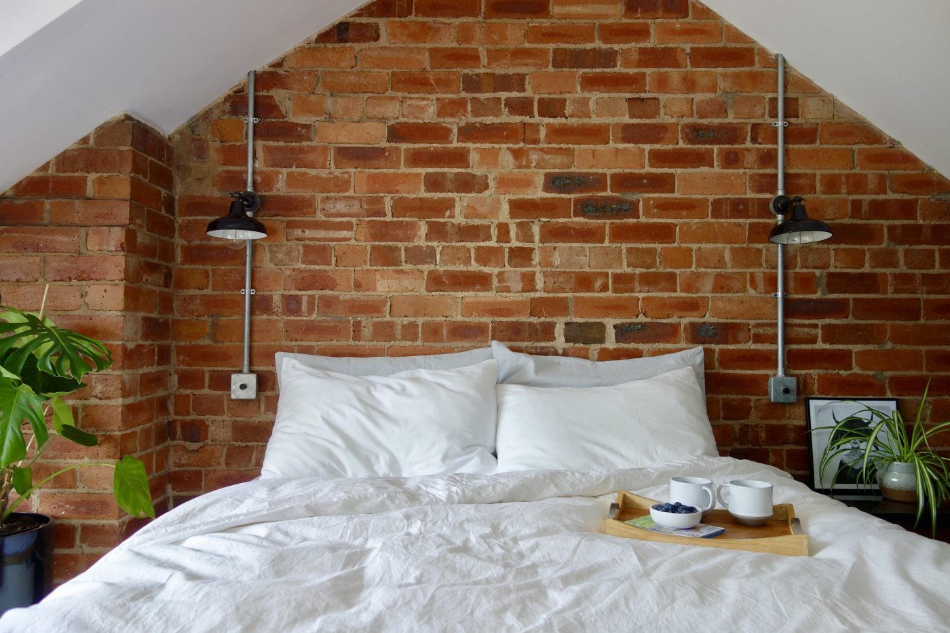Tewit Well Road – Harrogate
Hello everyone! I’m back with some updates and final reveal pics from one of my slow burner projects. It’s been hard, but something I’ve had to accept is that when things really picked up for Making Spaces a few years ago, it meant I didn’t have time to sit down and write about my job, because I’ve been so busy doing it. The projects I love and am trying to focus on are full house renovations, extensions and builds and how to create real impact with those at planning stages. These projects require layers and layers of work for numerous rooms at once. I’ve got several similar sized projects to share over the coming months, all that have been underway since 2021. So with that in mind, let me introduce you to the Tewit Well Road project over in Harrogate. View this post on Instagram A post shared by Renovating Harrogate (@renovating_harrogate) You may remember The Edwardian Project in Harrogate a few years ago? I’ve been working with these guys since 2016 and over this …

