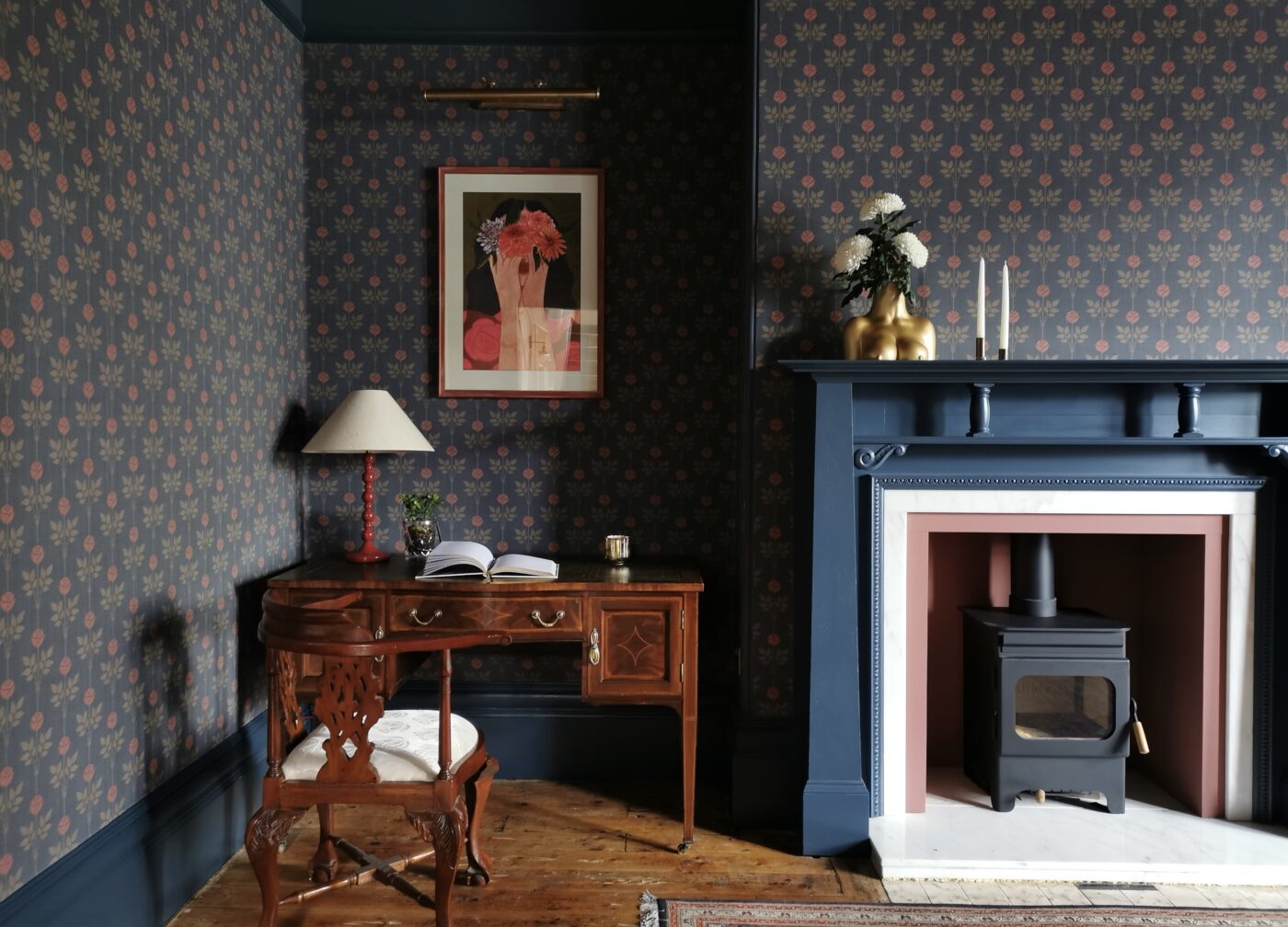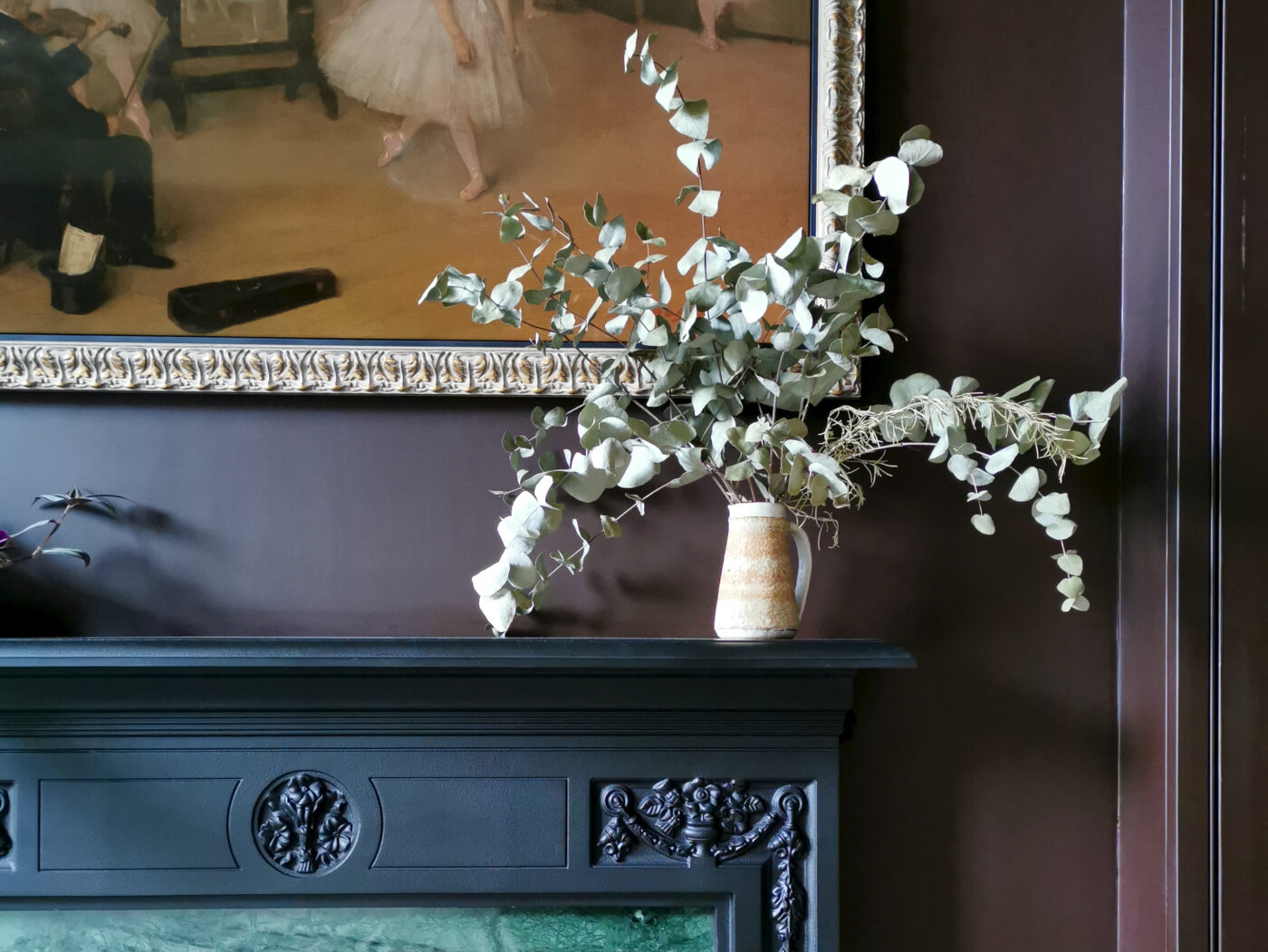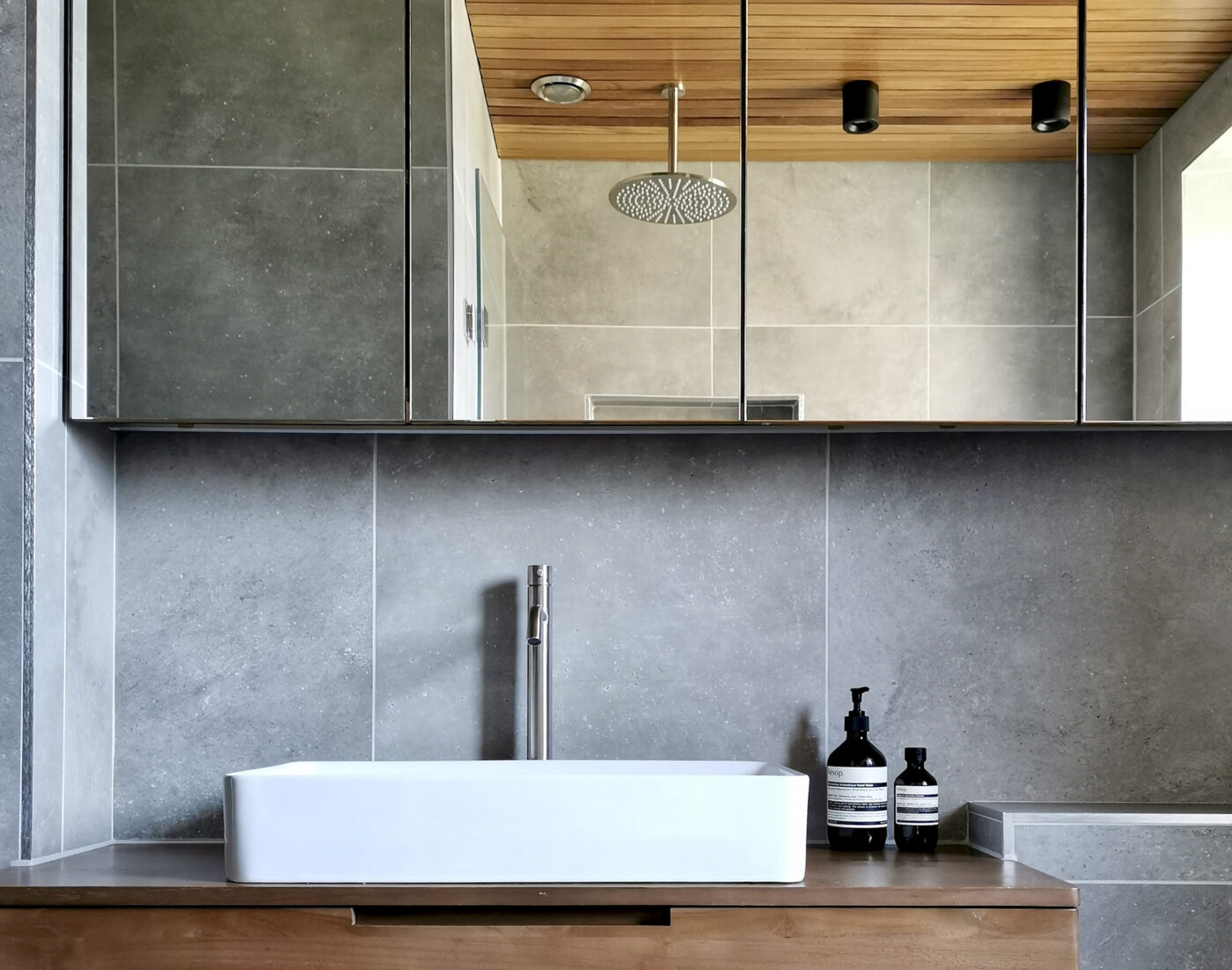The Coach House – Phase 2 – Open Plan Kitchen Diner
Hello summer 2023! (it’s raining today). You may remember a couple of years ago, I shared the completed living room at The Coach House project in Harrogate. Here it is… Before, this room, along with the rest of the house was rather dull and uninspiring. Having been recently “flipped” by a property developer, it was presentable enough to sell, but in order to make it feel like home for its new owner, it needed a little love and inspiration. Before – 2020 And now in July 2023 Before During phase two of the project, the glazing throughout the house was upgraded to black Crittall style frames. Much more in keeping with the period of this property and newly updated interiors. After If you’d like to see more photos and read about the process behind this particular room, head over to the designated final reveal post. But to continue reading about Phase two, scroll on down… In March 2021, Niche Design Architects began working on plans for a modest extension and remodel of the rest of …










