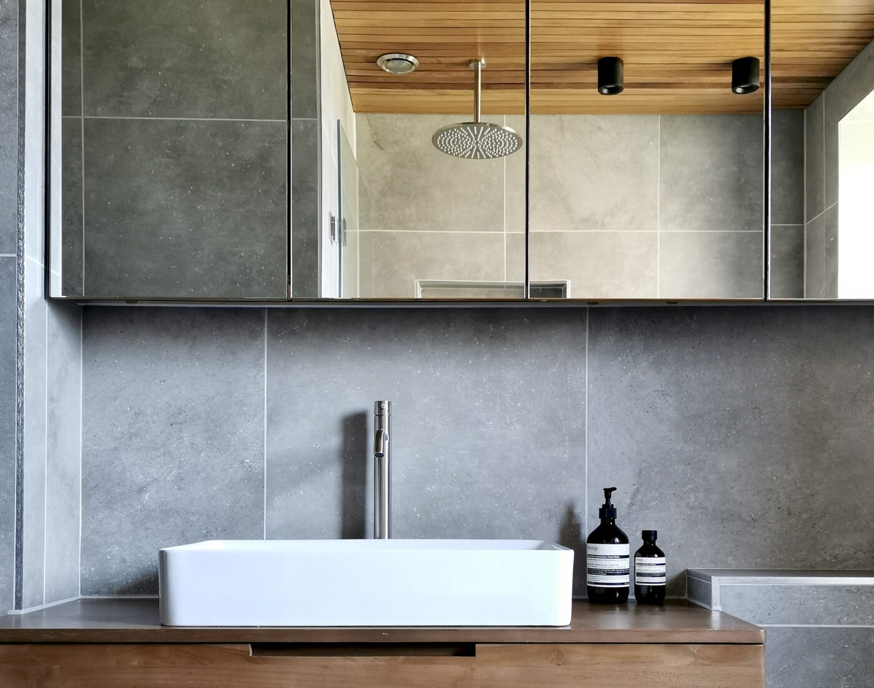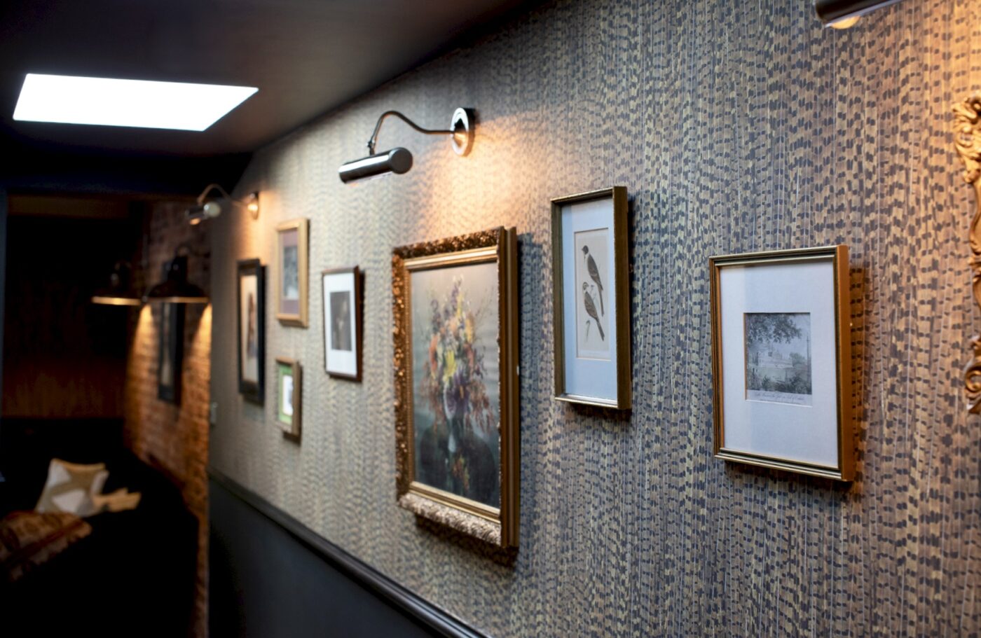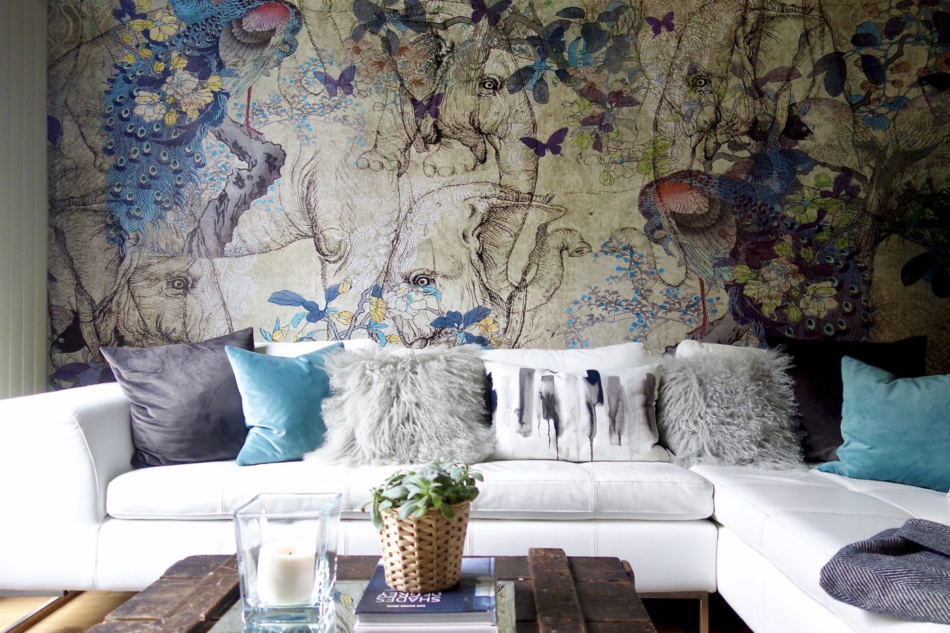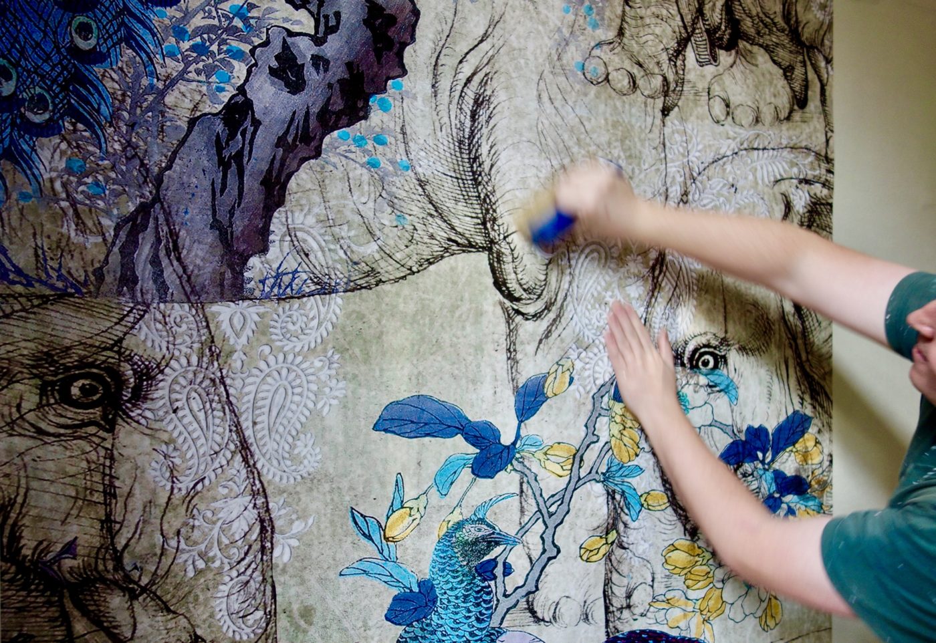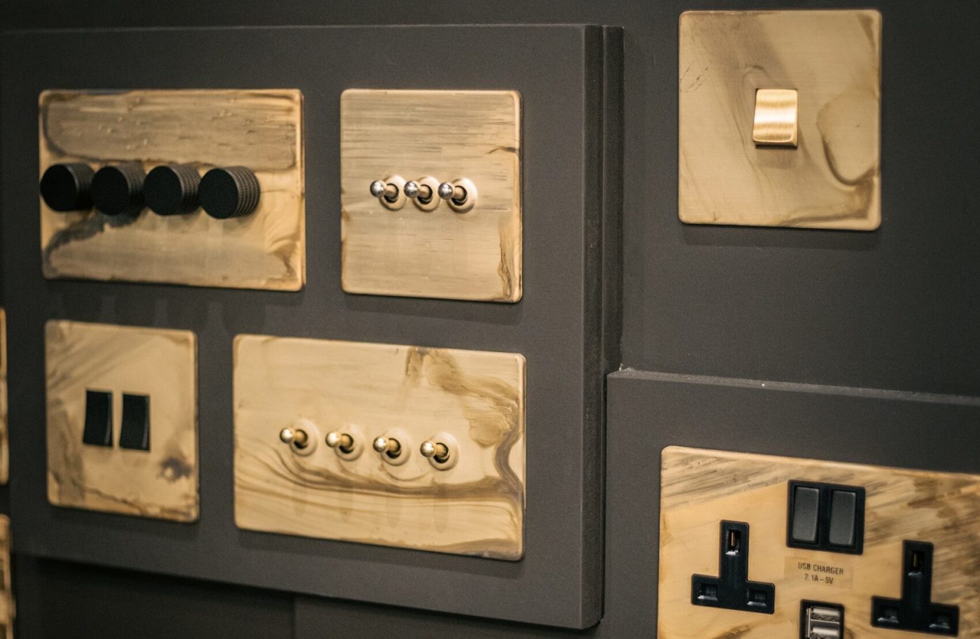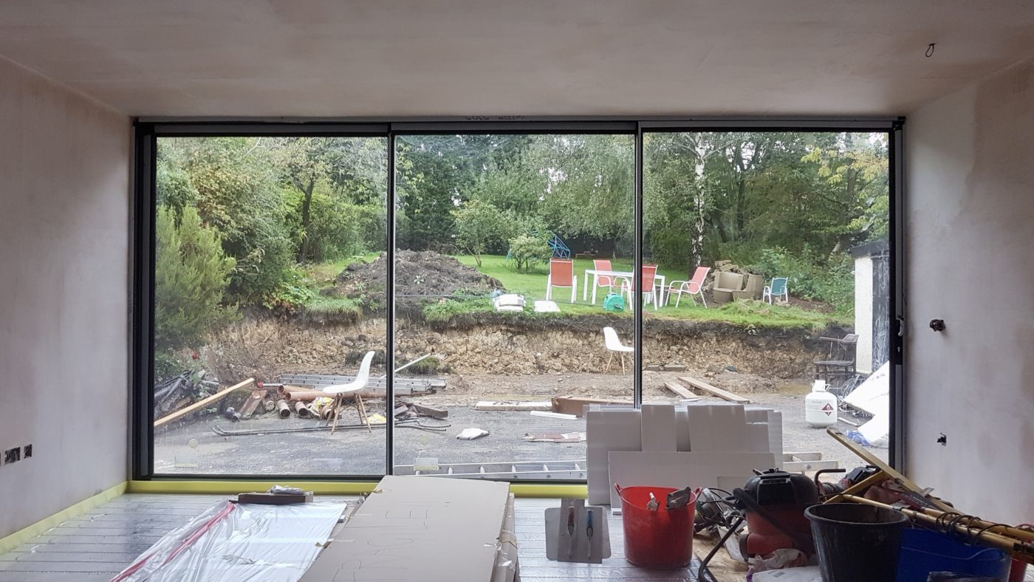The Victorian Terrace – Games Room and Home Office
Hello there, how are you all doing, I hope you’re keeping well and enjoying the glorious British summer!? Today i’m sharing some final reveal photos from a sloooow burner project; The Victorian Terrace. A house I started work on back in April 2019. Yes, that’s how long full house projects can take, especially when you’re living at the property during the works and you need to save ££ between rooms, like most of us do. The whole of this four bedroom house needed tackling (new windows, new roof, external doors, rewiring, re-plumbing, all of the floorboards restoring and finishing, plastering throughout and of course decorating and furnishing). Two and a half years on we’ve completed the Living Room, Master Bedroom, Bathroom and Guest Bedroom but today i’m sharing the Games Room and Home Office which I photographed earlier this week. The Home Office – completed February 2020 Now this room is small. You can see how the estate agents tried to make it look bigger here by using that big ole wide angle lens… Before Mr …


