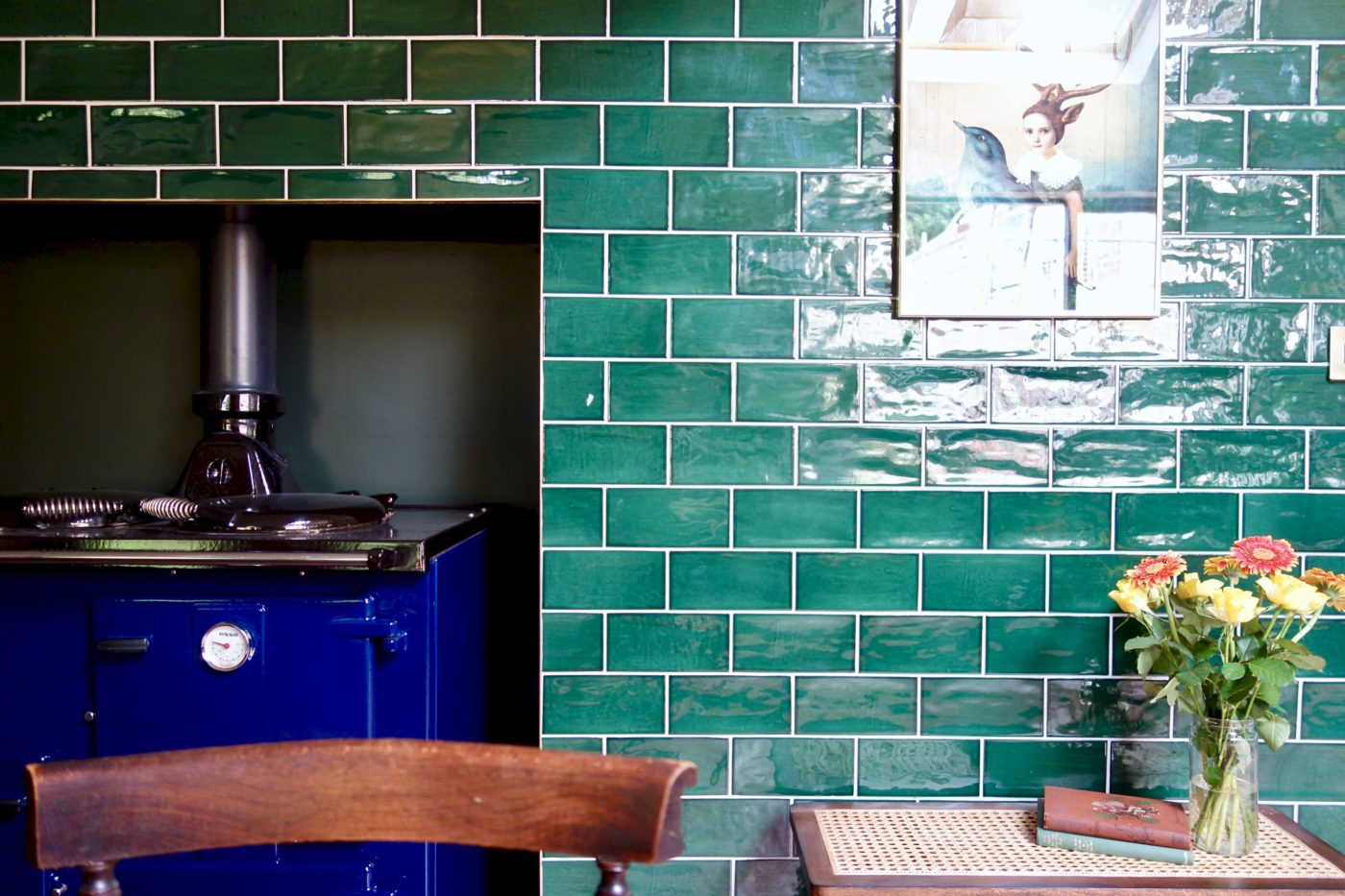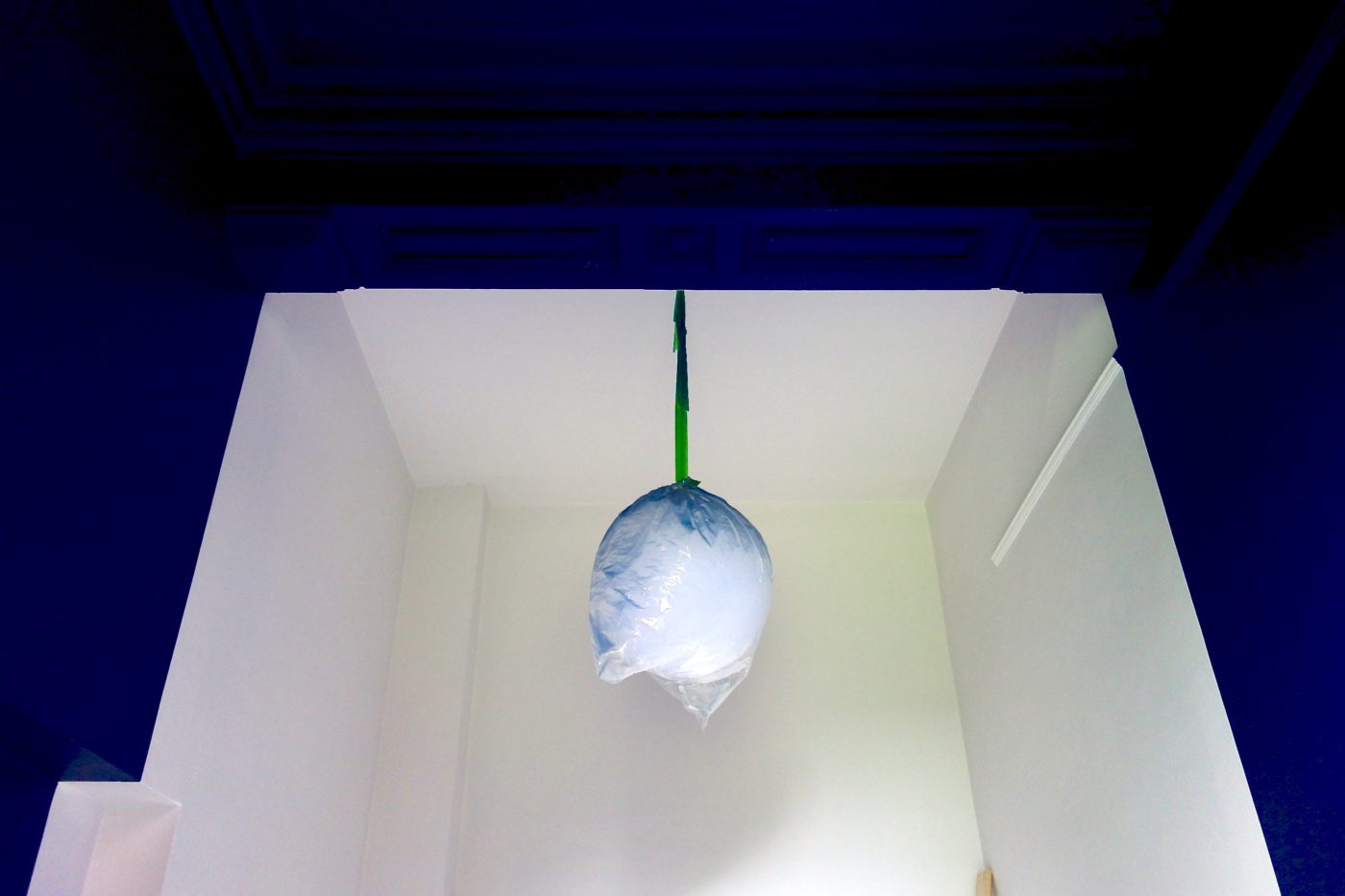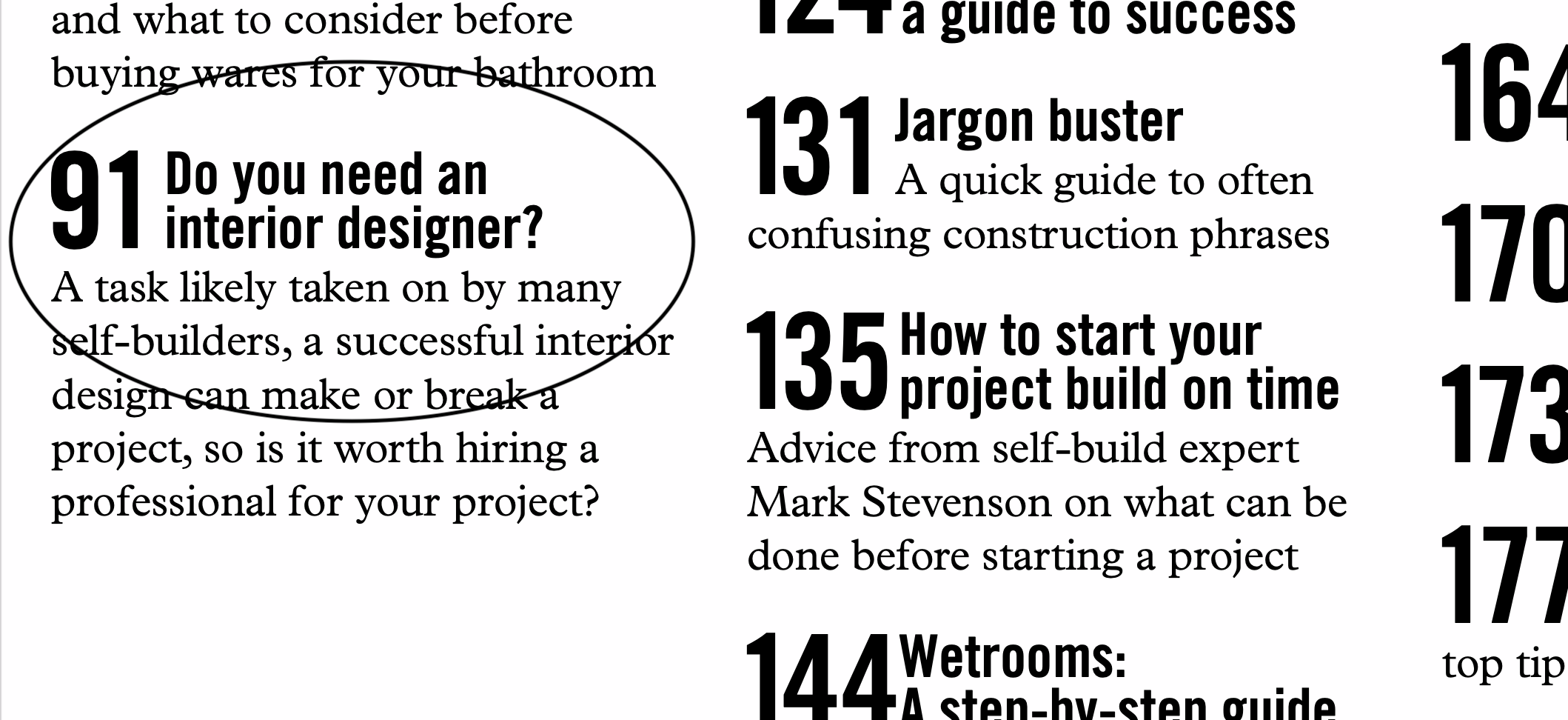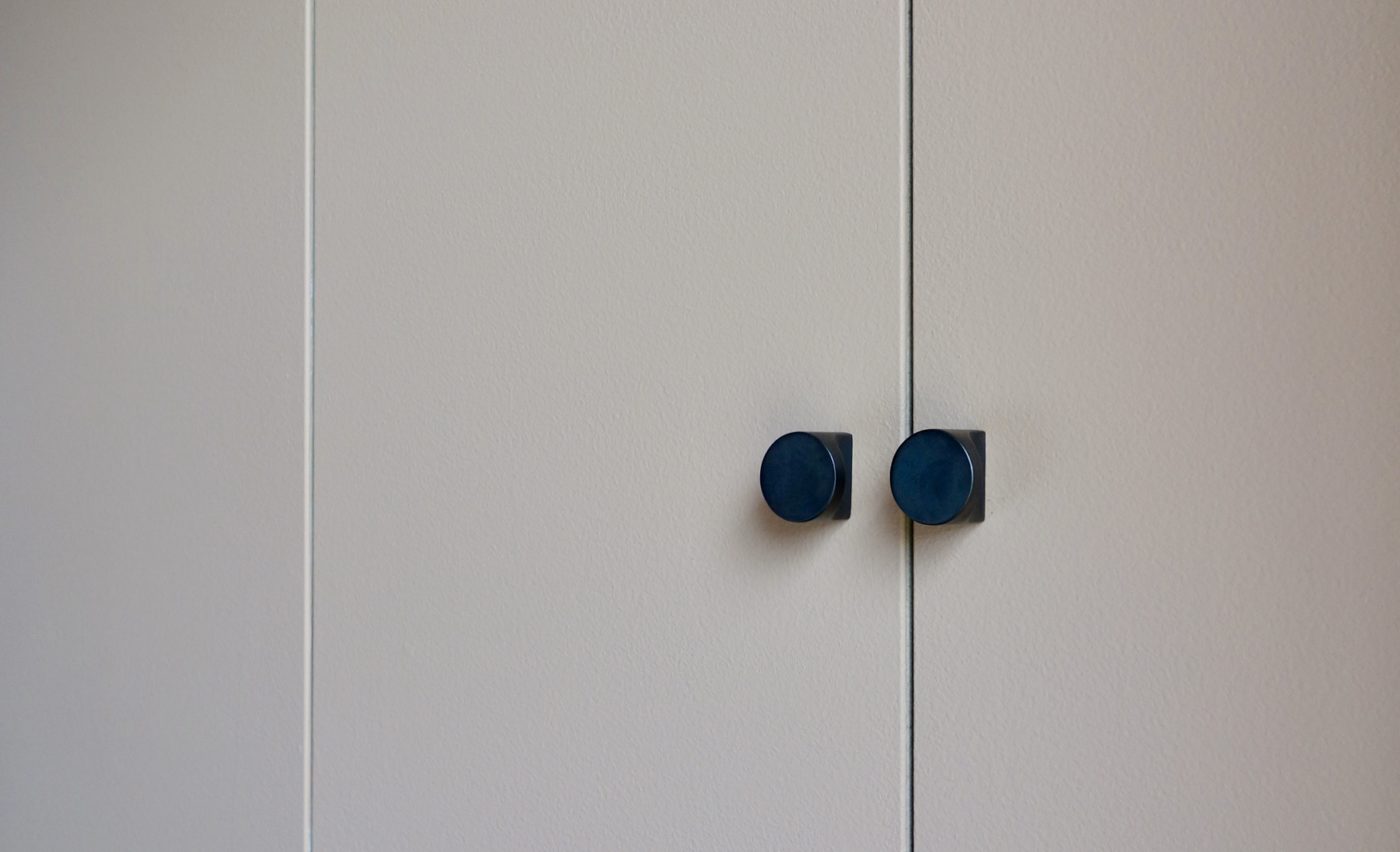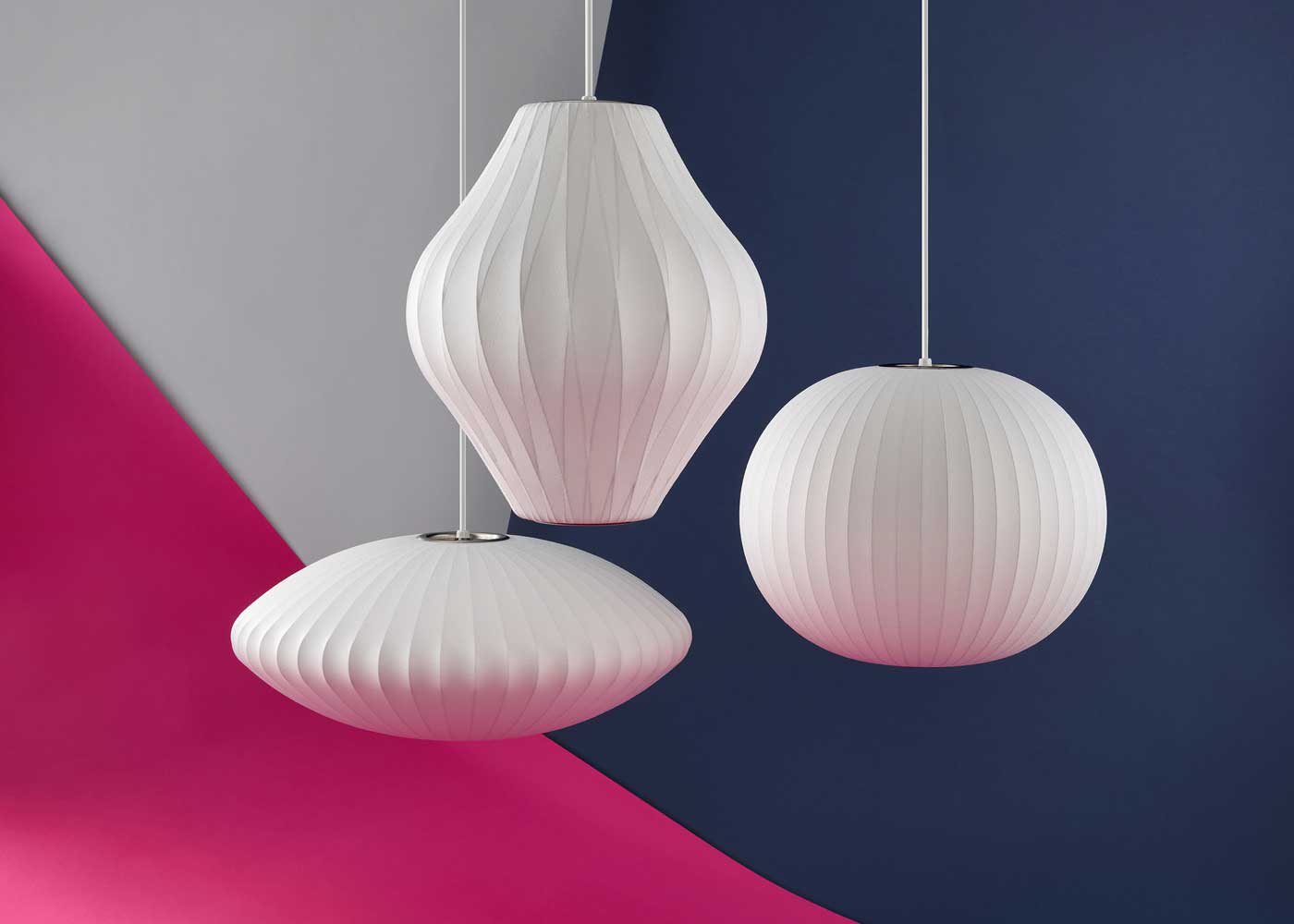The Knox Bracket – A piece of Making Spaces at Dowsing & Reynolds
You can now buy me!! I’m for sale! I’m a bracket! Do you remember this project from 2017? The Industrial Shaker Kitchen – Before Well, part of this kitchen update, I designed some rather special shelving that sat on some rather special shelving brackets. After – Remember? Well these shelves caused quite a stir, so much so, I told Mr Dowsing Reynolds they should manufacture and sell them as part of their hardware range. I’m bossy like that. And guess what? The eponymous Knox Brackets are now for sale on the Dowsing & Reynolds website. You can now add me to your basket, have me delivered and fix me to your wall. It’s very exciting! Knox Shelf Brackets Here’s what it says on the D&R website about my design baby: “Rewind to 2016 when our very own James and Ally Dowsing-Reynolds moved into their new family home. They don’t like to do things by halves, and so it came as no surprise to us to find out that they’d bought a doer-upper… To say the least. …


