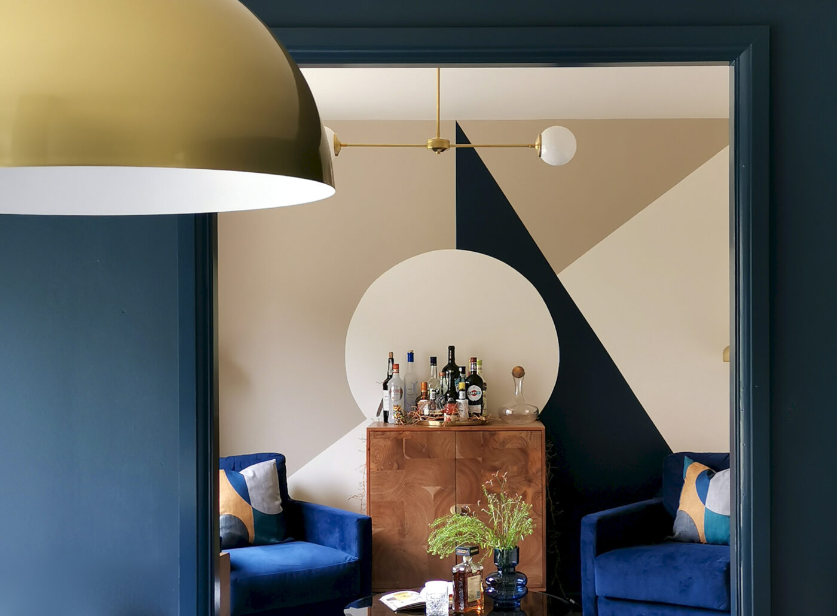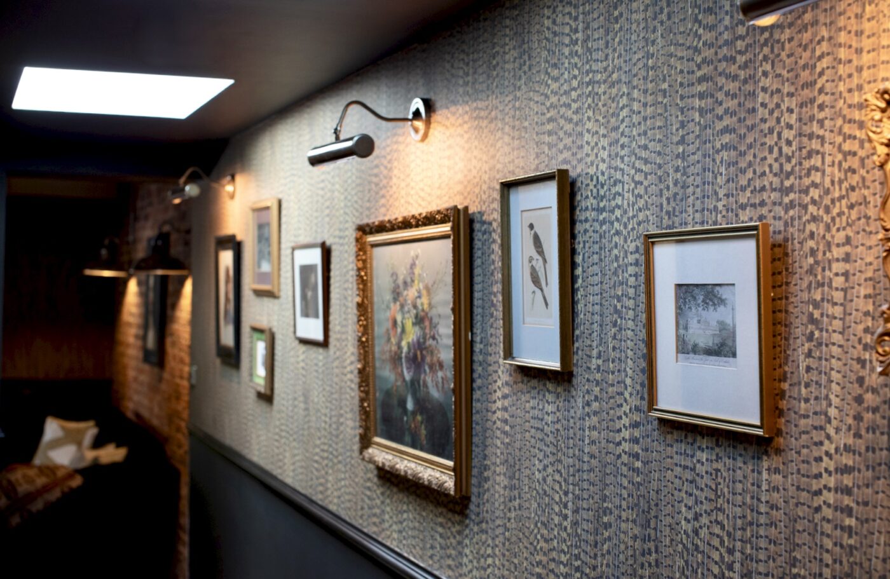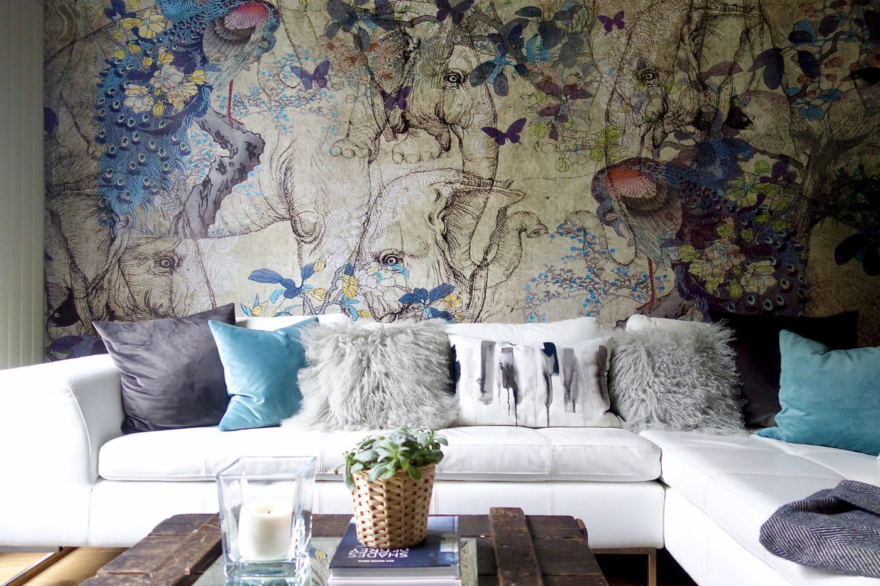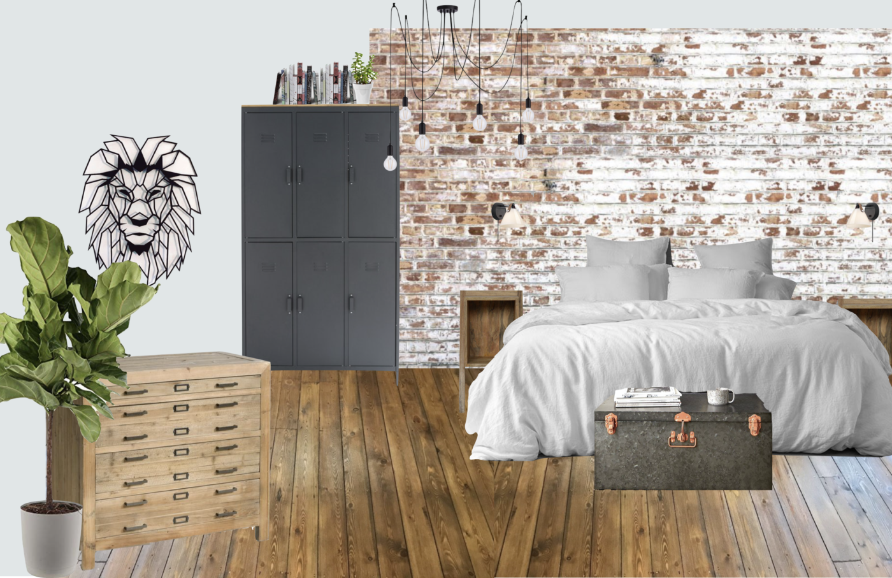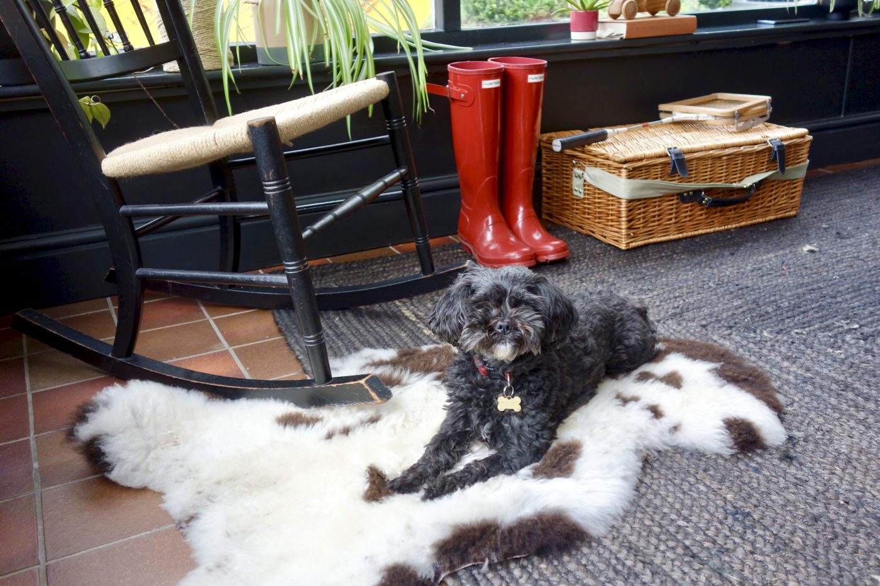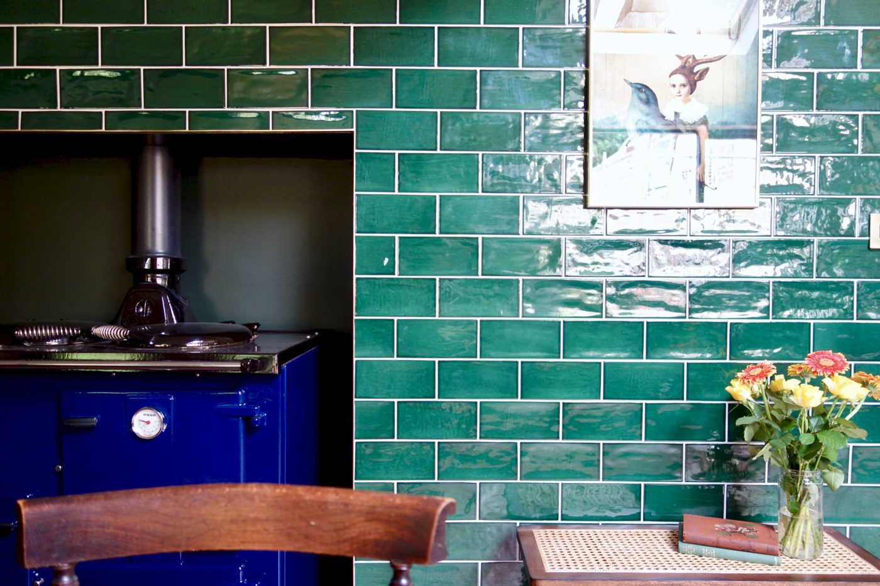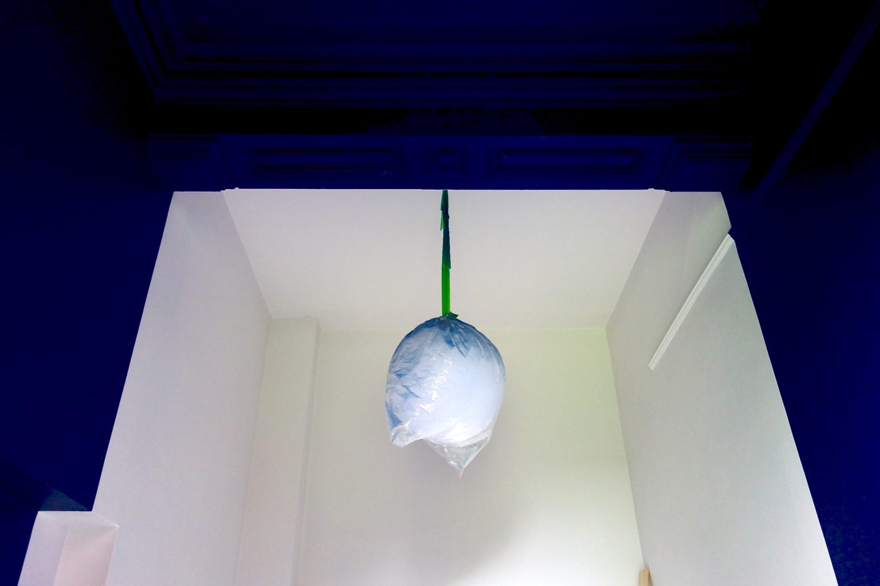The Victorian Kitchen Dining Room – the one with the yellow ceiling
Jumping back onto the blog today to share a recently completed project. I’ve been working on this one since the beginning of the year, the final piece of the puzzle going in just last week. With a last minute visit earlier this week to see it all finished and capture some photos, it’s time for a new project reveal! Welcome to the Victorian kitchen and dining room… the one with the yellow ceiling. Before Here’s the kitchen side of the room as it looked when the homeowners had moved in. The cabinets were actually good quality solid timber and were in good nick, but this kitchen needed some TLC . Namely: a new cooker extractor worktop over the island (as it was rotting around the sink) The lighting needed addressing too, these 3.3m high ceilings were not happy with this naff Ikea paper shade nearly 2m above the bloomin’ worktop. The room’s overall colour scheme also needed a good talking to. The brief (which i’ve edited to make a nice paragraph): “We’d like a room …


