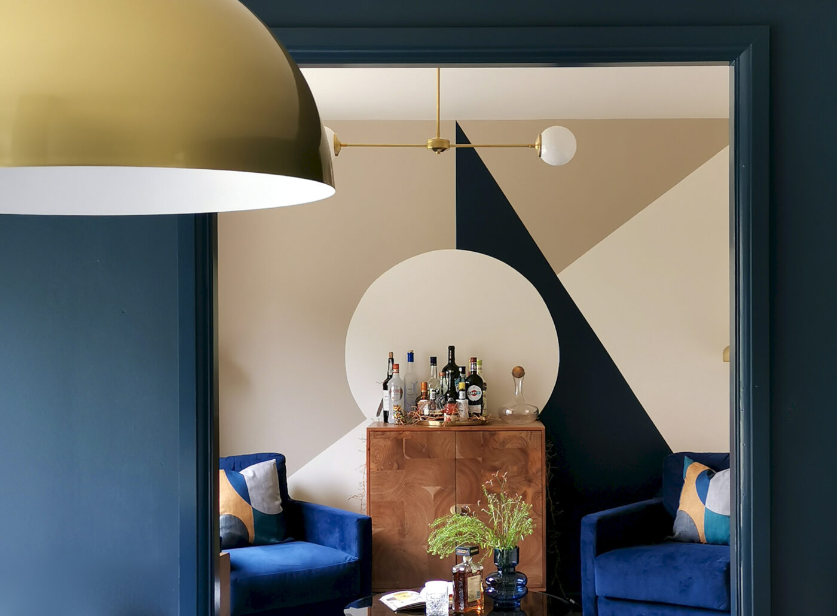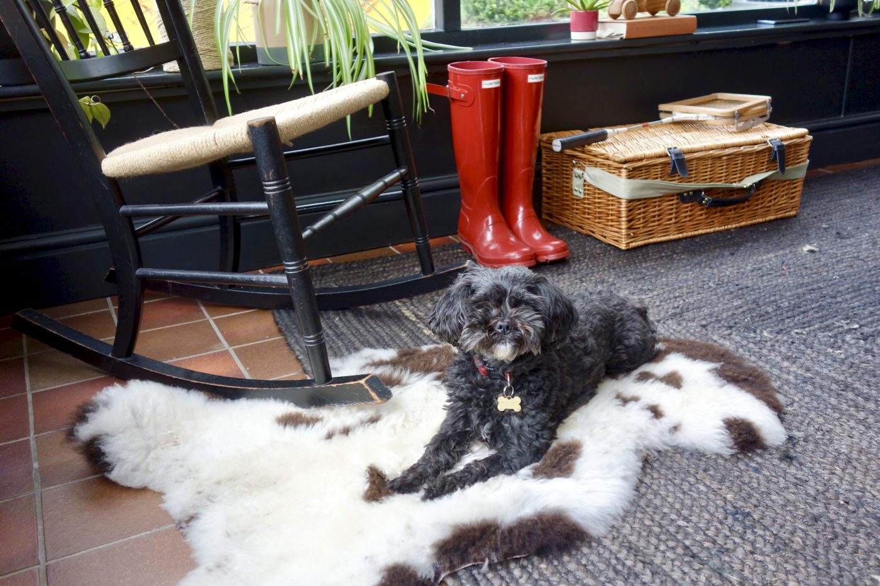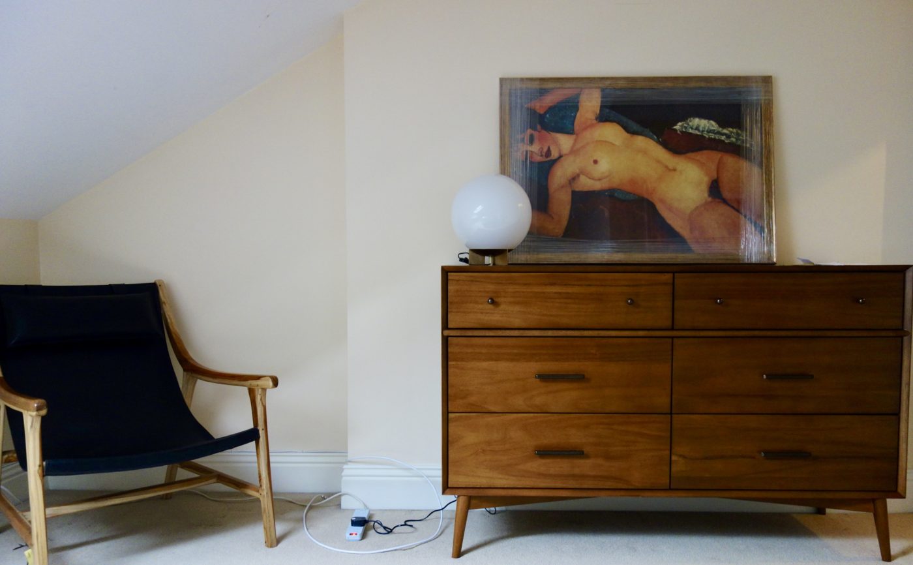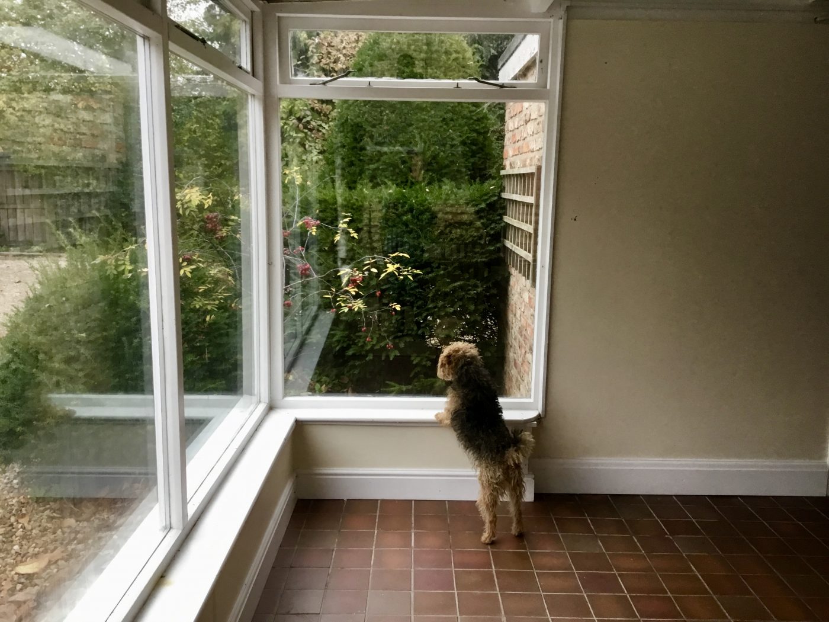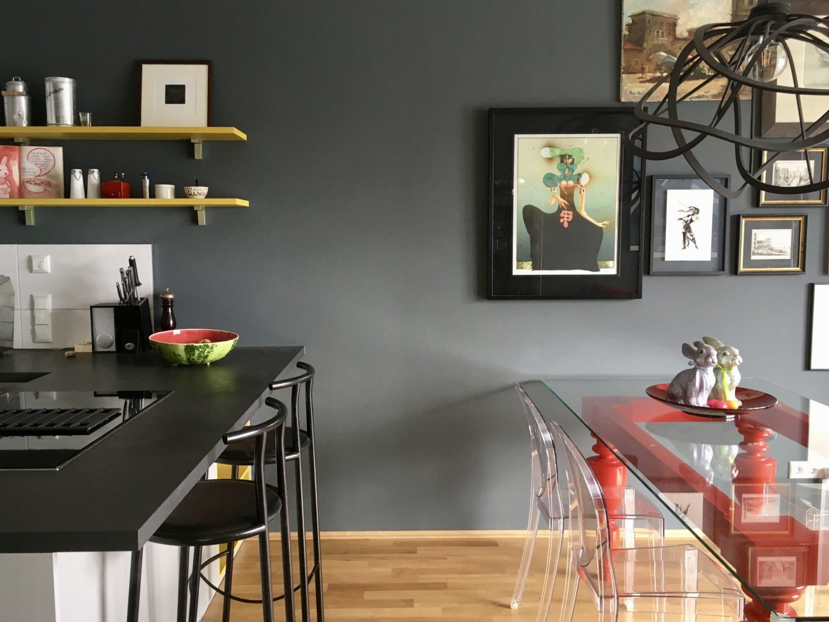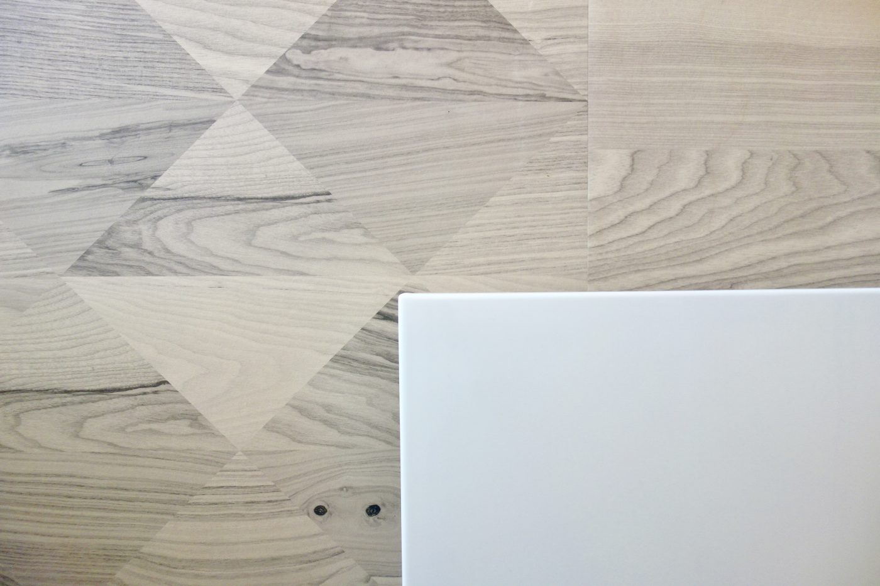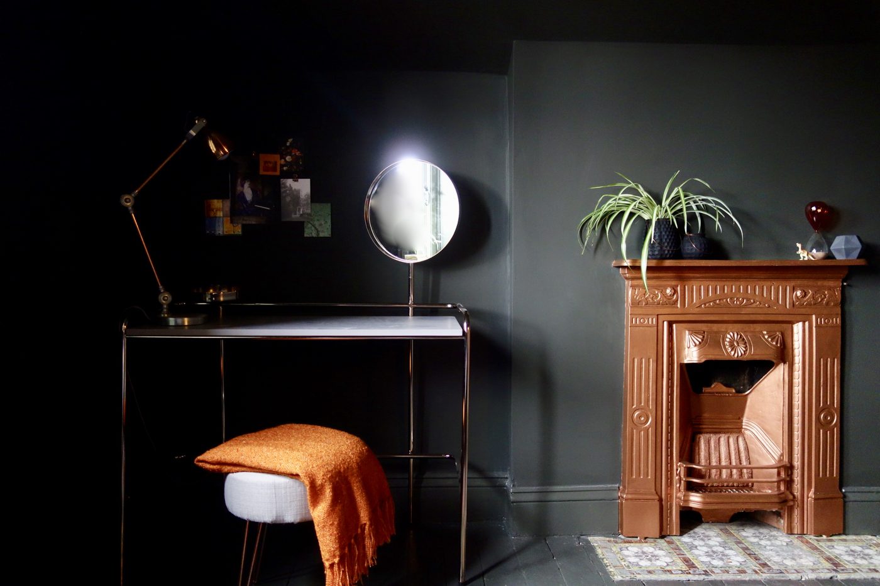How to add personality to a new build
Hello everyone, it’s been photoshoot central of late so i’m back with my second post of the month. It’s another final reveal post, plus I’m sharing some tips on how to add personality to a new build property. The homeowners, a young couple were keen to put their stamp on their new four bedroom home so contacted me to help them with the ground floor. We worked together remotely during lockdown Mk1, me finally visiting for the first time in summer 2020 once the project was underway. Before I’ve written before about how new builds are some of the hardest properties to re-design as there can be very little to be inspired by. There are no fireplaces, chimney breasts, no alcoves or nooks and crannies to build shelving into, no high ceilings or period features such as cornice, dado and picture rails. The rooms in a new build are often purely functional, rectangular rooms which have been kitted out in low-mid range fixtures and fittings. One of the reasons people opt for new builds is …

