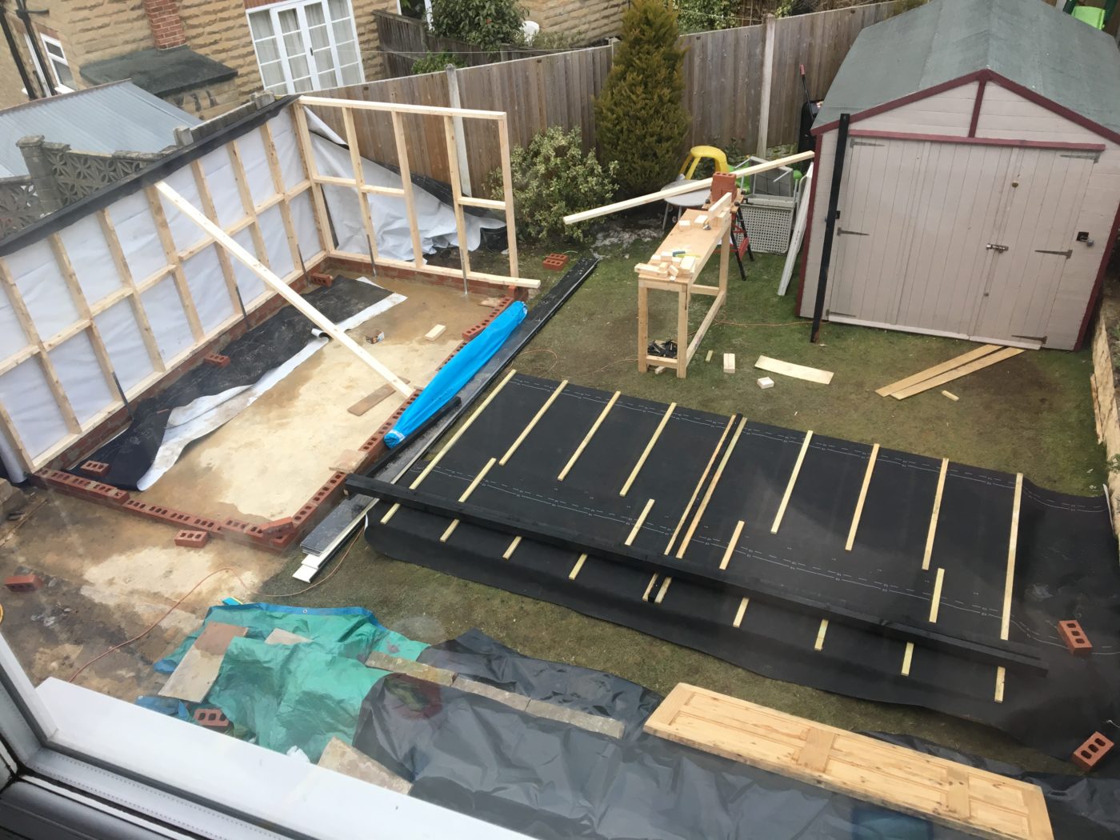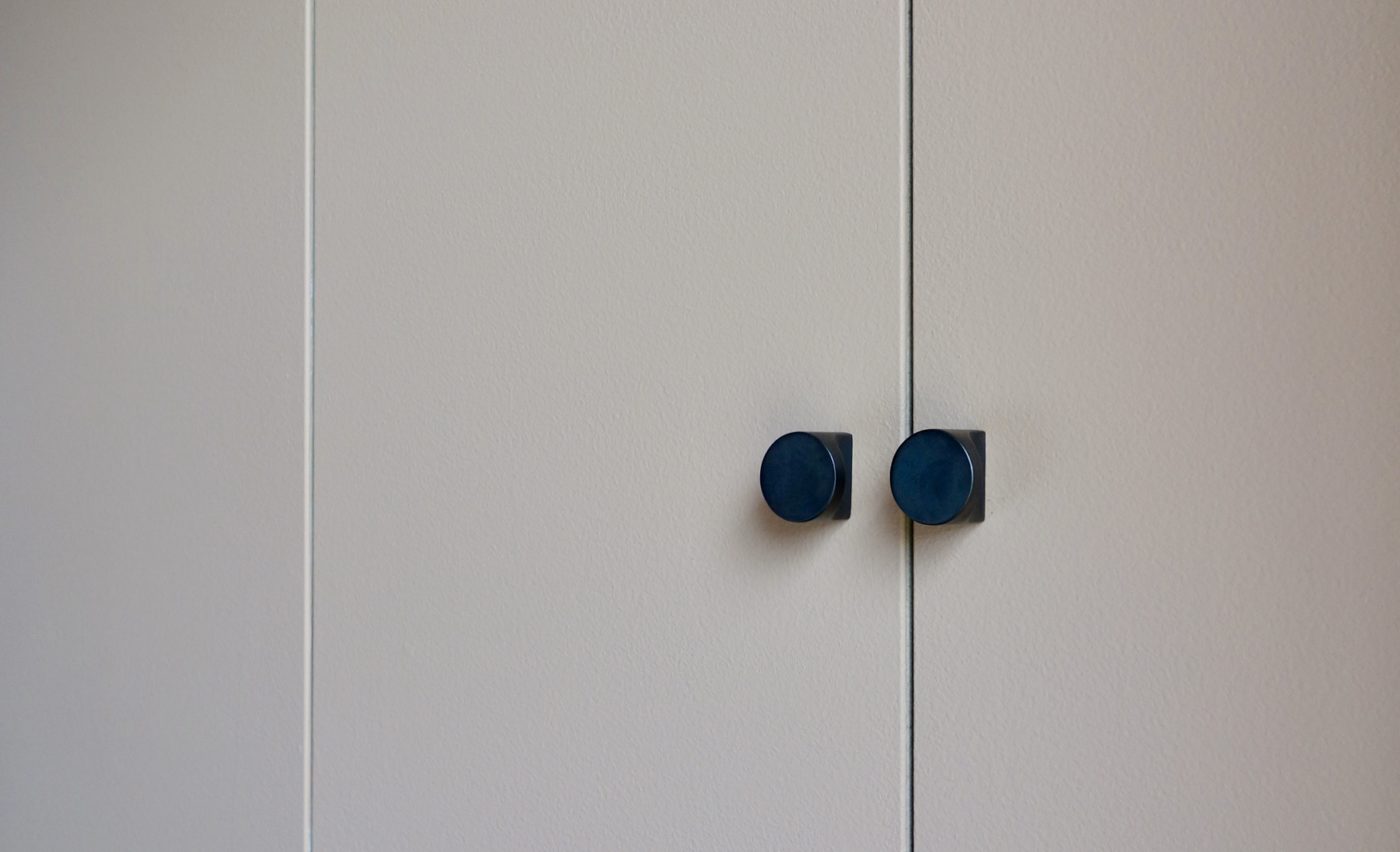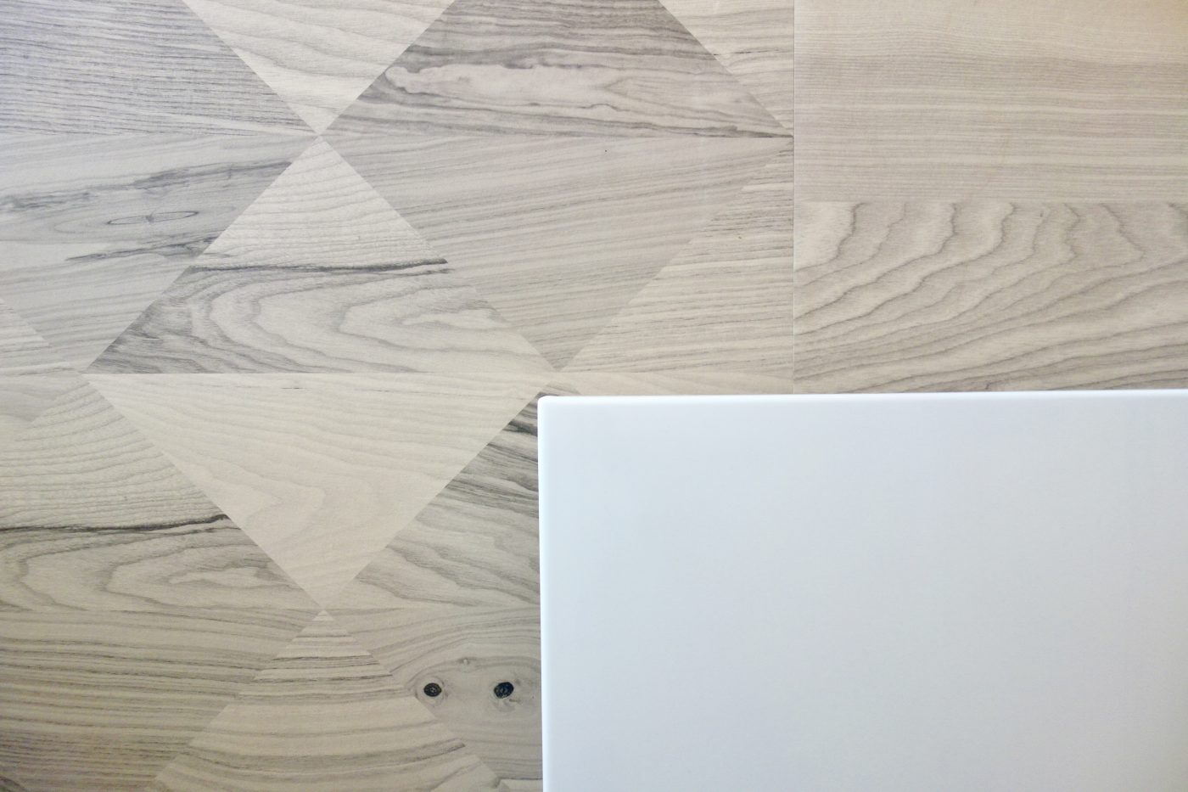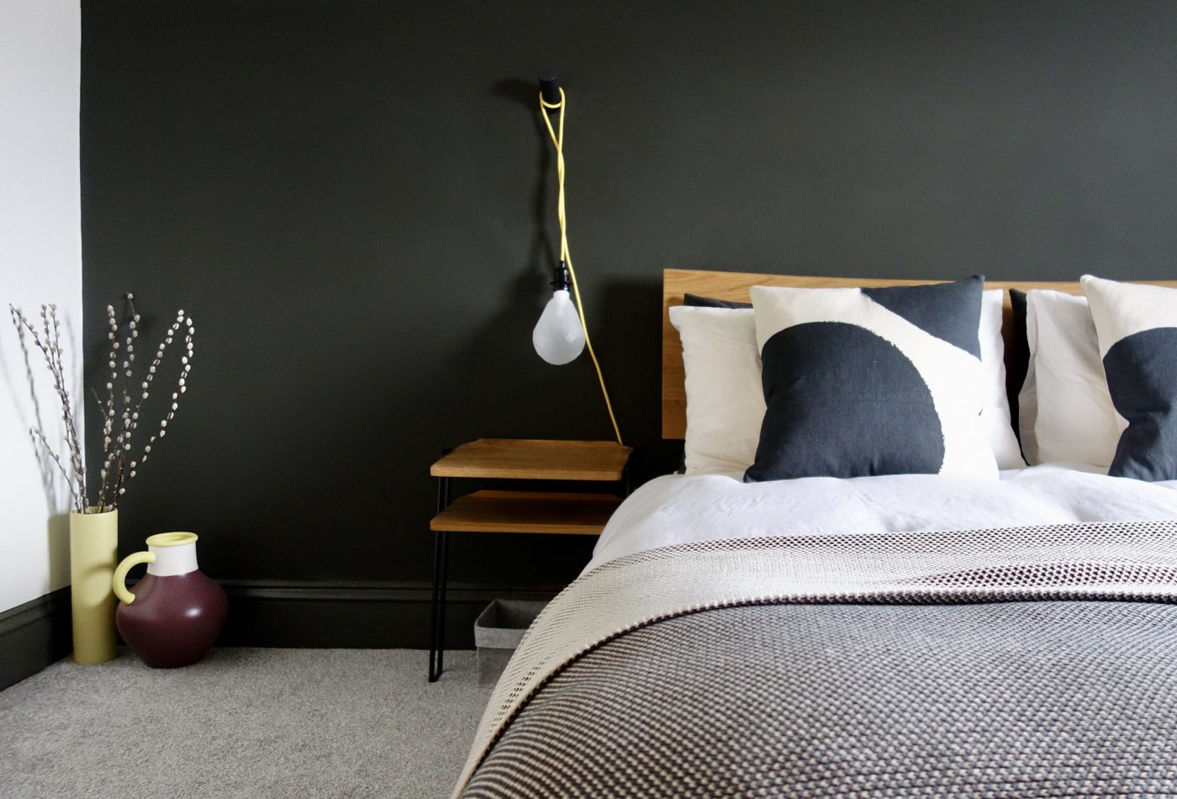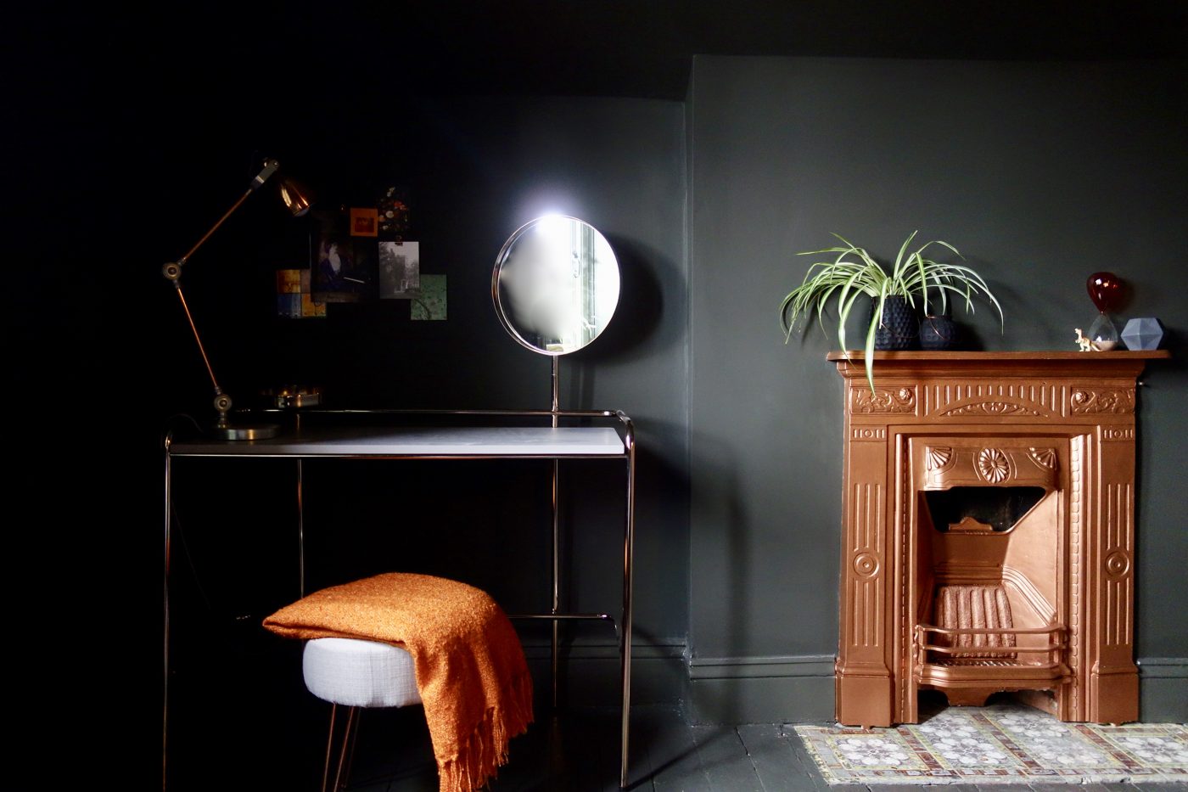New Project – The 70’s Flat
Another project, another two bedroom flat and another excitable homeowner who’s desperate to finish all the works by this time last week. Let me show you around this 70’s apartment. The Floorplan The flat is a great size for this young professional. There’s a lovely long hallway with two good sized double bedrooms off to the side, at the end there’s a small but functional bathroom with large storage cupboard, and to the right the hallway leads into a large open-plan living space with small kitchen just off the dining area. In terms of any structural changes, there’s no scope due to the agreements and clauses in the leasehold (which sucks as I had some ripper ideas) but there’s certainly plenty of opportunities to turn this tired flat into a very cool new home. I’m going to share the plans for each room so you can get a feel for the place. Let’s start with the open plan living space: Estate agent pics A lovely large, light and bright, dual aspect, L-shaped room. Ample space …


