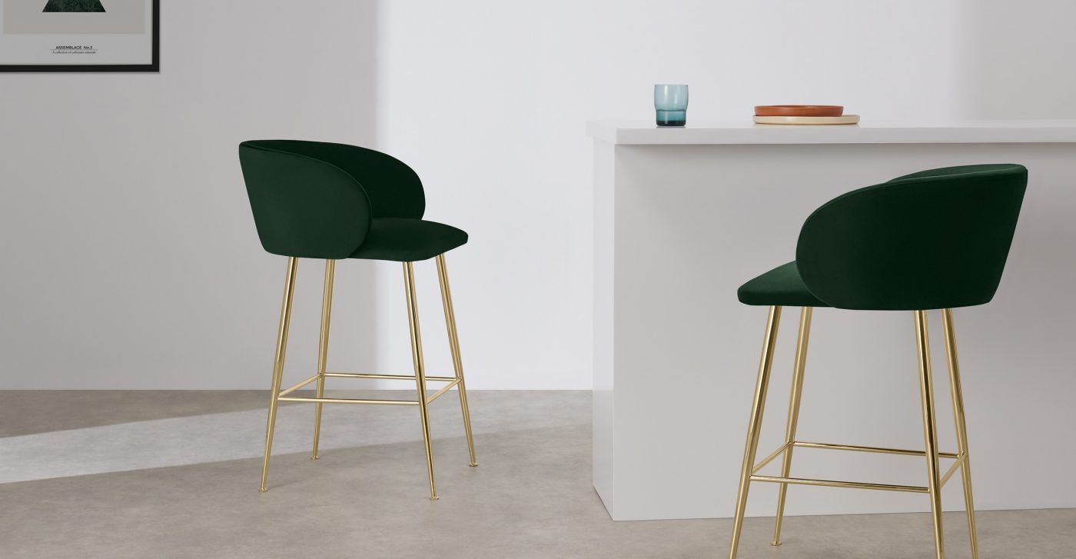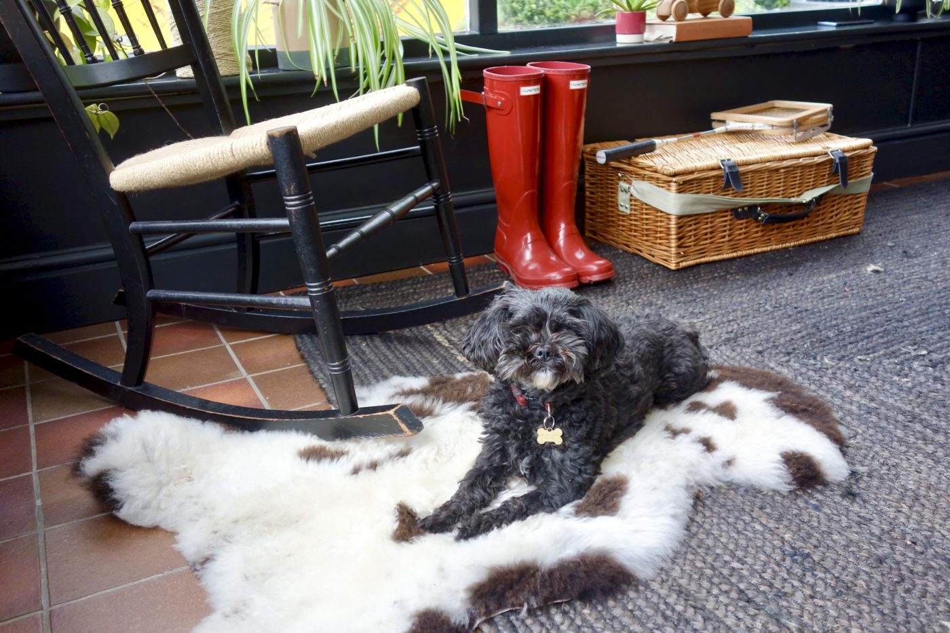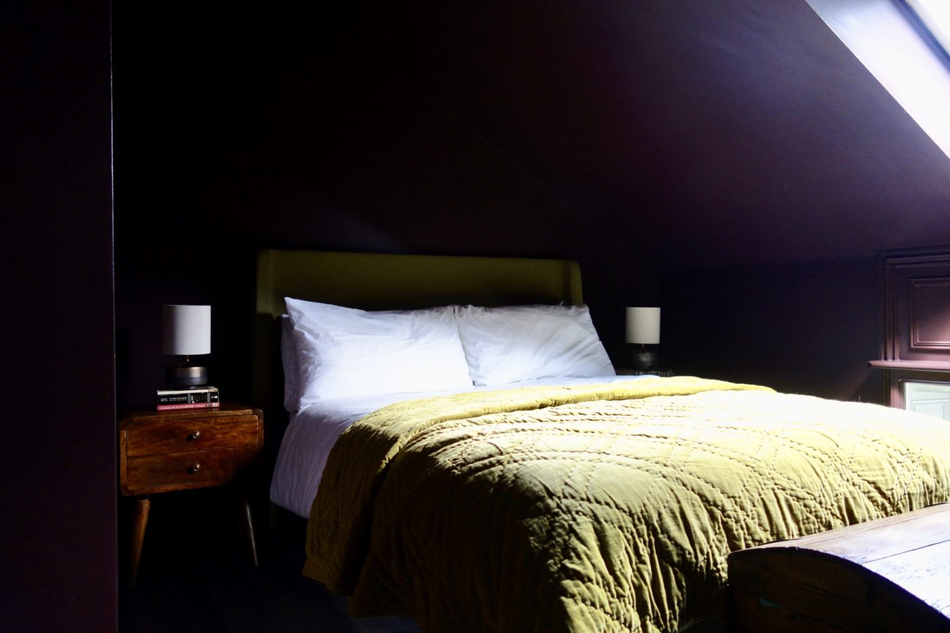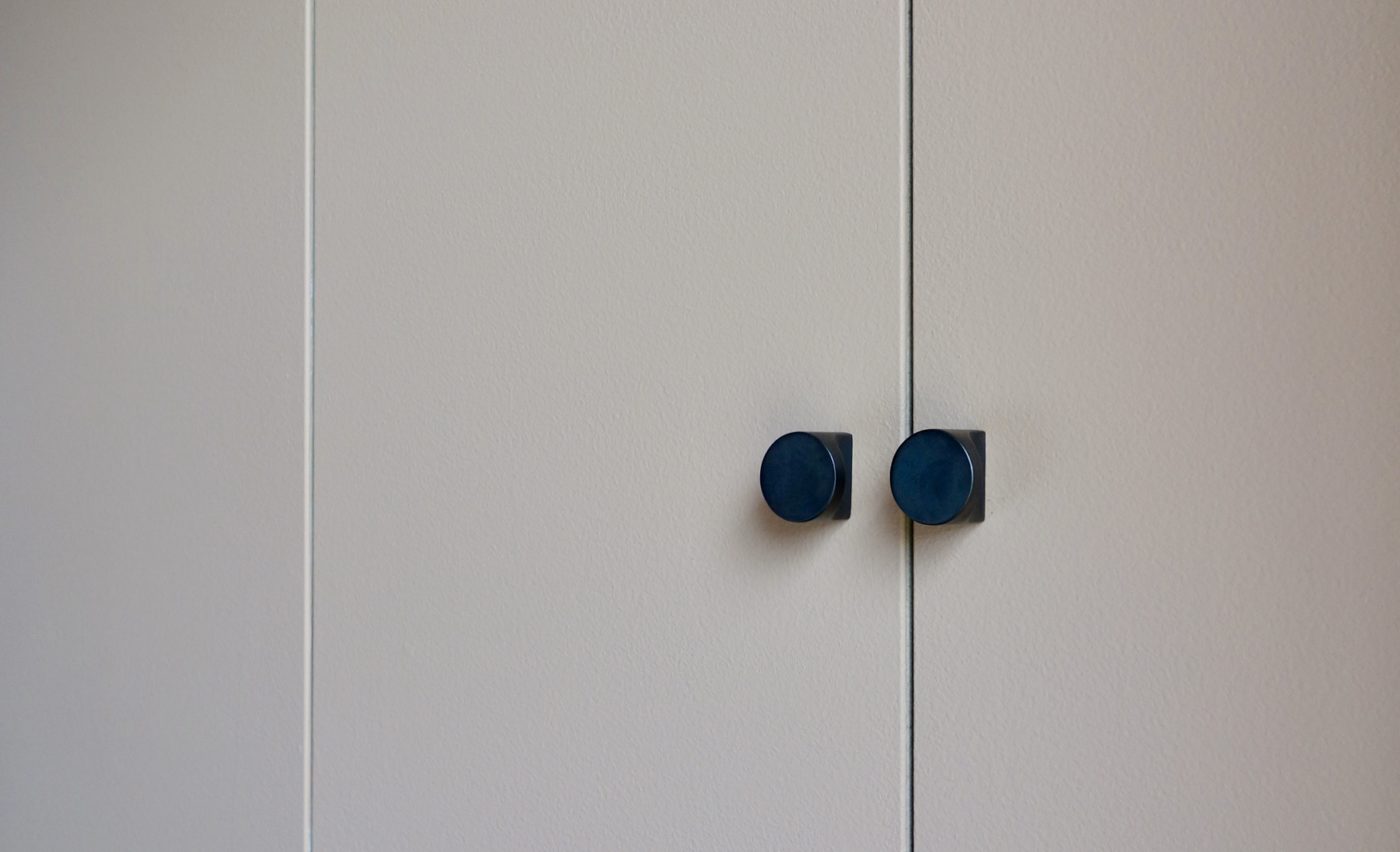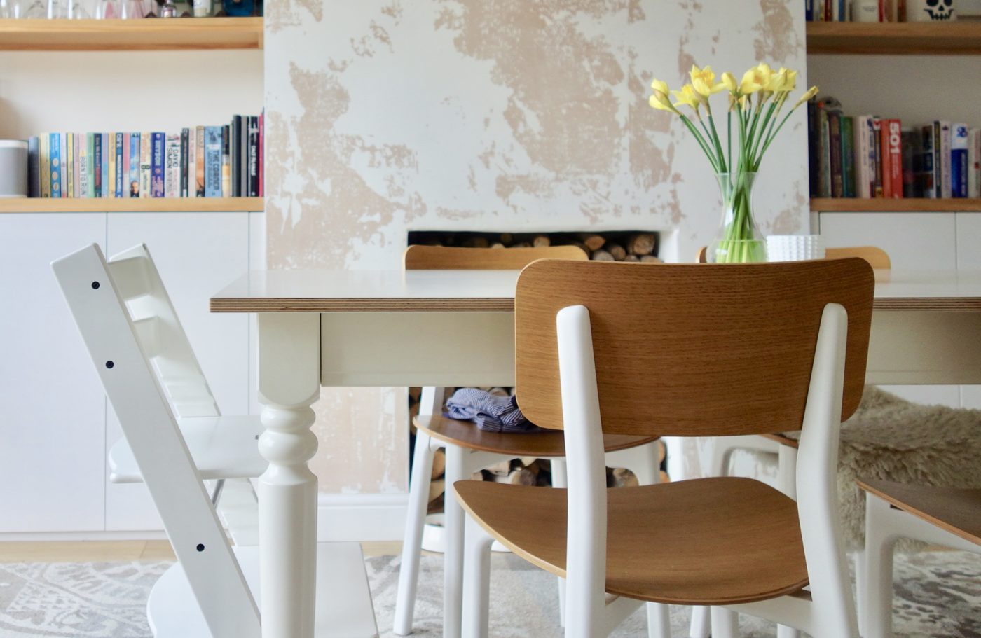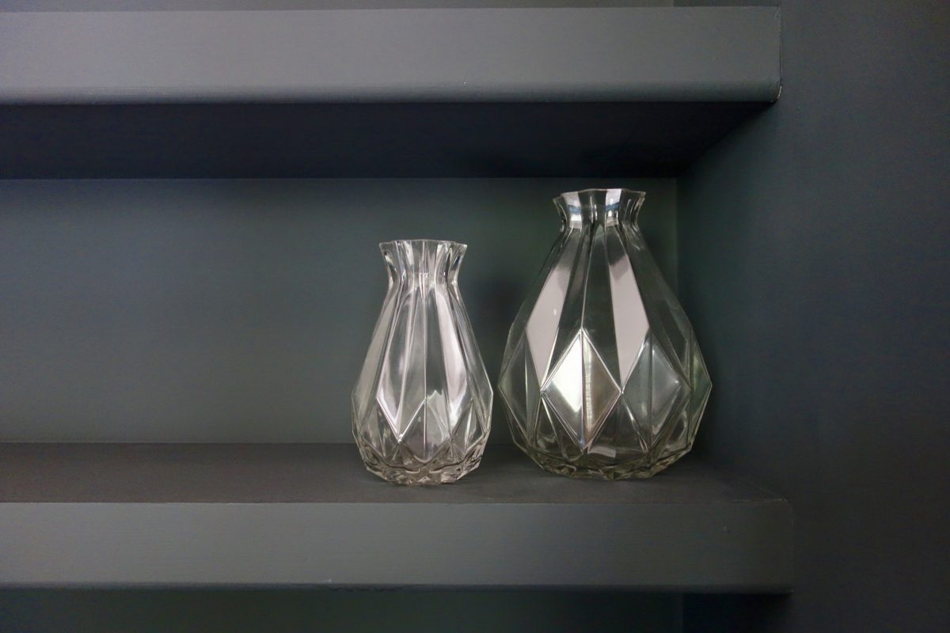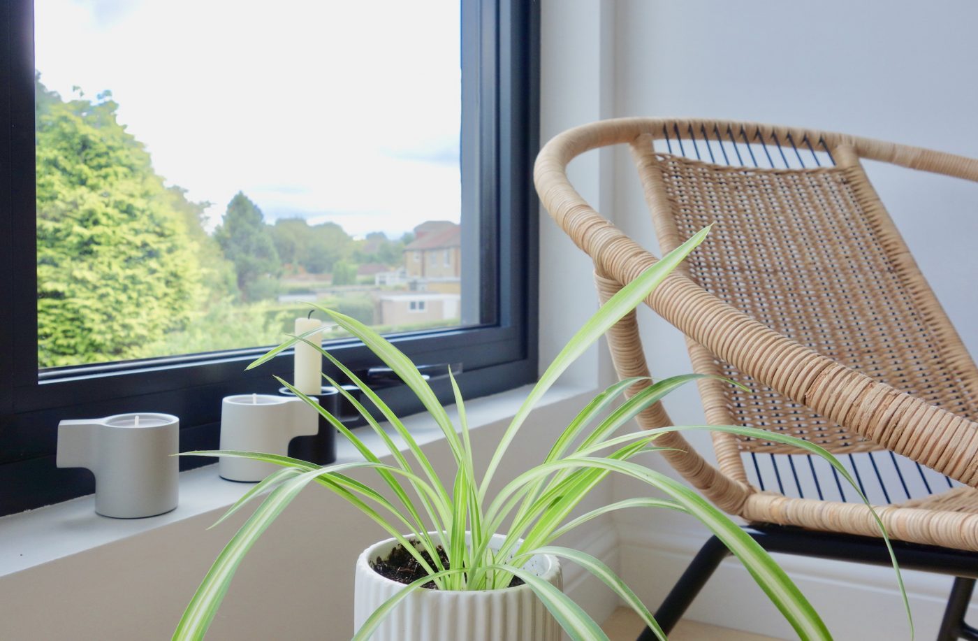Kitchen Stools – Design Crimes Part 1
Hello everyone, how are you all? I hope you’re all coping and staying well. It’s been a really tough April here at Making Spaces HQ (still recovering from what we think was Covid), hence the lack of posting, but I’m trying to stay positive for May. And what better way to uplift everyone’s spirits than to write a trilogy of Design Crimes? Today it’s Part 1 – Kitchen Stools (Probably loads of better ways to be honest, but this has been on my list of blog posts to write for about two years, so that’s what you’re getting). Doing this job gives me a hyper critical eye on all things interiors. There is not one photo in my portfolio that I don’t completely pick apart, “I should have done this instead”, “Why did I do that?”… blah blah blah, yada yada. The learning curve I’ve been on over the last six years has been immense and it continues every day. What I love to do is share what I’ve learnt with you guys. So whilst this …

