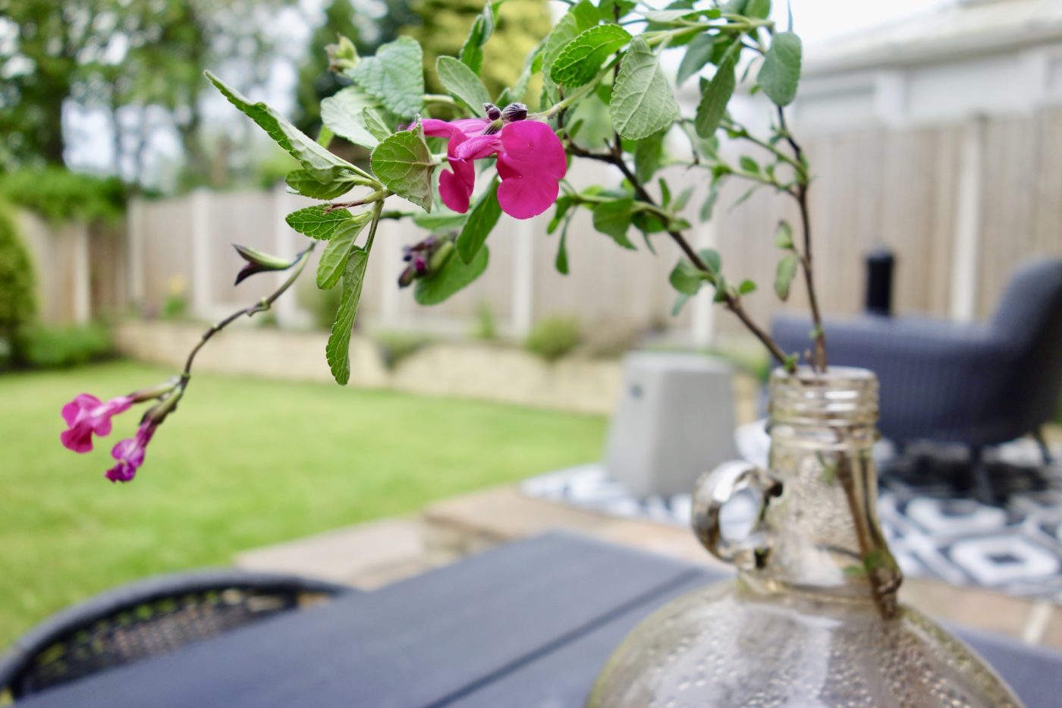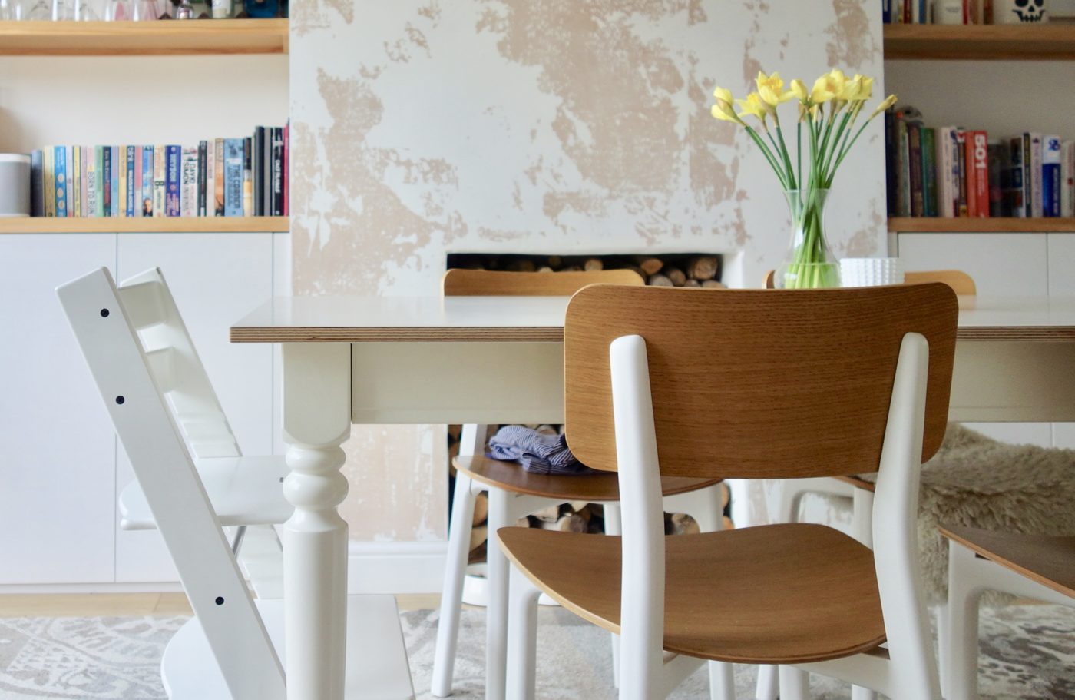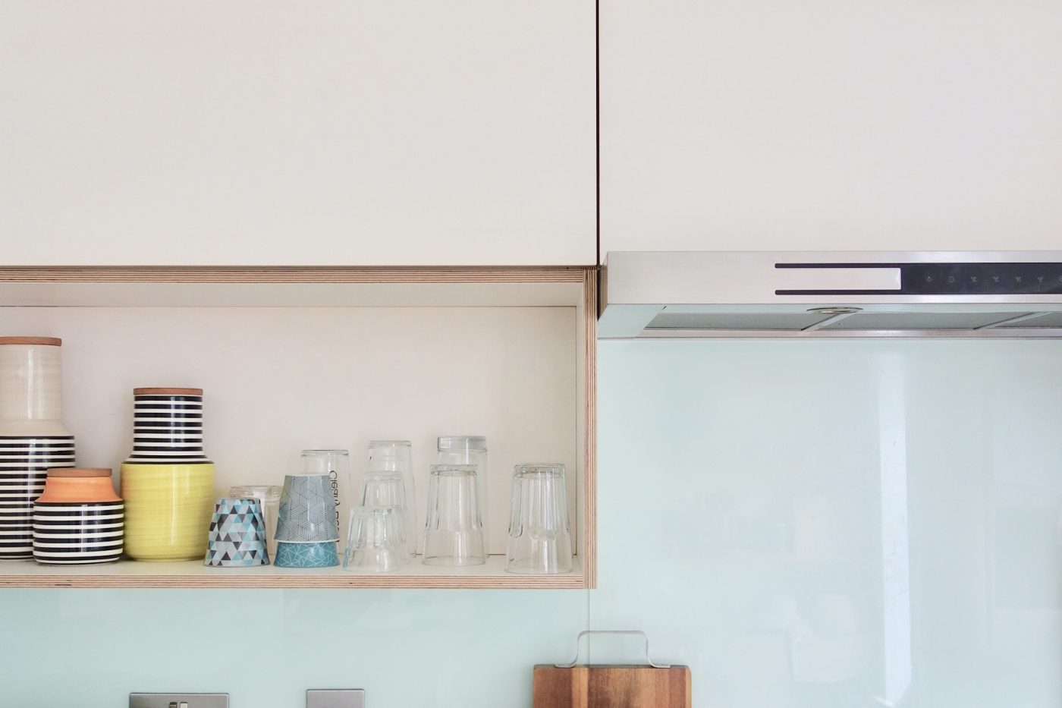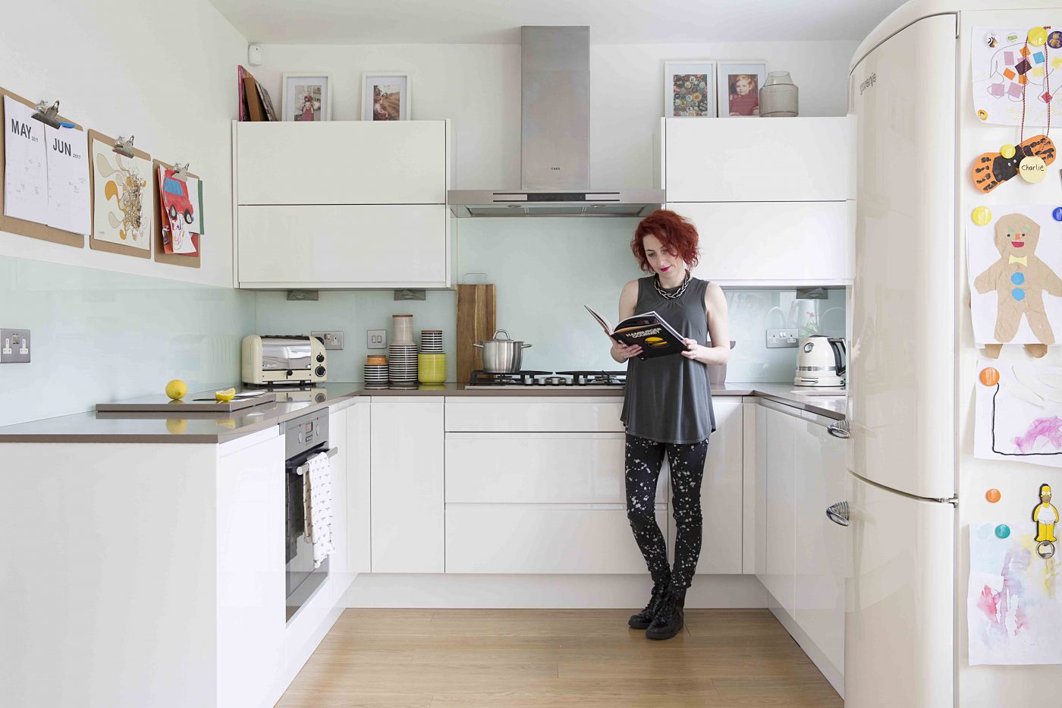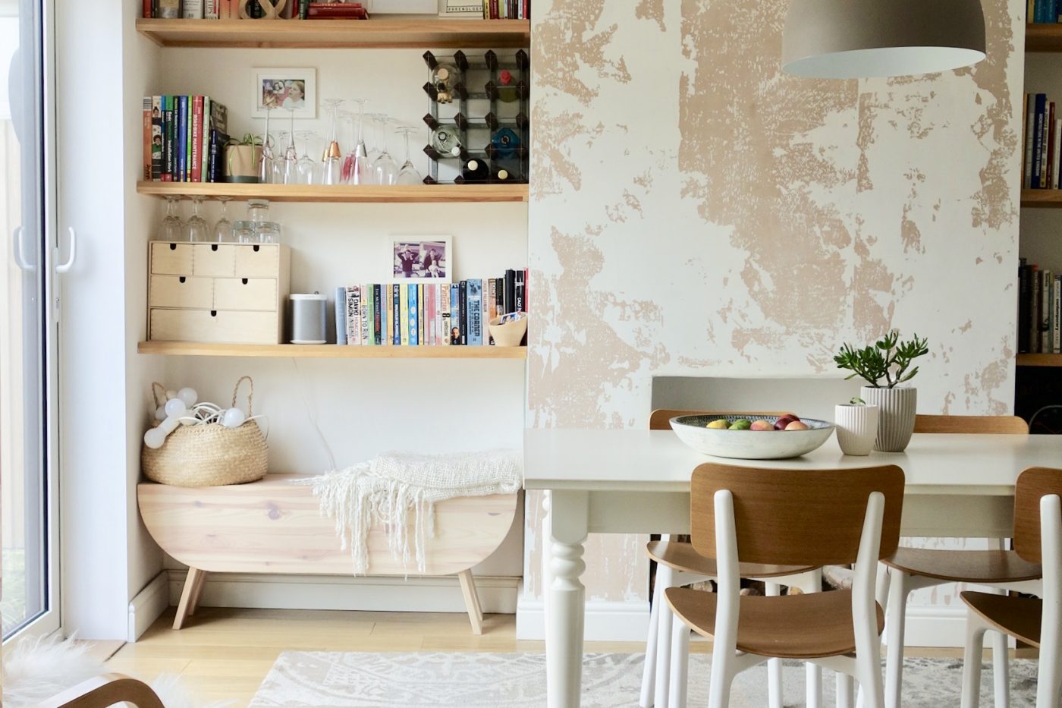Our outdoor space – Final Reveal
When we bought our little house nearly seven years ago. It wasn’t exactly what we wanted, but in terms of its location and the surrounding area, it gave us everything we actually needed. Or should I say, it had the potential to. Our house, 2012. Estate agent’s pic Earlier this year I wrote a post showing you all of the rooms inside. What they were like when we moved in and how they look now. You can have a nosey inside here if you like. The one space we’d never tackled fully was the outdoor space. A front and rear garden with a long driveway connecting the two. Pretty standard for a 3 bed semi. Rear garden, 2012 – Estate agent pic We had done plenty to the rear garden over the past six years but never dealt with any of the building work and nitty gritty. Our driveway was a crumbling mess, drainage being a real problem, the front garden was on a slope and retained water like a sponge and the steps to our …

