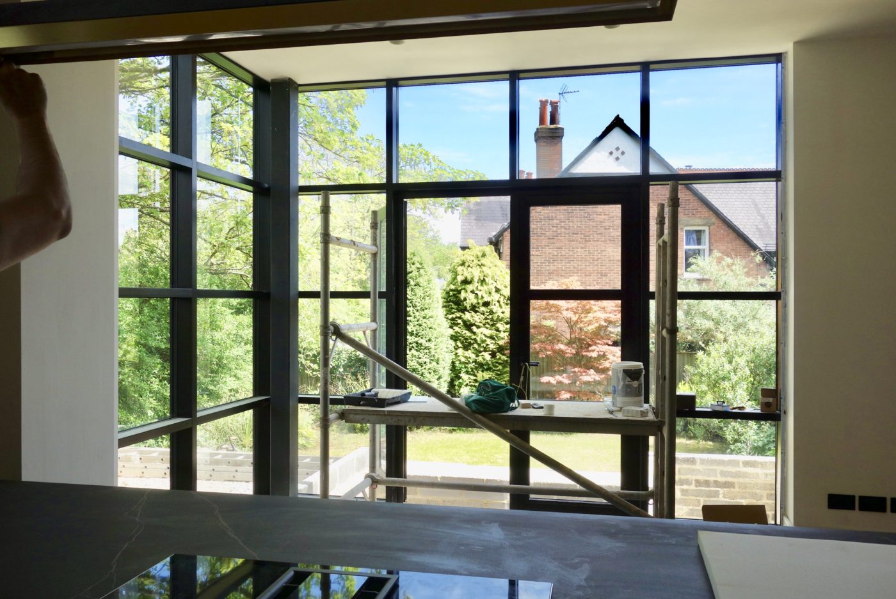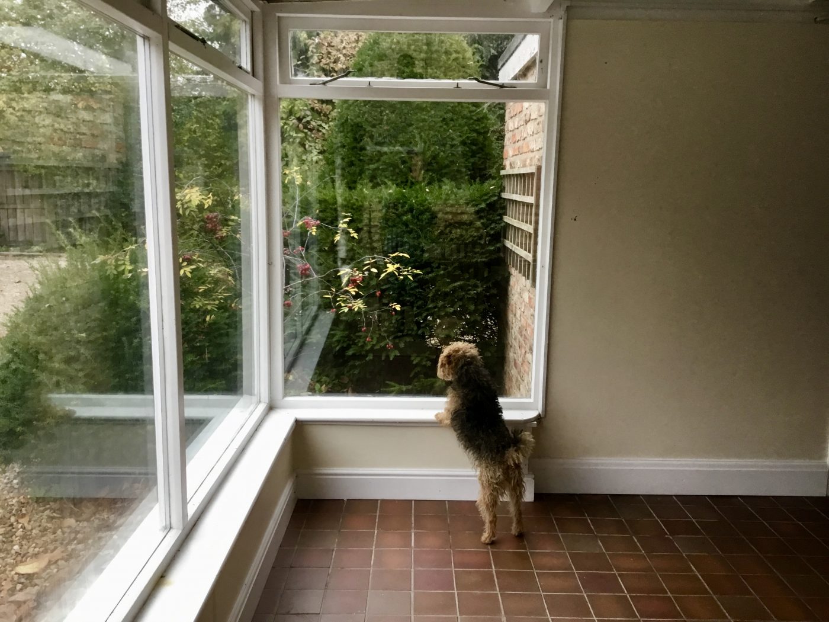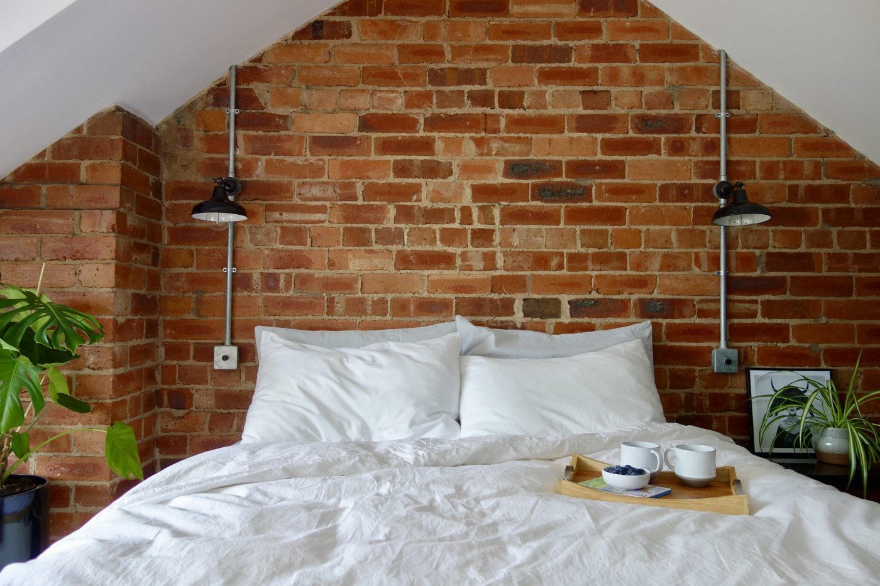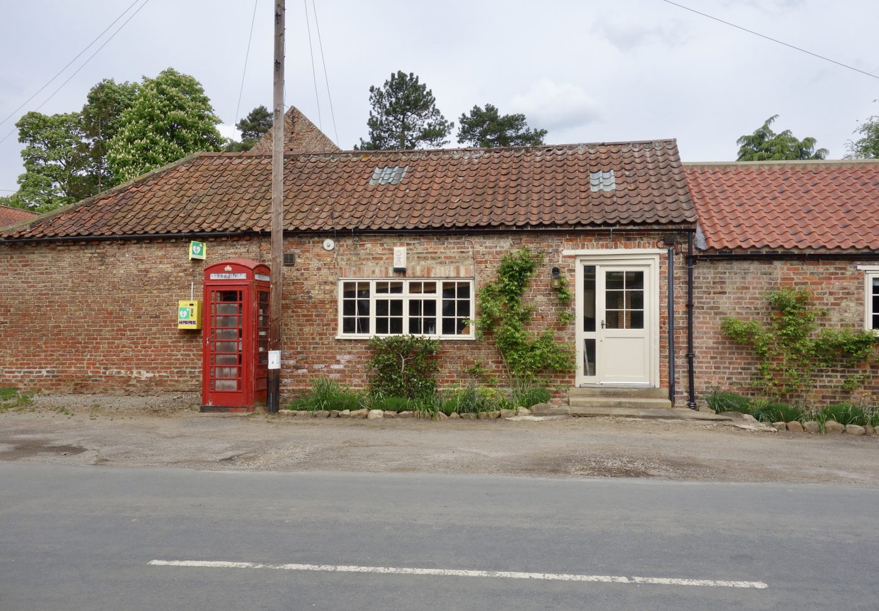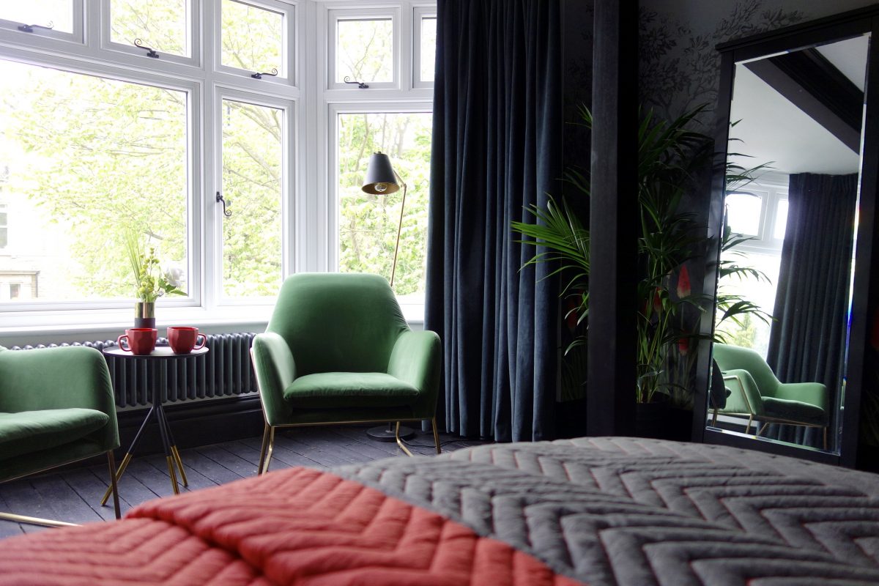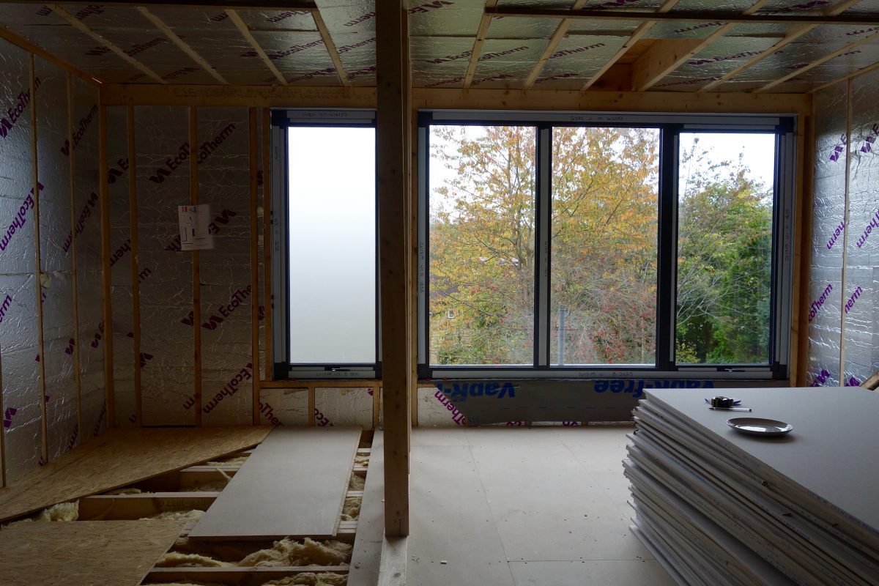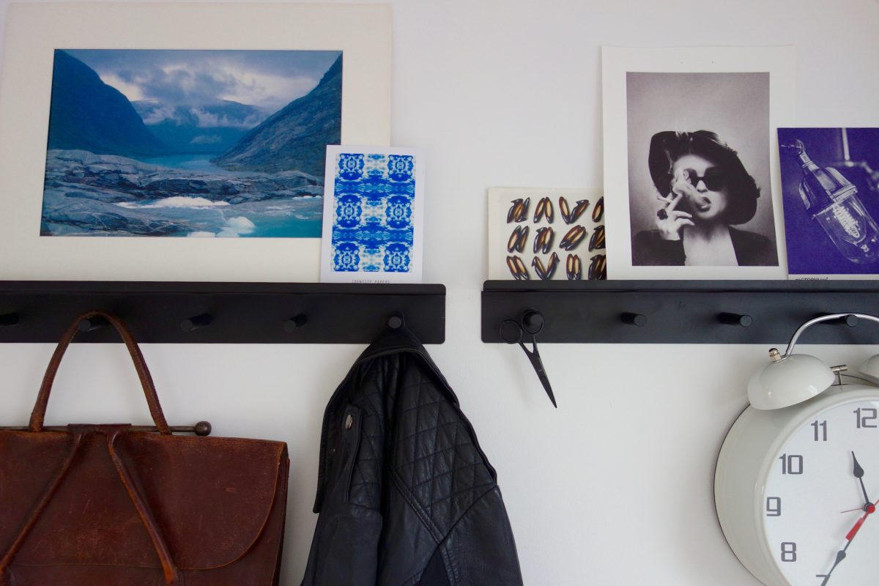The Georgian Apartment – Progress Update
Hello hello! I’ve been away for a wee while after struggling to find the time to wash my own hair, never mind time to sit down and studiously write a blog post. I think three weeks has been the longest hiatus I’ve had since starting this blog back in 2015. And I suspect my posts from now on will become a little more sporadic than usual (especially over the school holidays – 7 weeks!!). Anyhooo, I’m back today with an update on one of my projects after a site visit on Friday morn. Remember the Georgian Apartment I was working on…? This be the one – read part 1 here if you like With the f’ugly blue kitchen My previous visit Well progress has been going swimmingly since my last visit, so much so that I wanted to show you some photos, because now one room in particular has been painted, it is looking rather special. And now The walls and woodwork are all in Paint and Paper Library’s Masque, the palest of greys. In …


