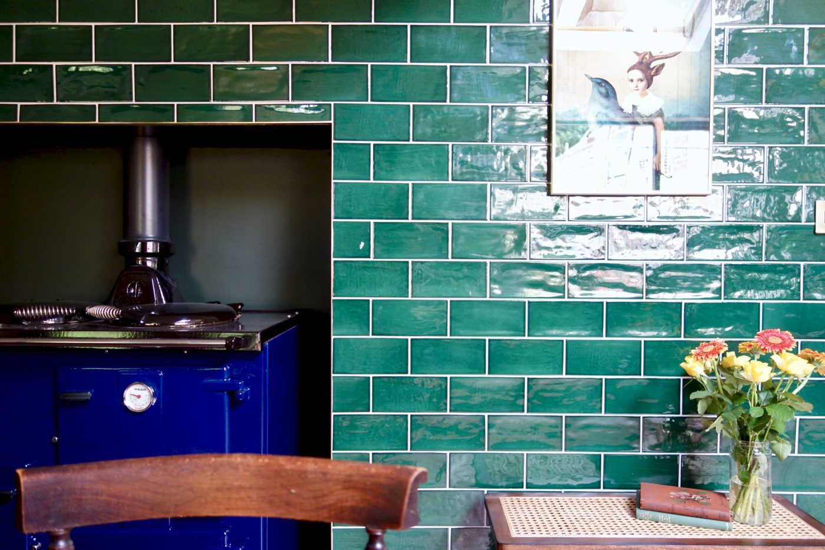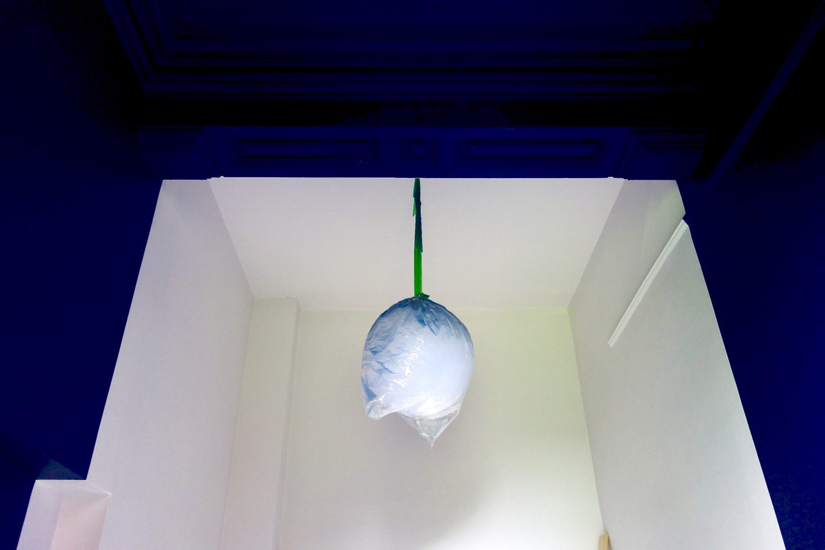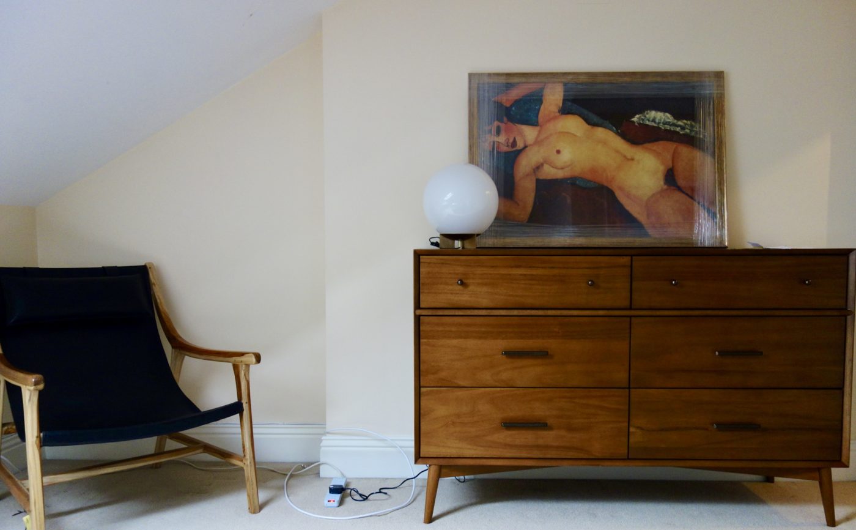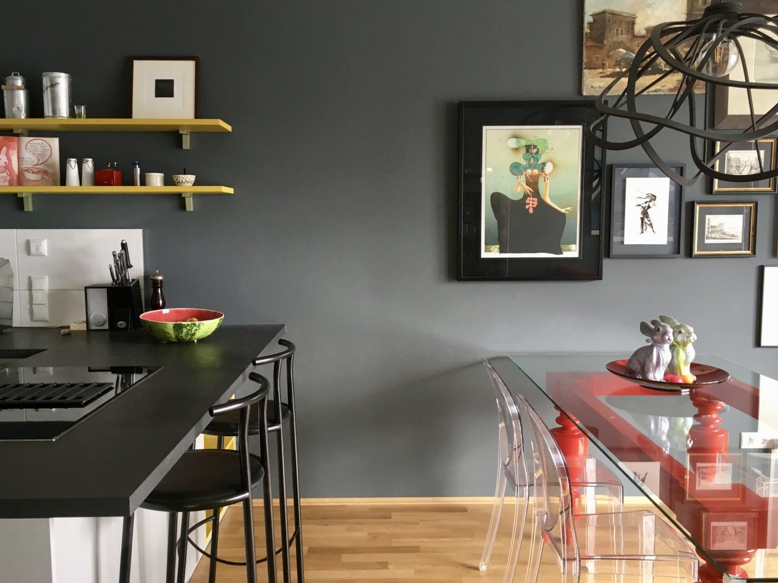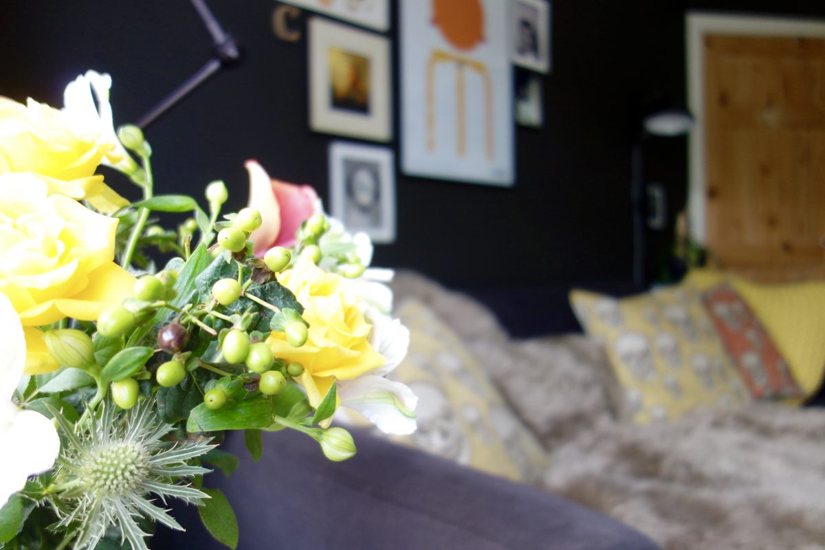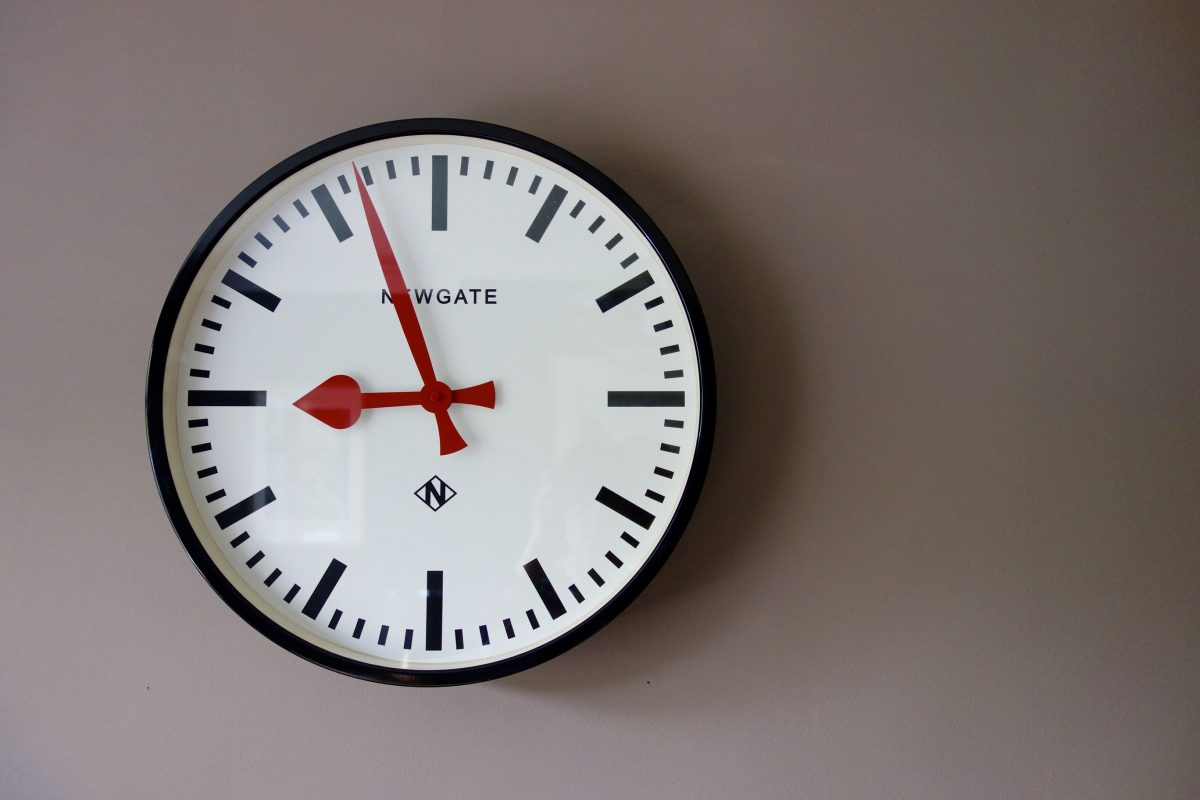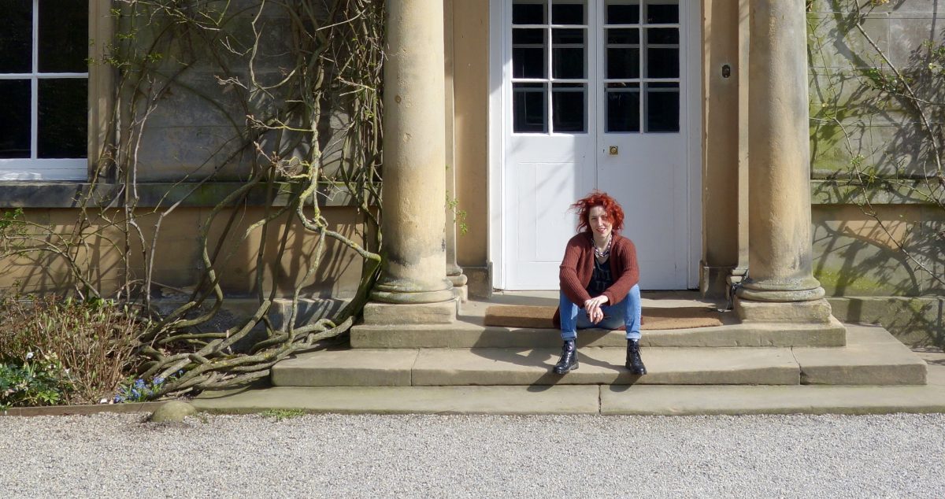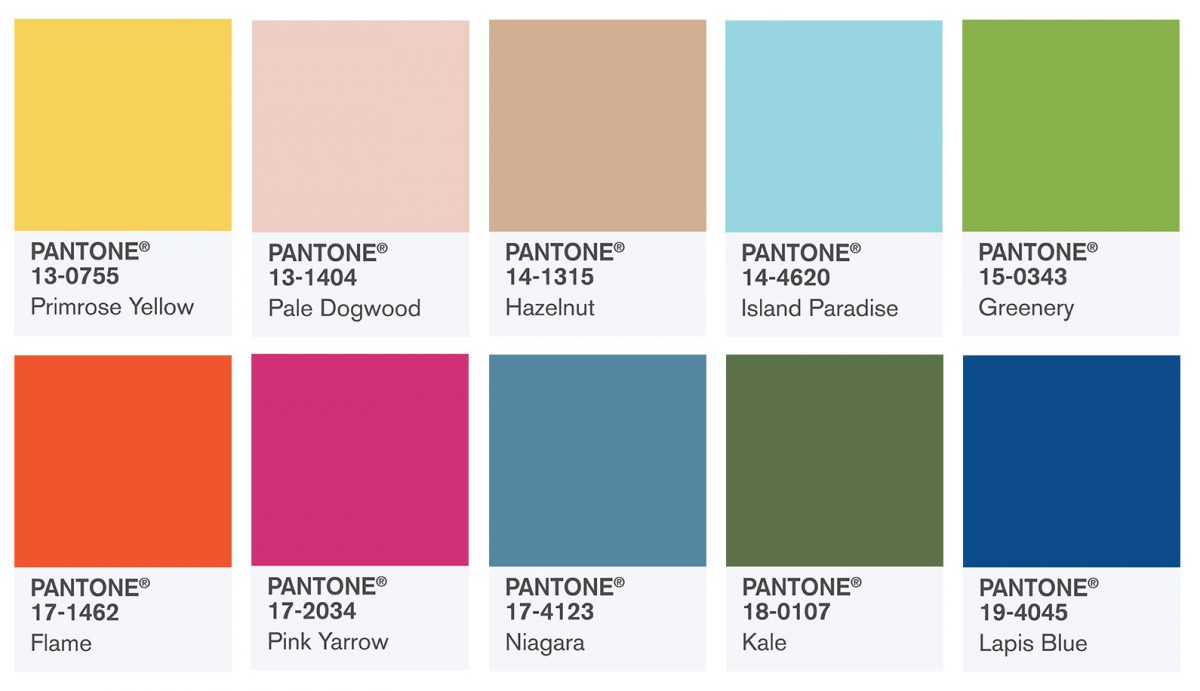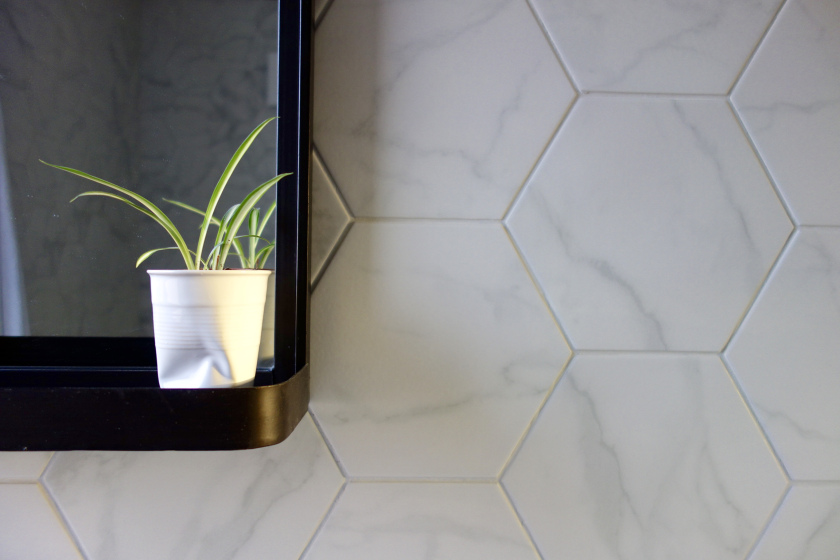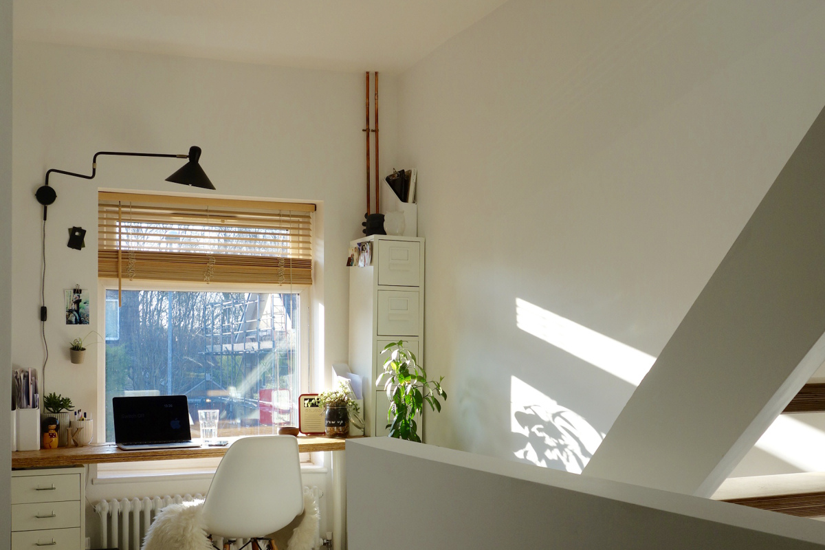The Victorian Cottage (deVOL inspired) Kitchen – Final Reveal
Hello again! It’s another final reveal post and today it’s the Victorian Cottage (deVOL inspired) Kitchen. The last time I wrote about this project was back in February, which is how long it’s been since I last visited! It’s fair to say this one has been a slow burner. I have taken so many photos of this project i’ve struggled to keep them down to a minimum. But there are definitely less than 30 50. Let me remind you of the space on my first visit… Before This cottage has an awkward shape and size kitchen. There are seven doors off this space, it is literally the heart of the house, leading to the: utility room sitting room garden room first floor cellar storage cupboard study Not only are there seven doors, there’s an almost floor to ceiling window and huge chimney breast with faux brick surround. Wall space is officially limited. Layout before The U-shaped kitchen, with the peninsular chopped the room in half. The kitchen half of the room was originally overloaded with base …

