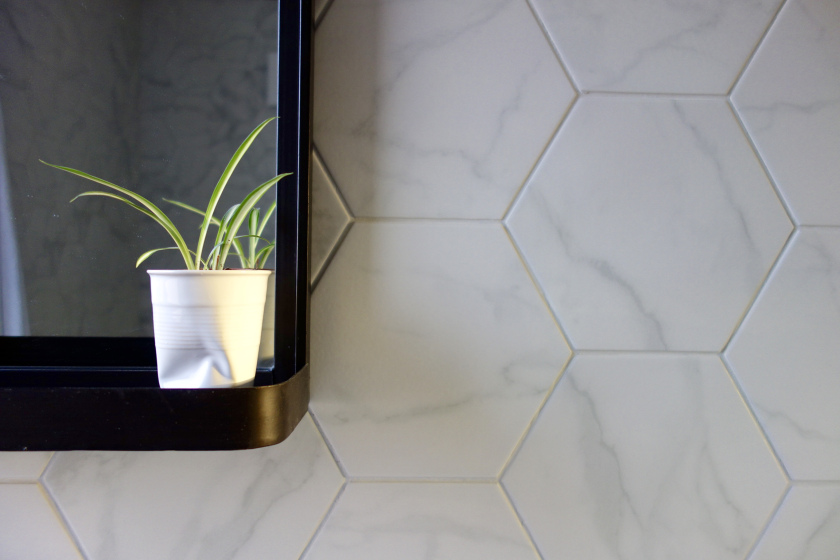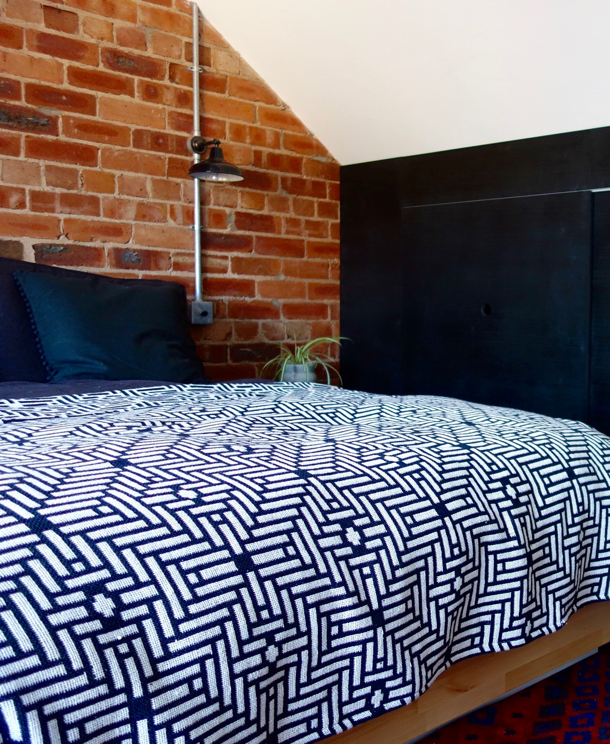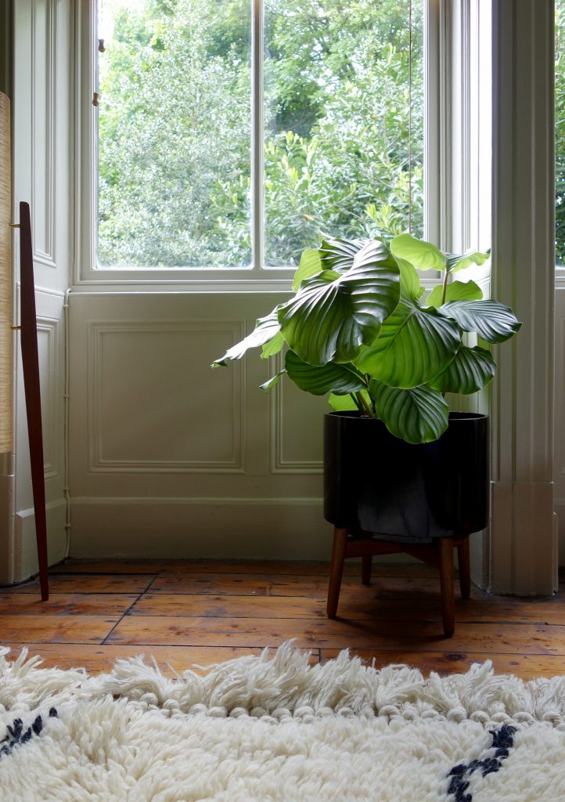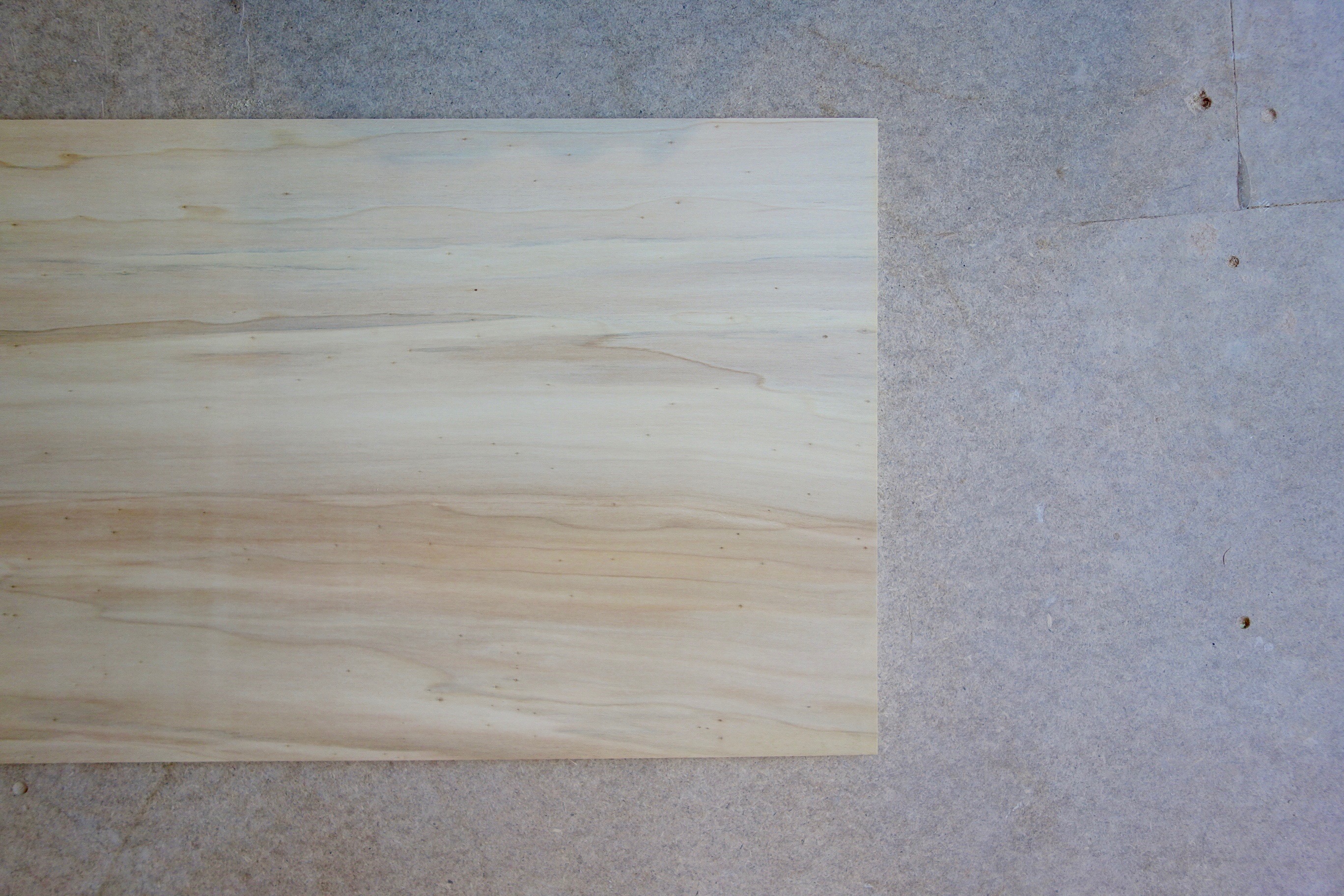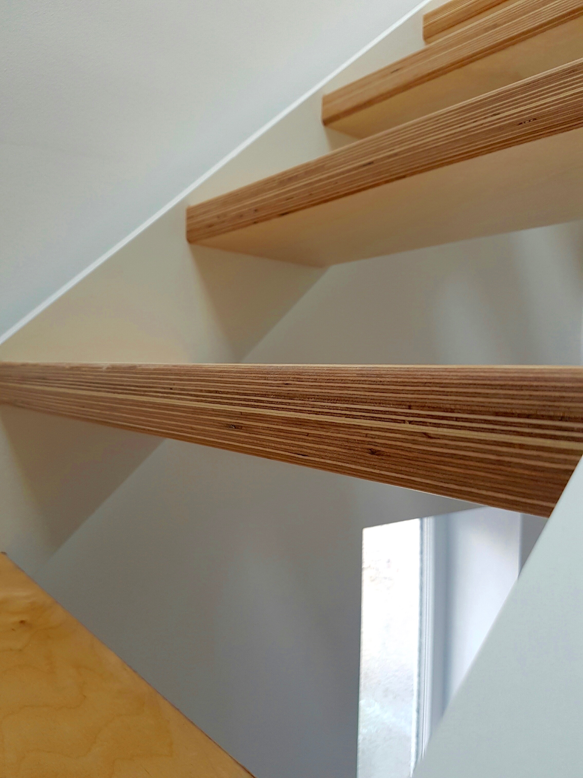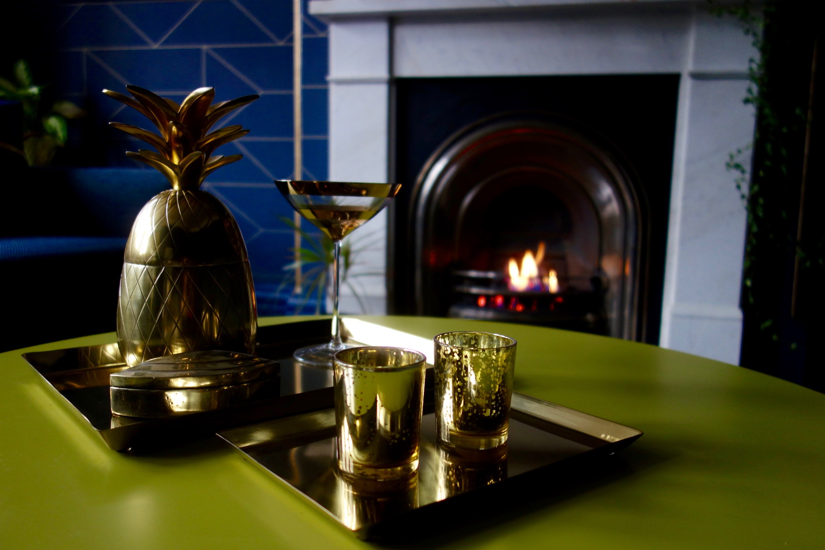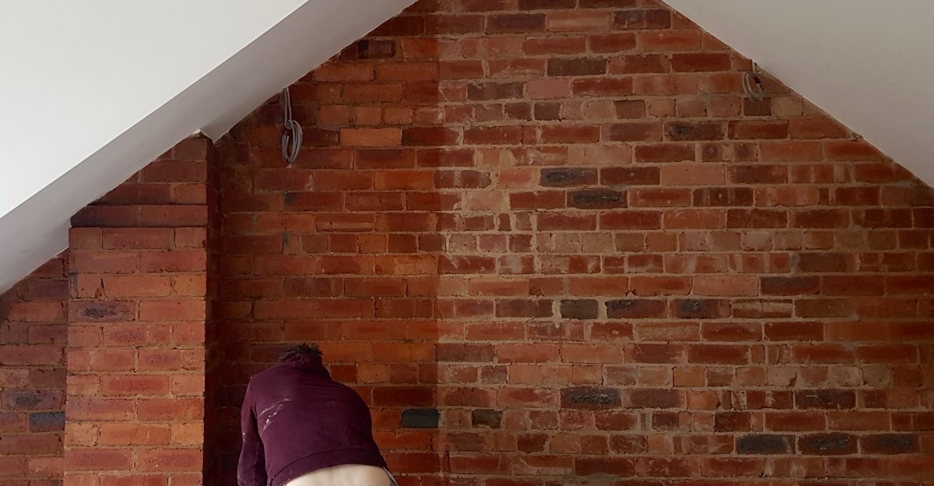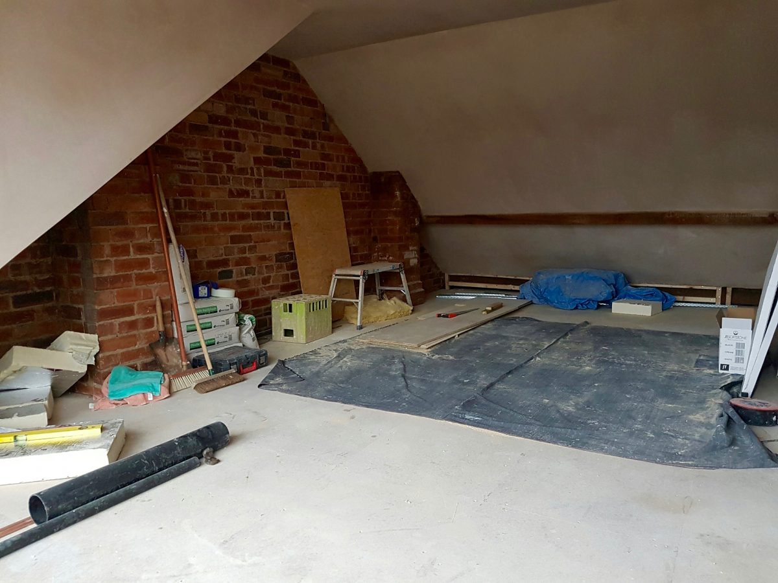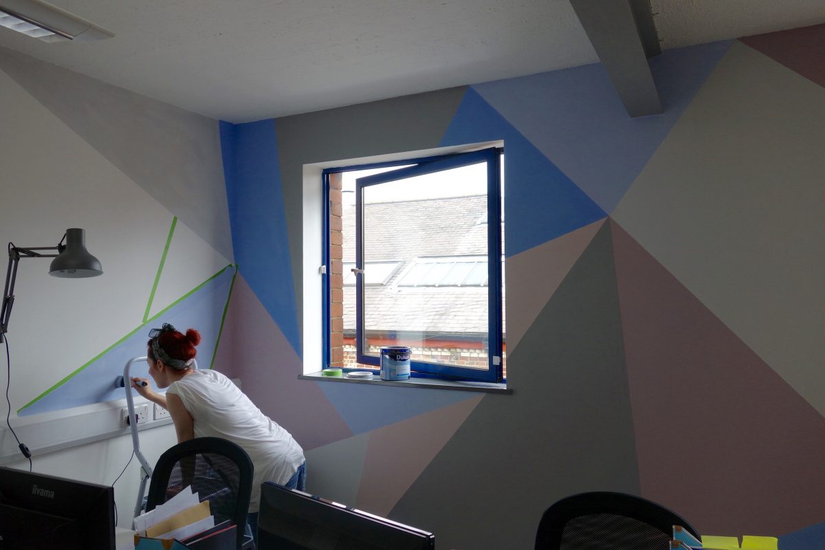The Loft Bathroom – Final Reveal
It’s here. It’s flipping HERE! Week 20 or something are we now? I dunno, I stopped counting after 17… My ideas for the bathroom are finally up and at ’em and I can’t wait for a sit down and a biscuit. I don’t think i’ve had a day off since September. God, I need a day off. Anywaaaay, here was the vibe I had in mind for the bathroom. Strictly monochrome, in keeping with the loft bedroom. If you haven’t seen that yet, I reckon you should have a quick pop over here so you can see how the two spaces connect. Our new bathroom was going to be 2m x 2m. So, small, but a good size for a second bathroom i’d say. These tiny spaces are certainly not easy to plan at all. And i’ve lost a fair amount of beauty sleep over this space, i’ll tell you that for free. Here’s where we were at the beginning of December. Before And here’s where we are now. After We have a bathroom! I …

