We did it! We have our new loft bedroom, all done and ready to rock. Four months after we started our build, i’m finally able to share the final reveal photos with you. I’m going to warn you right now, this post is PIC HEAVY. Initially I took about 70 photos. I know. That’s ridiculous. I’ve managed to whittle it down to about 30. Still far too many, but ya know what, just scroll along if any aren’t floating your boat.
Here’s where we were back in September 2016:
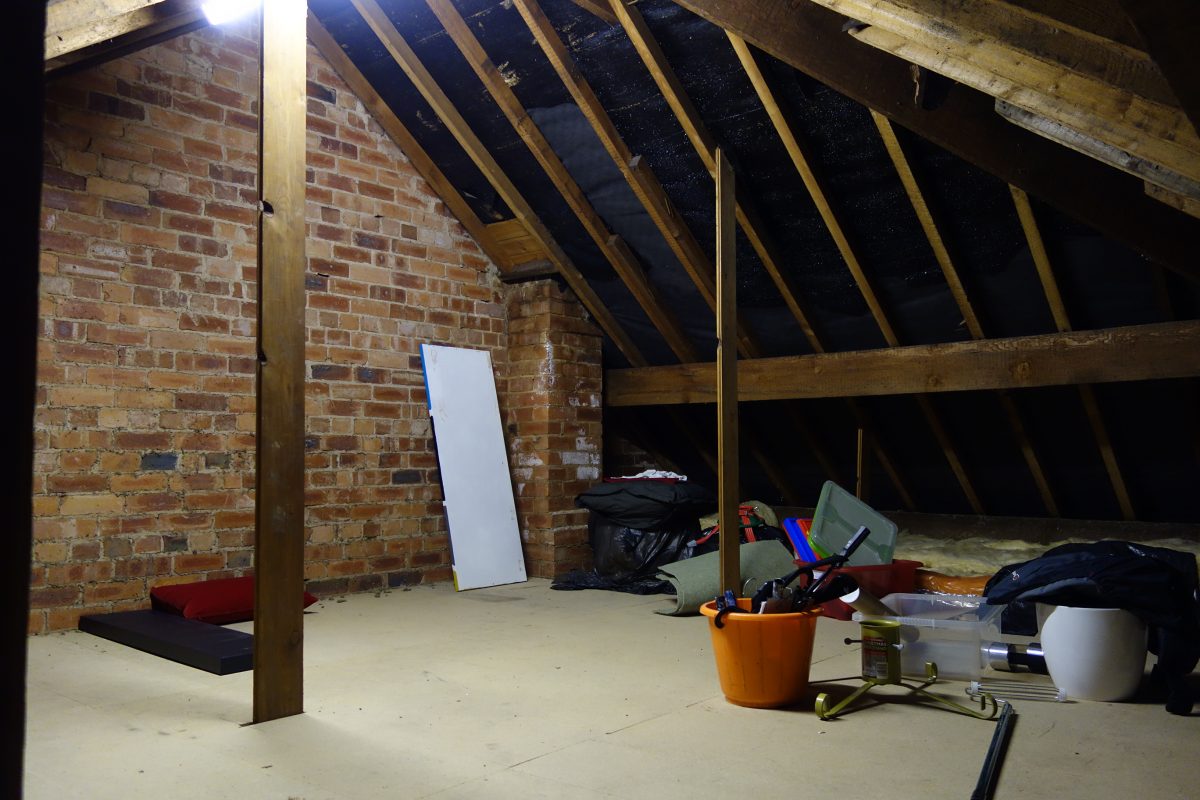
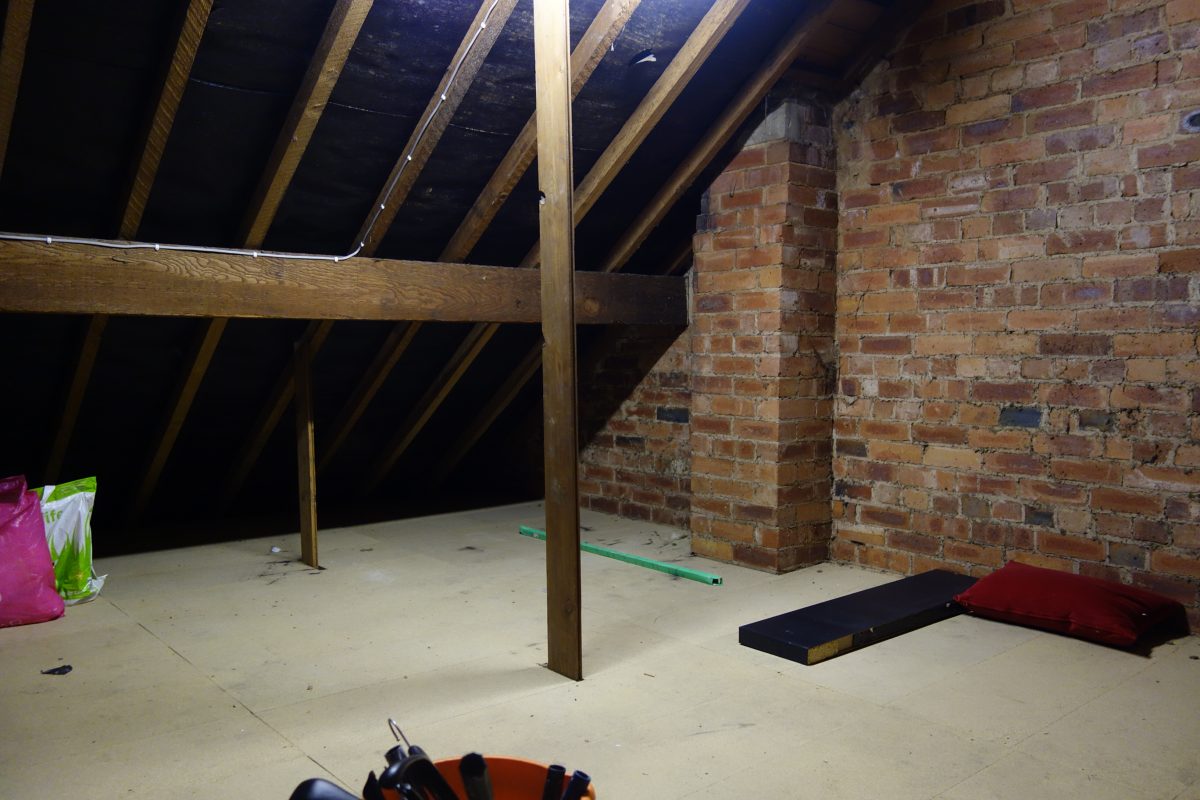
And here was my plan for the bedroom:

Ok. So here we go.
Do come in…
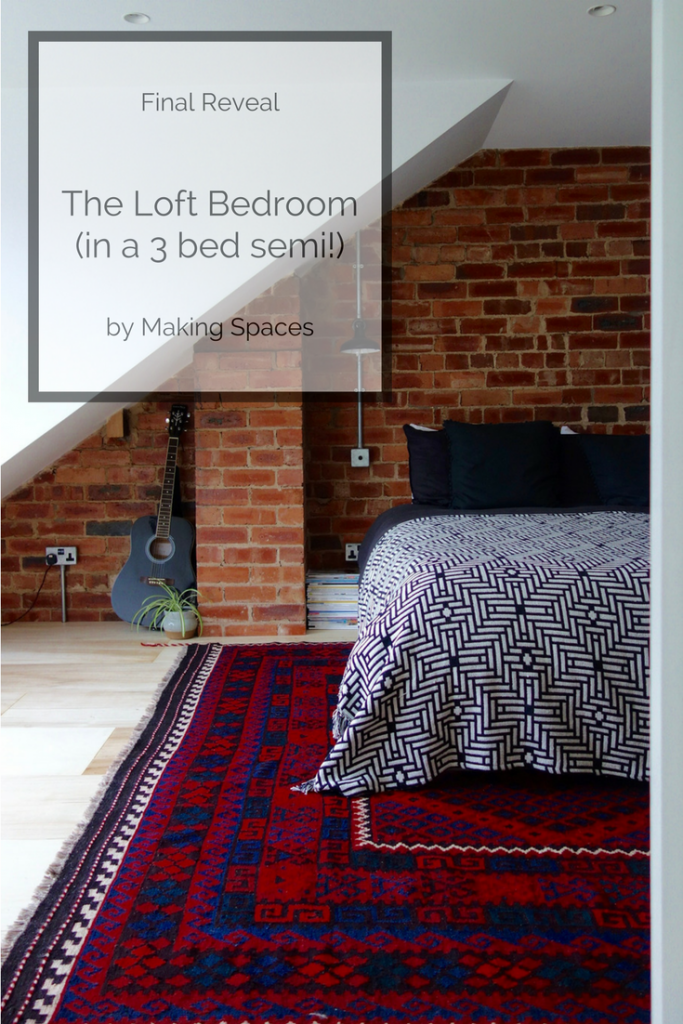
The view from the landing into the bedroom. Gets me every time.
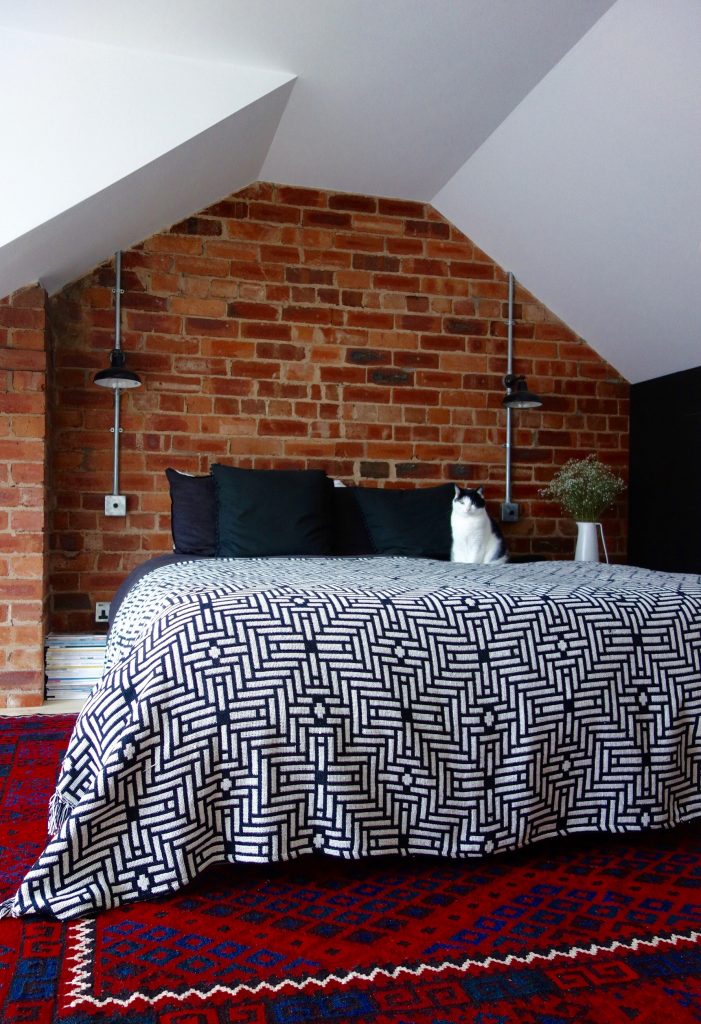
Chooch the cat, can not get enough of this room. Mainly because she’s got a load of new rugs and blankets to paw at and ruin.

We had to be clever with space here as we were limited with how much width we had with the two chimney stacks bookending each side of the bed. The Factorylux Maria Banjo wall lights from Urban Cottage Industries were the perfect choice and complement the exposed brick wall perfectly.

The black stained birch sliding doors are a bugger to photograph, but I think this captures the overall look over at this end of the room. I adore them. Beautiful and so so practical.
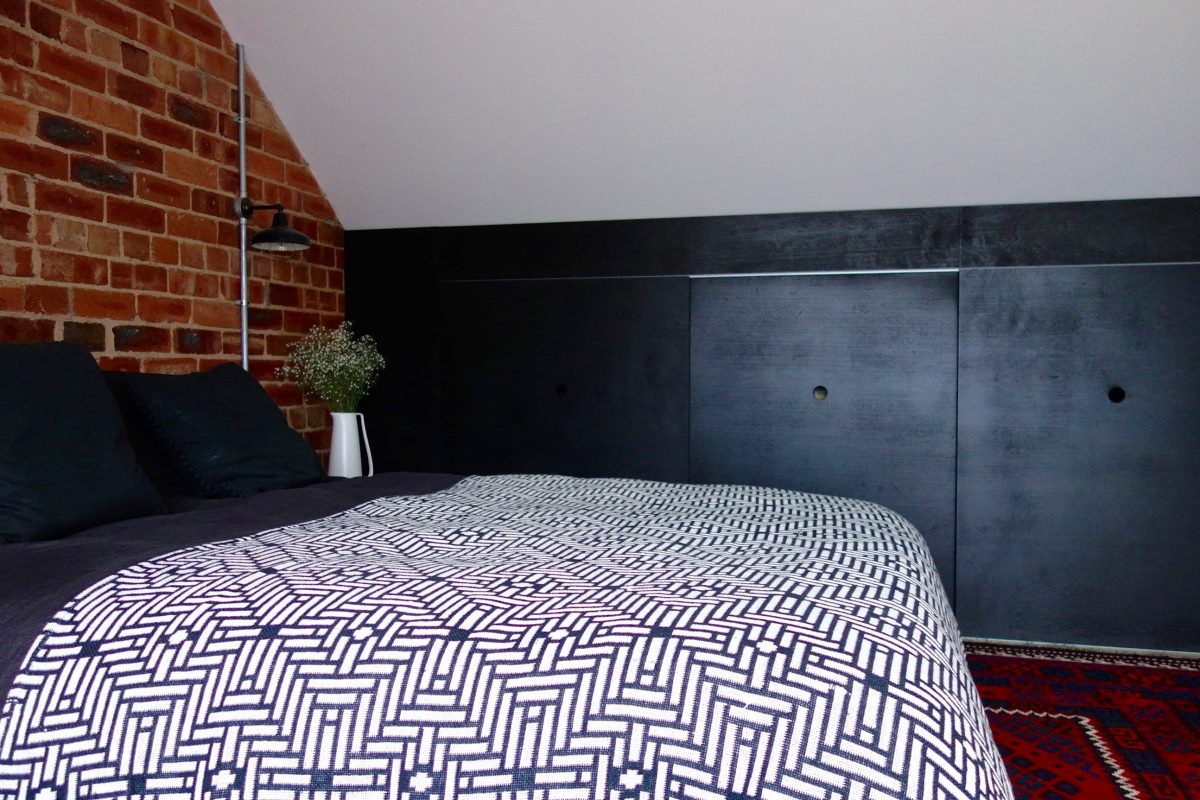
There are three sliding doors meaning we can access the whole width of the eaves storage. A good two metres in depth.
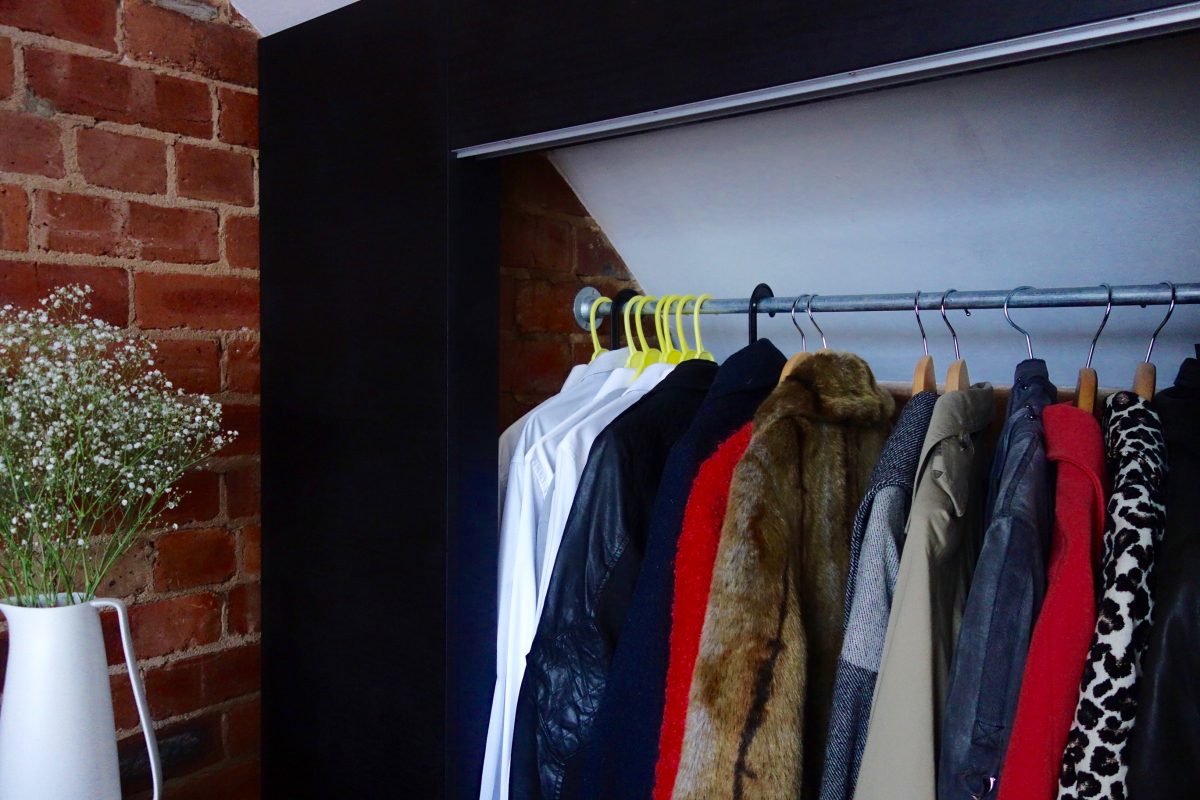
The hubster, very cleverly made a hanging rail that runs across the front using left over conduit from lighting. Waste not want not.

Pattress box and conduit hanging rail
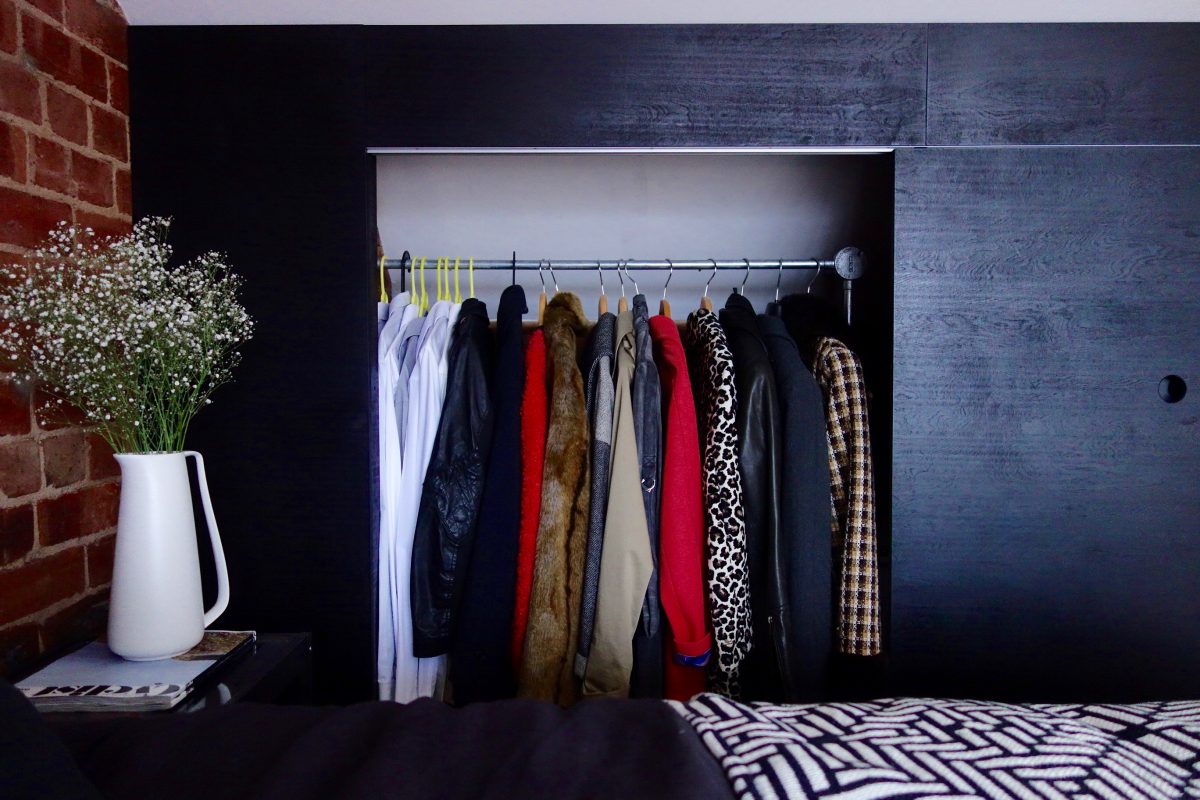
It’s the perfect space to store my ever growing coat collection.
(Is anyone else addicted to coats?)
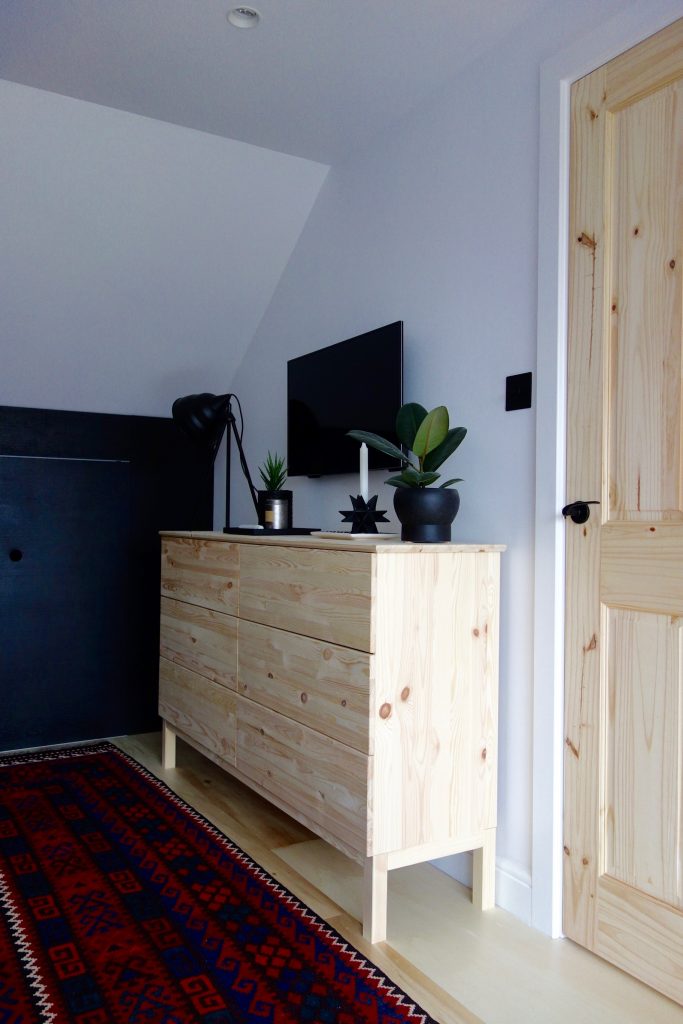
In the other corner, we’ve added the Ikea Tarva chest of drawers, which originally I was going to stain black. But when I saw it against the black birch sliding doors, I knew it didn’t need anything doing to it. Still not decided upon what draw pulls to add. So for now, it’s naked.

Love how the unfinished chest of drawers ties in perfectly with the knotty pine fire door.

All that pine is balanced out again with the stunning, vertical column radiator in anthracite from Soak.com. A real addition to the room. No need to hide this bad boy.
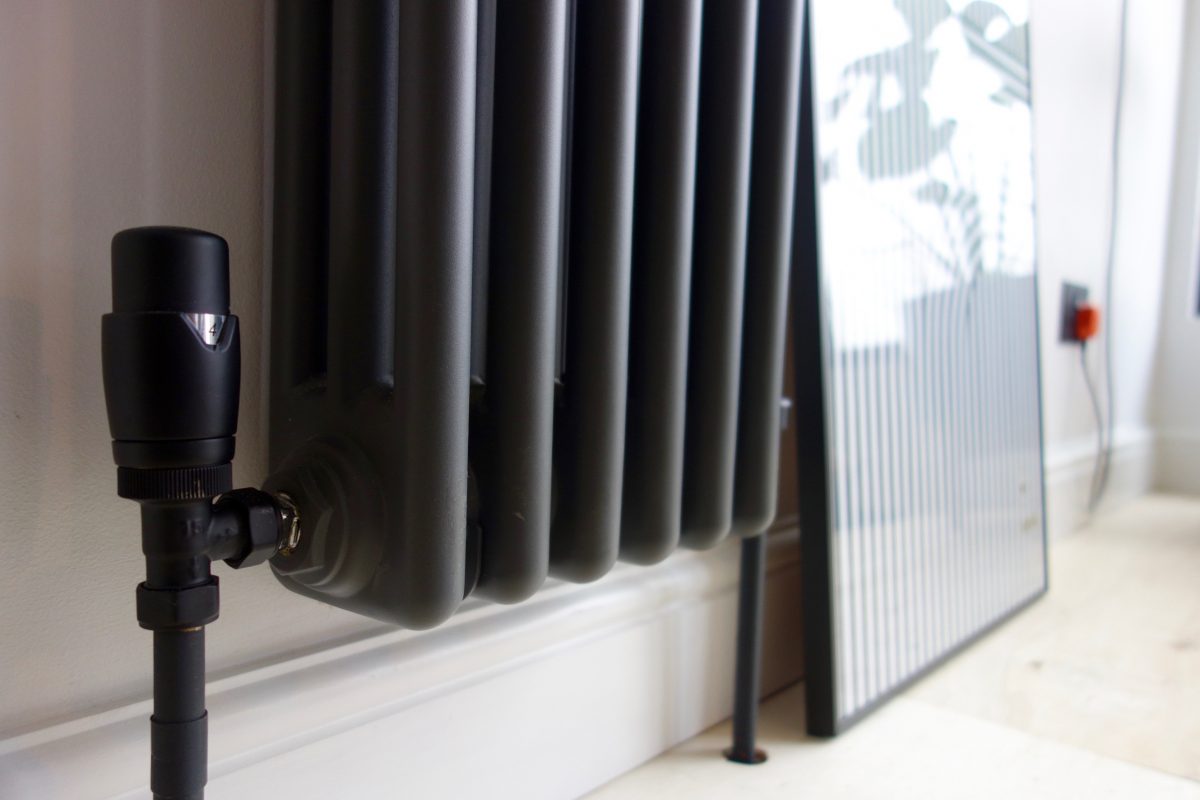
And finished off perfectly with the Radox black thermostatic valve from Plumbnation.

The other side of the bedroom is going to be a quiet place to come and hide away for a few minutes a day. I’ve already started coming up here for 10 minutes at a time and it’s so so peaceful. The view is awesome. Even on a foggy day like today.

The armchair is an old Ikea number I bought back in 1999 during my student days. It’s a pre-POÄNG, Ikea design. This chair is so old, it’s almost vintage. I rescued it from my dad’s loft, bought an Icelandic sheepskin to throw on there, et voila. Job done. No expense spared.

When I can actually get to sit on the chair, this little corner is opposite. The Monstera making its self comfortable in the La Redoute planter. Three scorched ash hooks from Utology are perfect for guests to hang their dressing gown or towel after a shower in the bathroom next door. More coming on that space v. soon.

All of the walls and ceiling were painted in Dulux White, from their Light and Space range. We opted for the Trade Diamond Matt finish which has been absolutely brilliant to work with. And I can attest that it is indeed scrubbable. Very. With work continuing in the house, we’ve had our fair share of scuffs and scrapes but it’s been a breeze to just wipe clean. Worth the extra pennies in my opinion.
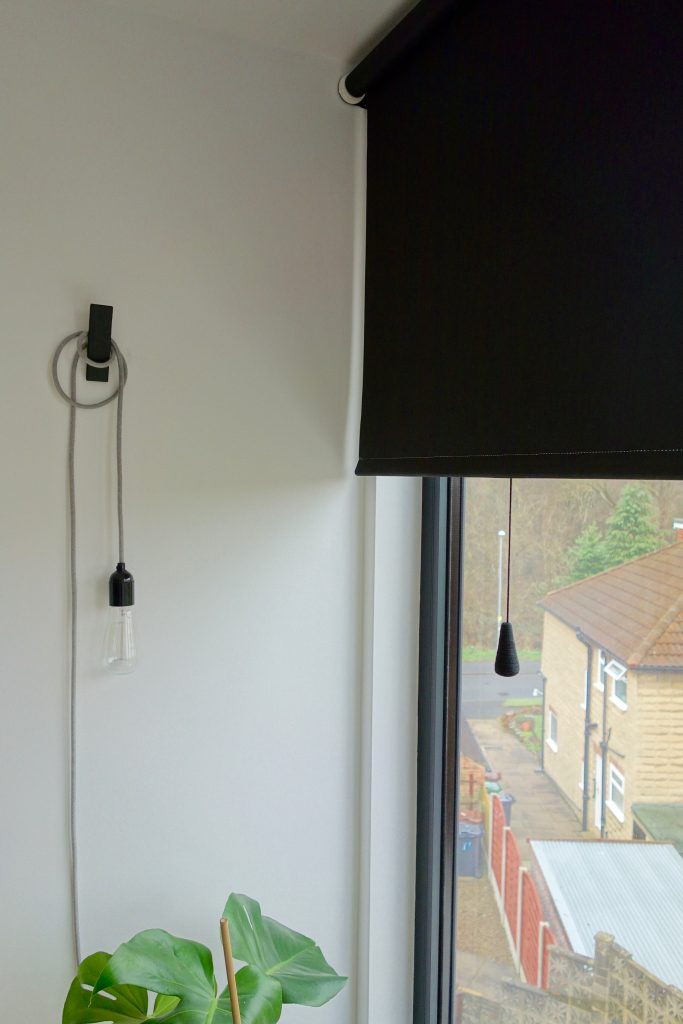

Our blinds from Hillarys were the perfect window covering. Each one made to measure, fitting side by side across the entire window. No fiddly bits. No pull chains. Each blind is spring loaded so all you need to do is pull the bottom to open or close.
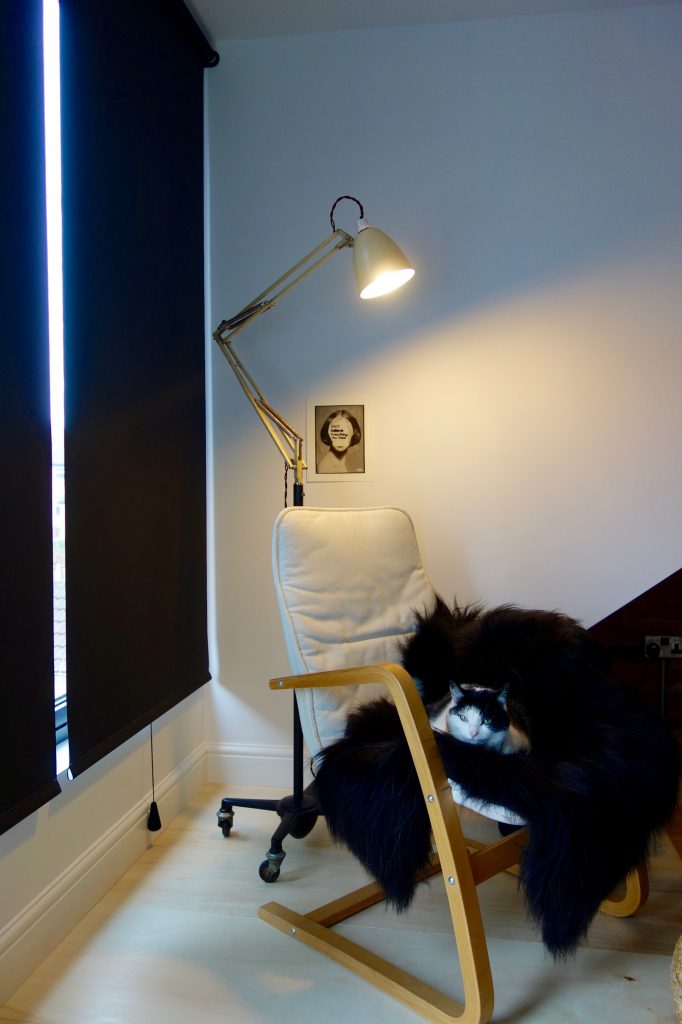

When closed, the three panels echo the three black birch doors on the opposite side of the room. I do love me a bit of symmetry.


The black gives the mid century Anglepoise the best backdrop. And with just a pull of the tassel at the bottom, the blinds pop up again.
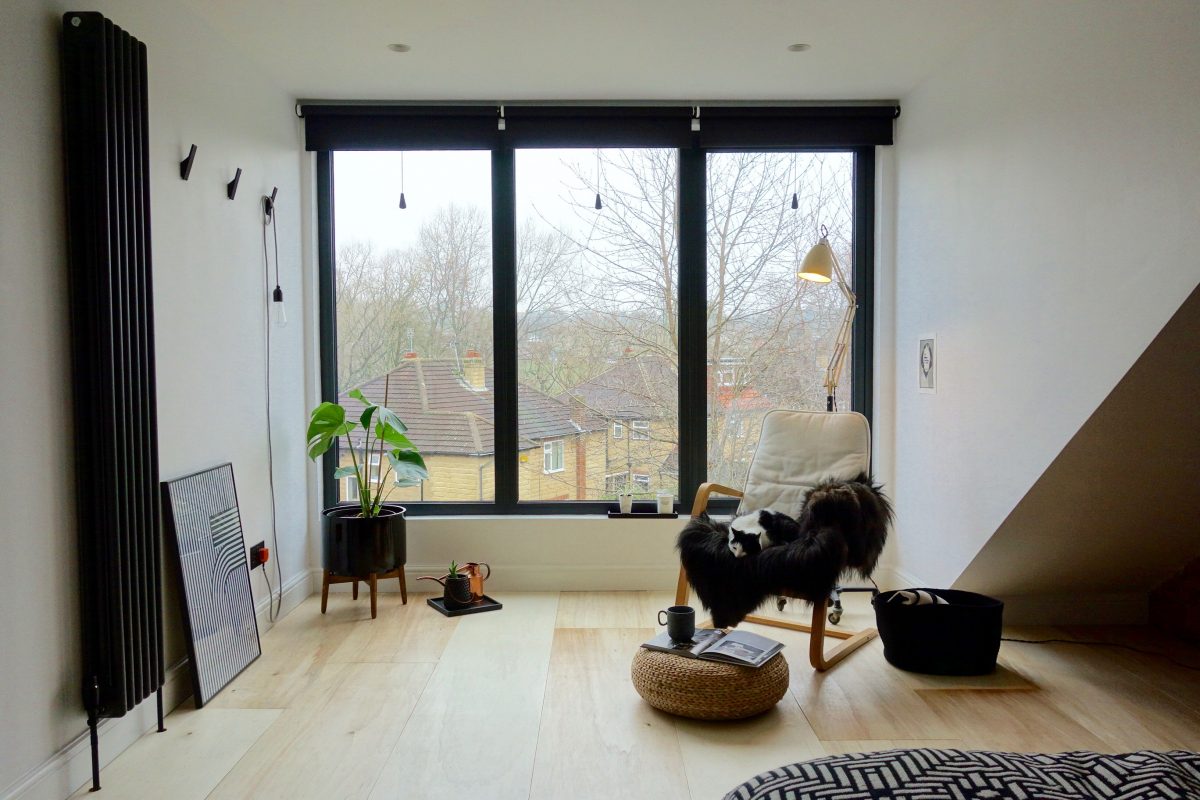


When open, you barely notice they’re there at all. Just what we wanted after investing in those full height aluminium windows.
Can’t believe this is the guest bedroom! Although when tiddles is a bit older, I suspect we may move up there ourselves. For now, we’ll use this room on “date-night” so we can pretend we’re staying in a fancy pants hotel. Simple pleasures.
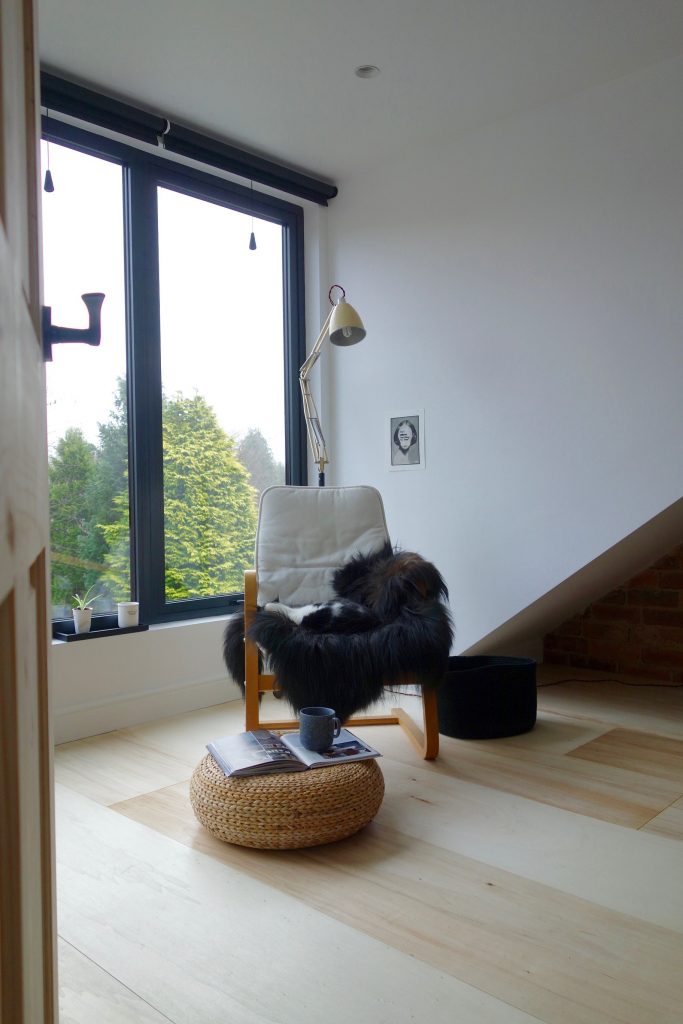

Oh, how could I not mention the floor? You can read all about how we did that over here. We’ve continued that onto the landing space so I can show you guys what’s going on out there soon enough too.
So to end, i’ll leave you with some before and afters…
Before
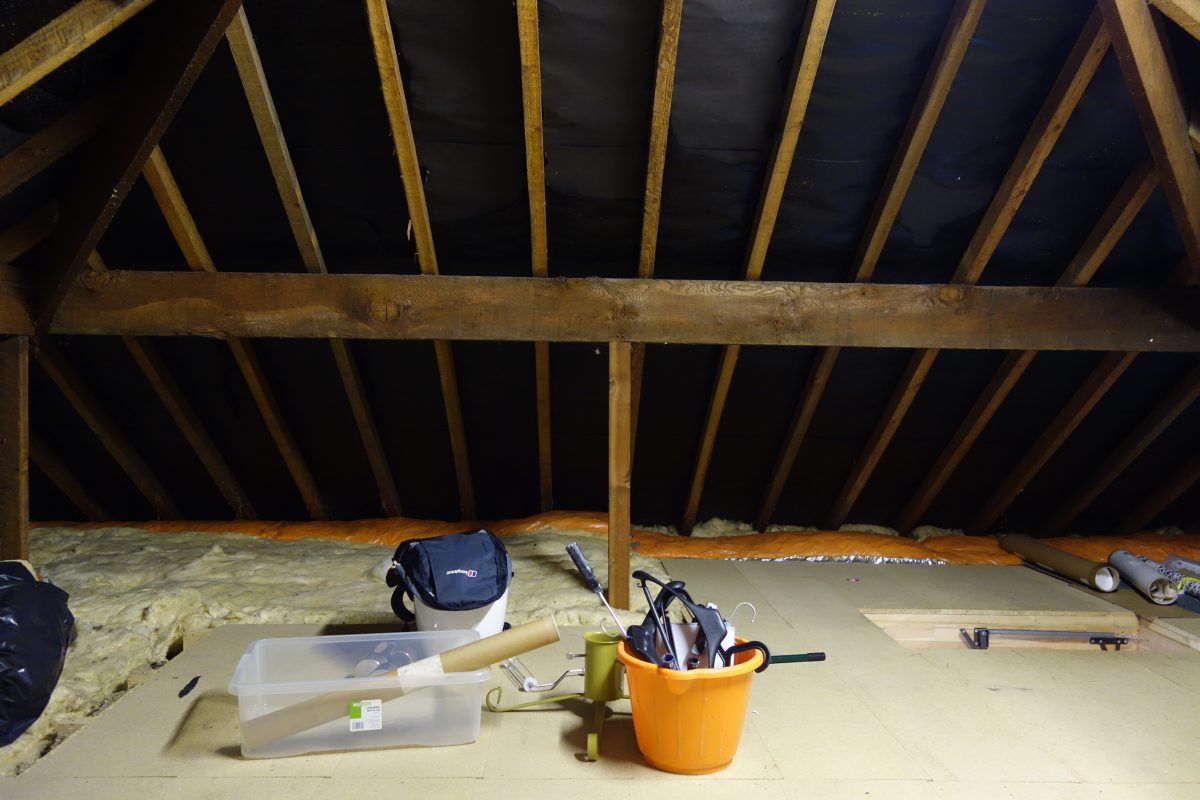

After
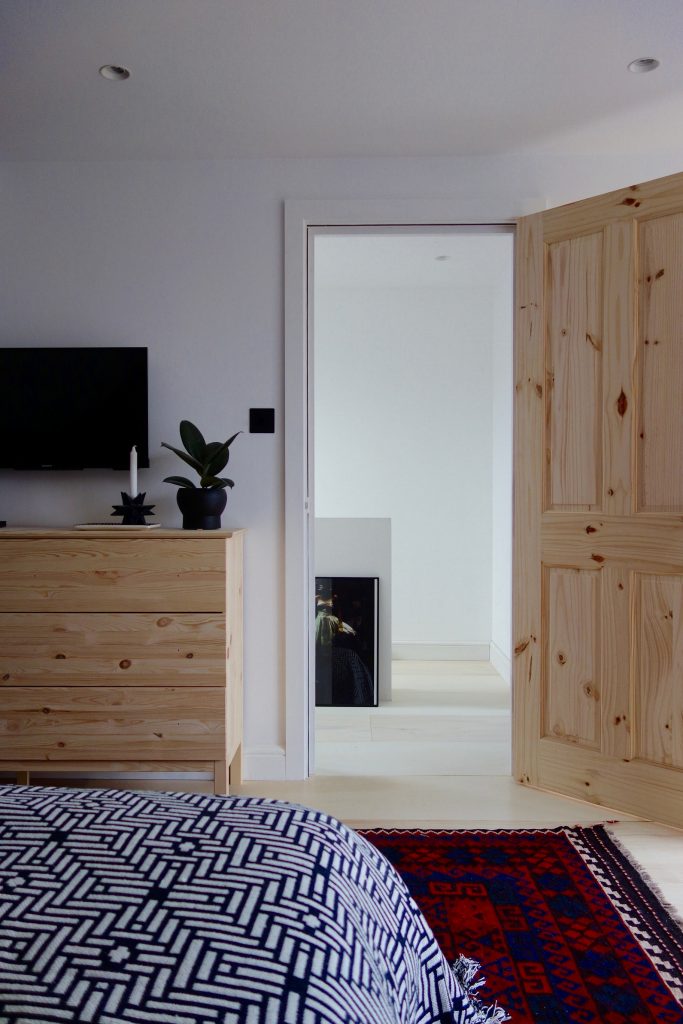

Before
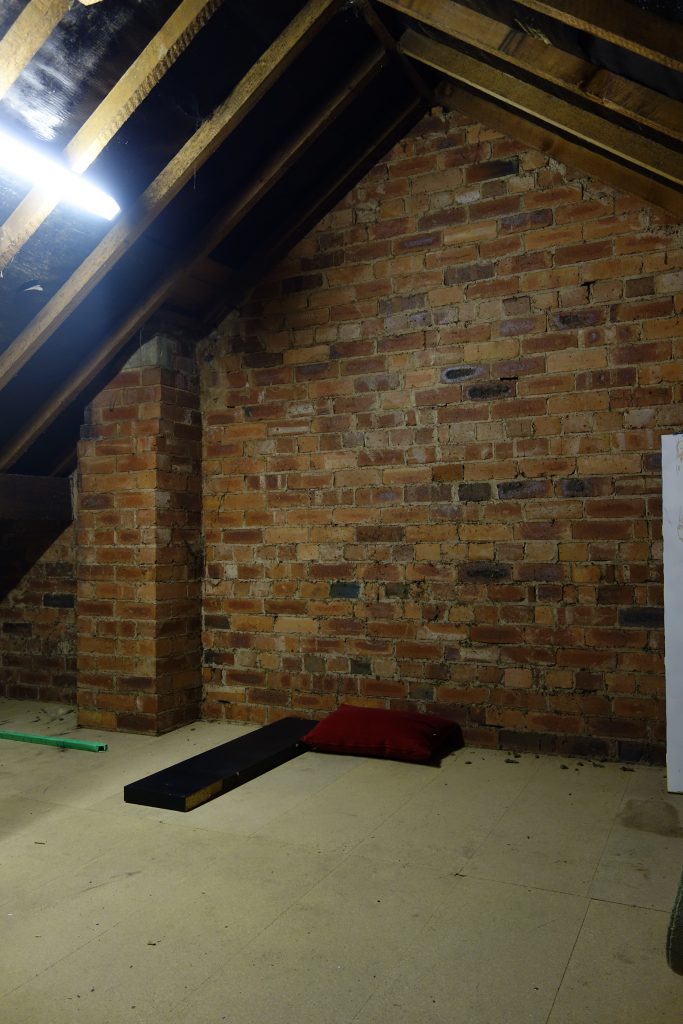

After



Before
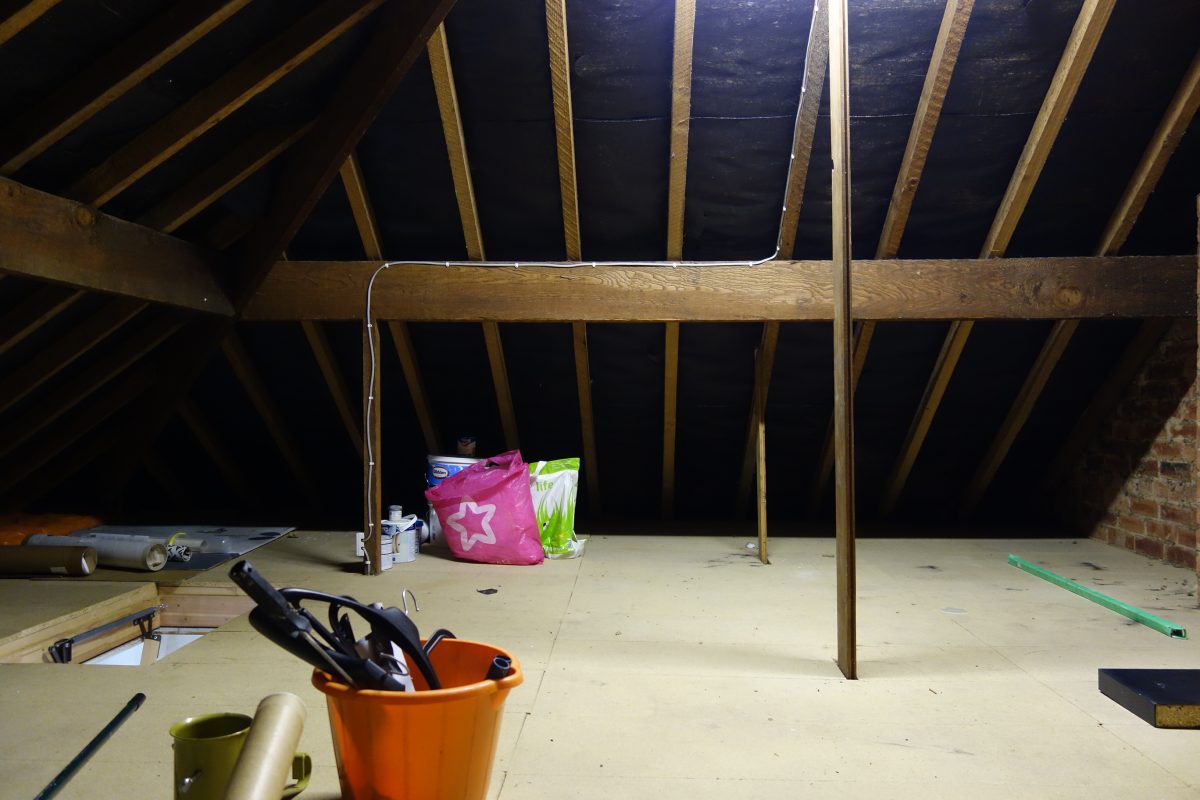

After



I’d like to thank everyone out there who has been following our long and winding 17 week journey. I hope it’s been helpful for those of you considering doing the same at home. Your comments have been such a boost when things here have not been going to plan. Genuinely. We still have plenty to be getting on with here, but our bedroom is 100% done and we love it, almost as much as Chooch does. She’s still up there now. Lazy bugger.
I would absolutely love to hear your thoughts on the room. Anything you would change? Add? Take away? Let me know peeps and thanks again for reading.


Oh my gosh! If that’s your guest room then I’d love to see what your bedroom and the rest of the house is lik! This space is beautiful. x
Oh, it is stunning! I can see why you might want to move up there yourself. I was worried you were going to say it would be Tiddles’ room in a few years, glad to hear you will keep it for your own. 🙂 Love the hotel date night idea. 🙂 What a great use of space it is now, and I love the storage under the eaves, especially the conduit coat rail!
Great job, like the monochrome theme, but the rug adds an injection of warmth, glad you didn’t paint any dark walls! No doubt you will be fiddling and faffing with it in weeks to come, in terms of accessories. Yes Dulux trade paint is great, we always use it on projects.
Oh MY was this worth the wait?! I hope you think so!
Some very clever ideas in here, particularly that coat rail—which looks fantastic as well as being non-wasteful.
When can I move in? It’s amazing Karen.
Fan-bloody-tastic. Looks exactly like your mood board only way better. It must have been hard to wait so long but definitely worth it. Enjoy your new space. You deserve it!
I don’t know about a guest room. That would be mine!! Very light and airy. Love the light wrapped around the hook. Lovely and relaxing. Well done !
Awww, you must be SO THRILLED! It looks fab, Karen. I’m with the cat – I’d spend all day inside that window if I could!
BTW, just a thought for the Ikea drawers … how about cutting holes like those on the sliding doors instead of adding pulls?
A-ha what a good idea. Like that! And thank you x
Blooming LOVE it Karen! Beautiful beautiful job! Wouldn’t change a thing, it’s all so gorgeous and cleverly designed! You must feel so good to have come out the other side with such a great result! xx
Looks amazing, love the combinations and textures and Chooch is the perfect accessory 🙂
I would love to do exactly the same in my house, which is very similar layout to yours. I would be really interesting if you could share budget and costs for this project.
Good question. How long is a piece of string? And do you mean the build, or all the finishing too? We reckon we’ve got the build done for about £30k. Then we’ve spent another £5k + on finishing. But bear in mind it would have been more had I not been working with such amazing brands. We also invested in large aluminium windows, a bespoke timber staircase and metal handrail (still to be fitted). Our neighbours are having the same “build” done right now by the same company for £28k. Prices seem to be different throughout the country though, definitely pricier down south!
BEAUTIFUL!
So so pleased for you hun. Now go and get yourself a well deserved G&T. x
Ah, SO worth the wait! I love the ‘rule of three’ – coat hooks, windows, doors. Nothing by accident, eh! The wallpaper shots I sent you with the dog on the bed are in a project with plywood floors and I love that look, too. So versatile.
Can’t wait to see what you come up with next…
Nice bedroom! Your Afghan rug is amazing. I love so much your reading corner that consists of a white armchair and floor lamp. But I would add greenery in this peaceful corner. Also, I’d hang the guitar for decoration. It’s an artwork too!
Good job!
I really love it. It’s Pinterest perfect! Love everything – especially the rug. Really great. I’m inspired to do my own attic now 🙂
What a triumph Karen. I had to do a double take when I read it was the guest room! I’m packing my overnight bag right now. Absolutely love it all. x
KAZ I told you it would be worth the wait. Tardis in the loft, you have really done well to get such a spacious bedroom, landing and ensuite from the loft as was. Colour co-ordinated cat! Regarding the drawers, I have box of assorted holes I’ll bring up with that striped paint you wanted. Very proud of you and the labourer Pete.
i always thought loft rooms would be relatively ‘easy’ – no groundworks, space is there already etc….i’ve converted 2 lofts now and they are bloody tricky !!! asbestos tanks, crappy access, space restrictions and all the damn regulations blah blah blah. it’s like someone in an office somewhere is sitting there trying to kill any ideas with just an ounce of creativity or imagination ! however, you’d done it! and it looks bloody amazing. love love love the exposed brick, conduit lighting and all round cool vibe. you asked re adding anything. would just say potentially another rug or something in the reading corner to ground/zone this space or maybe a whopper plant AAhern style……..
Lovely Karen! Looks like a really peaceful space – your guests are very lucky people 🙂
absolutely love this room. Textures are fabulous. The rug is amazing, where did you get it?
Thanks Ciara. It’s from Trend Carpet.
That’s GORGEOUS, well done girl. Keeping the brickwork is divine. Gill
Wow! God I’m SO behind on any of reading! This looks absolutely fab! So many clever design details, and such a serene space. And those windows! Can’t believe you’re not moving in, but I do totally understand – we breifly moved up to our loft but I didn’t sleep a wink the entire time because I was too busy worrying about the kids downstairs! Nice work lady! Xx
It looks so beautiful and super stylish. All that hard work has paid off.
All so beautiful and stylish. All the hard work has paid off x
This is a very lovely room. Absolutely love the windows! And the brick wall!!!
Love this Karen! Random, but where are the black door handles from? They’re exactly what I’m looking for!!x
They’re from Screwfix of all places. Great value too!
Lovely, thanks so much Karen!x
I love your windows, do you have a shot of them from the exterior you could share? I am looking to convert my loft also but really struggle with how so many conventional dormers look from the outside so would appreciate seeing what materials/cladding etc. you have gone for.
Yeah, I know what you mean. I really wanted to use either aluminium or timber to clad the rest of the dormer but that would have meant going through planning and we just didn’t have the time or money to do that. We always knew we wanted as big a windows as possible as I hate the look of large tiled boxes plonked on top of a house.
You can see the dormer from the outside here: https://blog.making-spaces.net/2016/11/04/the-loft-extension-wk-67/
Obviously, it’s all much tidier now. We plan to update the rest of the windows to aluminium when we win the lottery!
Hi Karen, thanks for sharing this and we’re looking for big aluminum windows just like yours too! Could you please share where / who you bought them from please? Thanks!
Hi there, there’s a link to the company in this post: https://blog.making-spaces.net/2019/06/30/our-outdoor-space-final-reveal-landscaping/
it has a breakdown of some of the window costings too that you may find helpful!
Hi, I found Your post while looking information about Tarva chest of drawers. I was wondering if it will turn yellow over time when not coated with anything? It´s pine and pine usually does that. We´d like to buy the same chest of drawers for our master bedroom and I love it the way it is, unfinished, but the yellowness-thing worries me.
Hi Anna-Liisa, ours has definitely aged and gotten darker over the past 11 months. It seems to be the sun that deepens the tone rather than whether it’s sealed or not as our floorboards have also gotten a little warmer in tone too.
Hi Karen,
This is beautiful. Very inspiring!! I have a exposed brick wall in my new extension so have picked up lots of ideas especially the conduit rail! One question, where did you get the mounted plug sockets on the brick wall? And are they metal? ( two questions, ha) Been looking for these everywhere! Thanks in advance, Karen
Hi Karen, yes they’re metal and from this place: https://theworkshopbelow.com/archives/collection/galvanised-sockets-and-switches
Good luck!! 🙂
Hi Karen,
Hope you’re still enjoying this space in your home. We have been ‘planning’ our conversion for a couple of years and have finances finally in place.
Few questions for you 🙂
What was the head height before converting and what is it now? Our loft isn’t very high, but I think just ok.
Did you use foil insulation over the rafters?
Did building control complain about the uninsulated exposed brick wall?
How do you feel about the look of the dormer from outside?
Many thanks,
Adam
Hi Adam, I think we had about 2.5-2.6m headheight initially, they thought we’d end up with about 2.3m but we have 2.2m as a finished head height. My husband is six foot and he’s fine with it. Kingspan for insultation in the roof. No issues with the brick wall as it’s not an external wall so no need for insulation and boarding. Our house was never going to win any awards for architecture anyway, and whilst I would have loved to have clad the dormer in zinc, aluminium or timber, using a tile meant we didn’t need to apply for planning permission and it’s a very low maintenance option. If we had a huge garden where we could stand back, look up and see the house in all its glory i’d prob have pushed for it. But we don’t….
Good luck with your project!
Hi, not sure if this is the best way to contact you but wow! I’m blown away by your loft conversion we are in a similar property that we have put our heart and soul into and love it so much, but the 3 rd bedroom is so so small so we are working out is to move or do the loft! Can I ask if you had a gable end added? Or just the one dorma? And what the cost roughly was, I just don’t know if our loft will be big enough. Thanks so much
Yes, it was a hip to gable with a full sized dorma across the back.
Hopefully this post will help! 🙂 https://blog.making-spaces.net/2017/03/20/what-weve-learned-loft-conversion/
Hello, me again thank you for you response, can I ask what you did with your internal doors did you have to change them all throughout the house?
No we had mains wired smoke alarms fitted throughout the house instead. Only a fire door onto the bedroom
Hello again, do you have drawings or plans of yours at all a rough copy or something we could give to our guy so he knows what we are want, or even the details of the person you used x
Hi Karen!…..Fantastic job with the conversion 🙂 I’m about to get my loft conversion started soon! Love the colours you’ve used! Could you tell me the brand/name of the bedspread/blanket you’ve used? Many Thanks for posting your project details 🙂
Thank you. It was from Maisons du Monde a few years ago now… not sure if they still sell it!
Hi Karen, we really like what you have done with your loft conversion. It looks amazing. We are about to start our own in the next couple of months and we are still undecided between some aluminium sliding doors, or something similar to what you have done.
Can I just ask, how and where do your windows open?
I couldn’t figure it out from the pictures!
Is there a name for that style of window?
They look amazing just a little worried about ventilation for our project as we are by the sea and south facing.
Thanks for posting about what you did for your project, its been so helpful while we have been designing ours!
Hi Ged, glad it’s been of help! 🙂
Only one of the windows opens (the one on the right as you face them) it’s top hung. It’s on a restricted opener so nobody can get/fall out. Our room is north east facing, so doesn’t get loads of direct sun though. You could always add a roof light to the room if you were concerned about heat/ventilation. Good luck with your project!