And so, today’s blog is partly an opportunity to emotionally offload (when isn’t it?) and more importantly celebrate over two years work. I’m very pleased to be able to share the news that after approximately 698 days since my first consultation at The Old Forge, it’s finally time for the official opening of Next Door @ The Old Forge; a two bedroom, family and dog friendly holiday cottage in the pretty village of Sand Hutton, just 8 miles outside of York.
Kettle on – it’s final reveal time!
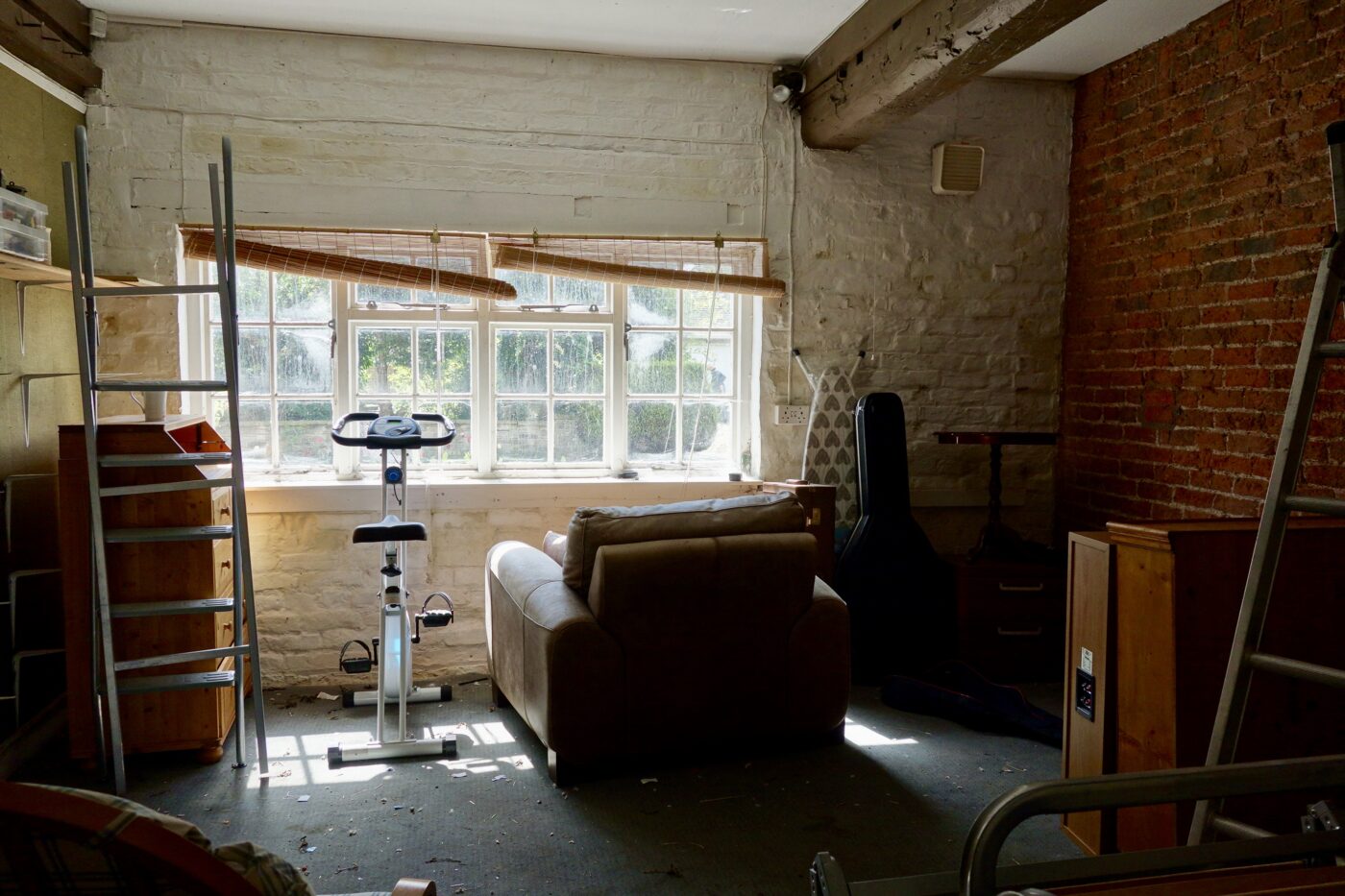
Before – My first visit, March 2018
I introduced you to The Old Forge back in May 2018 where I was completely inspired by the ramshackle buildings, excited by their potential and eager to get stuck into creating the design concepts. Since then there has been a relentless amount of work going on behind the scenes to transform an old Victorian blacksmith’s cottage and its outbuildings into a beautifully unique yet sympathetic two bedroom holiday cottage.
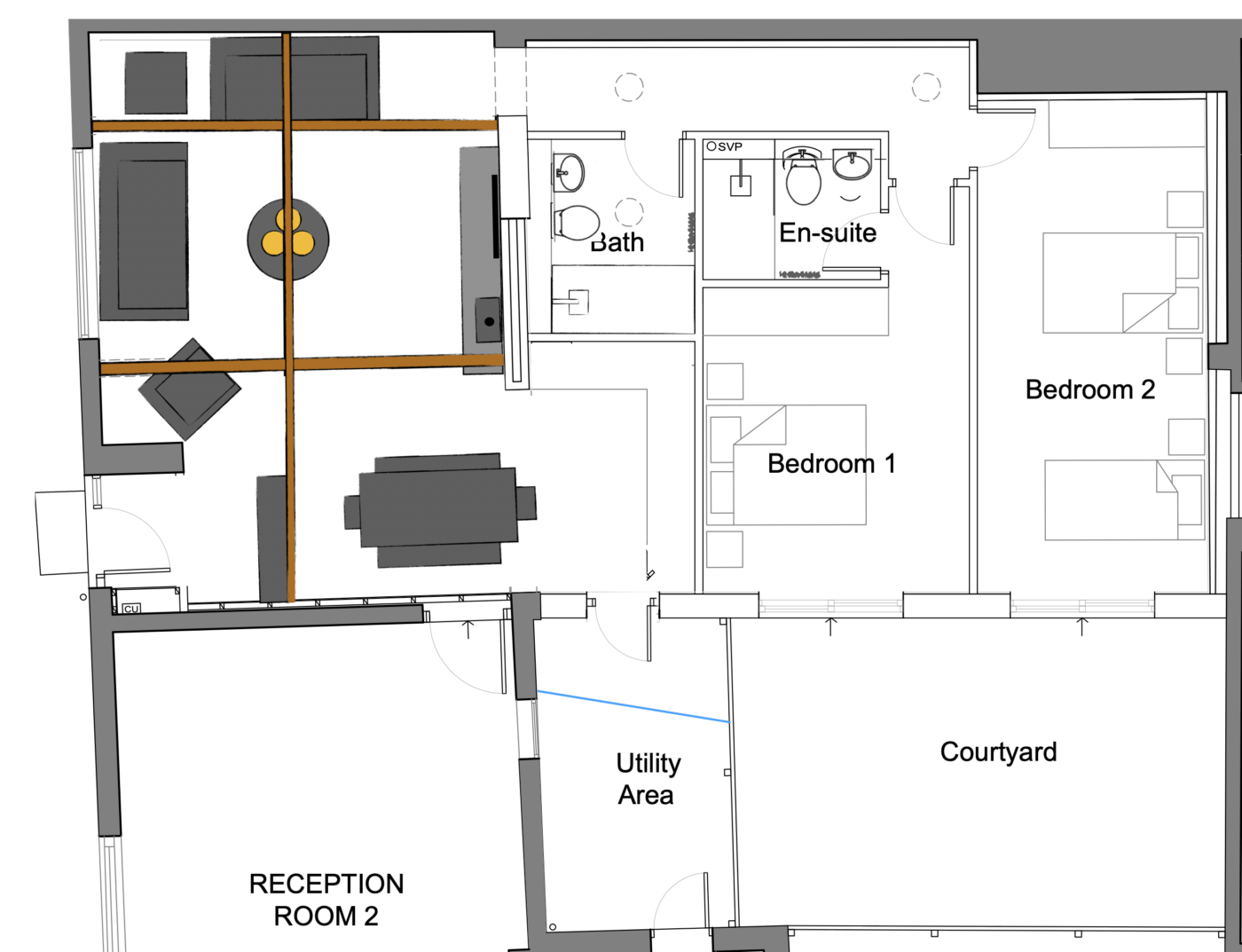
Architects plans with suggested layout
I could write a book about the problems, nightmares, tears and tantrums that have occurred getting this build to completion. There have been many. So many. Each one an exhausting fight which felt like the final straw. And just when we thought it was impossible for there to be any more straws, another bale arrived by special delivery.
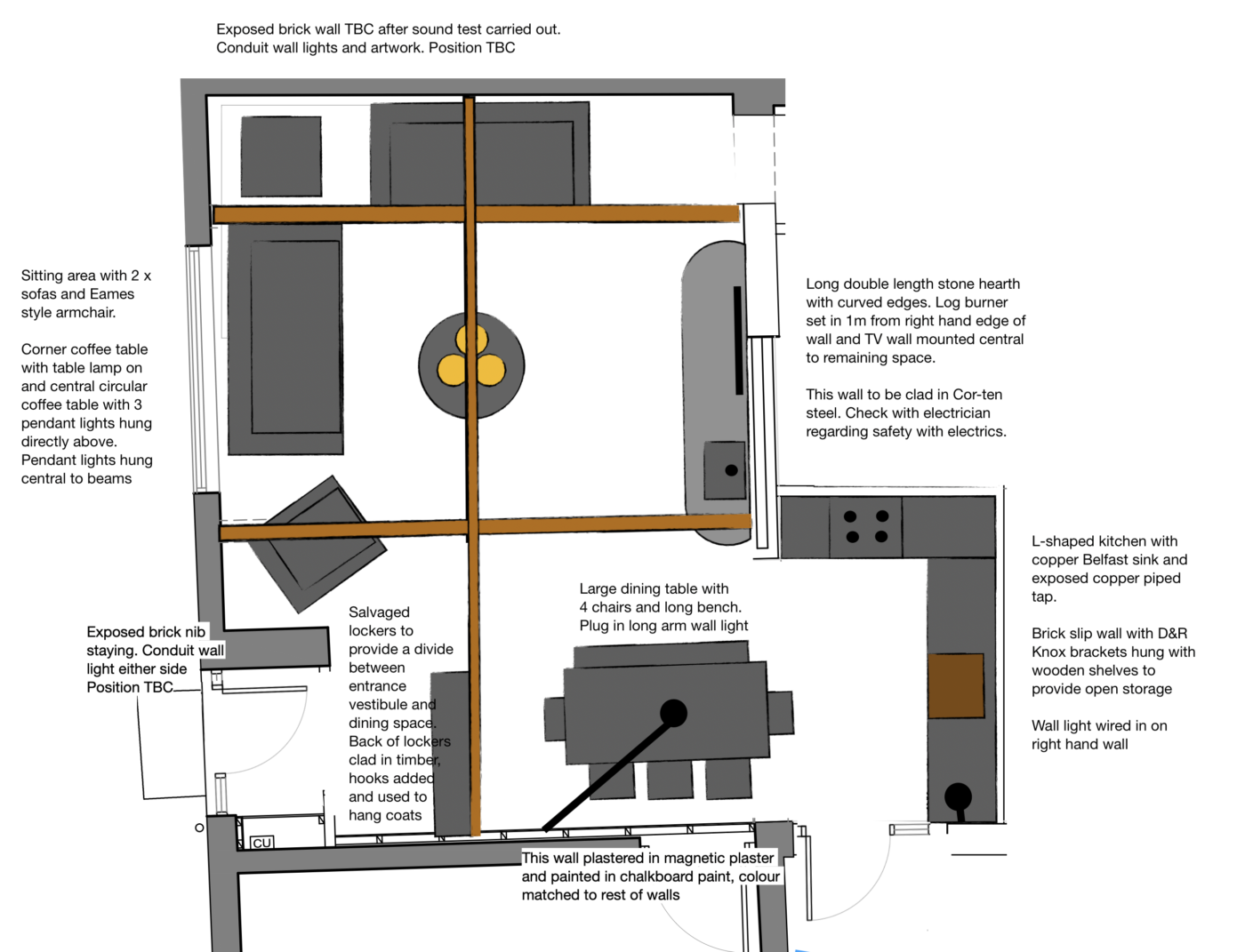
After 18 months or so of the project “stop-starting”, numerous set backs and let’s call them what they were; bloody disasters, by the time the build was well underway my diary was rammed with other projects. For this reason, it’s here I need to clarify who gets credit for what with this project as it wasn’t a linear process by any means. Although the design concepts i’d created for Next Door @ The Old Forge were signed off, I had to pass the baton onto a colleague of mine to lead on the implementation. And as with all projects at this stage, slight changes and alterations were made along the way. It wasn’t an ideal situation for anyone to be in, but nothing about this project was ideal really. Did I mention that this project was a bit of a mare?
So, for the purposes of fairness to all involved in this project, here is the cast line up for this production:
- Original Design Concept for the Living Space, Kitchen, Hallway, Bathroom and Second Bedroom – Making Spaces
- Project Implementation – Fresh Start Living
- Furniture selection and styling – Karen Griggs, Old Forge York
- After photos – Polly Baldwin
Many thanks to Beth from Fresh Start Living for stepping in to help my client, Karen get this project to completion. Not an easy position for her to be in, but i’m very grateful for her willingness to get stuck in when I wasn’t able to. This project was a team effort for sure.
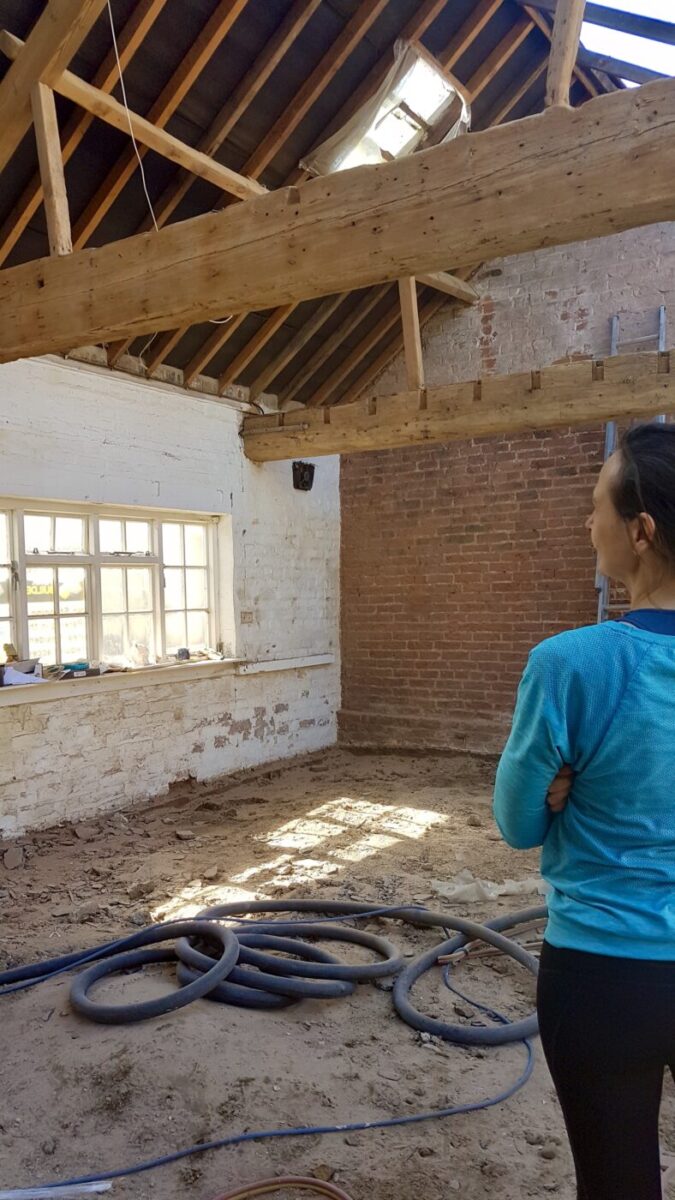
During – Karen and I on site
I’ve been trawling back through the last few years of communication to find Karen’s original brief for this project and found this snippet which sums it all up in her own words.
“We originally bought this house because we wanted the challenge of renovating a house and I wanted a new career that enabled me to work flexible hours so I could be around for our kids. We also wanted a forever house with character and space inside and out. Our compromise is that we share this space with holiday guests which enables me to have my dream job: flexible home working, hosting, and playing at interior design.
The holiday cottage my vision:
I would like to offer guests something different from a typical self-catering cottage. Strong on interior design style, an inspirational space where families fall in love with the interior. I want the cottage to become a special holiday home, somewhere that evokes positive emotions and a feeling of enchantment. I would love my guests to feel inspired by the space and want to come back again.”
So after an initial consultation, oodles of photos and lots of info from Karen, I was fully armed and got to work on the concepts, focusing on the colours, materials and overall feel for this new holiday let. Some things I felt were a must to create this special new holiday cottage were:
- Exposed brick (of which the cottage had lots of already – but we had to jump through hoops to keep it)
- Textures
- Panelling
- Corten steel
- Velvets
- Black accents
- Crittal style windows and doors
- Metal lighting
- Wooden floors
- A touch of quirk and fun
- Some stand out artwork
- Distressed and aged detailing
- Touches of nature and references to the great outdoors
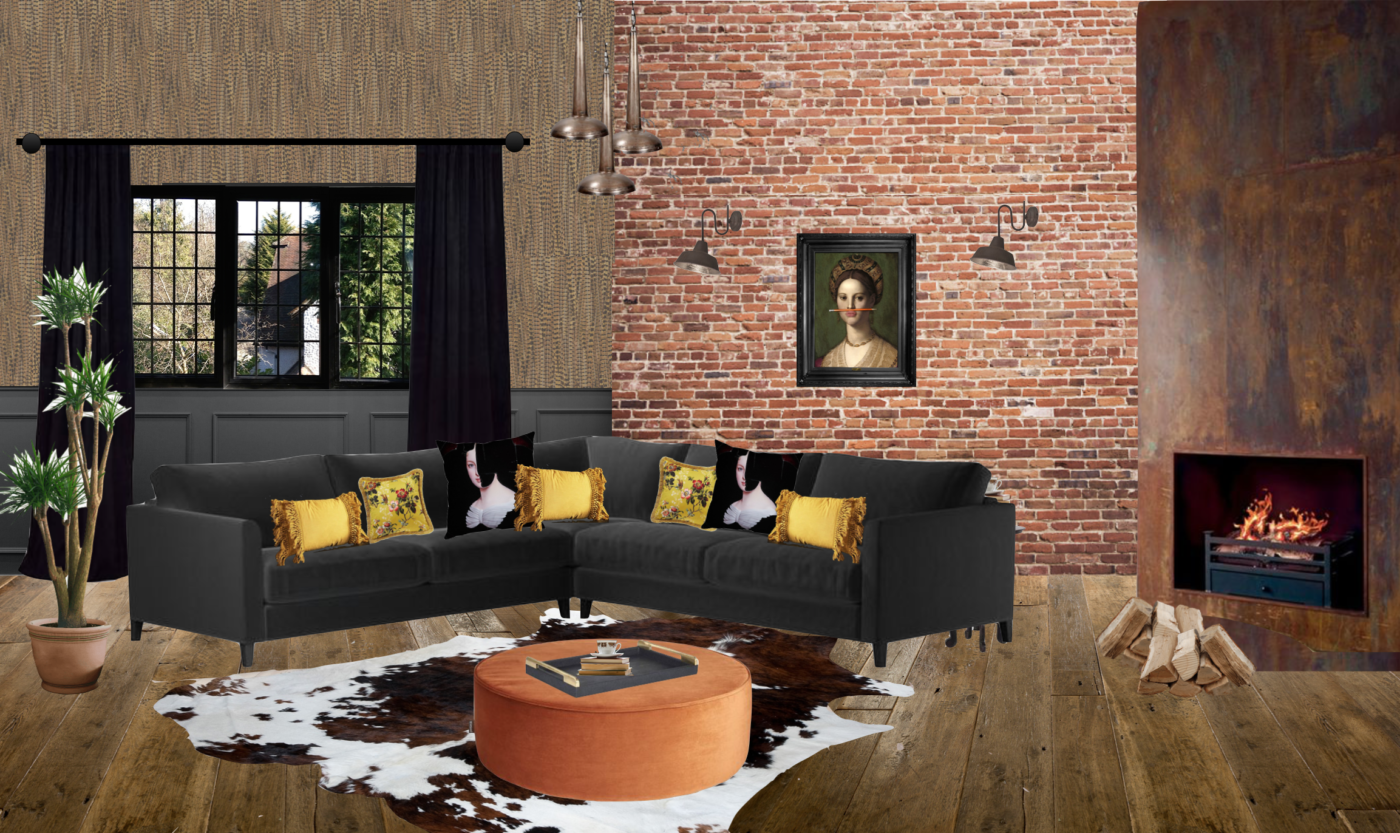
Living Space Concept – The Moodboard
Now if you can imagine waiting, battling and not really sleeping for two years to see the concept above become a reality, then you’ll get an idea of why the next few images have made the team involved with this project smile quite as much as they have.
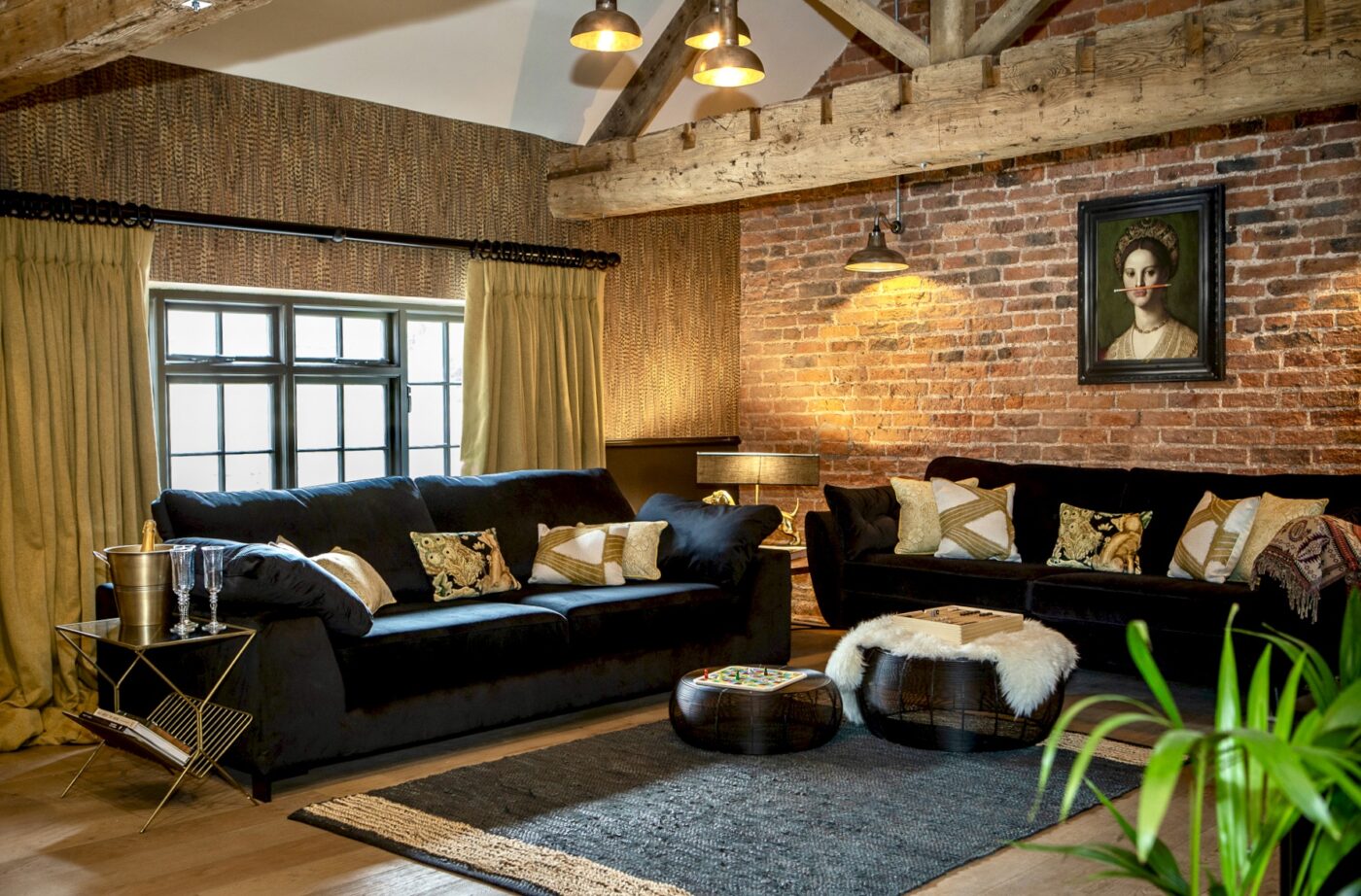
After – The Living Space
Whilst there are certainly some differences, I think it’s pretty close to the original concept no? And more importantly, it has the feel I had always intended for this space. It’s still a cottage, but not twee, the hard elements softened with fabrics and layers of lighting, but without it feeling too ostentatious or “hotel-y”.
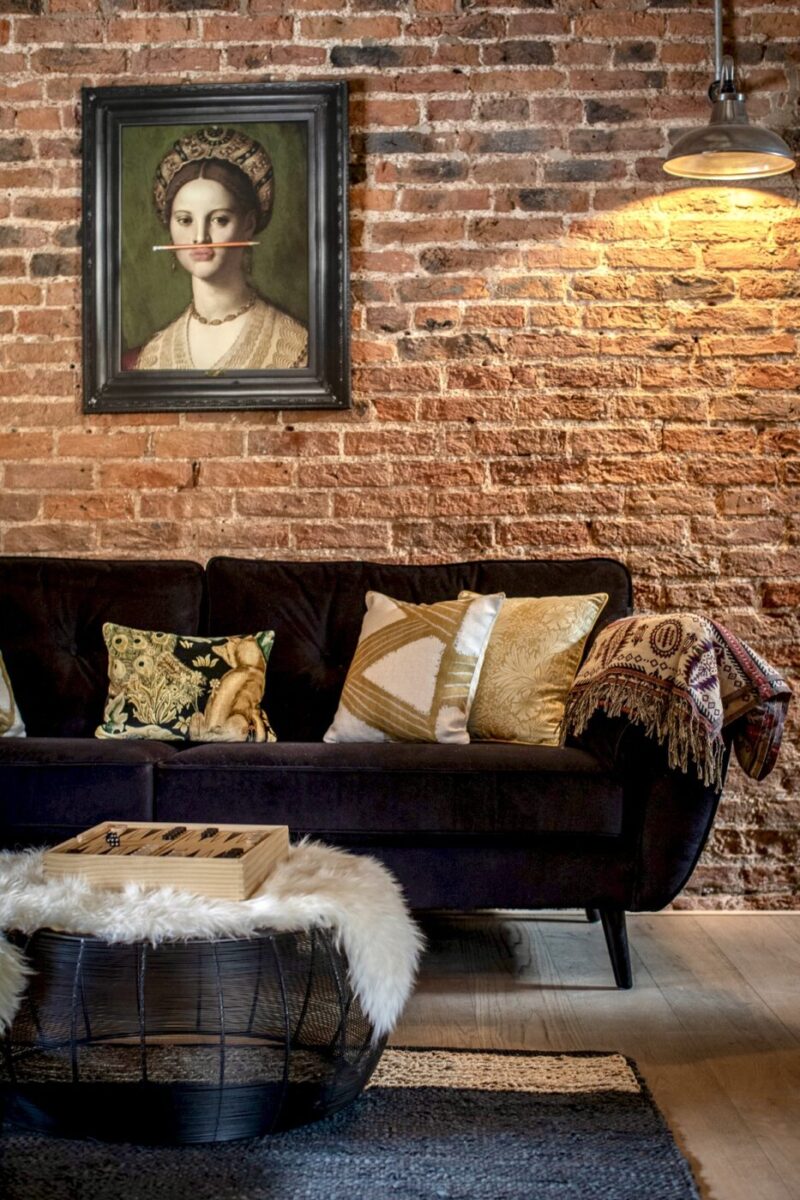
- The Orange Pencil Canvas – Rockett St George
- Wall lights – Dowsing & Reynolds
Coincidentally, Dowsing and Reynolds and Rockett St George are two independent design brands that have taken the #DesignForDiversity pledge which I spoke about during my previous blog post. I urge you to take a look at their websites and read about what steps they are taking to support and empower the Black and Minority Ethnic community. Am very proud to be a part of this initiative alongside such brilliant brands and it’s great to be able to support them in my own projects.
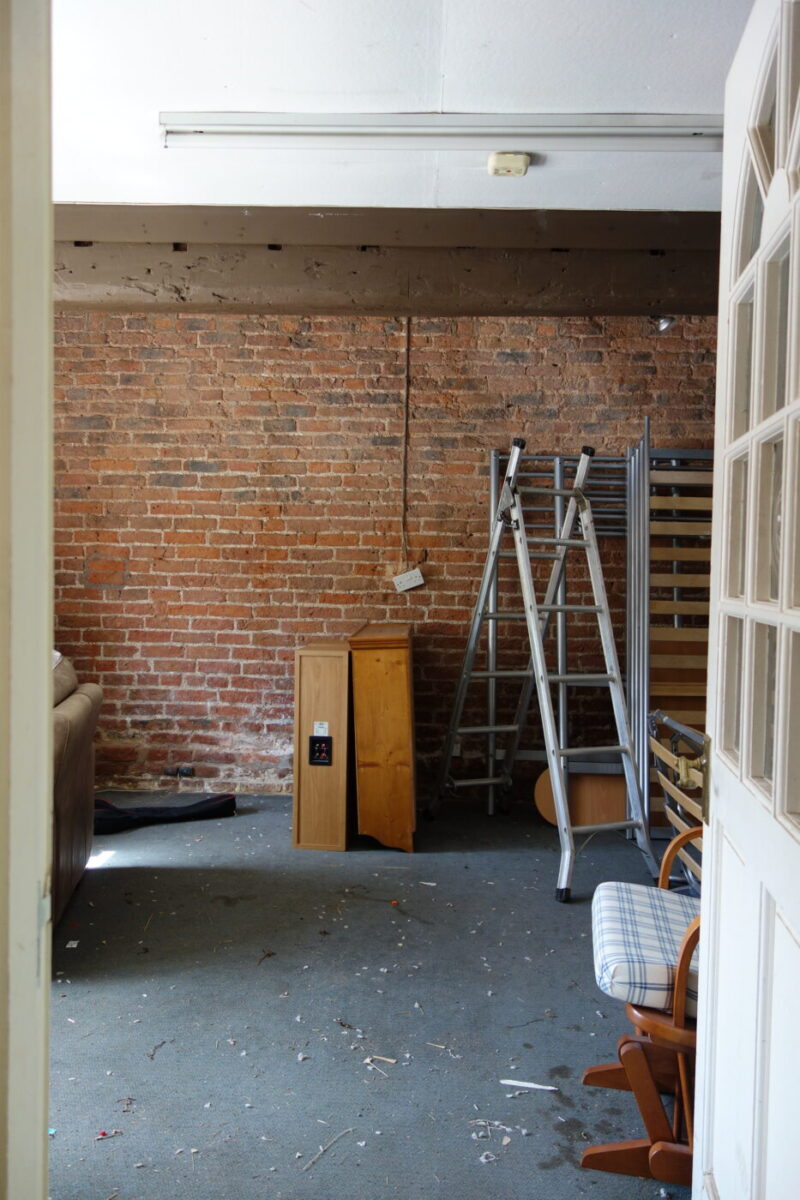
Before
The bricks above were the ones we had to fight for – for sound purposes. However this couldn’t be done until the building had its roof. This took several months longer than planned due to the building company walking off site, leaving Karen (and their Portaloo) in the lurch, and the section of roof that was actually fitted needed taking down as it had not been constructed to plan. In fact, Karen reminded me that it was her, her husband and a good friend that had to take that section of roof down themselves in order to even get another building company onboard with the project.
Nearly six tense months later, there was finally a new builder and trades back on site with the roof beginning to take shape again. Hoorah! Once we had a fully formed, roofed and watertight building, the interior was put through rigorous sound tests measuring noise transference to the neighbours outbuildings. If it passed, we could keep the brick wall. If not, then this wall needed insulating and boarding. After months of waiting we were delighted to find out that the building had passed the sound test and the brick wall could stay. Hoorah hoorah!
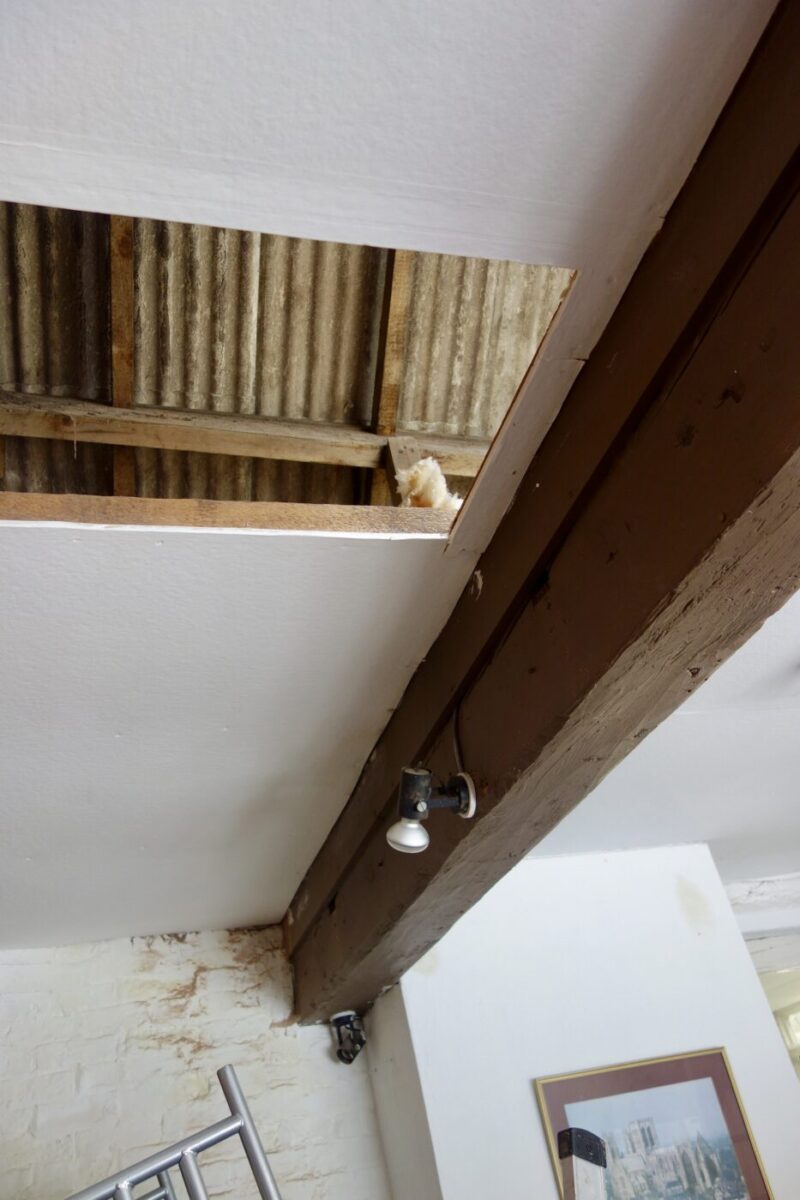
Before
The last time this place had been renovated was in the 70’s, and whilst I’m a huge fan of 1970’s design and architecture, for this Victorian cottage filled with hidden gems, it was not a good look.
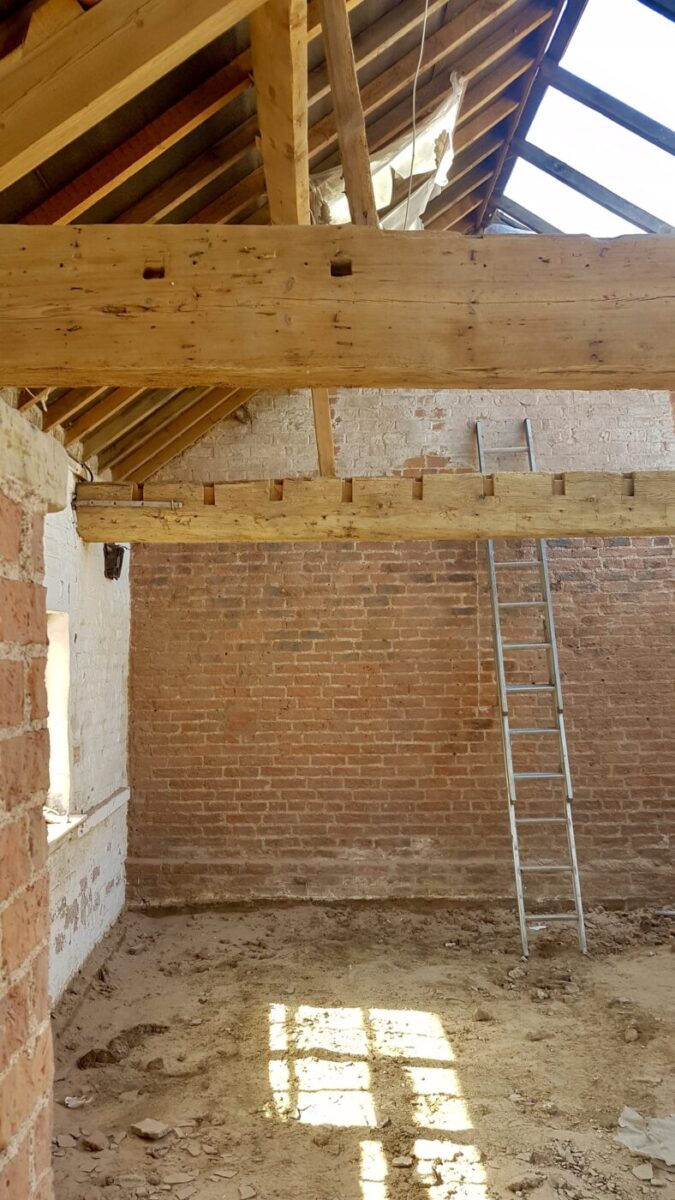
The plaster-boarded ceiling made this room feel small and cramped, by vaulting the ceiling and restoring all of the original beams it was transformative. A lot of work for sure, but so worth it.
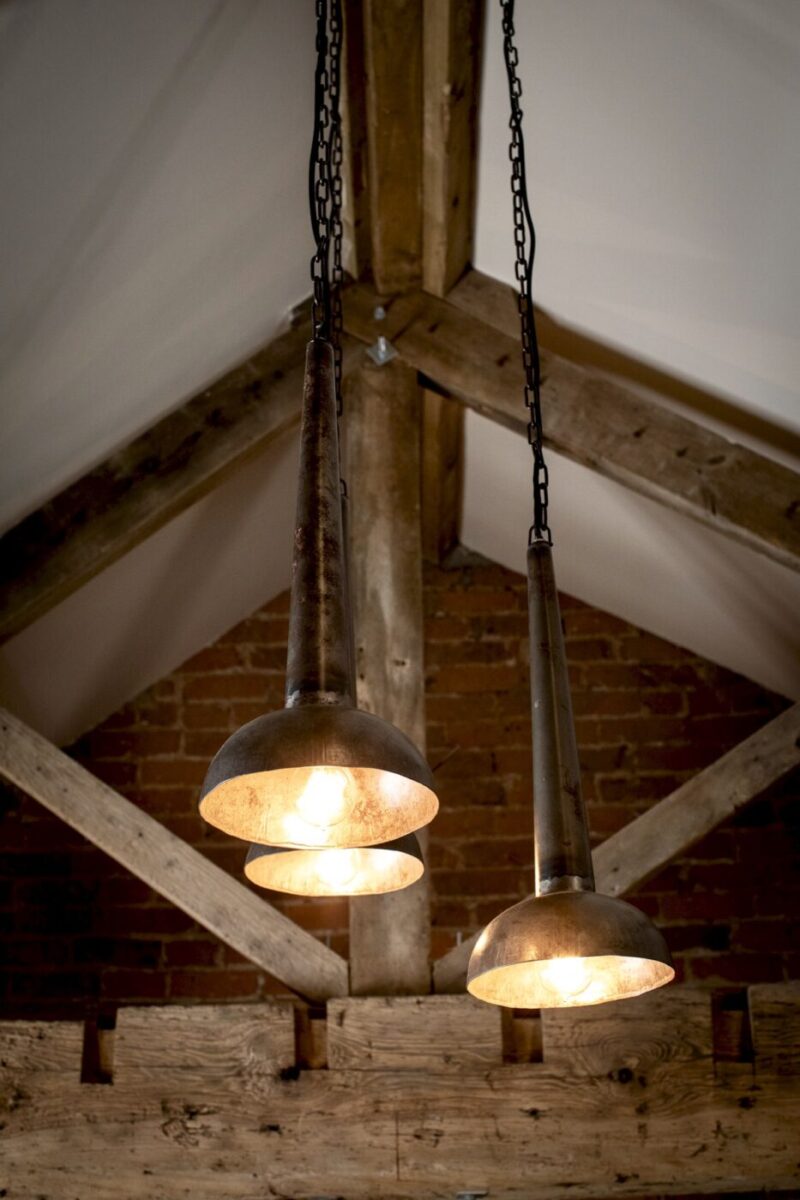
Large Iron Pendant Lights – E2ContractLighting
Vaulting the ceiling = feature pendant light.
For the main ceiling light, I wanted something unique, but also within a certain budget (budget was key for this project, as it is with most) and it was these these iron pendant lights that really floated my boat. These are probably one of my favourite additions to this room and look absolutely fab against the freshly sandblasted wooden beams. The distressed metal and patina (can’t say that without seeing Drew Pritchard’s face) look just like they’re fresh out of an actual blacksmith’s cottage, whilst also echoing the shape of the wall lights behind.
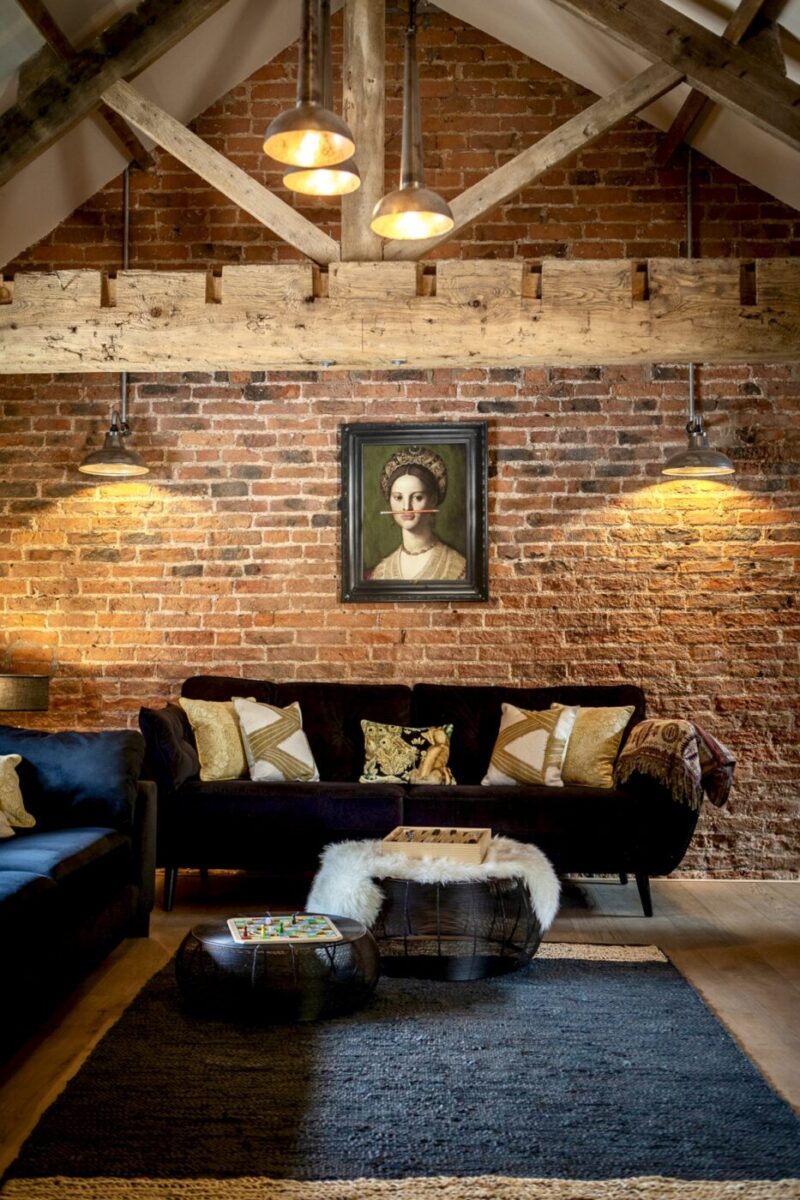
Sold as individual pendants, I specified three to hang centrally between the beams to showcase the beauty of the vaulted ceiling.
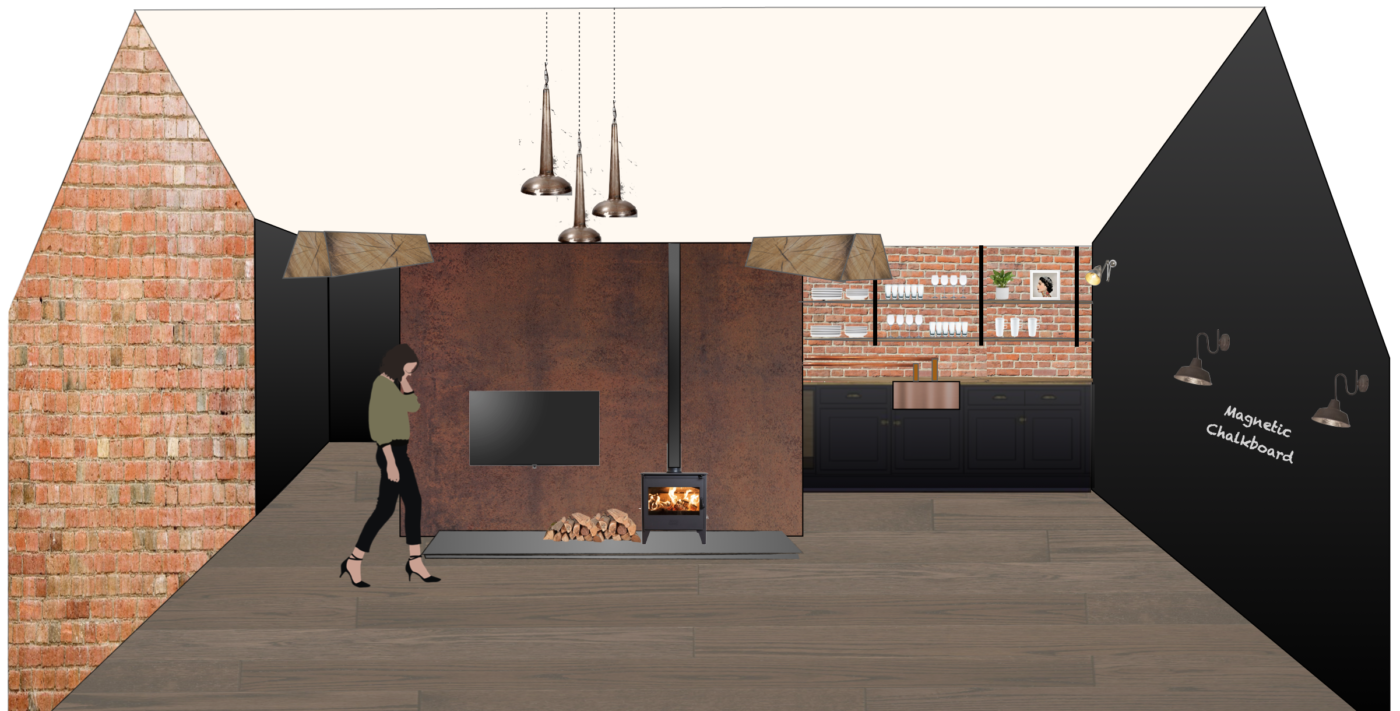
Basic Living/Dining and Kitchen Concept
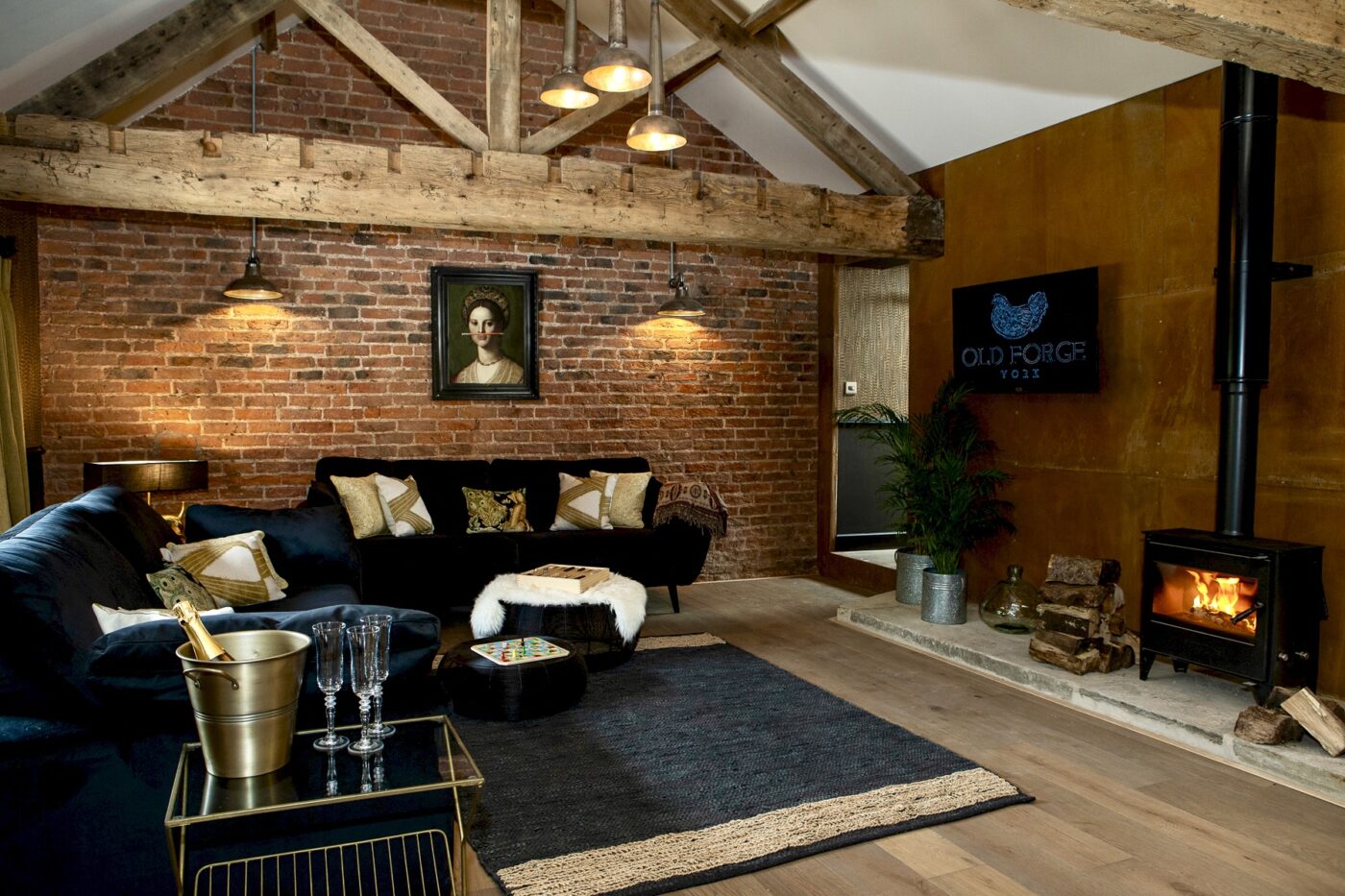
After
A log burner was installed (what cottage would be complete without a log burner?) in front of the corten steel panelled wall, all hand made and fitted by a local blacksmith. The full length Yorkshire stone hearth alongside the brick, steel and wooden beams makes for a very tactile bunch of natural (and local) materials, something Karen and I were very keen to use.
Around the right hand side of the fireplace wall was the kitchen/dining area which was created out of a bit of hallway, an old store cupboard and a couple of meters of courtyard space.
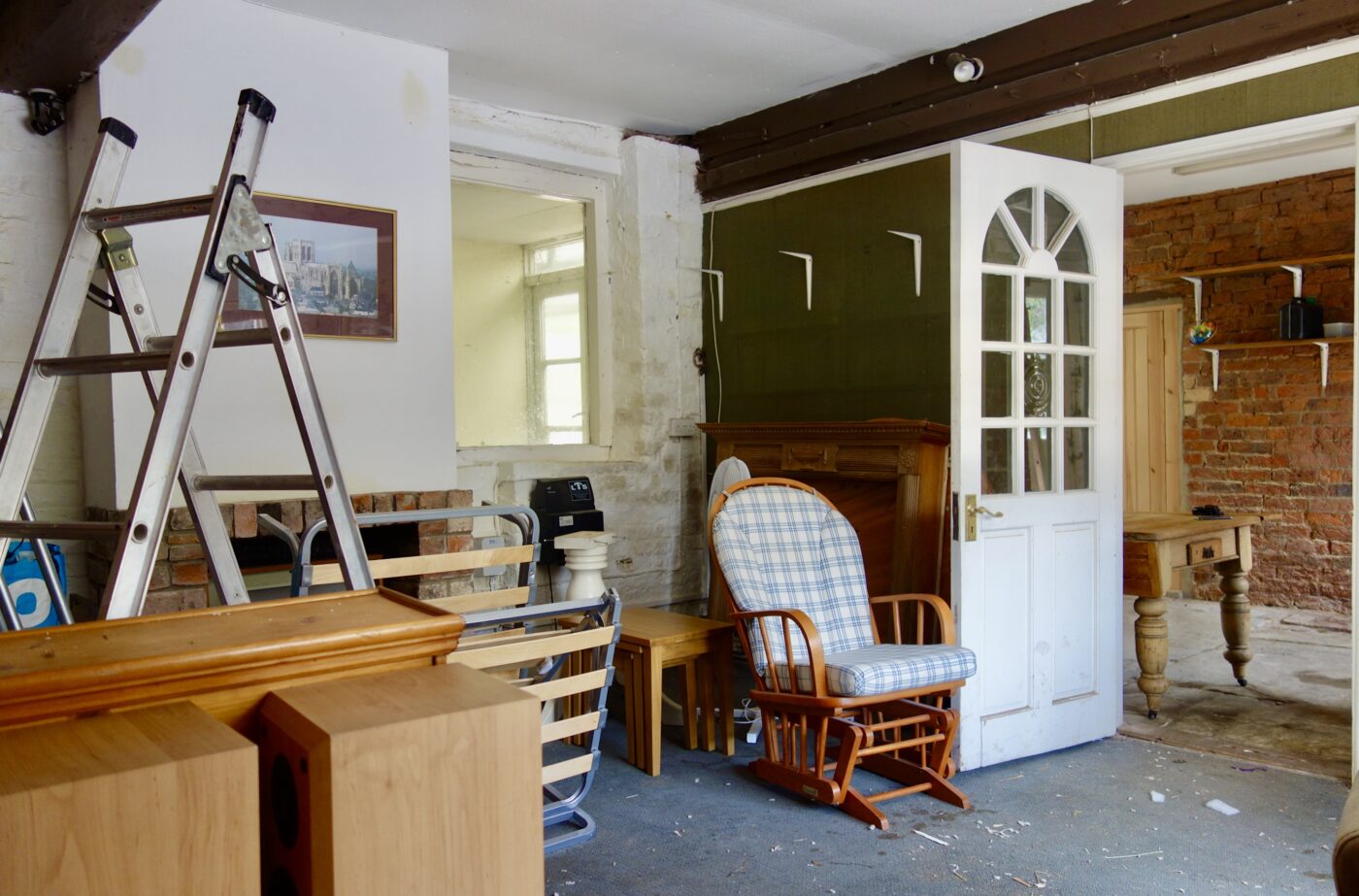
Before
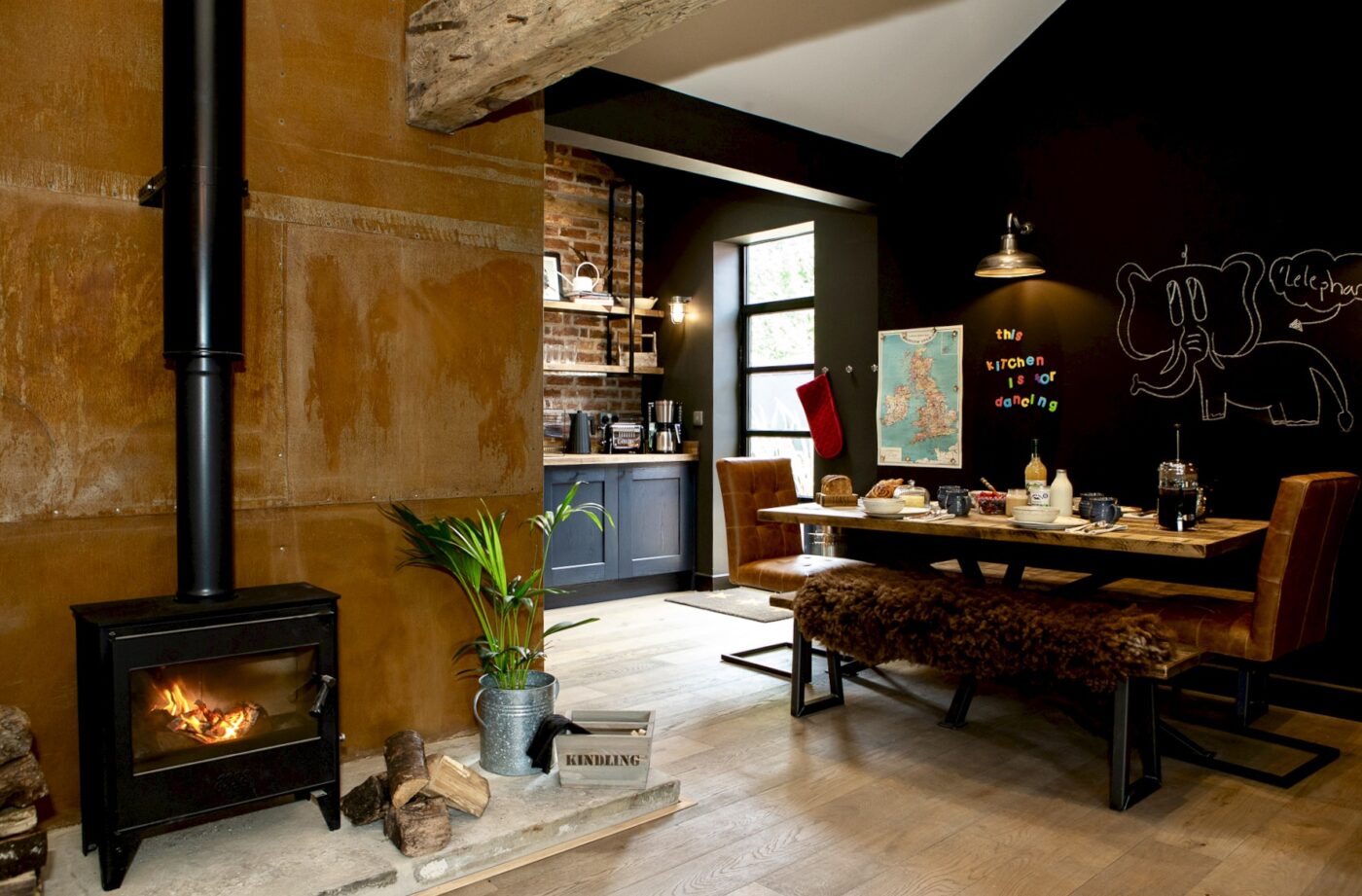
After
It’s mad to think this space didn’t exist two years ago, even a year ago it still wasn’t built, but now it looks like it’s been here all this time. Exactly what we were trying to achieve; a sense of authenticity and familiarity.
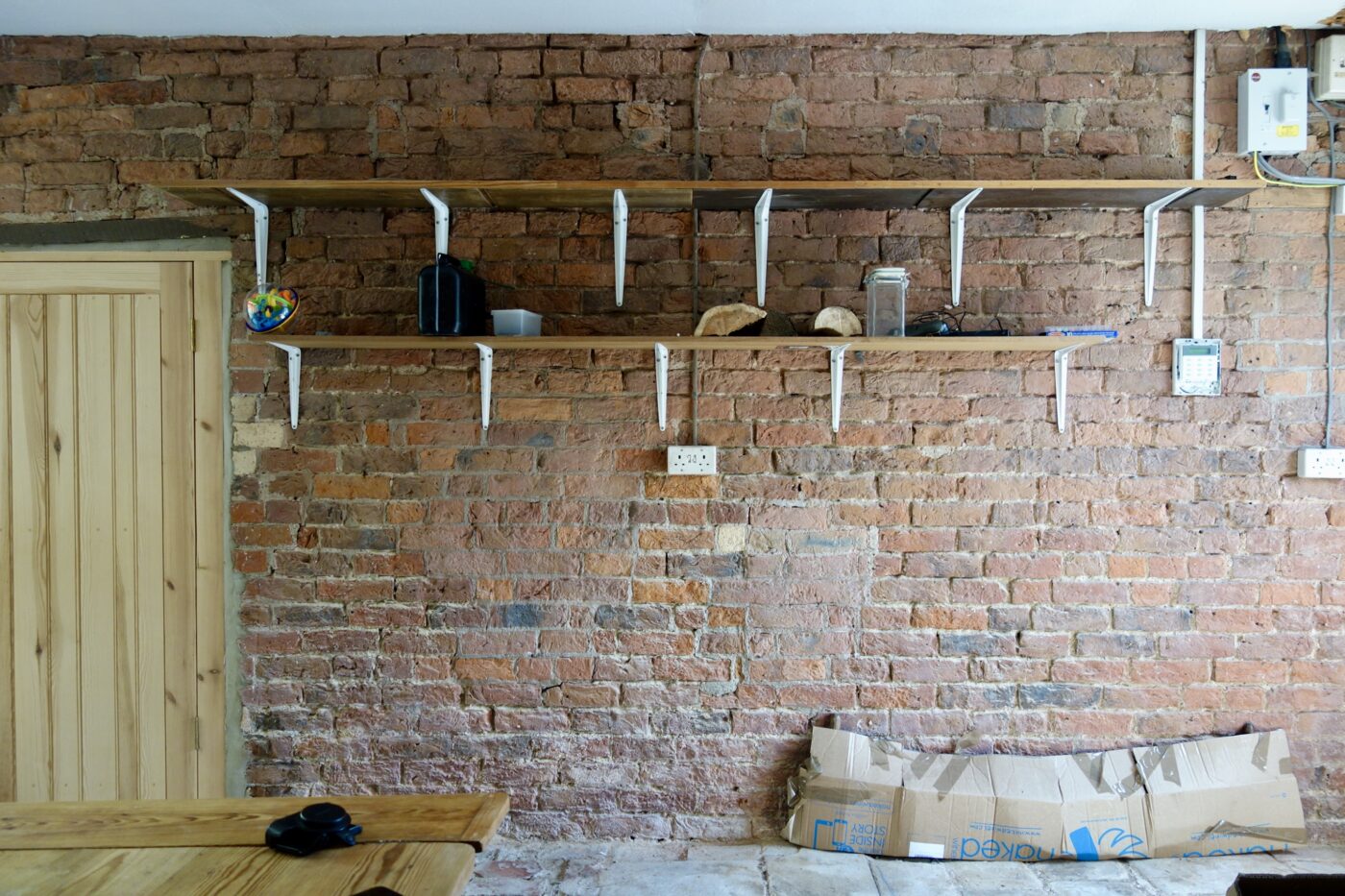
Before
This wall above backed onto Karen’s living room, so this door needed to be bricked up and the wall insulated, boarded and skimmed. But not just skimmed in any old plaster…
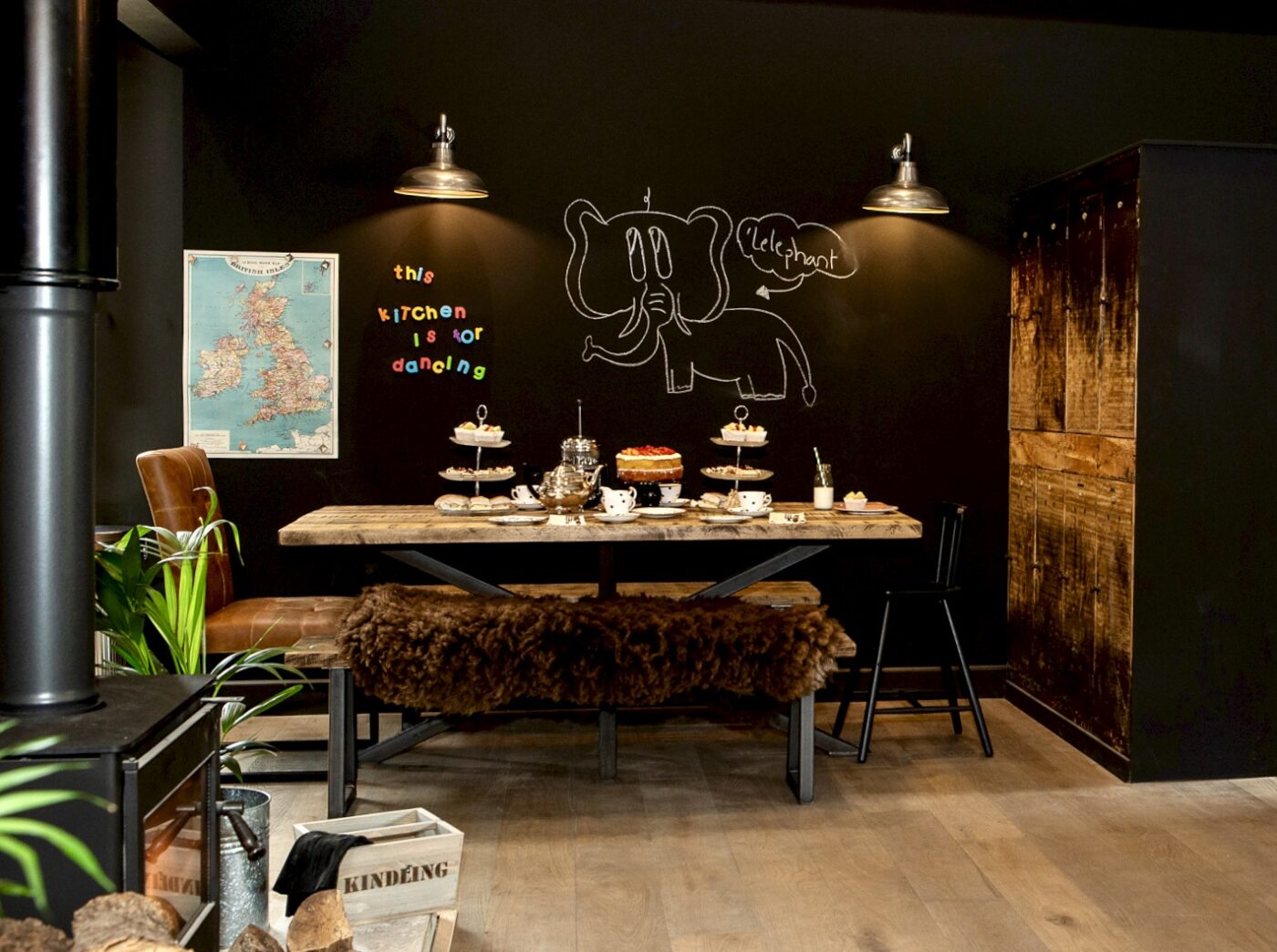
After
…. in magnetic plaster and painted in chalkboard paint to provide kids (and grownups) with somewhere to draw, create and mess about. I’ve used magnetic plaster a few times now and it’s brilliant, i’d highly recommend to those of you doing renovations at home – just the one wall can provide a lot of fun.
The vintage, wooden lockers you can see above, I sourced about two years ago from a vintage dealer; Etch Interiors up in the North East. The lockers were used to create an informal boundary between the front door and the dining area. Like so:
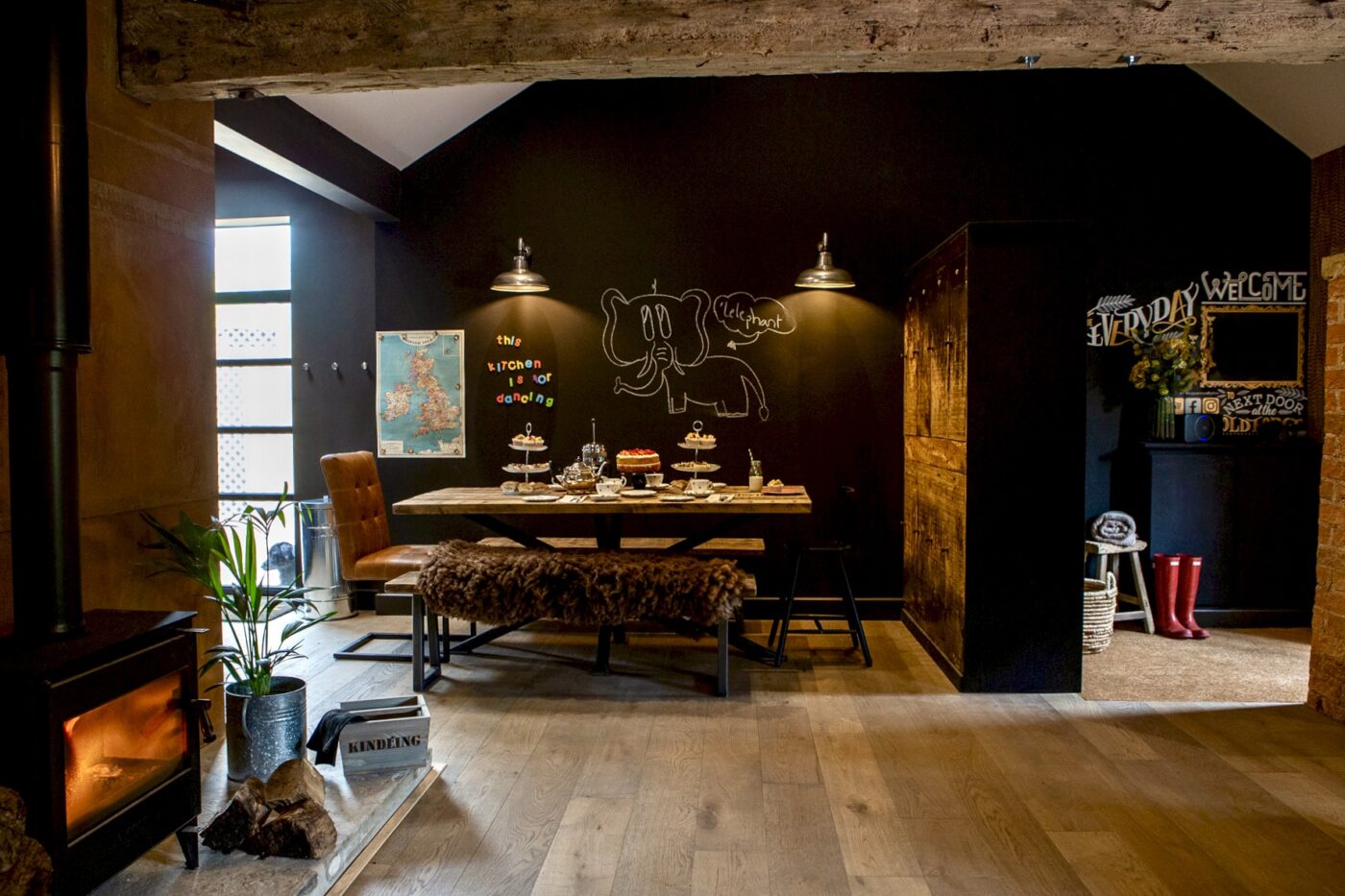
This created a separate entrance area without the need for any additional stud work for internal walls, whilst also providing plenty of storage for board games, toys and holiday let provisions, which if Karen’s previous generosity is anything to go by, will be very well stocked.
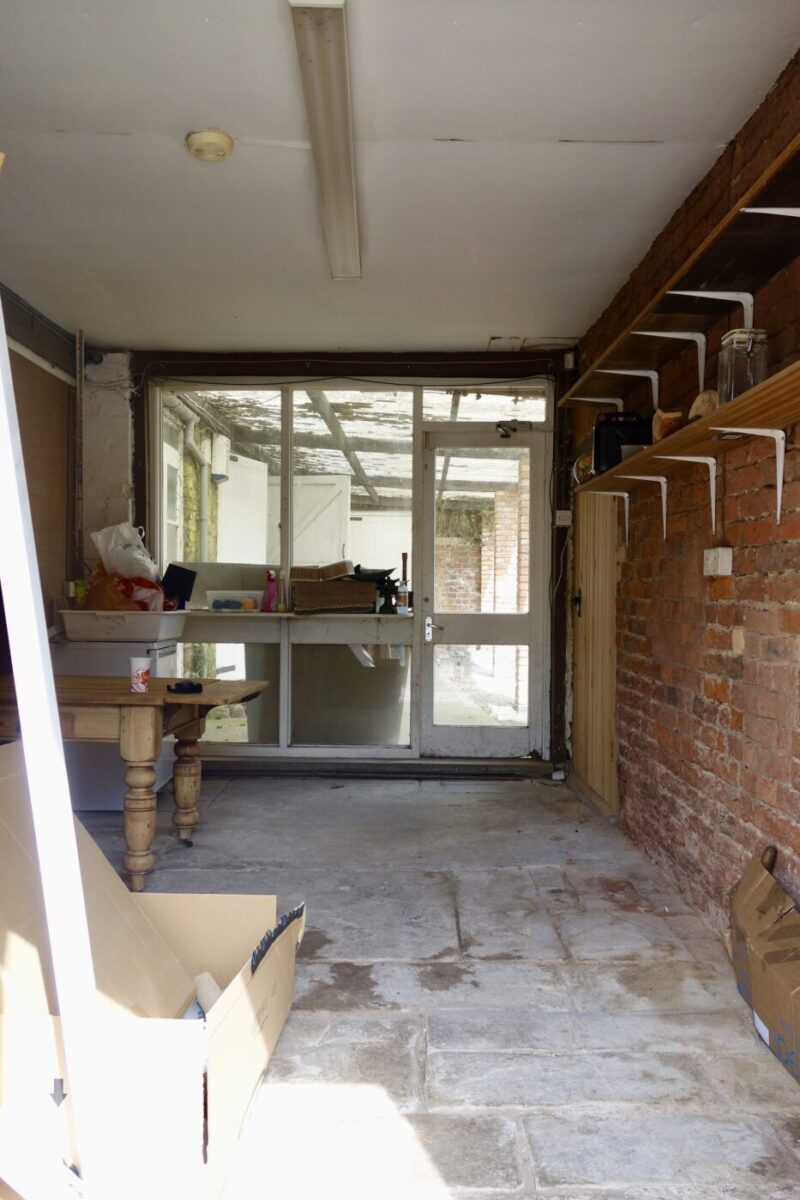
Before – view into the courtyard where the new kitchen is now fitted…
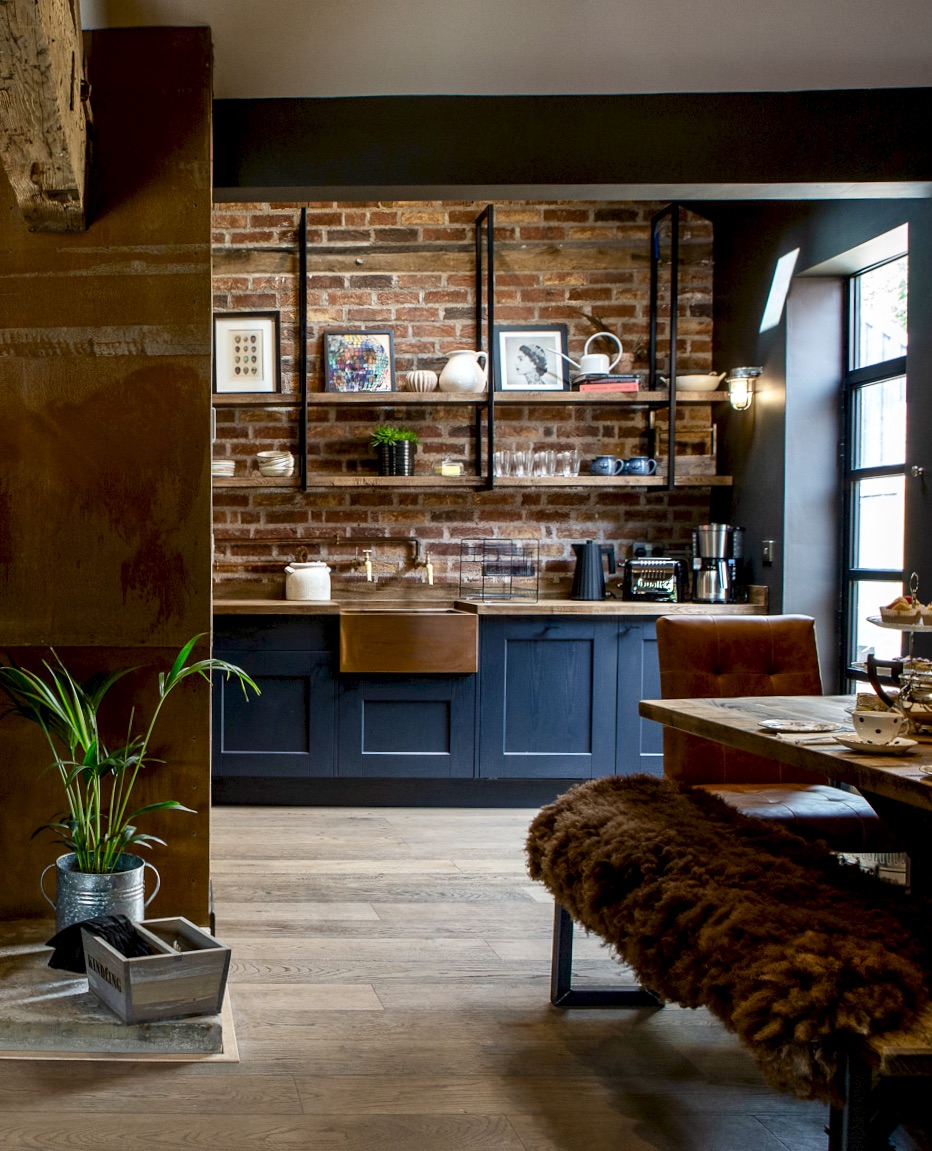
After
It’s good init!? The Knox brackets from Dowsing and Reynolds take pride of place in this very cool kitchen. In fact it was these brackets i’d originally designed for Ally and James Dowsing Reynolds’ kitchen back in 2017 that spurred Karen contact me in the first place. It felt only right that the Knox brackets became part of this kitchen design too, especially since Dowsing and Reynolds started selling them last year.
“The Knox bracket – bringing people together since 2018.”
Kitchen Details
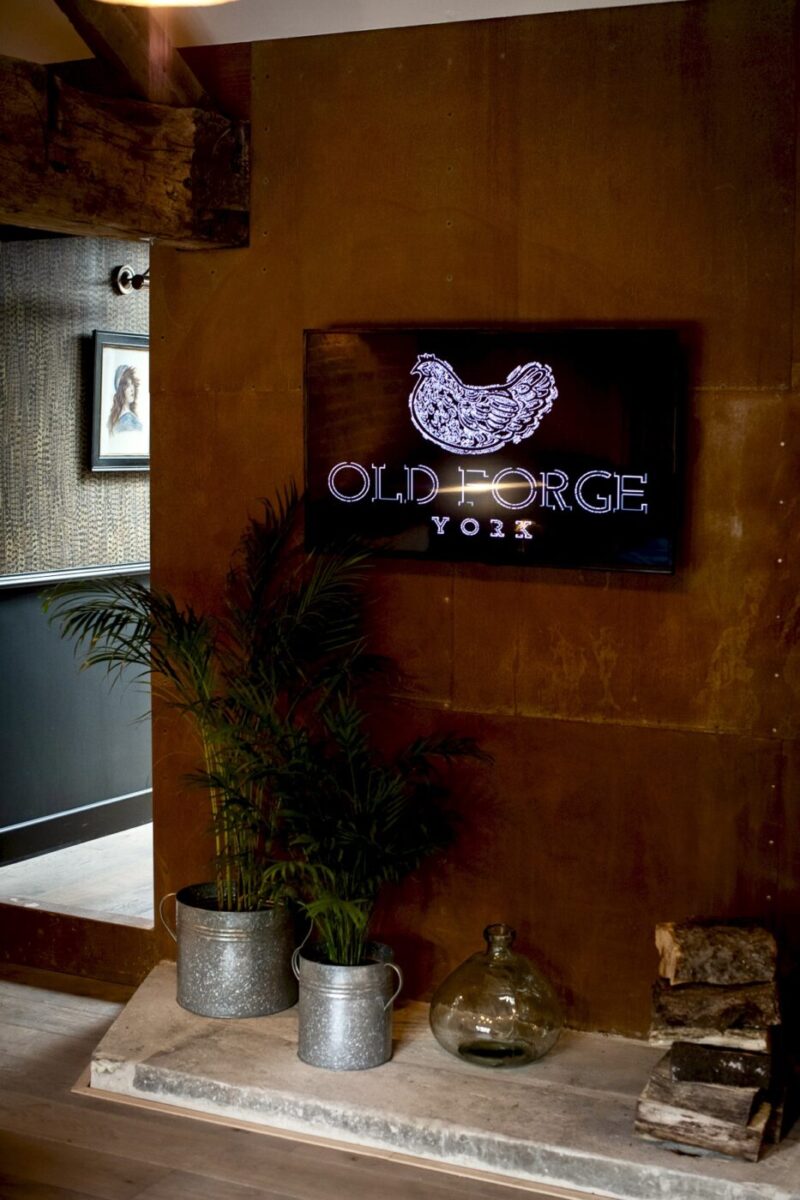
Here’s a close up on the corten steel wall, a sneak peek into the hallway and the branding for Karen’s new business which I played a wee part in too. Karen’s home and holiday cottages sit within a beautiful, two acre garden where she grows her own veg, hosts local music, food and drink events and plays mum to several chickens (all called Barbara). I felt the story of the Barbaras would make for a strong brand image. Karen agreed.

“The Barbaras”
This project has truly been a labour of love for Karen Griggs the owner, but finally after over two years of hands on, hard graft, all underlined by a bloody global pandemic, Next Door @ The Old Forge, York is now open for bookings. And so you can put a face to the name, here’s Karen in her natural habitat…
I’m so very proud of Karen for the love and commitment she has given to this project and her willingness to be pushed out of her comfort zone and embrace (nearly) all of the ideas I’ve thrown at her. She deserves every bit of praise that’s due to come her way and I hope you guys will be fully behind me when I wish her every success. And for those who might be looking to book a short break in North Yorkshire, you’d be hard pressed to find anywhere that’s had the care and attention that Next Door @ The Old Forge has had.
As a special treat from me to you, until July 31st 2020, you guys can get 10% off your stay using the code MakingSpaces10. Just email Karen directly at info@oldforgeyork.com to book. I know she would absolutely love to welcome some Making Spaces readers!
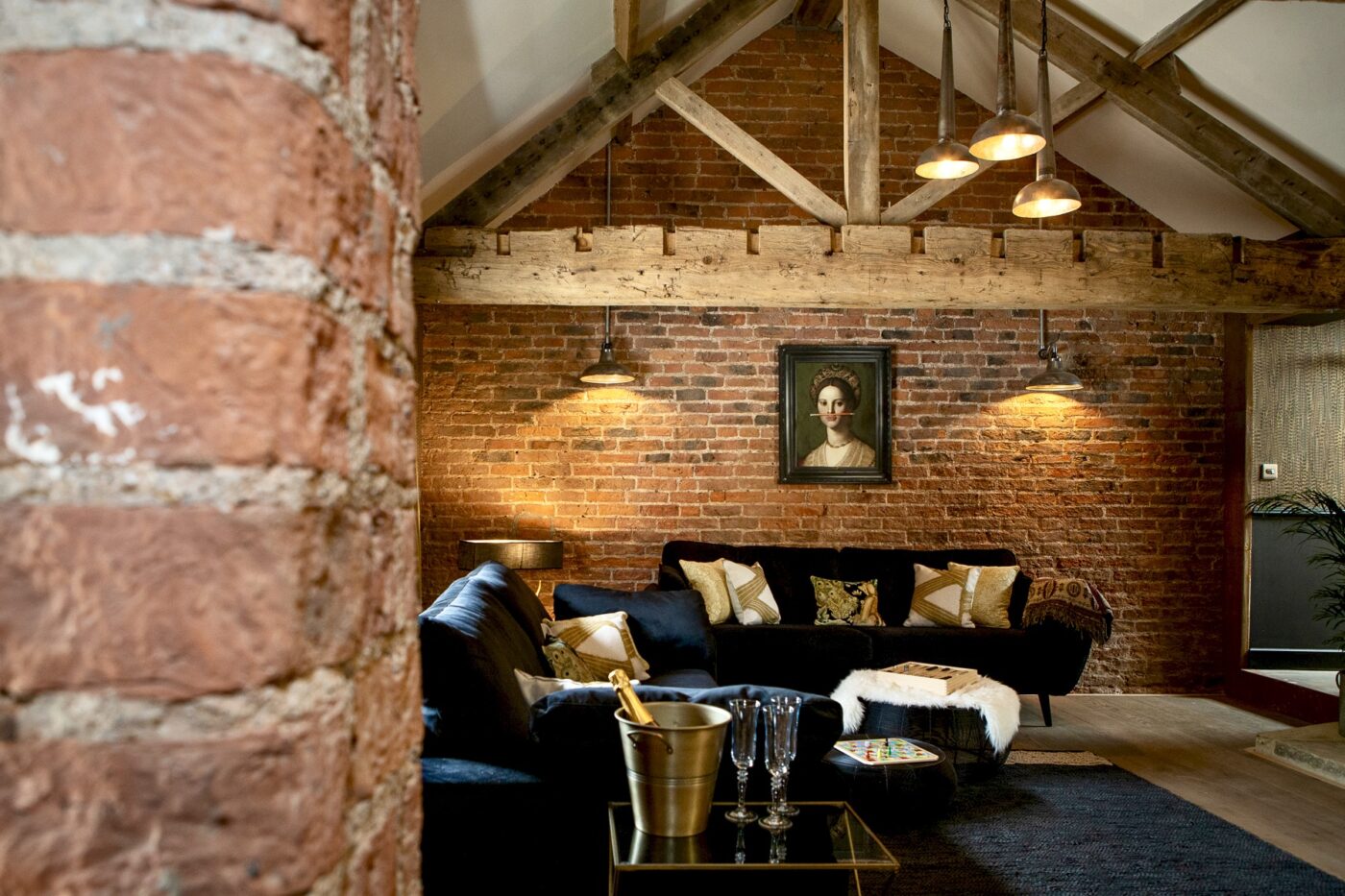
I will be back in a couple of weeks with Part II of the final reveal where I will share some of the other spaces I was involved in creating…. but if you can’t wait to see them, all the more reason to jump straight to Next Door @ The Old Forge for a look.
Thank you for stopping by and as always i’d love to hear your thoughts!
After images Polly Baldwin and styling by Karen Griggs.

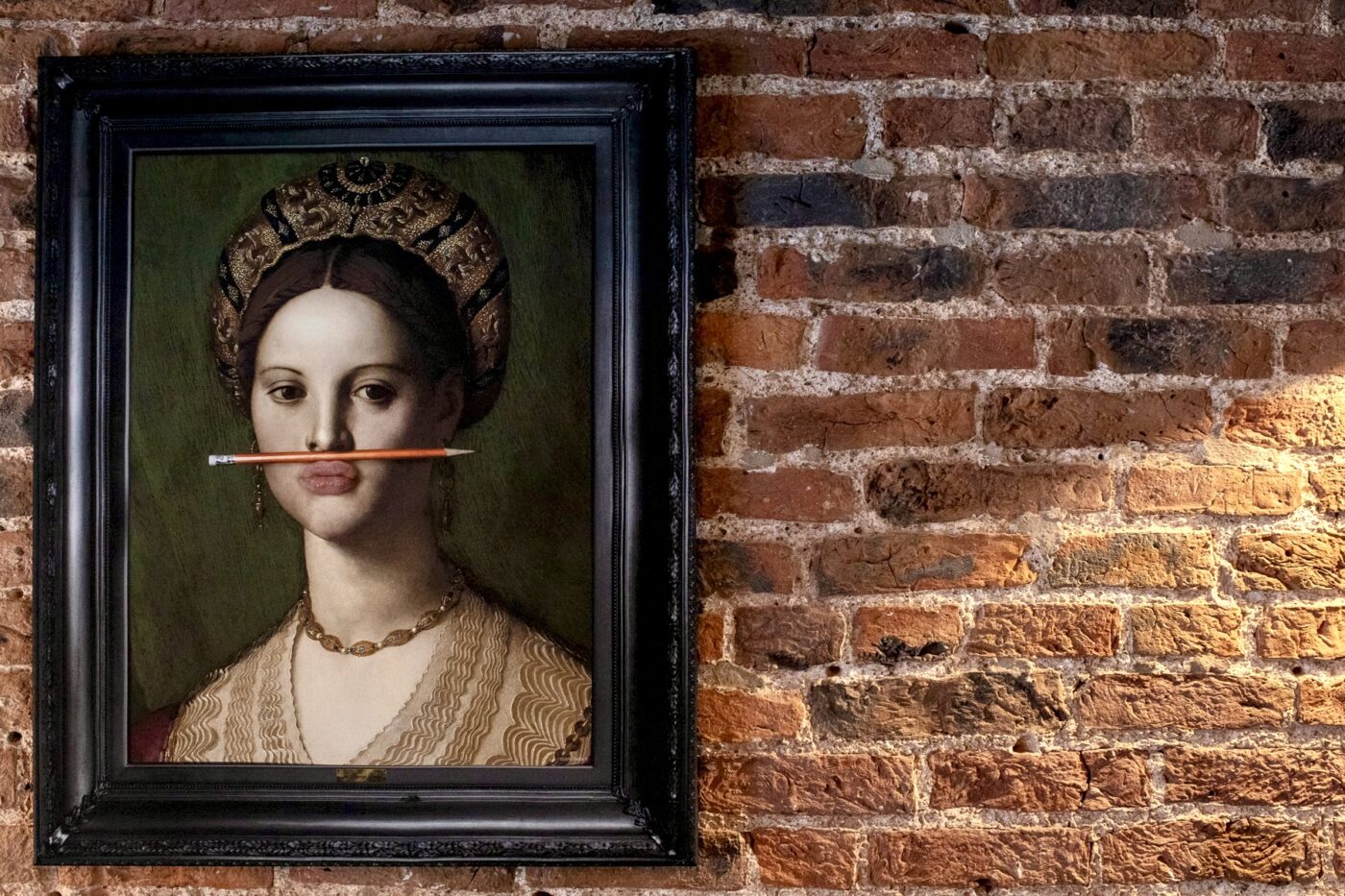



Absolutely bloody amazing!! It’s just stunning, you’d never know how much work has gone into it just looking at it and that, I suppose, is what good design is meant to do – make it all look effortless (when it never ever is!). The brick wall, the open ceiling, the Knox shelves in the kitchen – so many fantastic design decisions! Bravo to you and the team – can’t wait to see Part II! xxx
Thank you so much Kimberly. I’m so glad you like it. It’s been a tough project for sure, but we’re all super chuffed with how it’s turned out (finally!) I am looking forward to my first visit… not even seen it yet!!x
I’ve said it before and no doubt will say it again…you are a genius on legs! This is another amazing project. Well done to you and t’other Karen for sticking at it. Truly beautiful……. and very inventive too.
If I ever get moved to North Yorkshire..( I’ve been looking forever)……I’ll be calling you!
Meanwhile… think I might just replace my wall cupboards with the stylish Knox shelves!!!
Xx
Hahaha. That’s made me laugh. Thank you Barbara, your comments are super kind and much appreciated. I will be sure to pass on your feedback to t’other Karen 😉
Just beautiful. Somewhere I’d love to stay and (testament to everyone involved) I did click through to check out booking costs and the gallery views on the site! Hmm, now to check my diary for when to go…
Ah brilliant – be lovely for some of my lovely blog readers to stay there! 🙂
Love this Karen, it’s fabulous. I especially like the kitchen and dining area/log burner. Proper house envy!
Thanks so much Laura – so glad you like it!
Great transformation, the joy of old buildings! How did you resolve the acoustics issue as we can hear everything through our walls, would be intrigued to hear what magic you performed.
Looking forward to part two. 🤗
I reckon we passed the sound test due to the thickness of the walls. When a room is covered in lots of hard surfaces like this one and has a vaulted ceiling, it’s important to add fabrics and textures to absorb the sound and not bounce it back. The brick wall, corten steel cladding and fabrics help with this massively!
I did click through. Truly a place where I’d love to stay. Unlike a lot of holiday lets, there’s nothing that appears mean or skimped. Well done to the whole team!
Thanks so much Sue! 🙂
How do you do this? How do you walk into a space like this – which isn’t even a space yet, and transform it into something so beautiful? Dammit, I want to know your thought processes behind and through this project because it’s fascinating. The result is wonderful – this is gorgeous. How does it happen? When you’ve time, like… 😁
Haha. I’ve added this to my long list of blog posts to write. I will try my best to get it all down into words – be interesting for me to write it! Thank you for the lovely feedback too 🙂
This transformation is amazing!! Such an achievement!
Can I ask where the sofas are from? I think they are exactly what I’ve been looking for!
Thanks Laura, really glad you like it. Karen (my client) purchased the sofas from DFS I believe 🙂
Absolutely stunning . You’ve all done an amazing job !
It’s all brought together perfectly .
Would you by any chance remember where the lounge rug came from ? It’s exactly what I’ve been looking for !