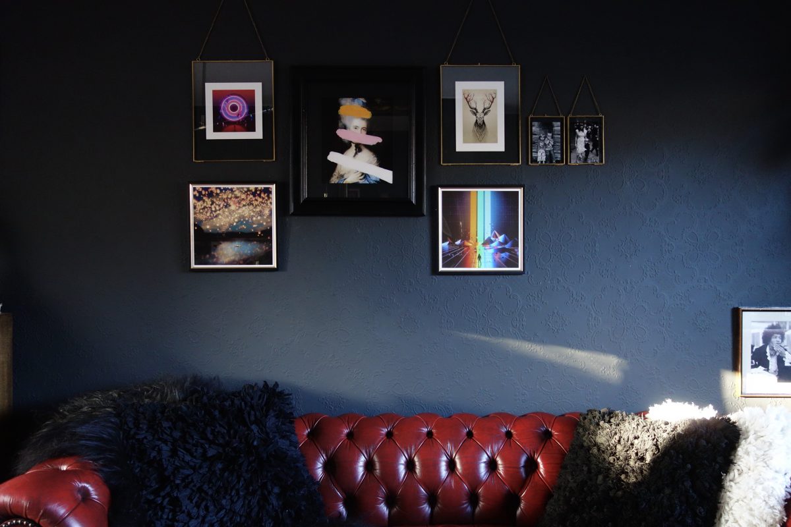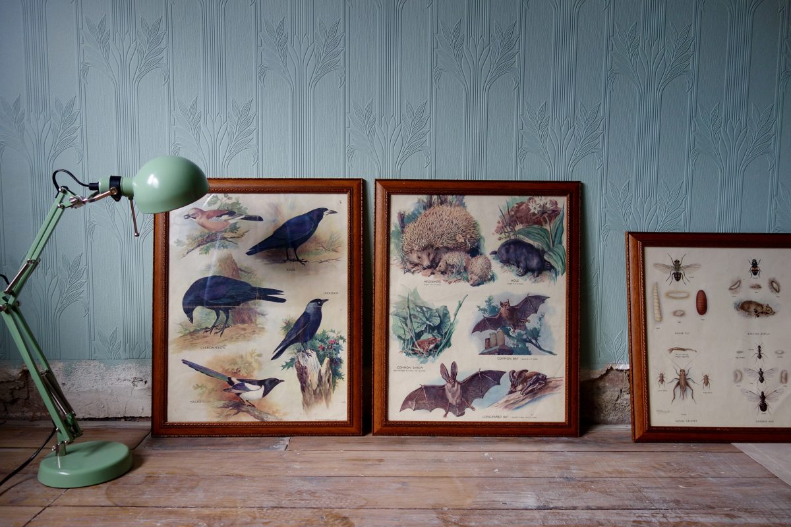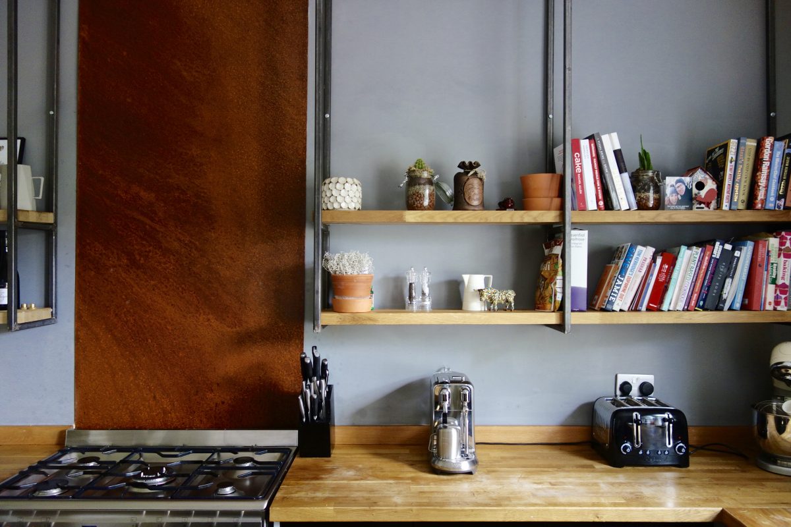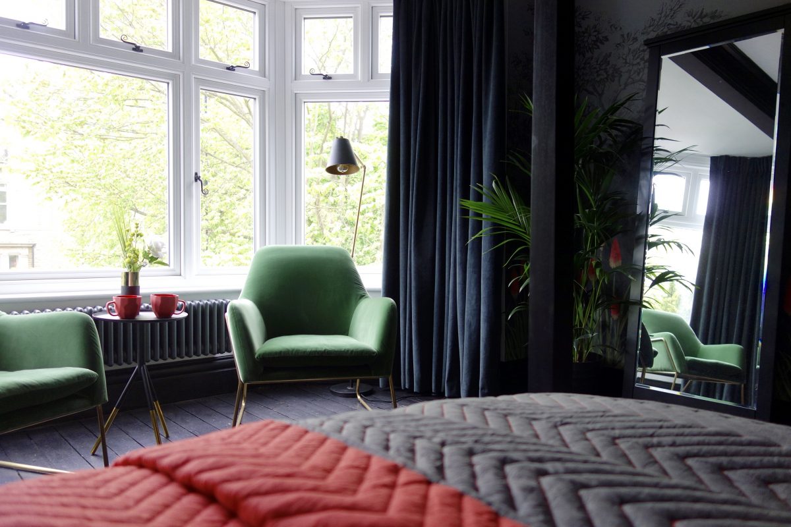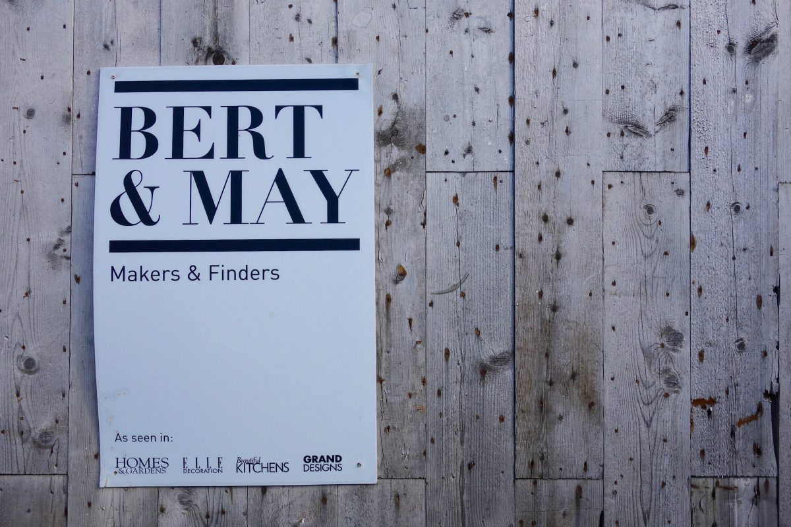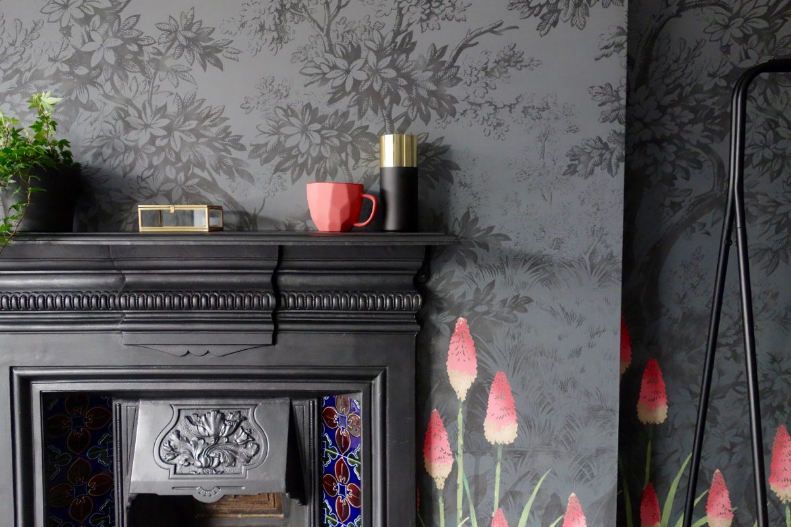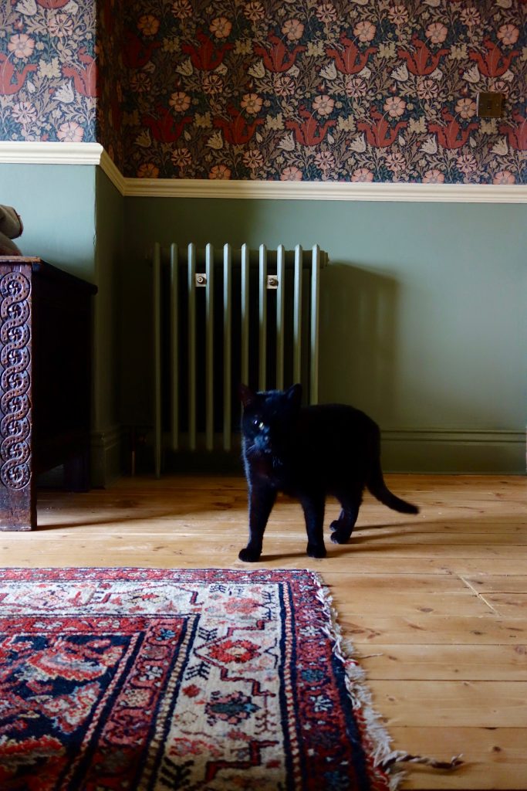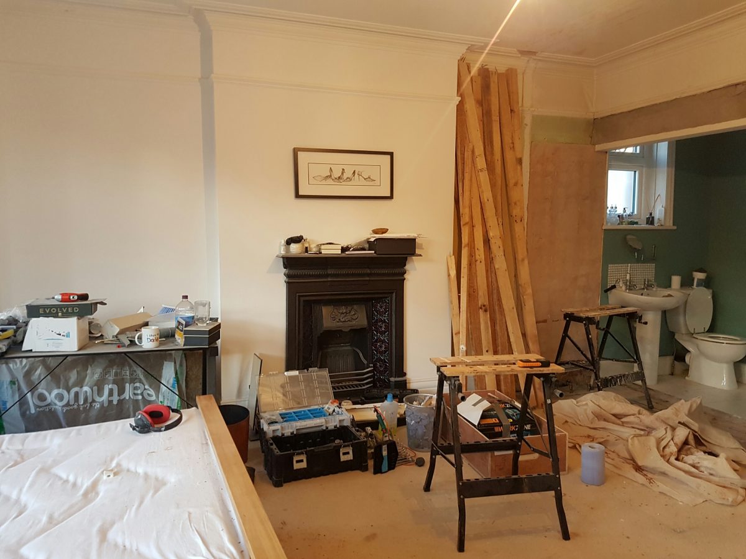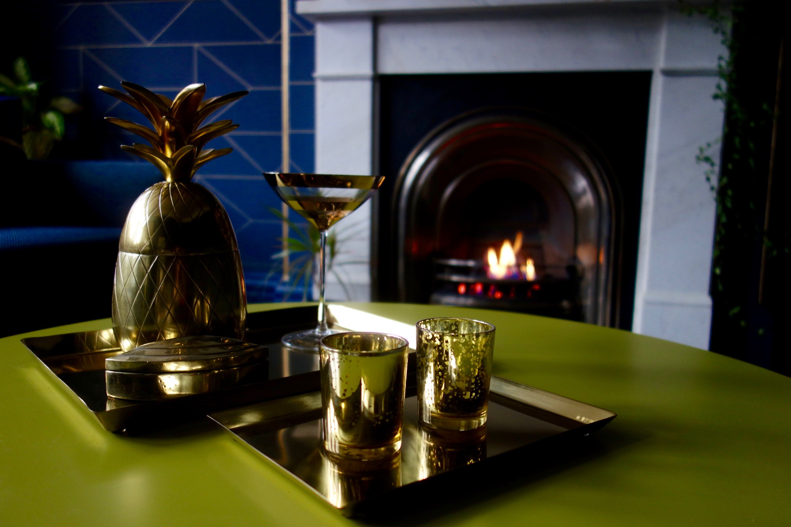Planning a Bathroom Refurb? – Me too! New Project Time
My work takes me all over the place and I get to see some stunning properties on my travels. None more-so than the one i’m about to introduce you to today. A neo-gothic converted college located in the middle of nowhere. Down a long and winding path somewhere in Leeds is a property that took my breath away. On my visit the sat nav decided it would take me down an alternative route where eventually, the winding lane began to disintegrate under my wheels until I found myself driving into woods. You know, just on soil. Amongst trees and squirrels. Gave myself flipping whiplash on my first outing to find this place. After reversing backwards for what seemed like a mile (probably about 12 meters) and doing a four million point turn to escape my journey into the wilderness, I finally managed to pick up the correct route, my sat nav finally locating the property postcode. Not a tree in some woods. Upon driving into the grounds (yes I said grounds) the final destination warranted …


