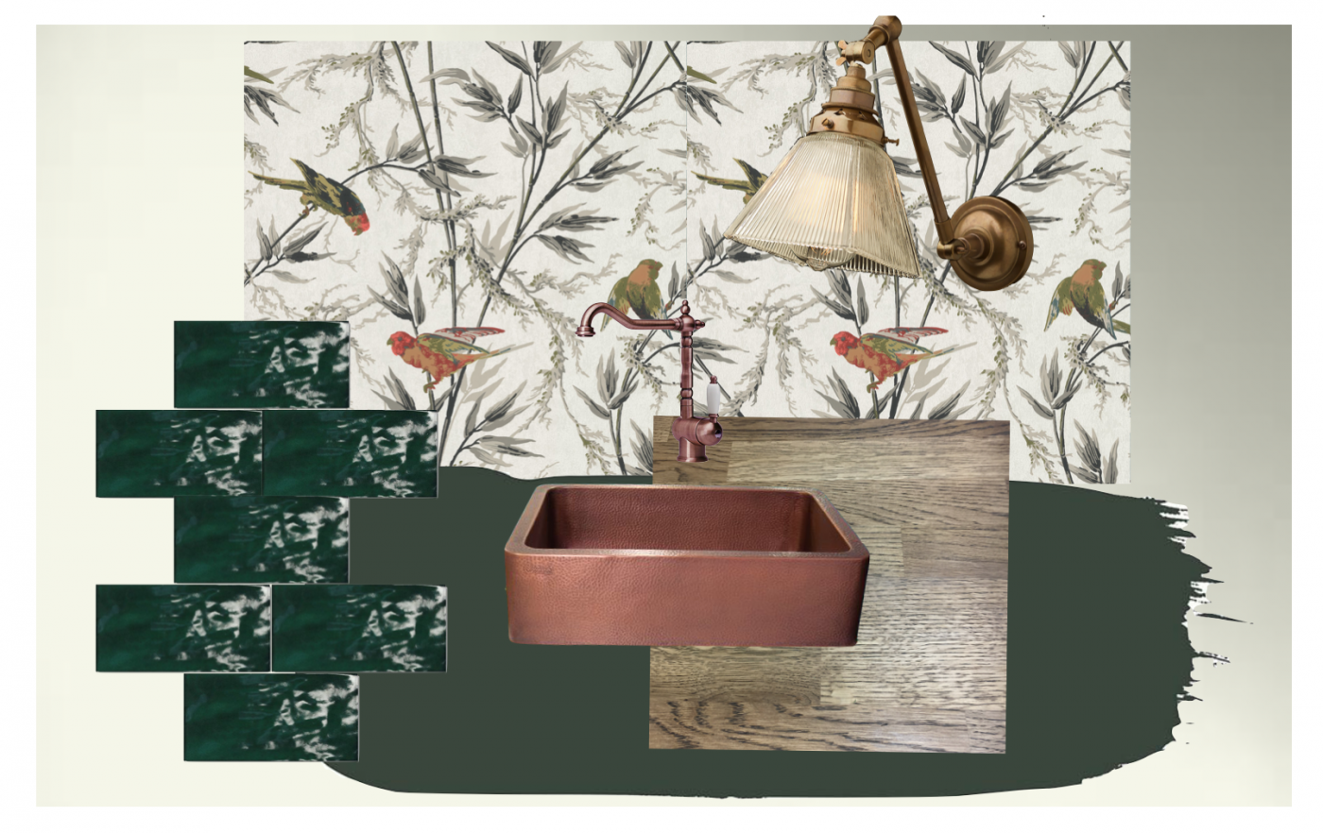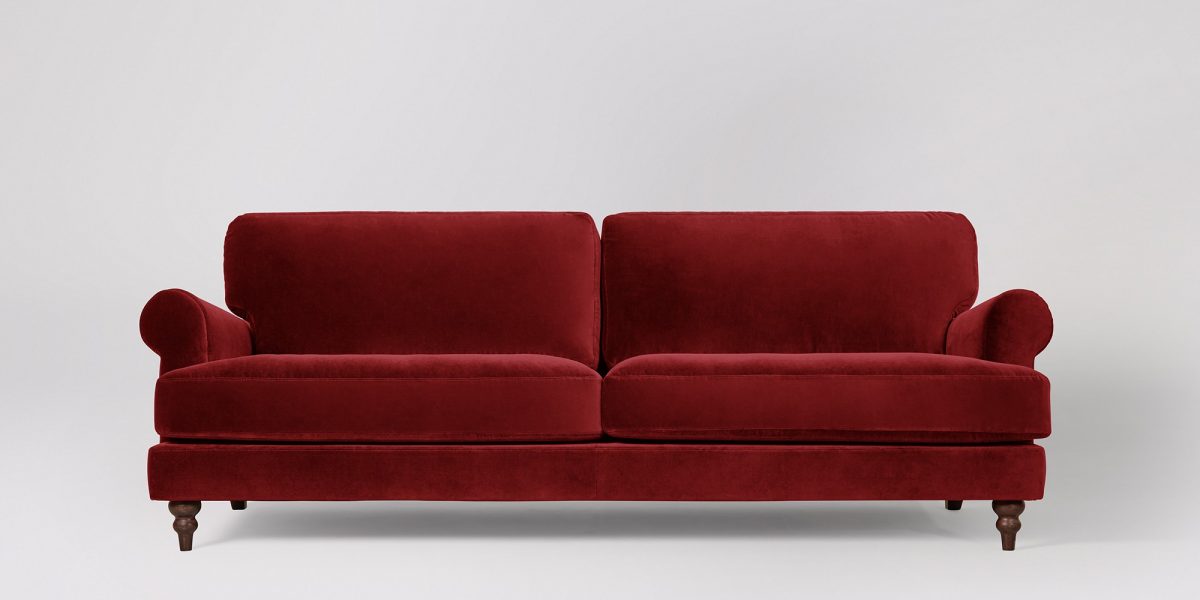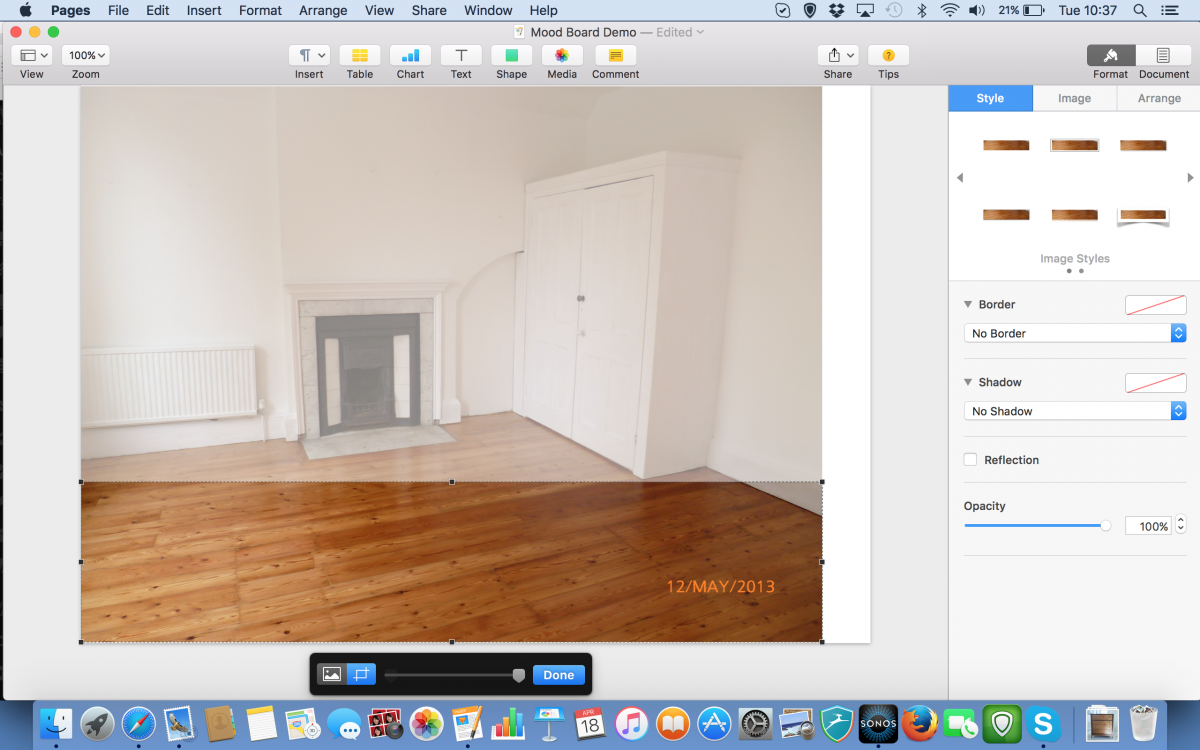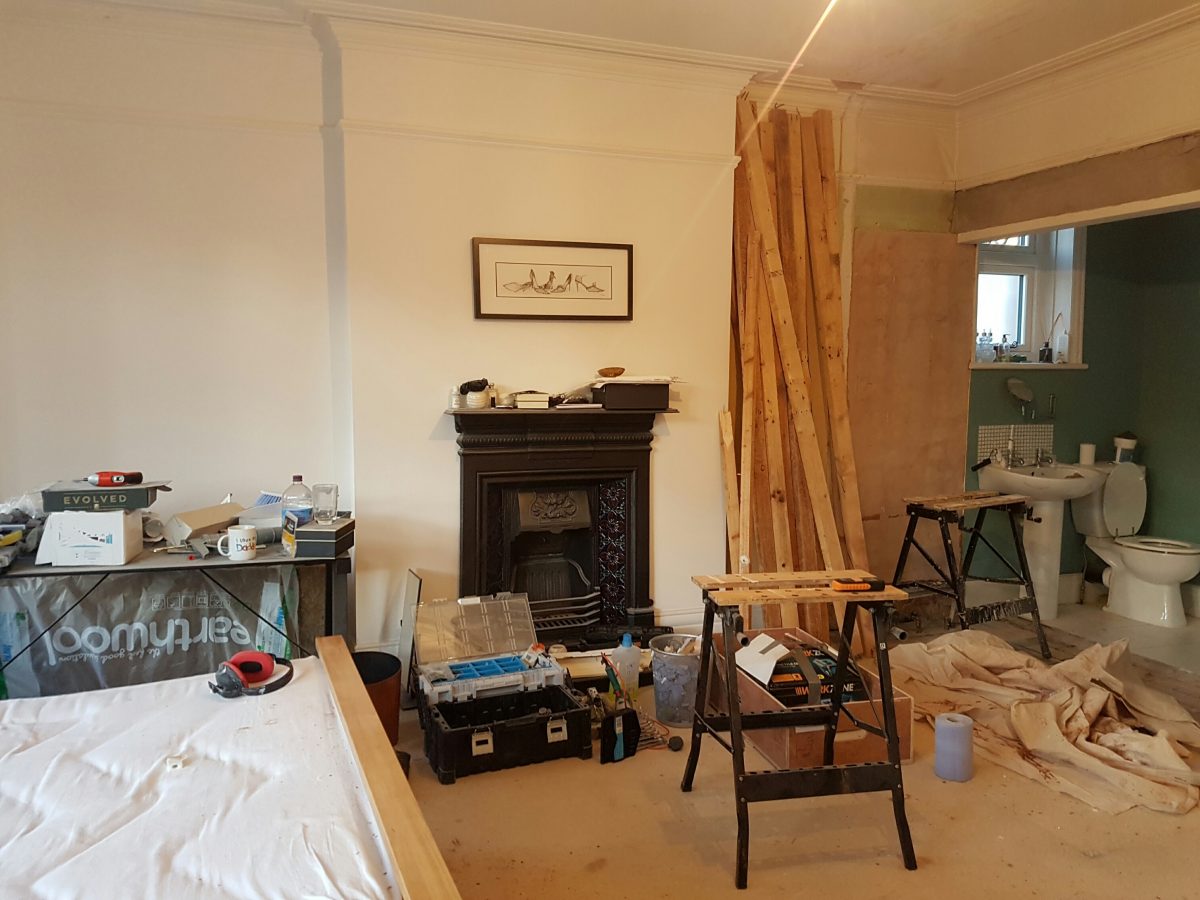‘Fake it until you can make it’ – What do you do when your budget won’t stretch?
You may (or may not) remember I started working on a rather big and exciting project earlier this year. The Old Forge The plans for this cottage renovation and soon to be holiday let are all pretty much sorted and despite a slight glitch with planning (which was super annoying and dished out but a week before the build was due to start) it’s looking positive we can get started within the next few weeks **crosses fingers**. During the wait for all the faffy paperwork to be shuffled, signed and filed, we’ve been chugging away with the family home instead. They sure do love a project! The floorplan below gives you an idea of their home, how the nooks and crannies of the cottage fit together and how they’re used. The sections marked in red were the bits to be demolished ready for Phase 2 of the big build. You can see how small and quite fiddly the kitchen/dining space is, there are seven doors in and around the heart of the home, along with beams, …






