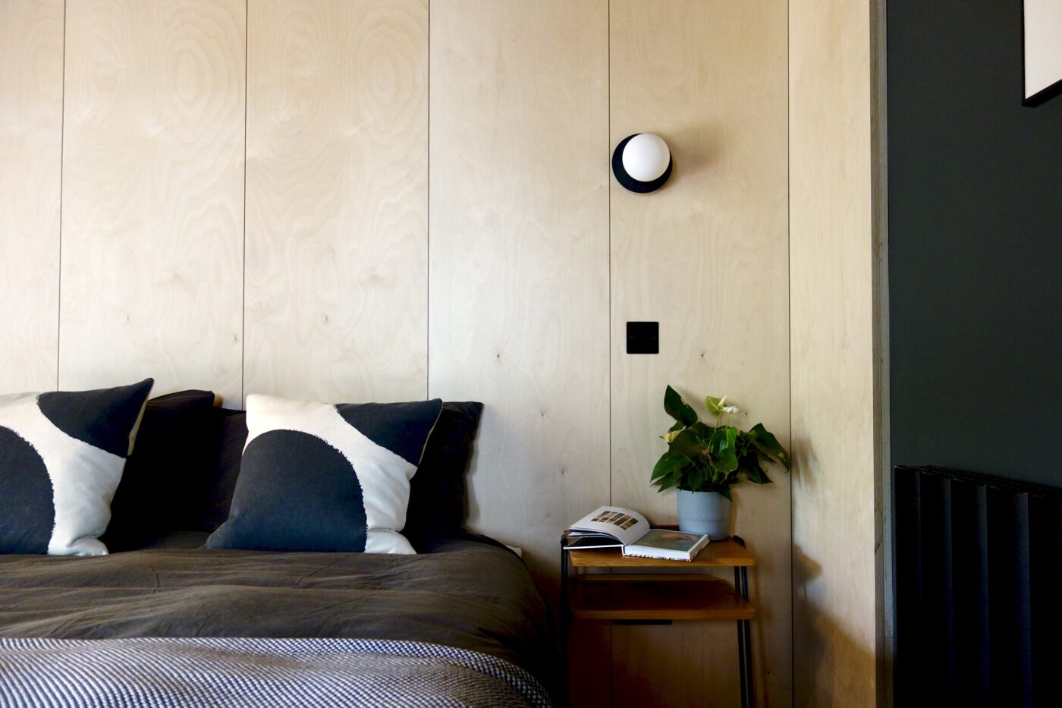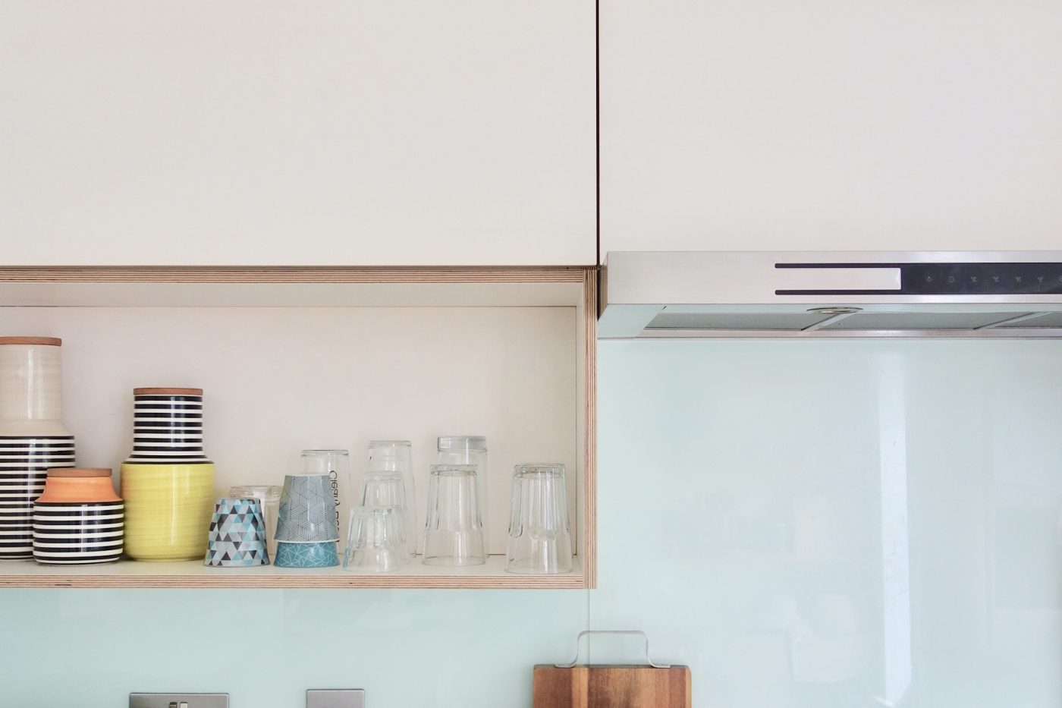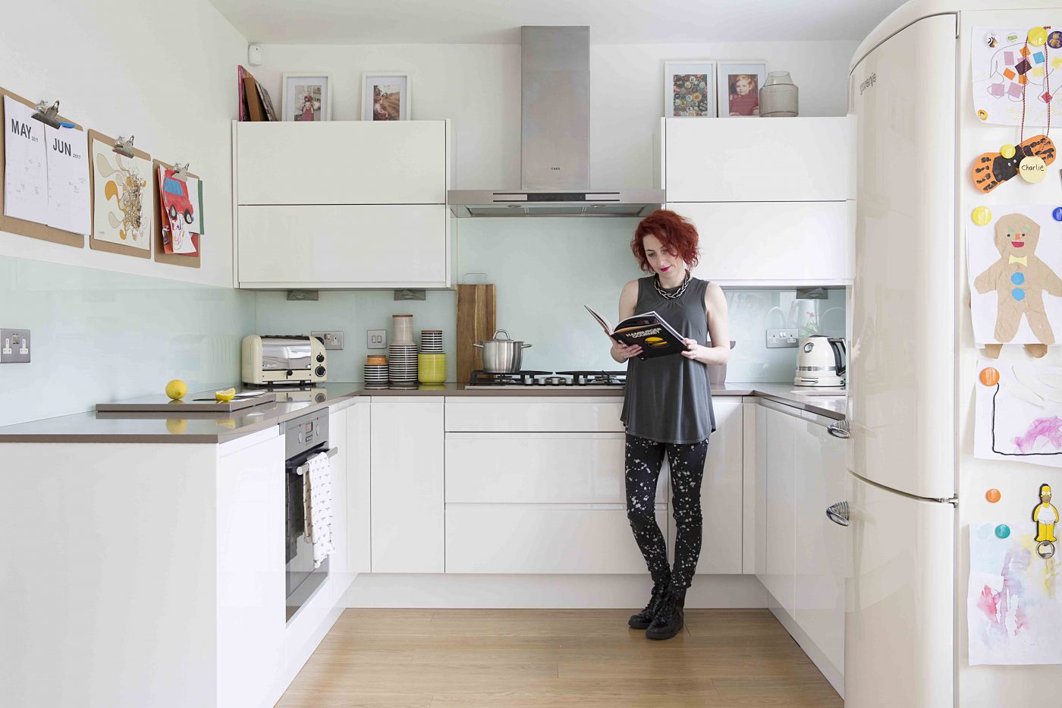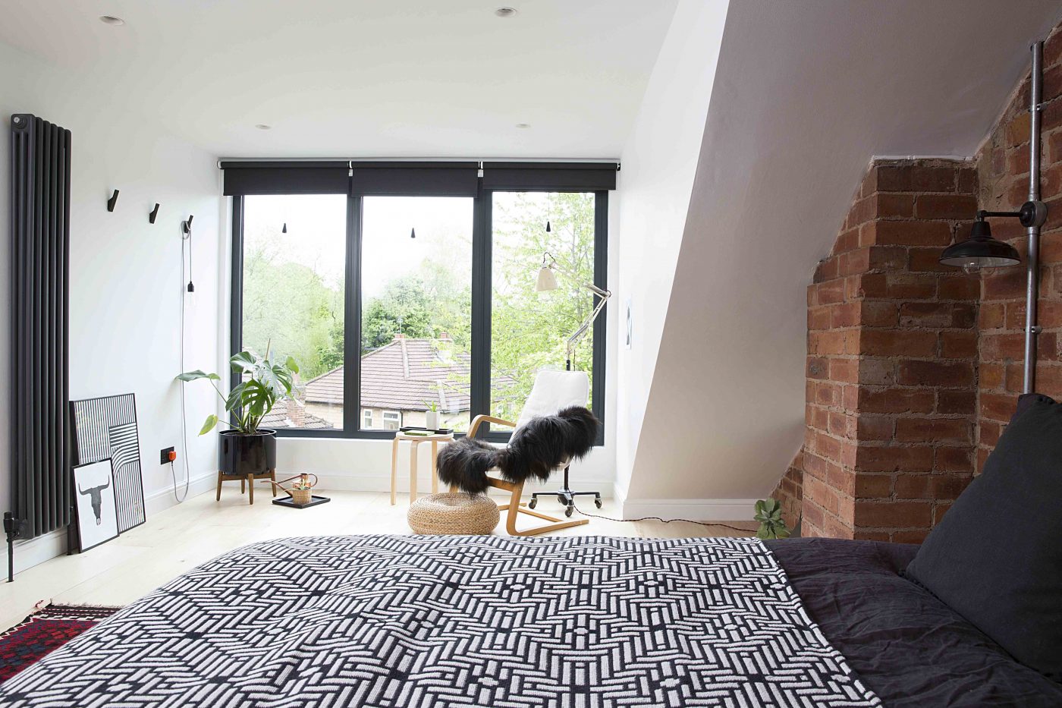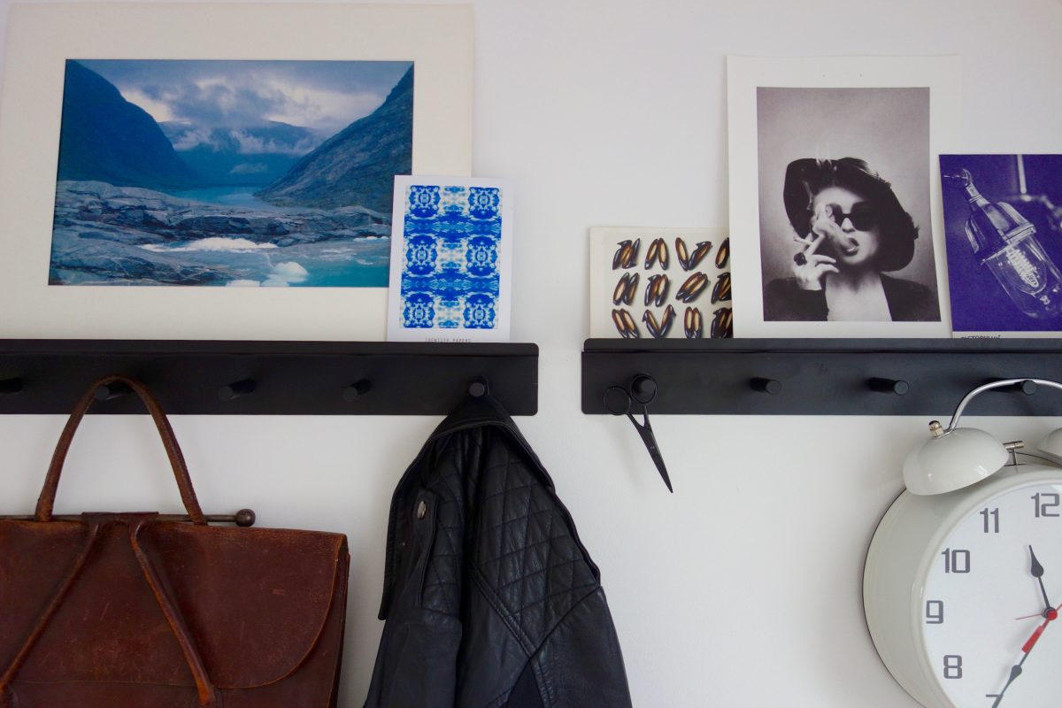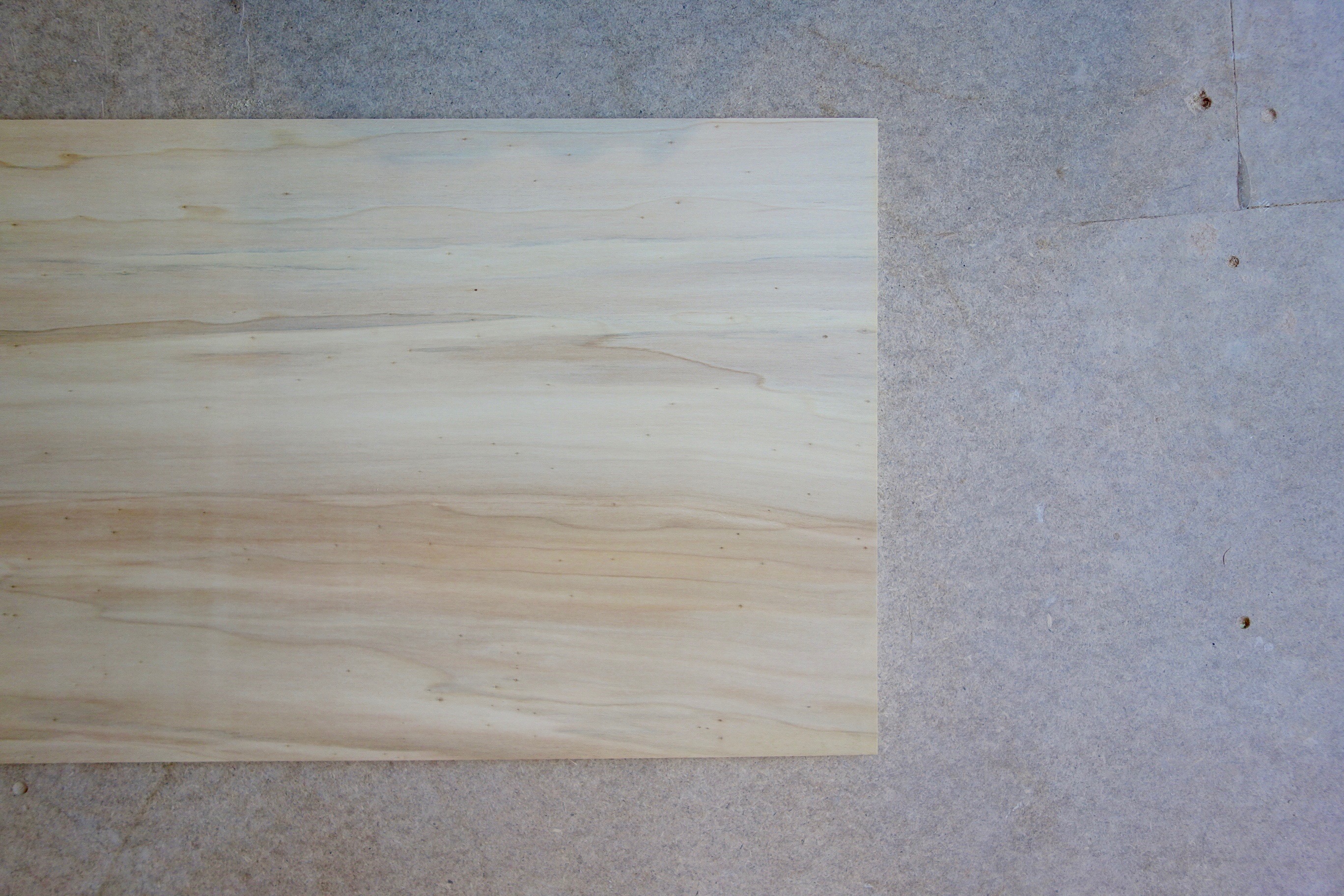The Harrogate Master Bedroom – (very nearly) Final Reveal
Hello everyone, how’s your August going? Today I’m sharing a (very nearly) final reveal of the master bedroom at the Harrogate project. It’s the last room to be completed after a four year long renovation of a large, five bedroom Edwardian property. I’ve learned and gained so much from working with Vanessa and Andy and it feels quite emotional knowing this will be one of the last rooms I share from their house on these pages. Anyway, moving along… First Floor Floor Plan – Before The first floor is the one that had the biggest layout change, with only a few walls remaining where they once were. The first floor layout as it is now. As you can see, the first floor is where the Upper Brook Street Guest bedroom is, probably one of my most shared and liked projects to date, winning the best bedroom tour on Houzz in 2017 – that was really exciting! Today’s master suite is across the landing at the back of the house in what was this space: It …

