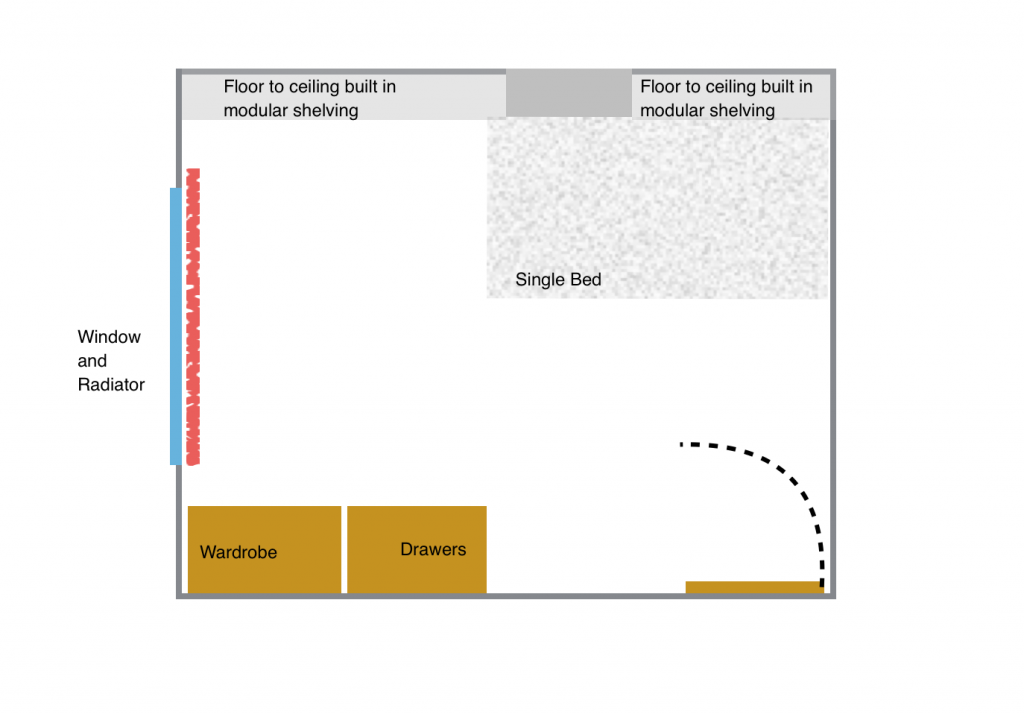What a week! The Interior Design Collective launch completely blew my mind. It seems quite a few of you think it’s a rather good idea. Which is brilliant.
Thank you so much again to everyone who sent their best wishes. It was an amazing day.
So back to normality again. Whatever that means. I’m cracking on with the next project at home, which is Charlie’s room. Remember me introducing that one a few weeks ago? If not, you can pop over here for a brief catch up.

The plan was to build a unit across the whole of the back wall so Charlie’s new single bed could sit right alongside. There wasn’t really anywhere else in the room it could go due to the door swing and the window/radiator situation.
 After toying with several different ideas about what material to use to build said unit, I had to rule out Valchromat on cost alone. This left us with MDF or Plywood. It didn’t take long for us to swing right back to birch ply. Because it’s just so lovely and I just know i’ll never be bored of looking at it.
After toying with several different ideas about what material to use to build said unit, I had to rule out Valchromat on cost alone. This left us with MDF or Plywood. It didn’t take long for us to swing right back to birch ply. Because it’s just so lovely and I just know i’ll never be bored of looking at it.
This is the design I knocked up in my shed:

The blue sections are actually doors, not blue. But it shows you how this unit is not only going to display a lot of Charlie’s cooler toys but also hide a load of the crap too.

The whole of the wall was going to be ply. Even the chimney breast was getting clad. It took me some time to convince the hubby on this, but I finally managed to get him on board (after being in a mood, snapping at him, getting really frustrated and then coming down off my high horse, pretending he was a client and explaining the design benefits of this particular move).

Even though the design concept was pretty simple, logistically, getting this fitted was not. Getting a unit that’s 2.4m tall up a flight of stairs and into a room with 2.4m ceilings just isn’t possible. So everything needed to be pre-cut to size, taking into account the discrepancies between the walls. Because walls aren’t ever square **sigh**. Then all the individual sections marked up like an enormous jigsaw puzzle ready to drive over in the van, lug upstairs and build in situ.

I also had to decide where things like lamps were going so they could pre-cut holes for plugs. Always thinking.

The lads at Bare Joinery doing some good woodworking.

And here’s the right hand alcove unit, ready for the back to be fitted and fixed into the space.

One unit down. One to go.

Time for the beast. 2m x 2.4m to be precise. Or 3 sheets of 18mm birch ply. Either way, it was frickin heavy. Obviously I helped by filming.

And the beast is up!

This is as much as you’re getting today, but I will point out we’re also having new carpets fitted throughout the first floor, including Charlie’s bedroom, hence the lack of care with the flooring during all this work. The new carpet will be the last piece of the puzzle from the loft conversion which we started just under a year ago. It’s bonkers how fast this year is whizzing by.
Anyway, have a good weekend everyone. I’ll be back with Part 2 on Monday. Time to style some shelves and get my camera!

