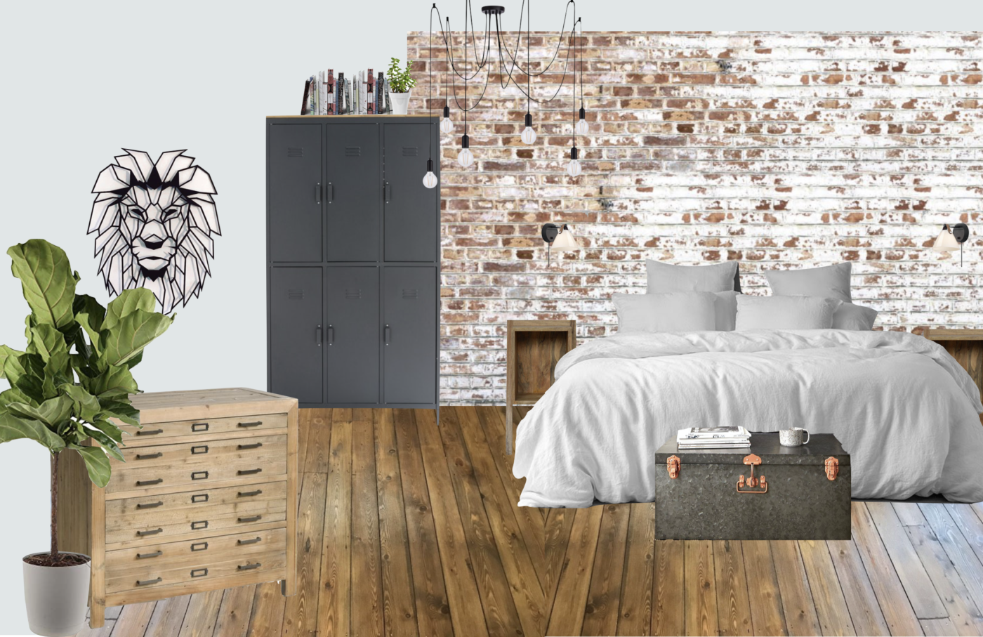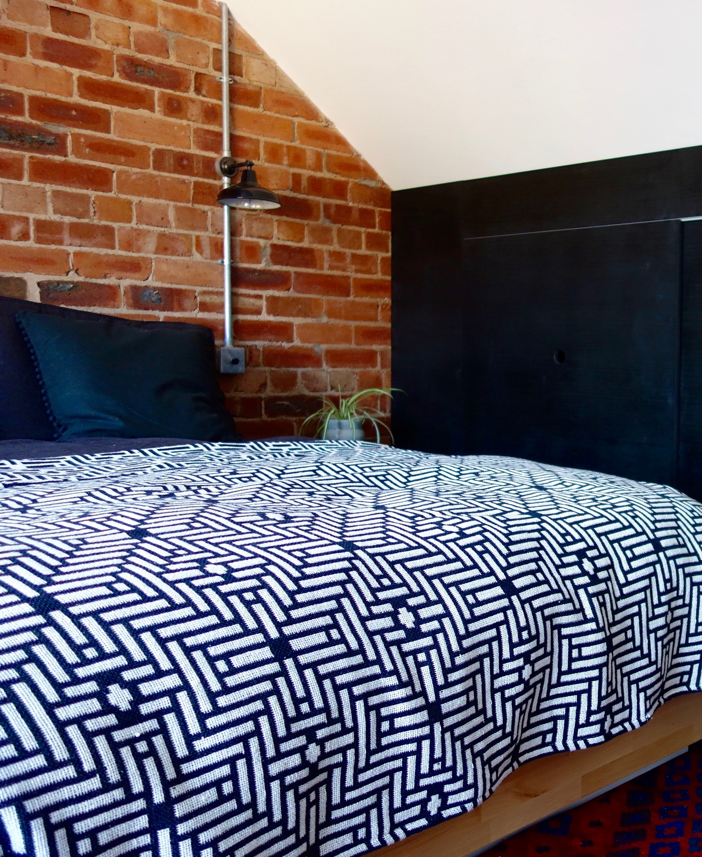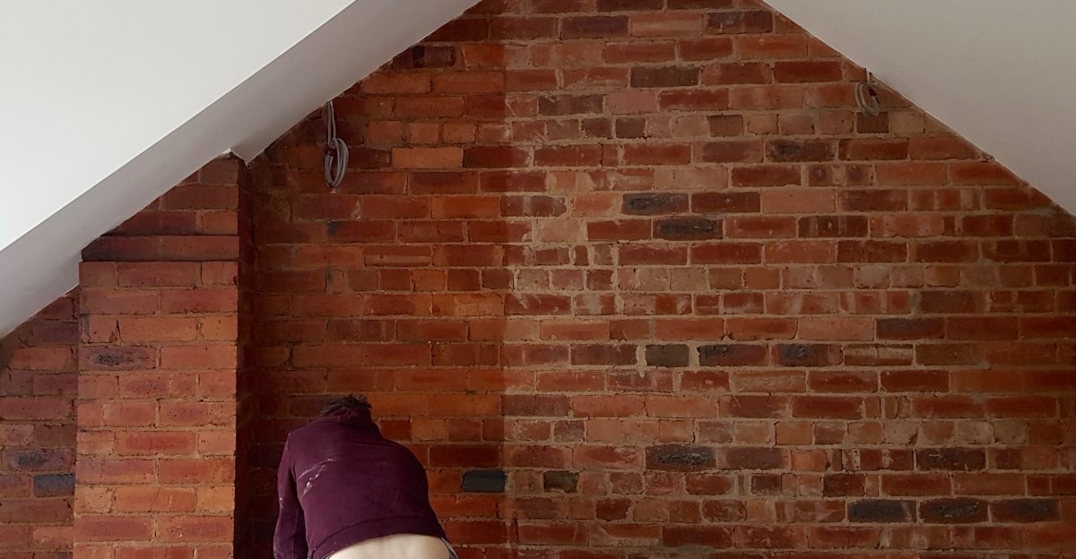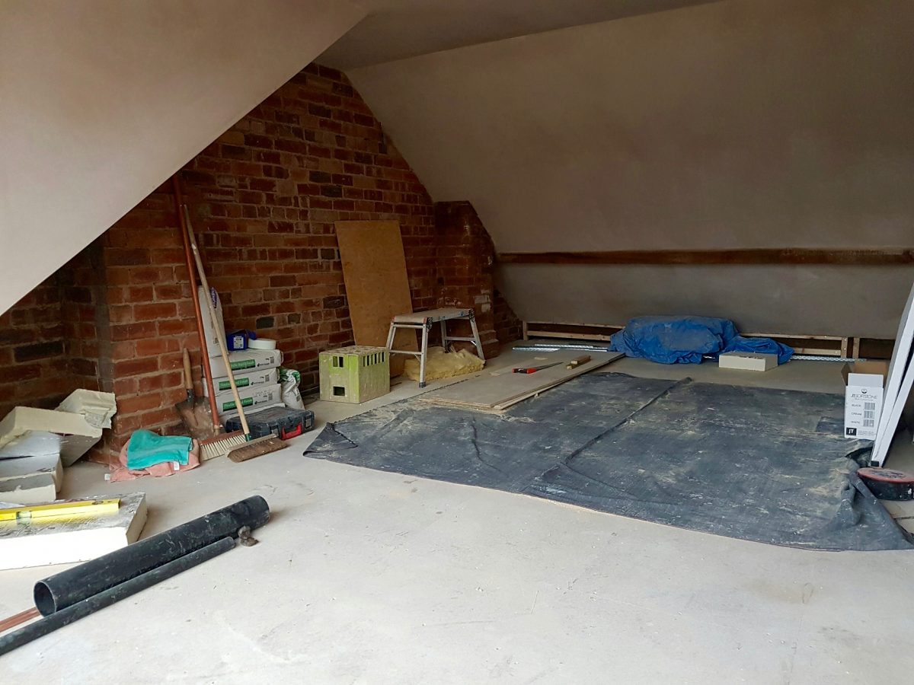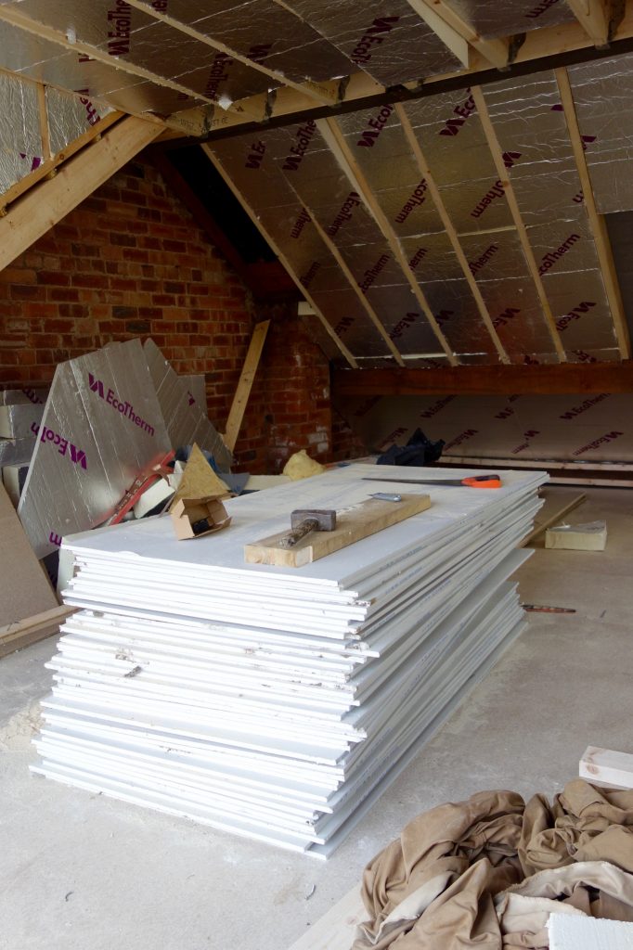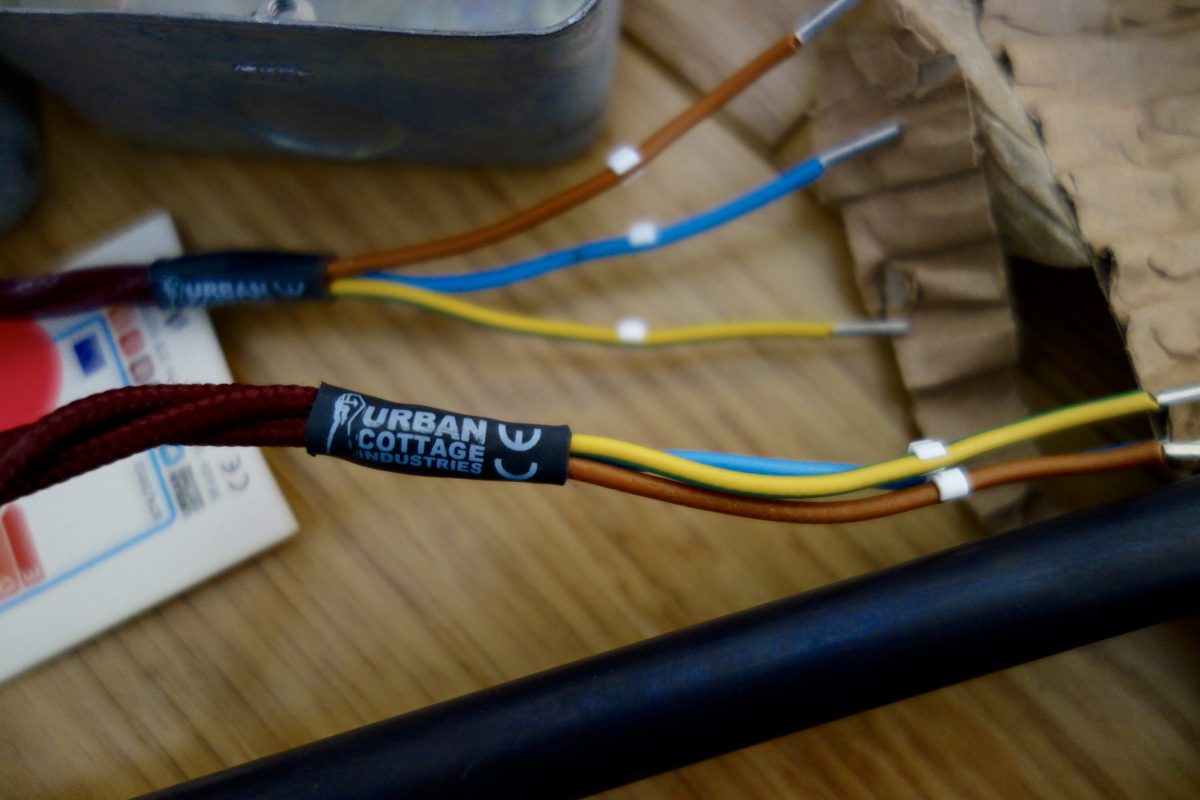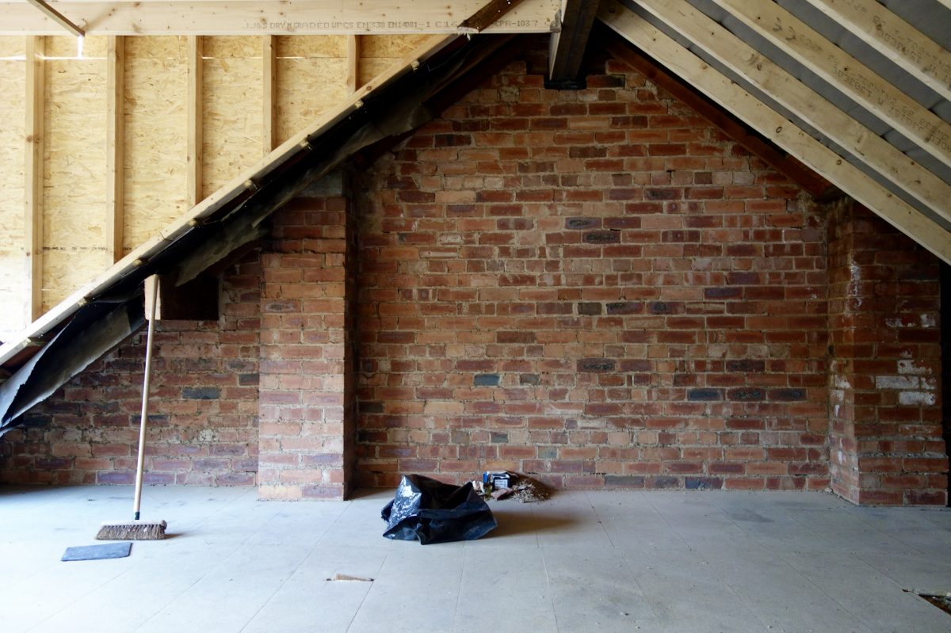When is a brick wall not a brick wall? – The Loft Bedroom at the Victorian Terrace
I’m back at the Victorian Terrace this week talking brick walls. And today I’m up on the top floor showing you the progress in one of the two second floor bedrooms. Before This room was to become a guest bedroom, but until then the homeowner, Mr H will be using this room until the bedroom on the first floor is complete. Which will be later this year once the bathroom has been ripped out. You might be wondering what a bathroom being done has to do with getting the master bedroom completed, a fair amount actually. In a terrace, you don’t get a spacious landing or much transient spaces at all for that matter, the first and second floor rooms come almost directly off the staircase. When ripping out a bathroom and fitting the new one, the trades need space to work and a lot of the prep work needs to be done not directly in the bathroom. Bathrooms are already too small for two grown adults as it is. So the master bedroom opposite …

