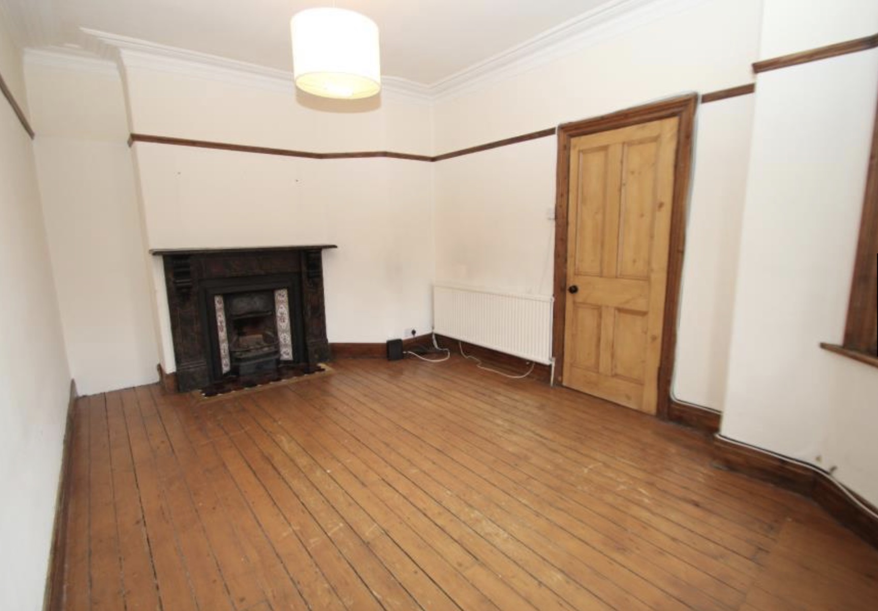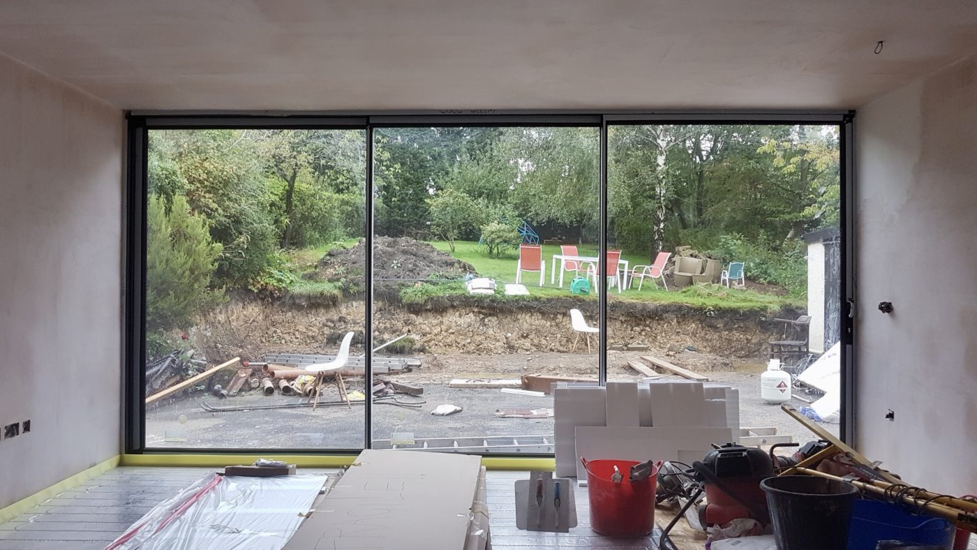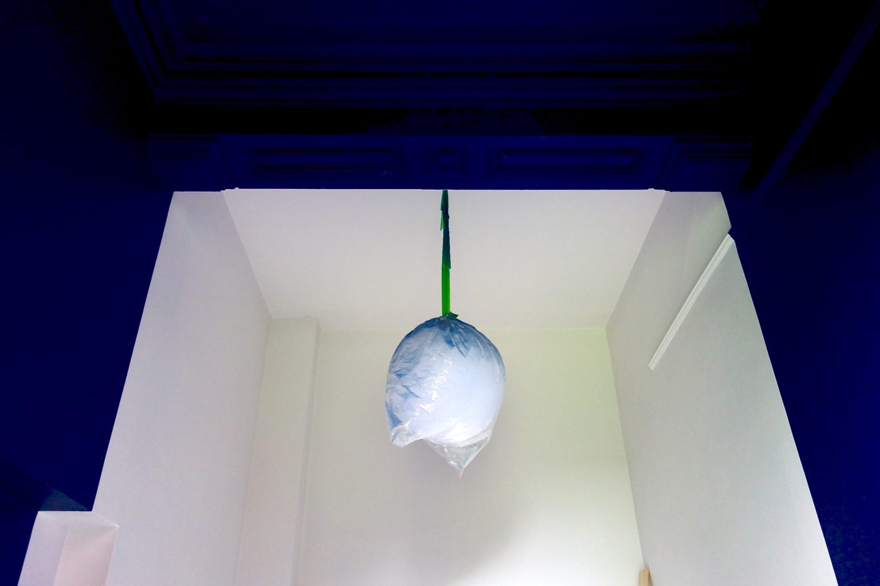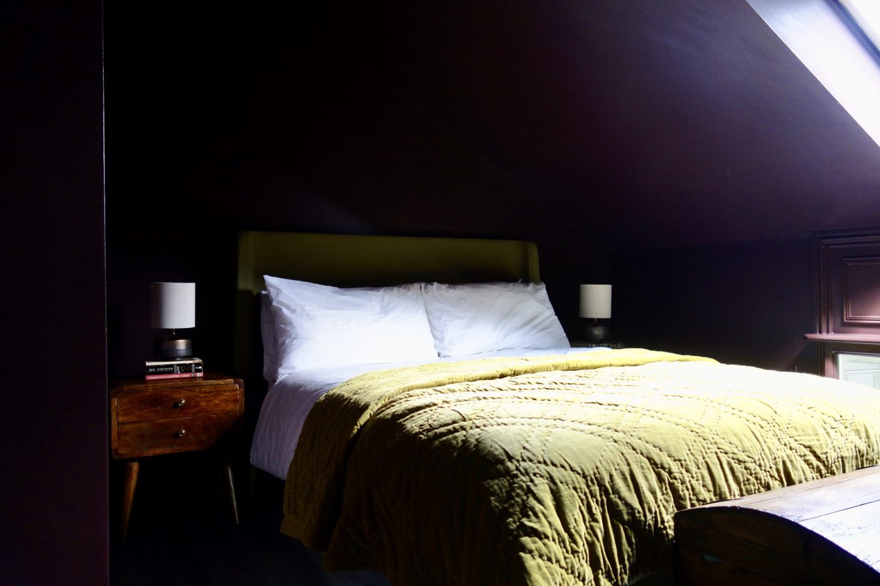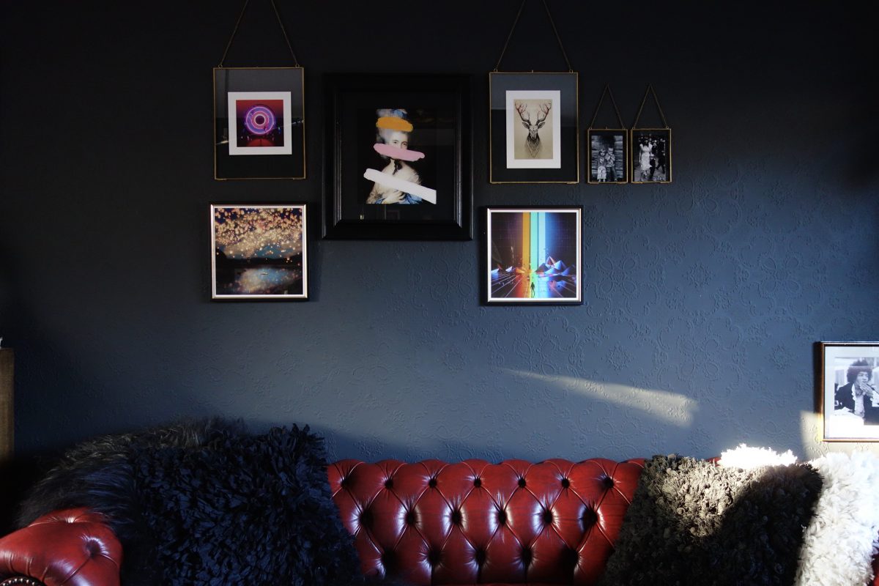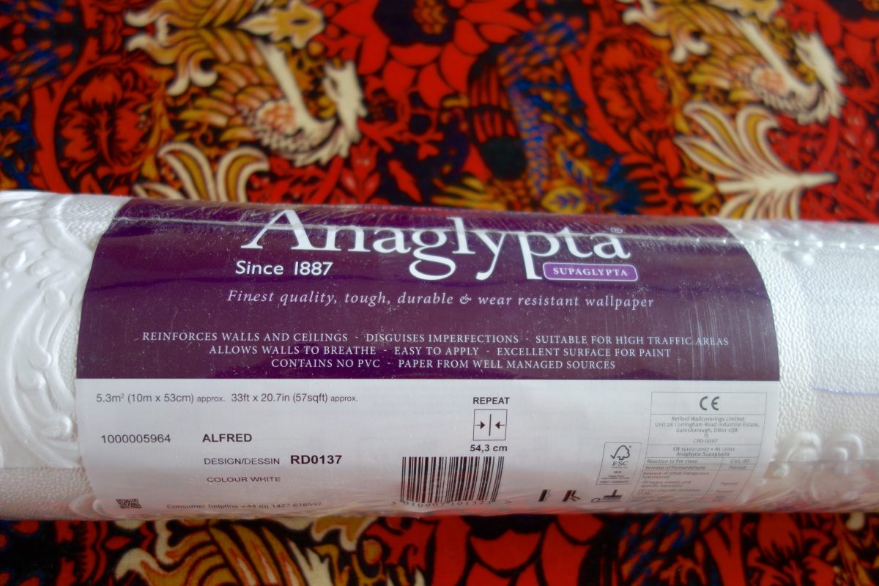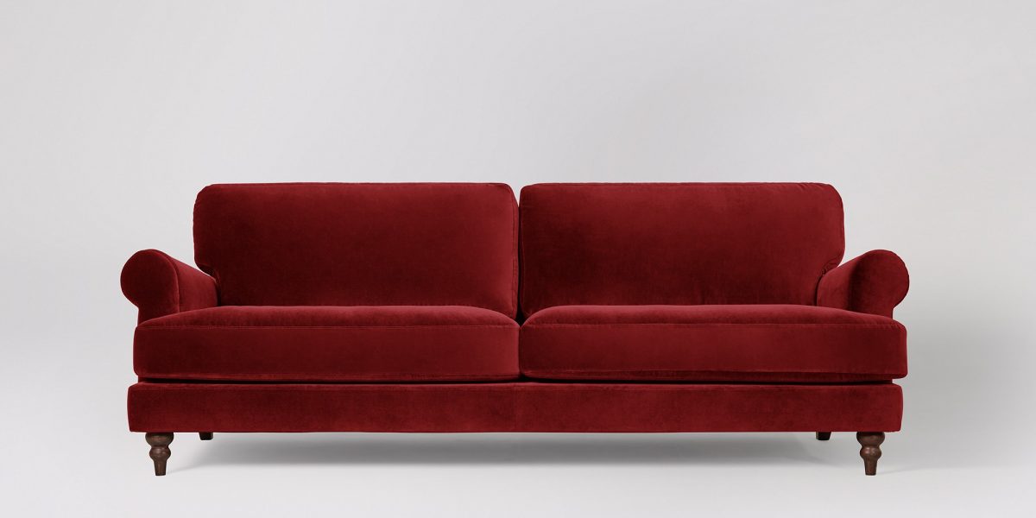The Coach House Living Room – Final Reveal
Hello! Three months it’s been since I last wrote. A whole season. A quarter of a year. 13 weeks! I thought it was about time I got back into the swing, and what better way than to offer up the final reveal of Victorian Coach House Living Room; one of my favourite rooms to work on since starting this crazy ass job six years ago. Before What once would have been the tack room next to a stable, this property was converted into a two bedroom residential property many years ago. The room was ok as it was, but it could certainly have been better. Things that needed addressing were: The really small fire opening which just looks like a mistake The terrible 80’s polystyrene coving and plastic ceiling rose The lack of period detailing The terrible radiators with awful polypipes and sideways valves The white UPVC French doors and window (which hasn’t been done yet, but will be done as part of the next phase of this project – the big build!) The brief for …


