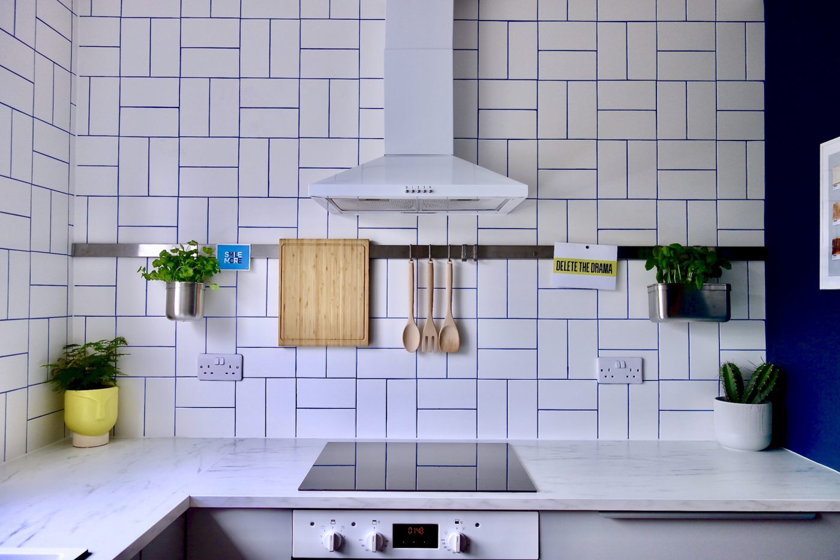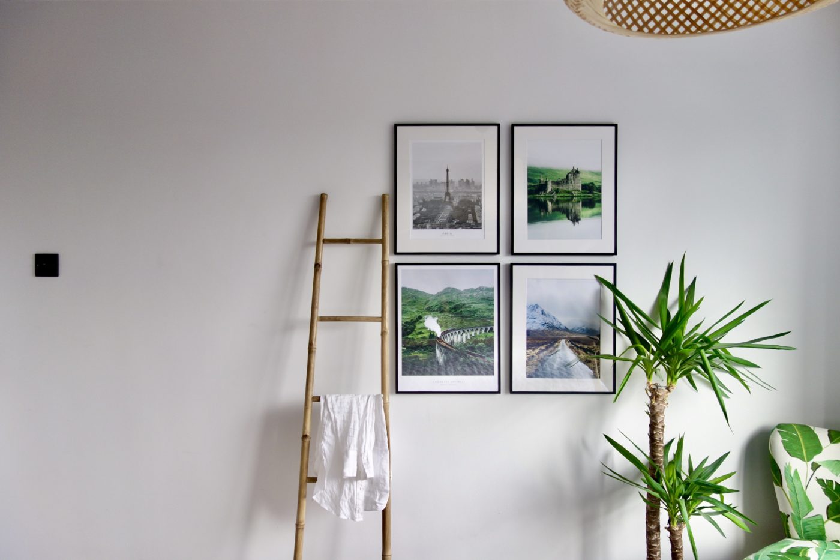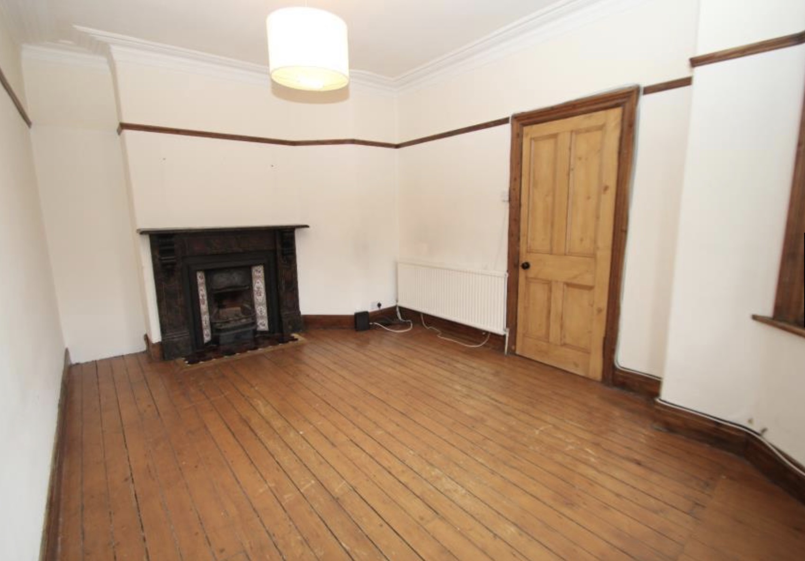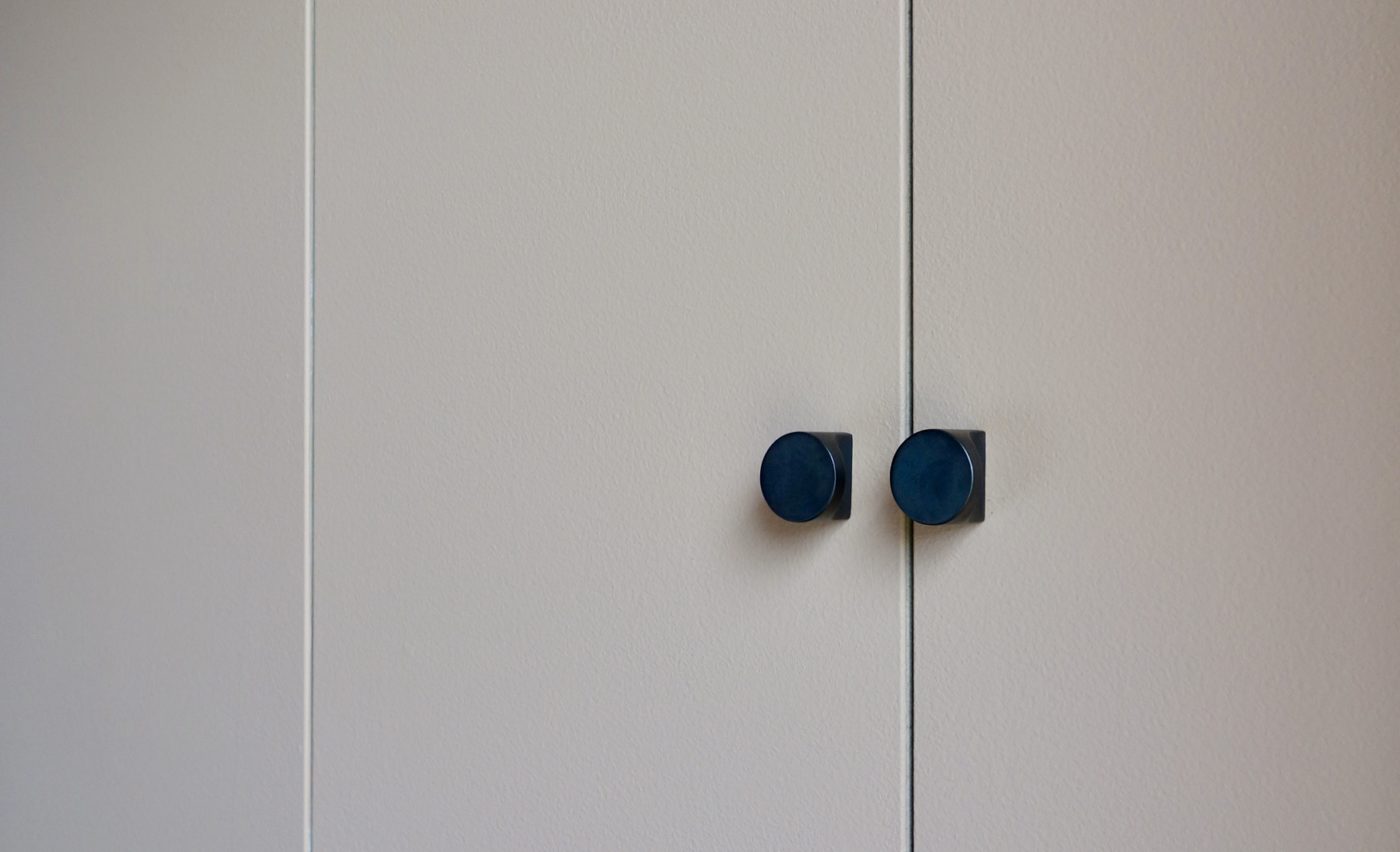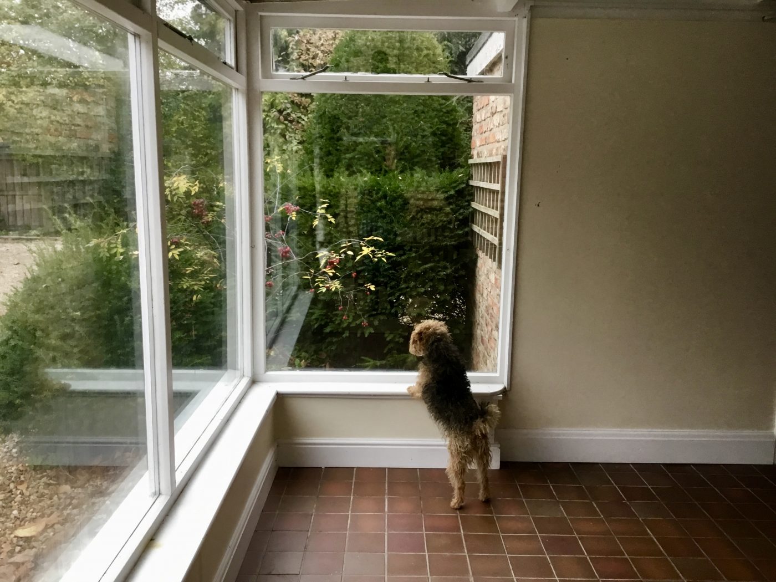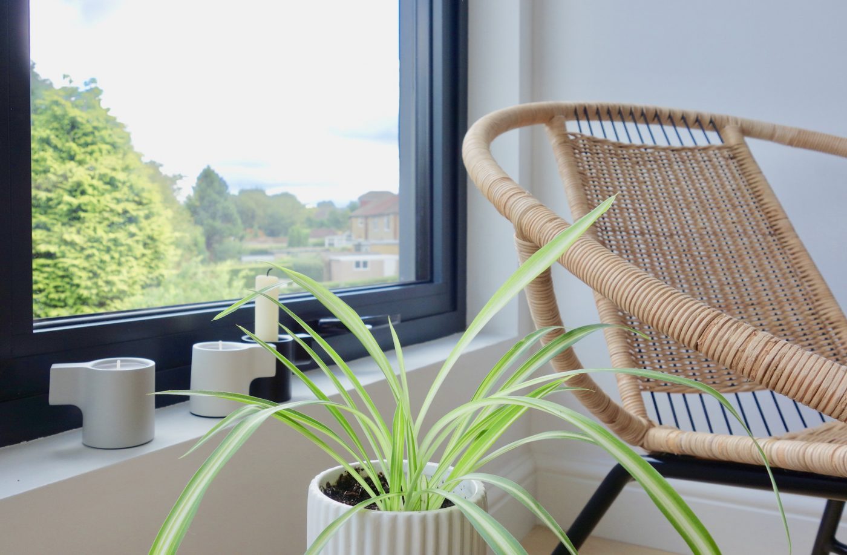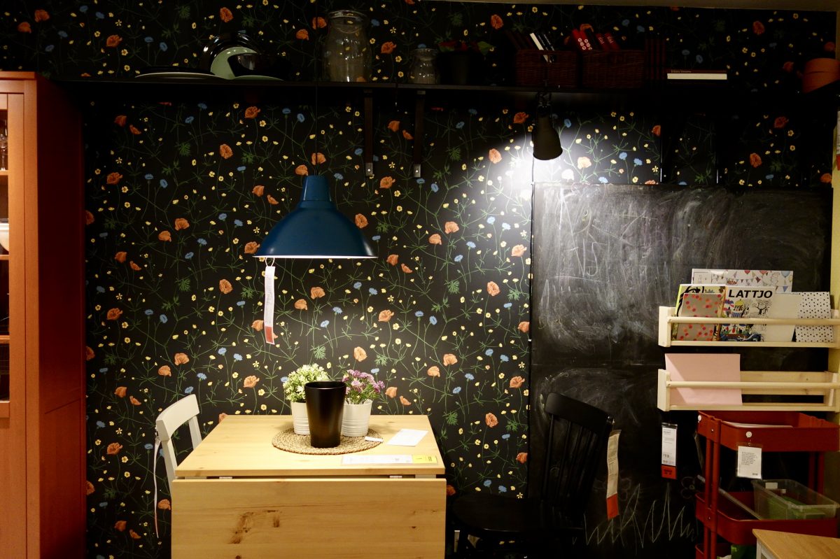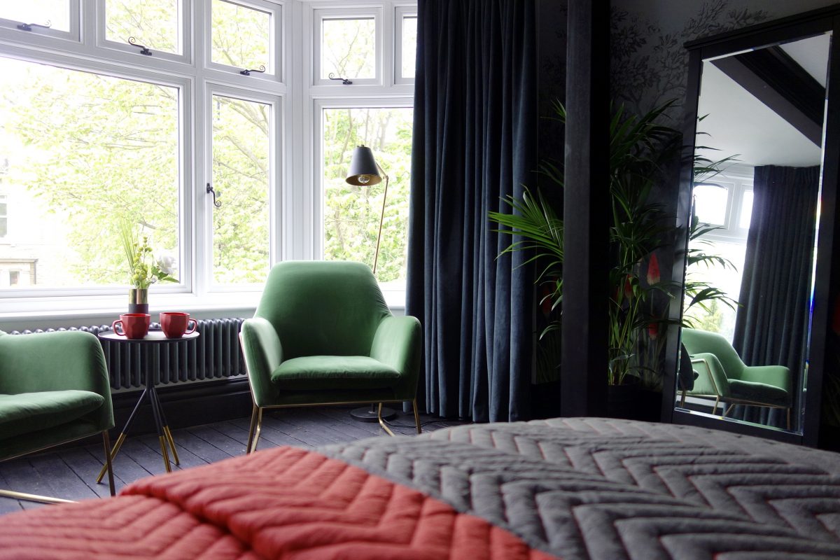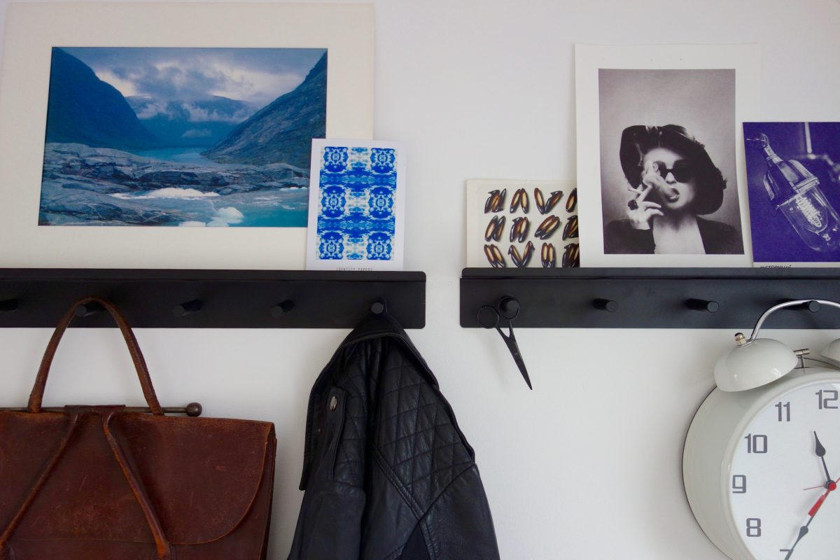The 70’s Kitchen Final Reveal – And an Ikea Kitchen review
We’re back at the 70’s apartment this week for another final reveal – it’s the kitchen. An Ikea kitchen to be precise. Read on for before and after pics, a detailed breakdown of the what’s where’s and why’s… and the cherry on top, an Ikea Kitchen Review. As you can see from the floor-plan the kitchen in this two bedroom apartment is bijou small. It leads straight off the large living space, so it was important the new design connected to the space around it. Here’s how it looked back in March 2019: Before The budget for ripping out and replacing with a new kitchen cabinets, worktop, appliances, flooring and tiling was £6k. This needed to cover labour too. It was tight, which limited where we could “shop”. After looking around at several kitchen options, we took a punt on Ikea as they offered the fitting and wrap around service of supply, build and fit. The kitchen concept was based around the Ikea VEDDINGE range. Simple, light grey slab doors and drawer fronts. The small space meant …

