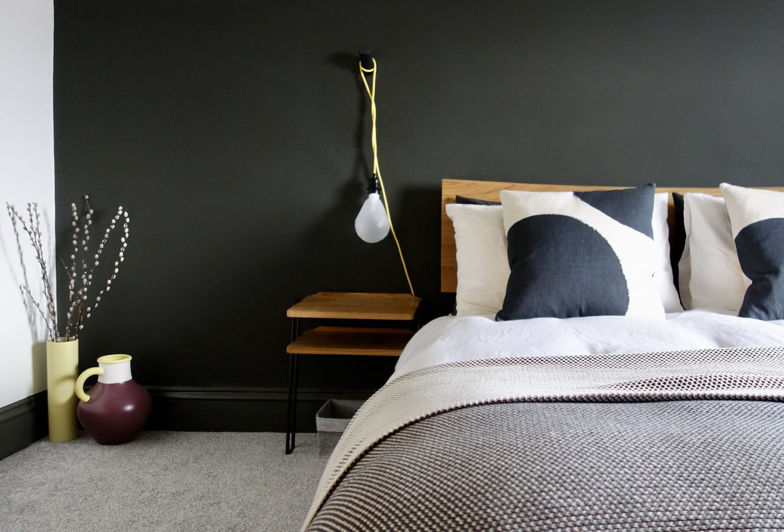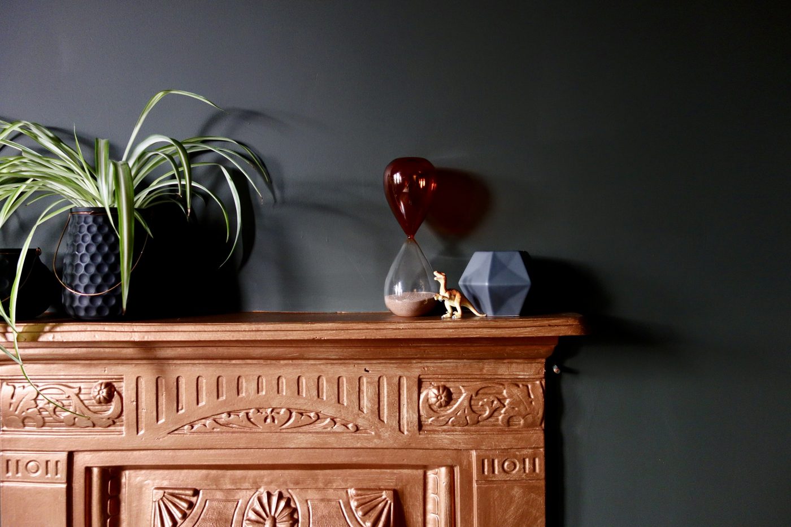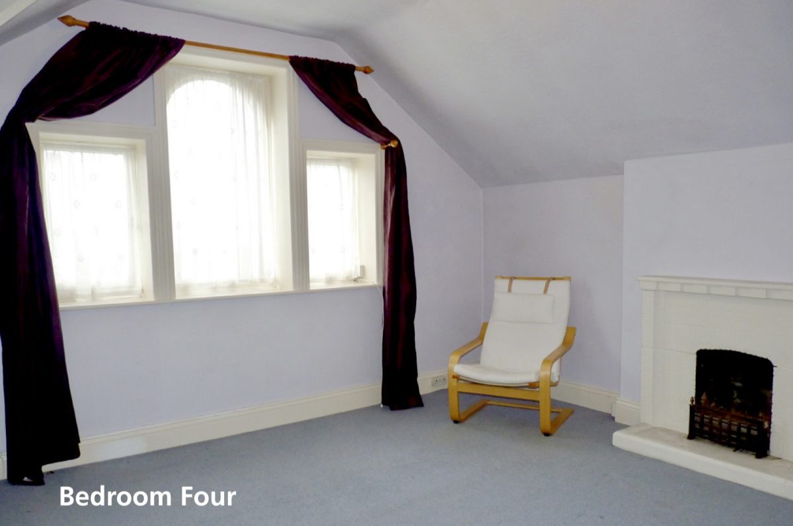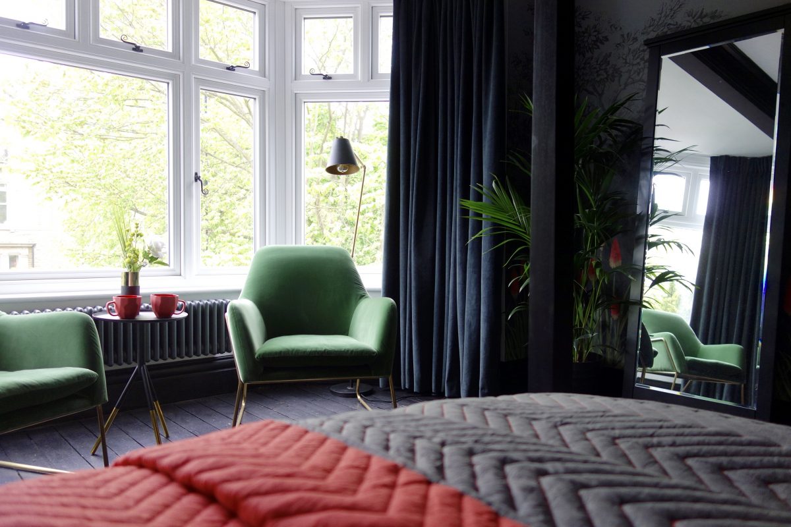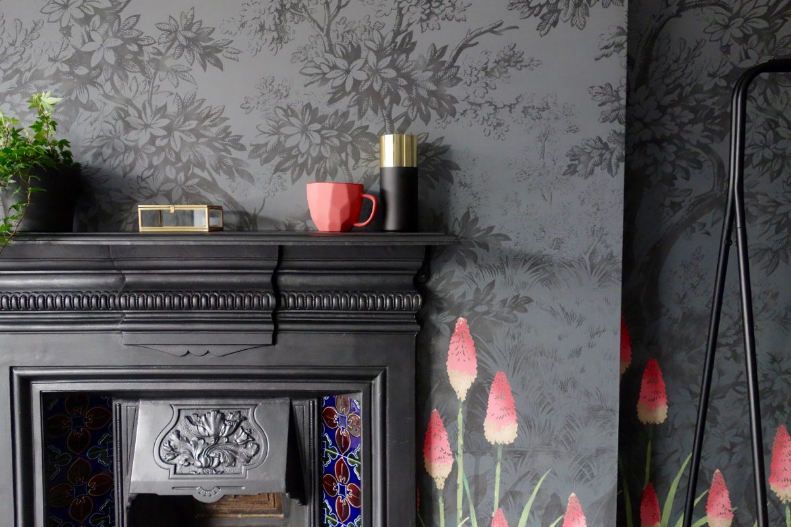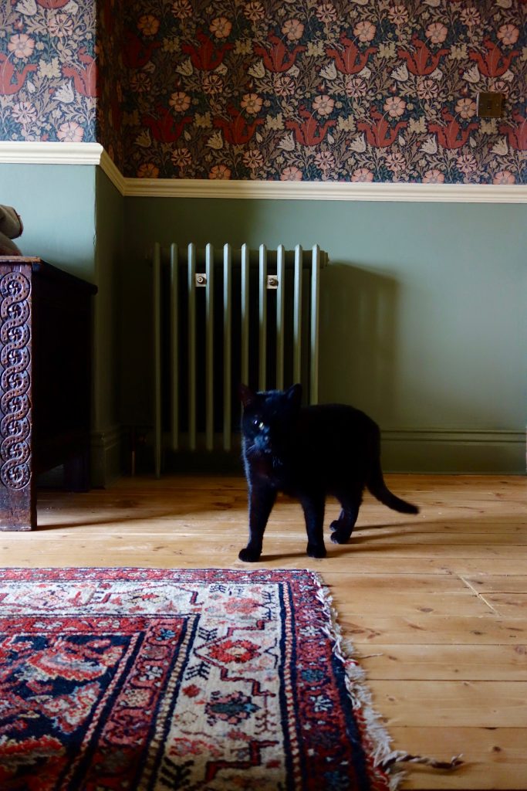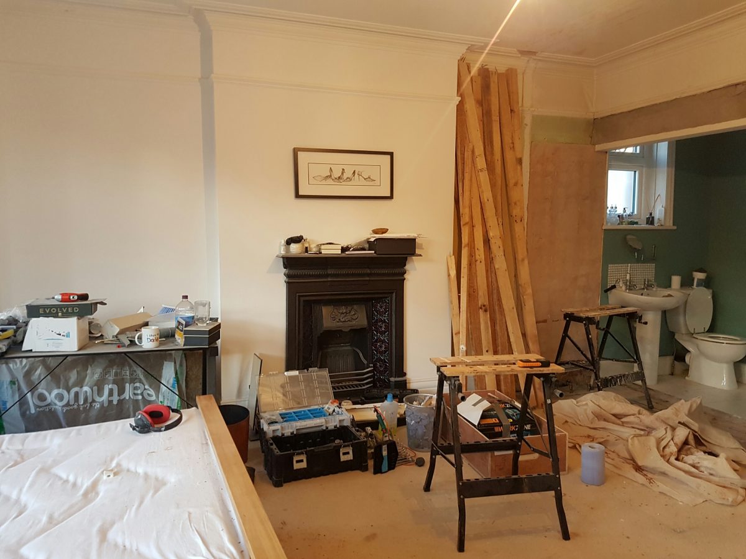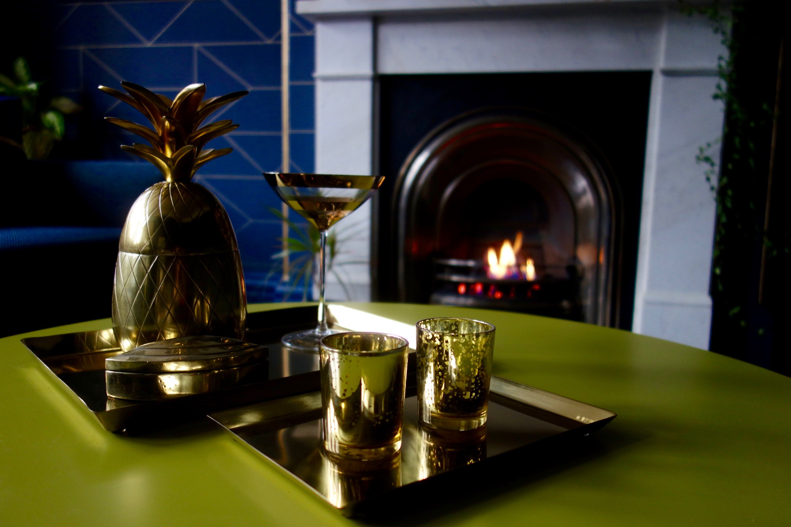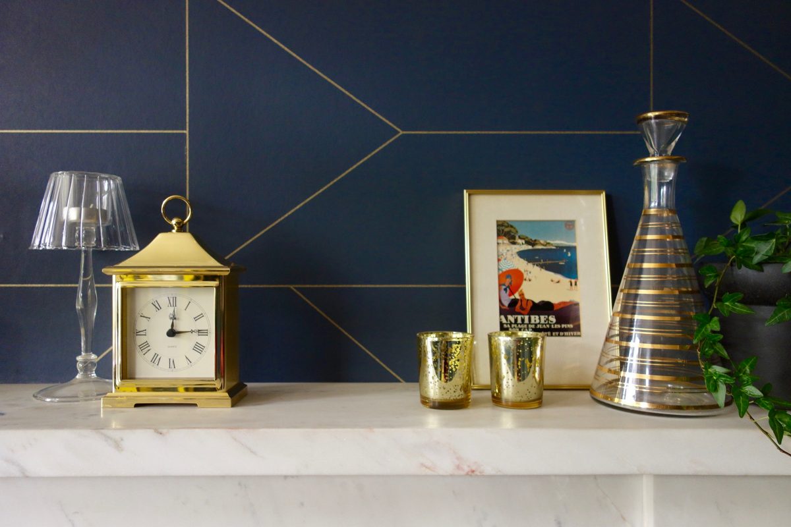Meanwhile… back in Harrogate – The Kitchen Diner Project
I’m sure you’ve all seen the Edwardian house in Harrogate i’ve been working on for about two years already. We have been slowly working our way around all the different floors, creating some knockout spaces for this family of three. The Drawing Room Upper Brook St Bedroom Family Bathroom and Hallway The Trumpet Bedroom The Copper Bedroom Well for the past year or so, we’ve been planning the biggest job of all. Knocking through the back of the house on the ground and first floor. Today it’s all about the ground floor and here are some before photos from the sales listing so you can acquaint yourself with the spaces we’re currently working on. The Dining Room A long (blue) narrow space with lots of odd boxing in. A bit of a let down compared to the rest of the house’s loft proportions, don’t cha think? Just, no to these blinds And here was the equally depressing kitchen: Another long, skinny room that felt dark and cramped, sitting two at the very end right next …


