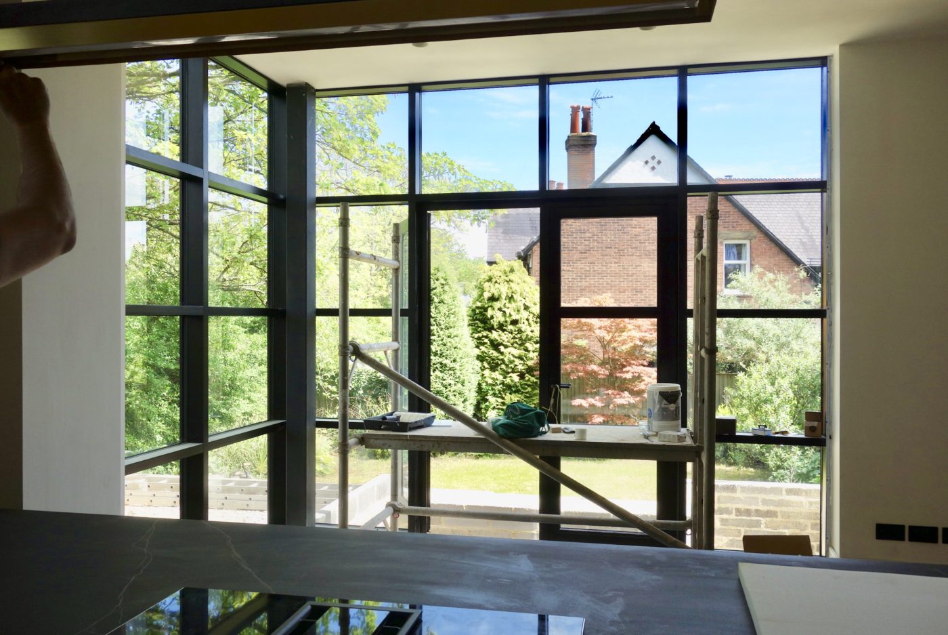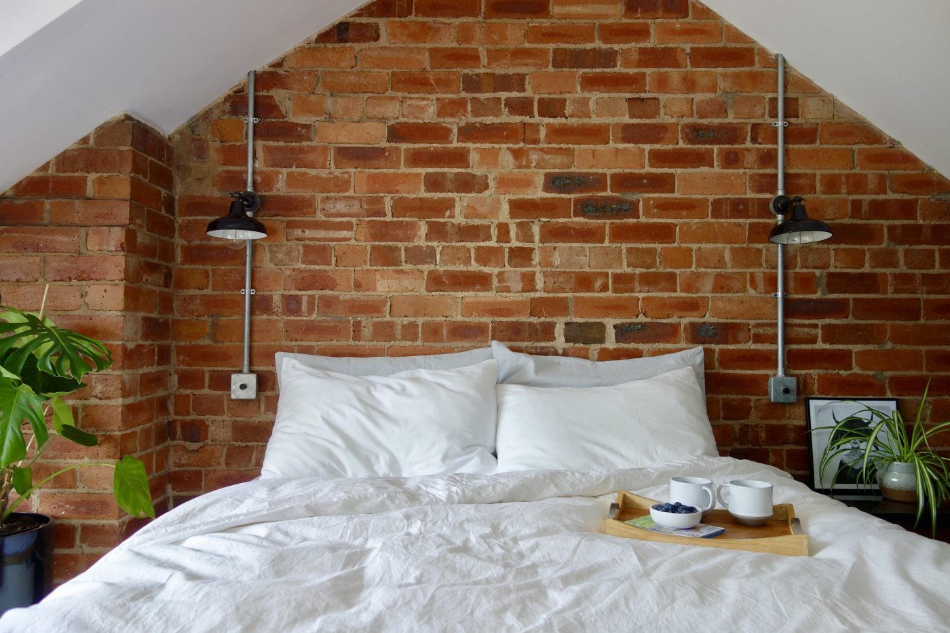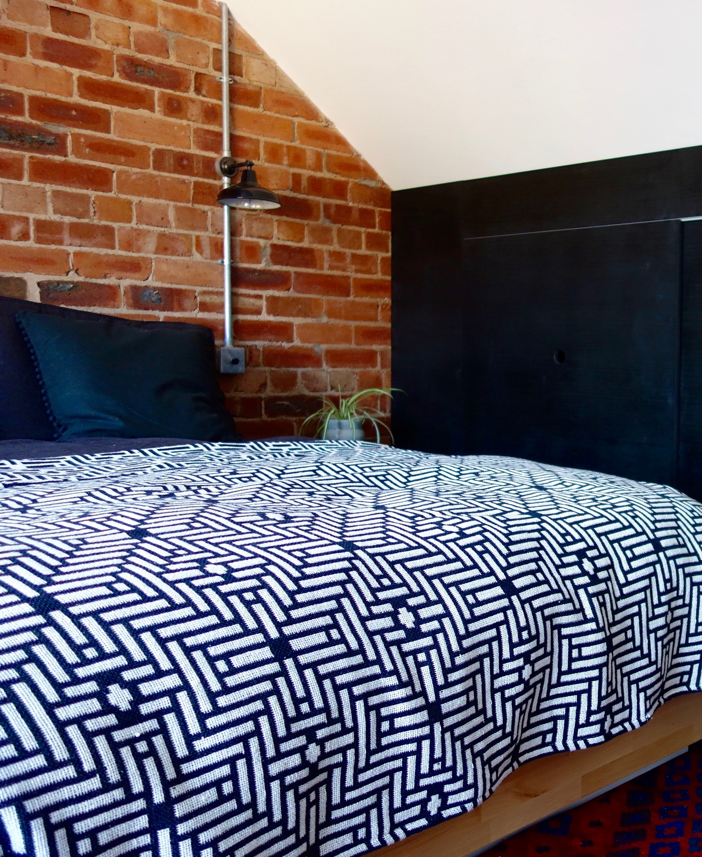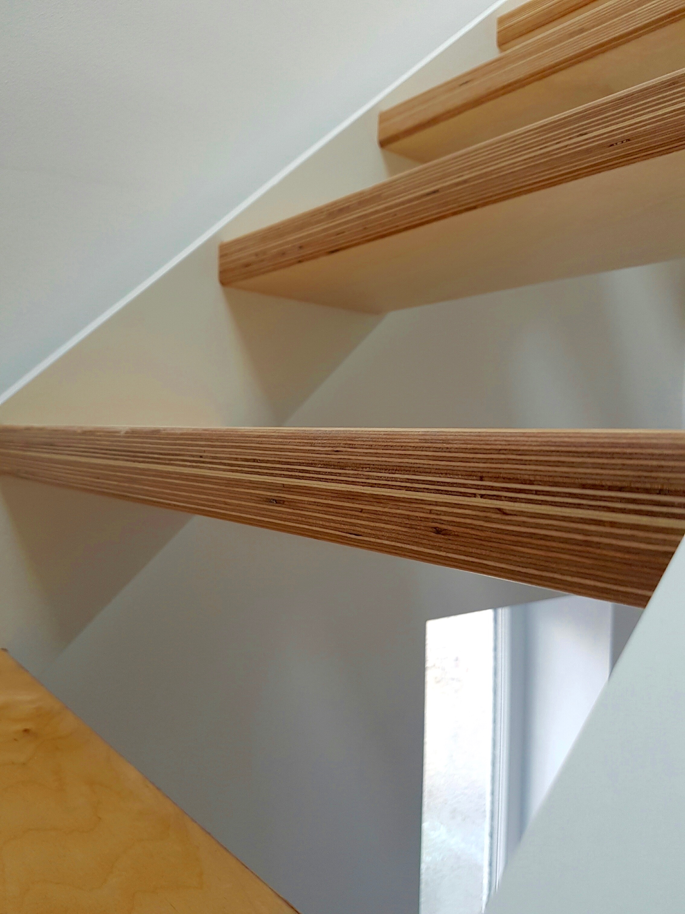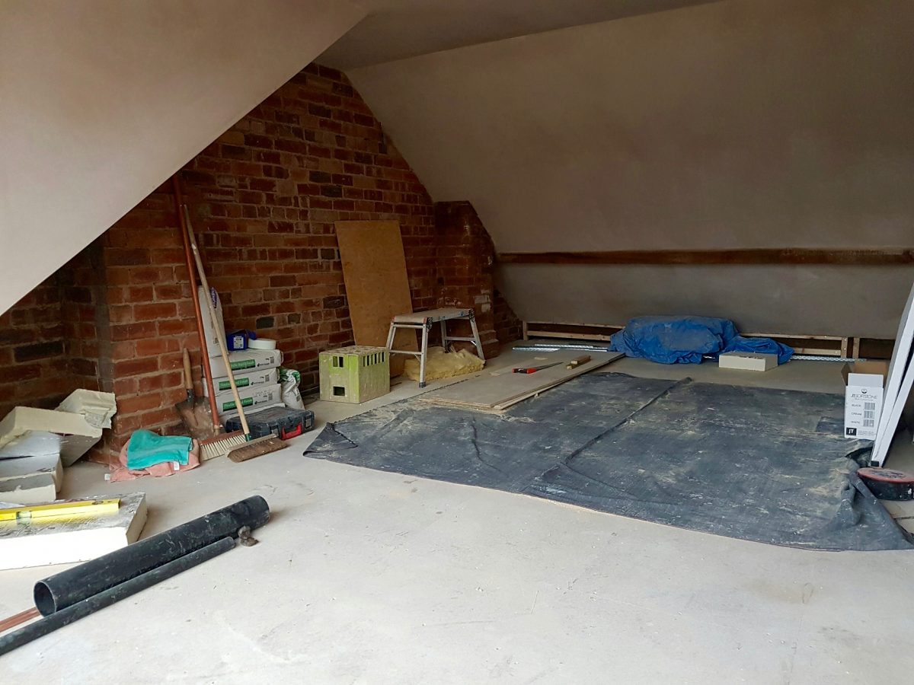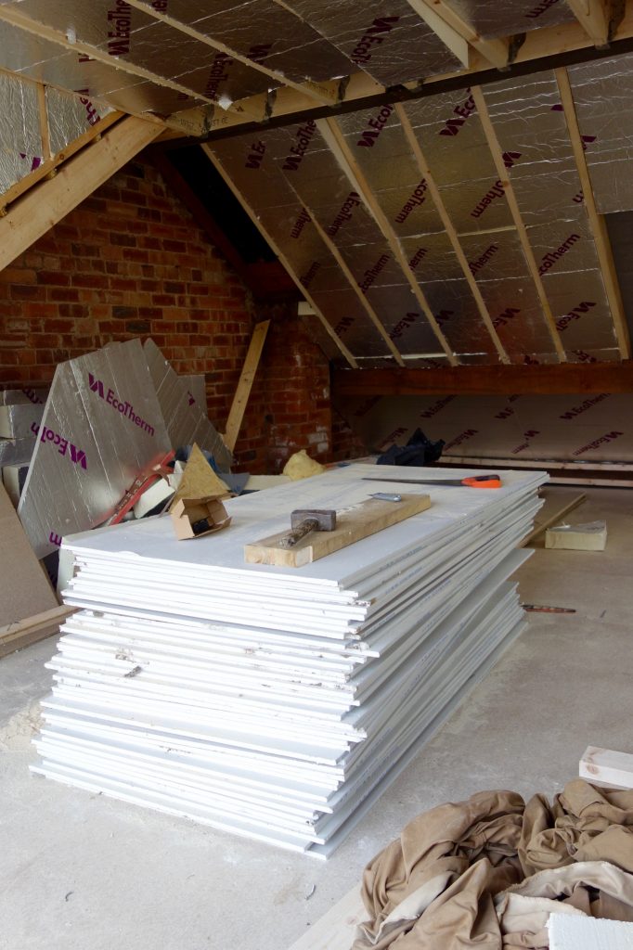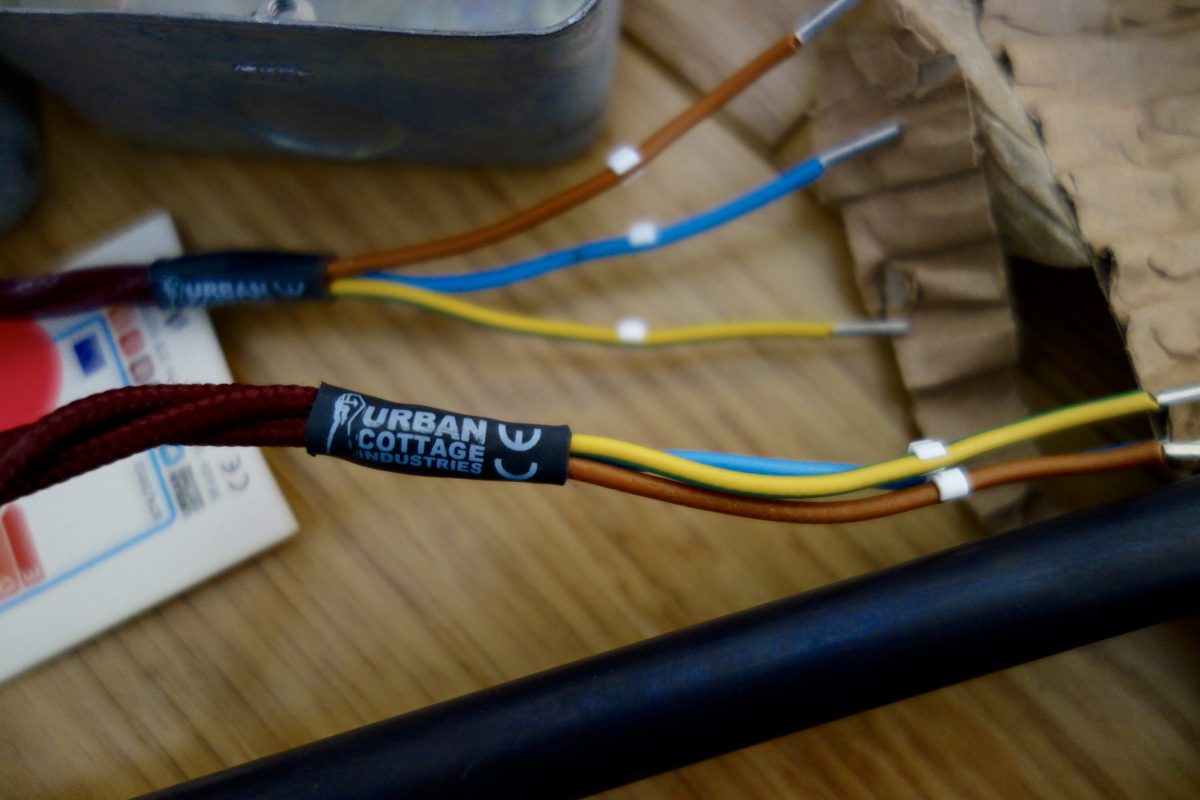The Harrogate Kitchen Design – Pre- reveal Post
Hello hello everyone! I know, it’s a rare occurrence for me to post twice in one week, but am so excited to share the updates from my recent trip to the Harrogate kitchen design, I just couldn’t wait. If you’re not familiar with this one (it’s been a long term project) you can catch up on everything in this previous post. Dining Room – Before (Estate Agent Photo) There are a few tiny things left to sort, some shelving, a TV and coffee table (and a bit of faffing of course) but that’s about it. So you’re getting the very nearly final reveal post today. Nothing has been styled properly yet but I wanted to show you the completely amaaazing transformation of this open plan kitchen/dining family space. It’s not your average kitchen knock through. During Now It’s breathtaking. It really is. That full height, corner glazing the diagonal floorboards, the artwork, it’s finally all come together to create my client’s dream kitchen. Let me show you are few more before and afters, because they’re oh …


