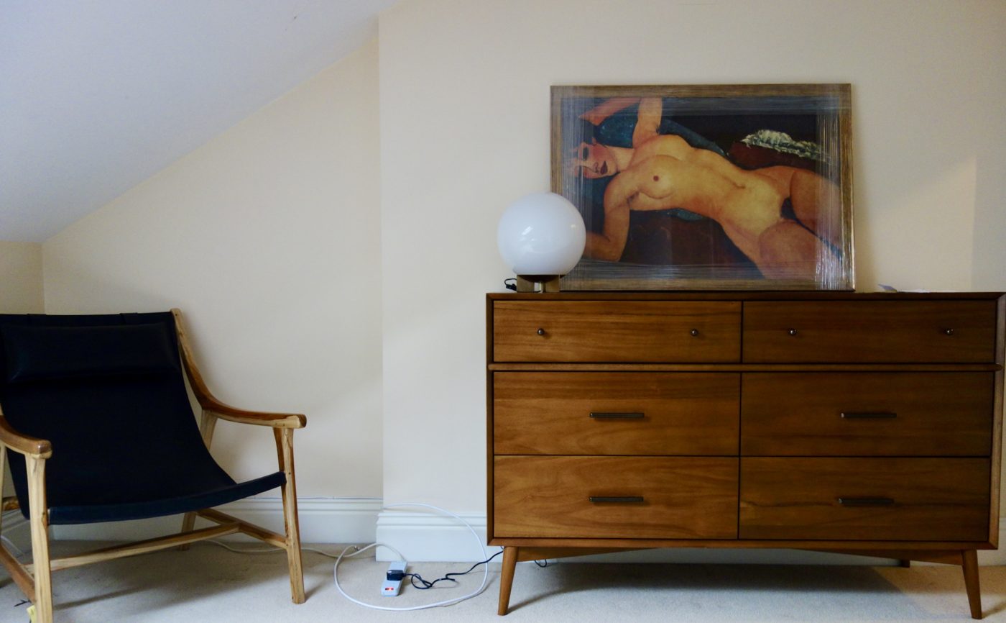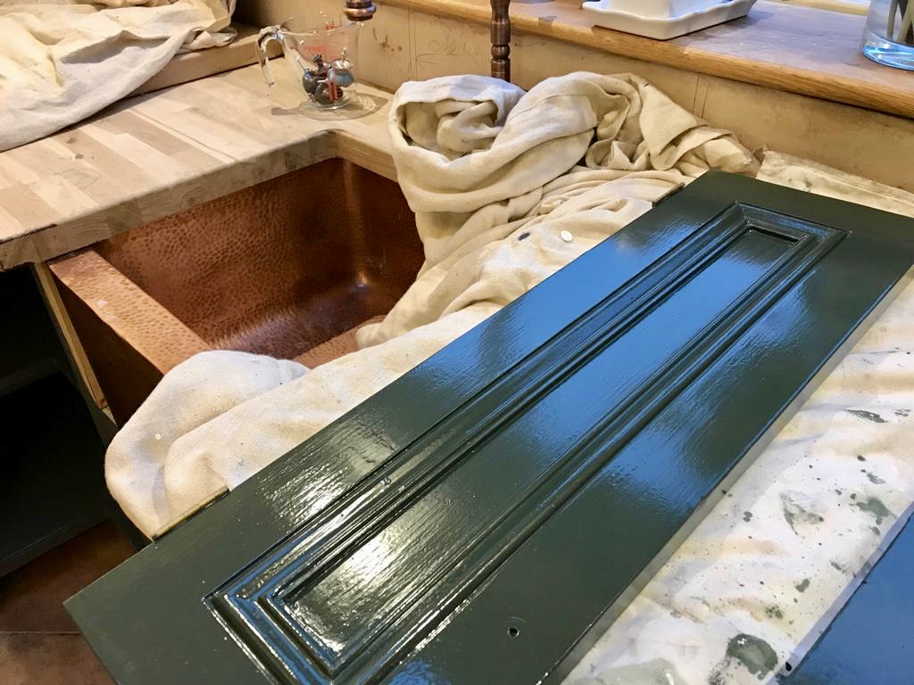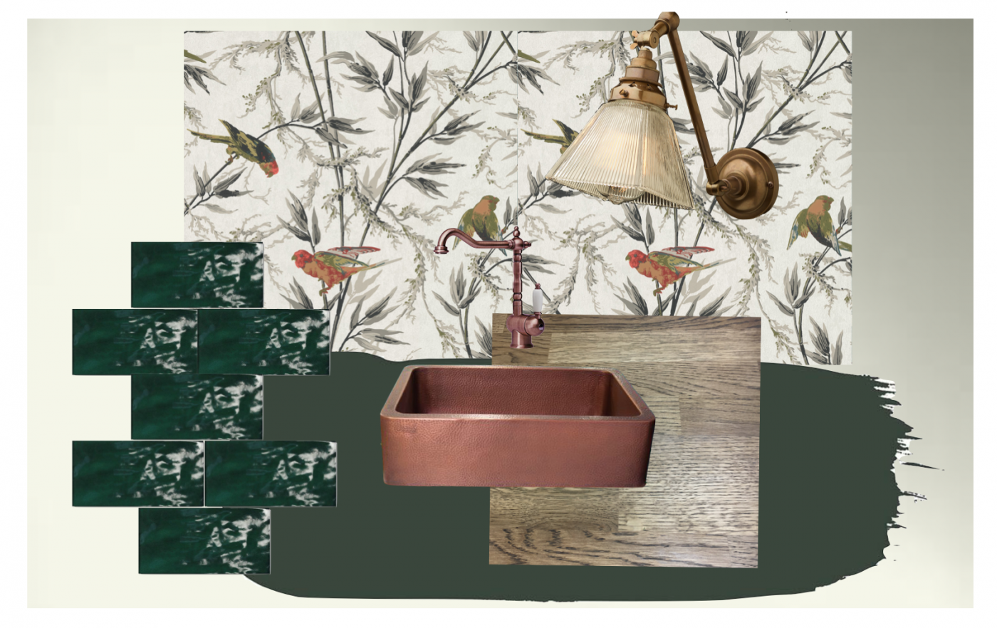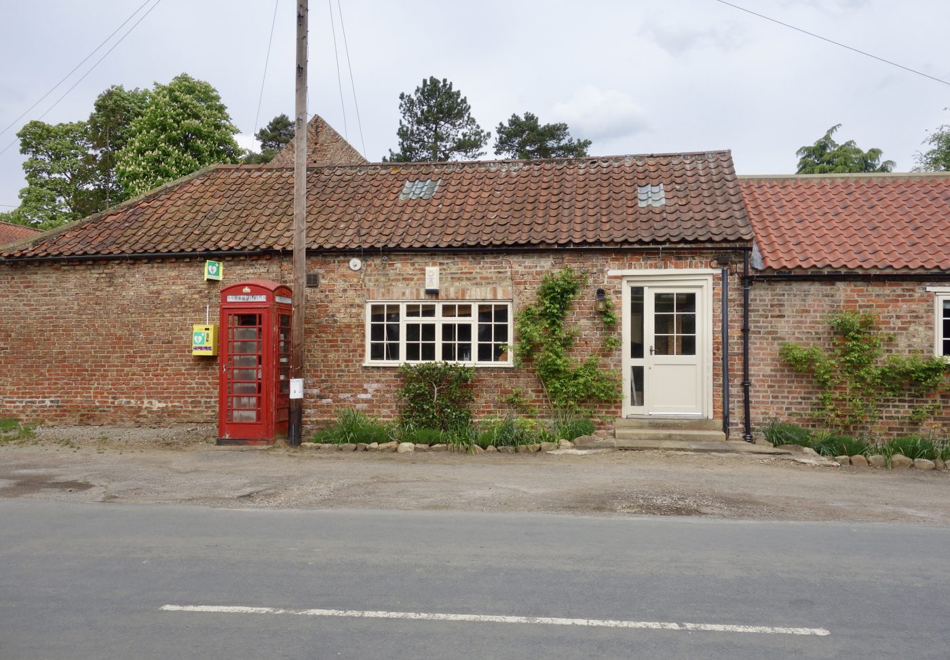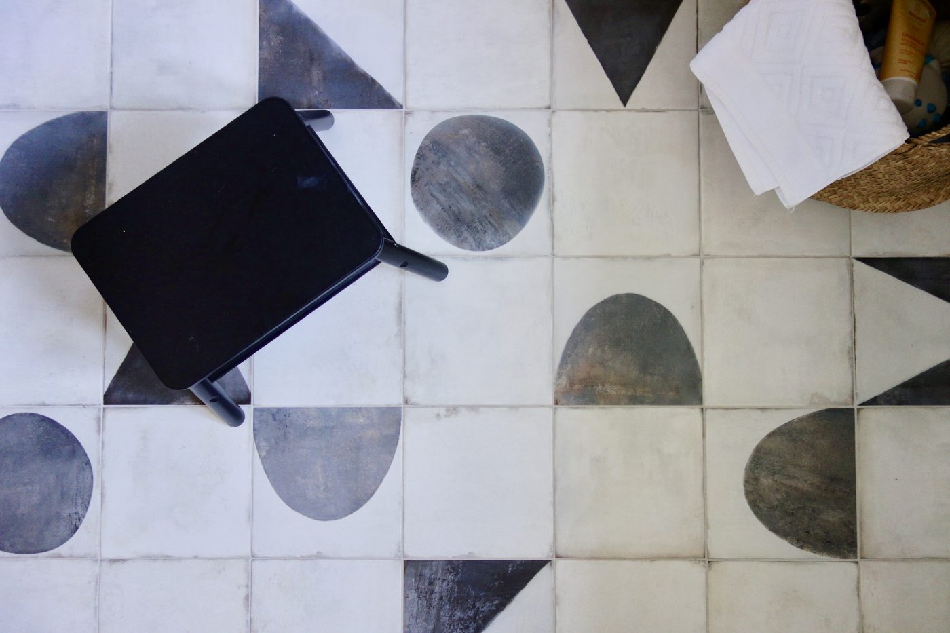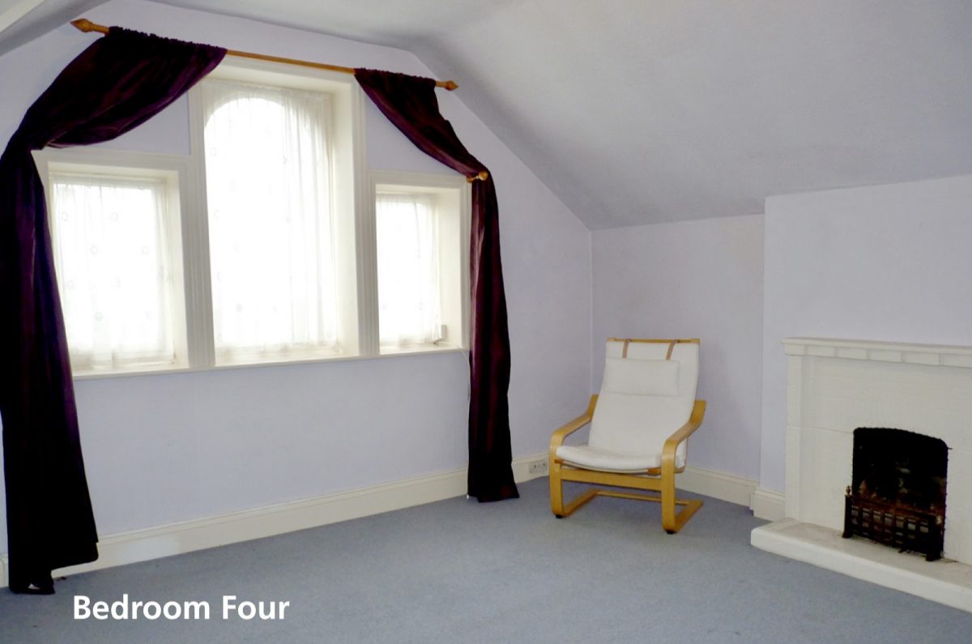Project in progress… The Mulberry Red Room
Hello there, wasn’t sure if i’d make it onto the blog this week, but i’ve managed to squeeze a little one in. I’m catching you up on another project. It’s the master bedroom of a house i’ve been working in for about 10 months now. The homeowner moved from a flat into a four bedroom Georgian property. The plot this beautiful stone built house sits in had been bought by developers, the property then chopped to make three individual houses. From the outside it’s beautiful and full of character, but internally, it was somewhat lacking so we’ve been working hard to bring it back to life. Living Room in Little Greene Grey Stone We’ve just about completed the living room (still got to take proper photos of that) and made progress on the stairs, landing and guest bedrooms but now we’re onto the top floor. This is (was) the master suite, on the second floor set in the eaves of the house. Can you see what would have originally been the real height of the ceiling …

