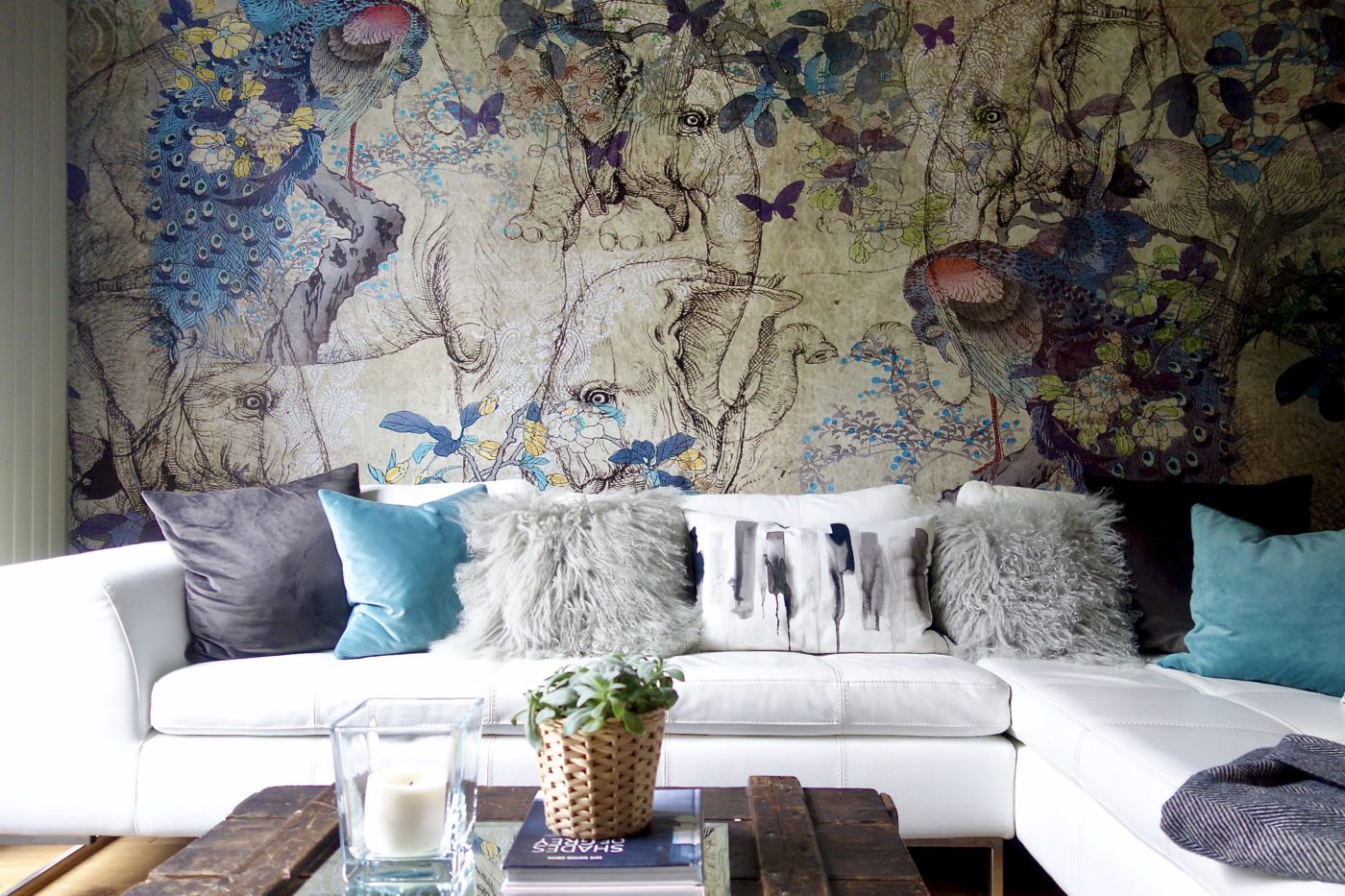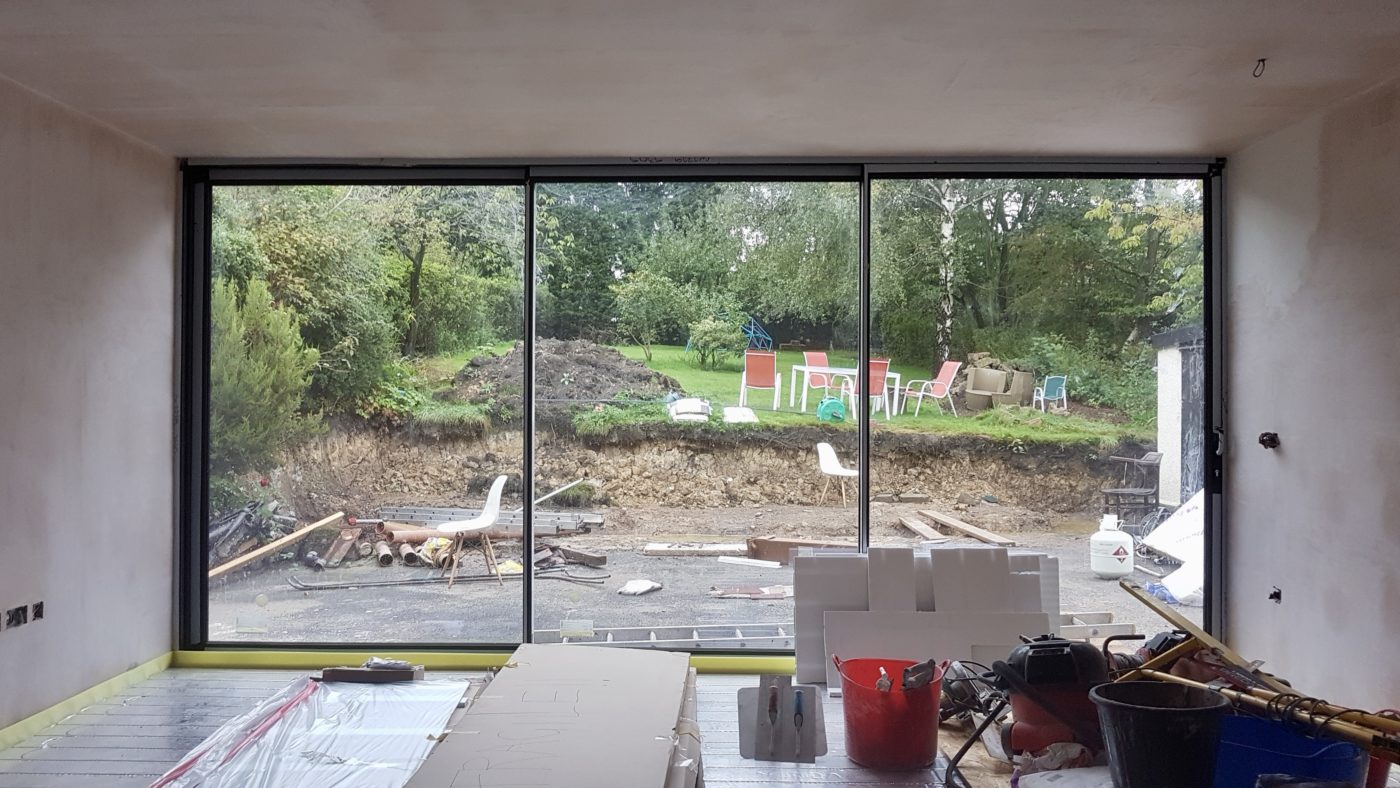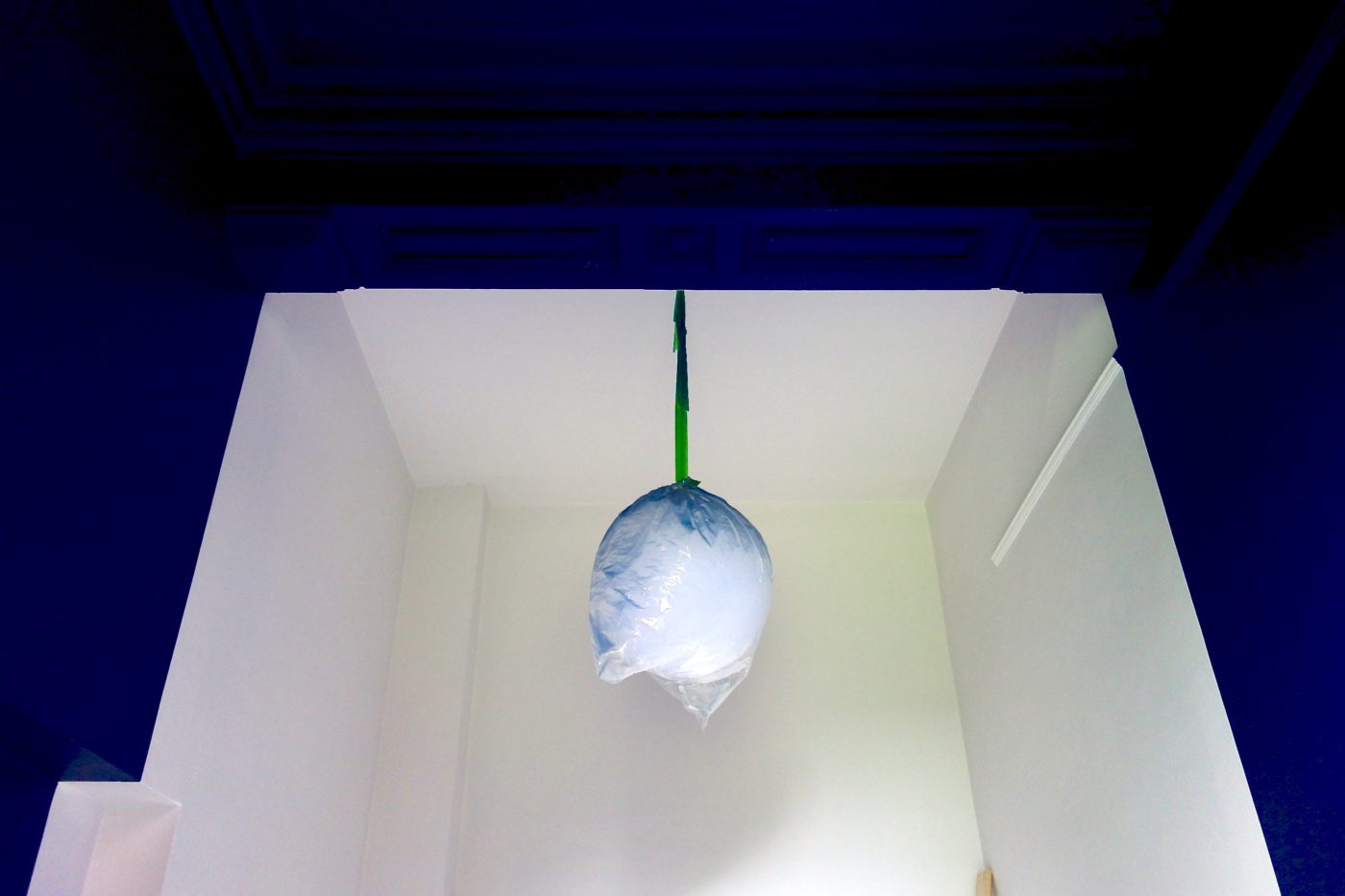The Georgian Apartment – Open Plan Living Space Final Reveal
Well it’s been a while since I posted about this one hasn’t it? A project I introduced back in June 2019; ya know, the one with those ceilings. It’s time for the final reveal of The Georgian Apartment. Whoop! Before – May 2019 All the major works for this room were completed in time for Autumn 2019 with a list of smaller, fiddly jobs left to sort before it was #instaready. Then 2020 arrived… say no more. Before Back in June 2019, it all kicked off with the wall coming down between the tiny kitchen and the main living/dining space. This really opened up the space, creating a greater sense of width whilst allowing light and views from the wrap around gardens to enter from two aspects. During As the works were already underway during my initial consultation, I had a week to come up with the design, specification and plan for first fix electrics and plumbing for the living space and kitchen. The new homeowner, let’s call him Mr B, was set to move in …










