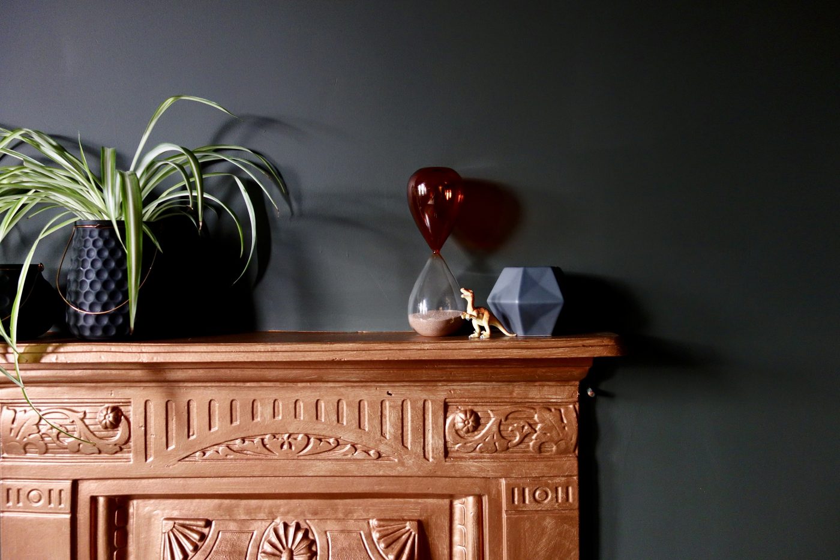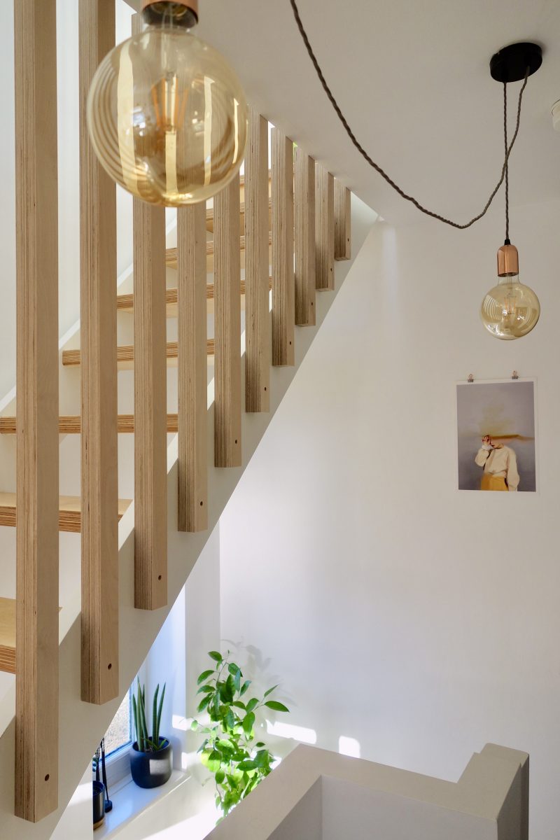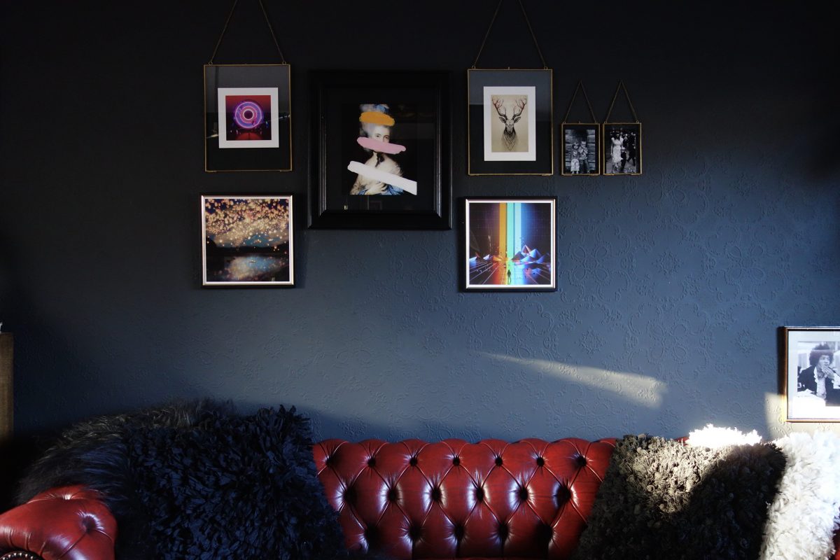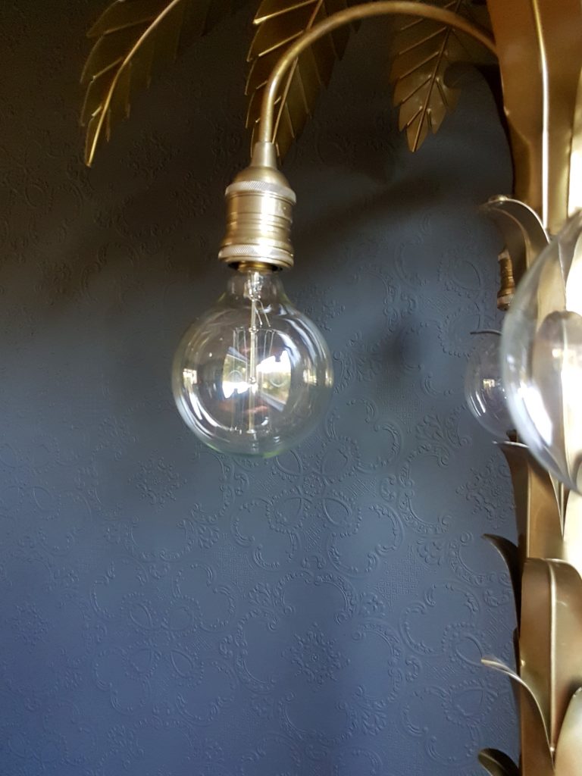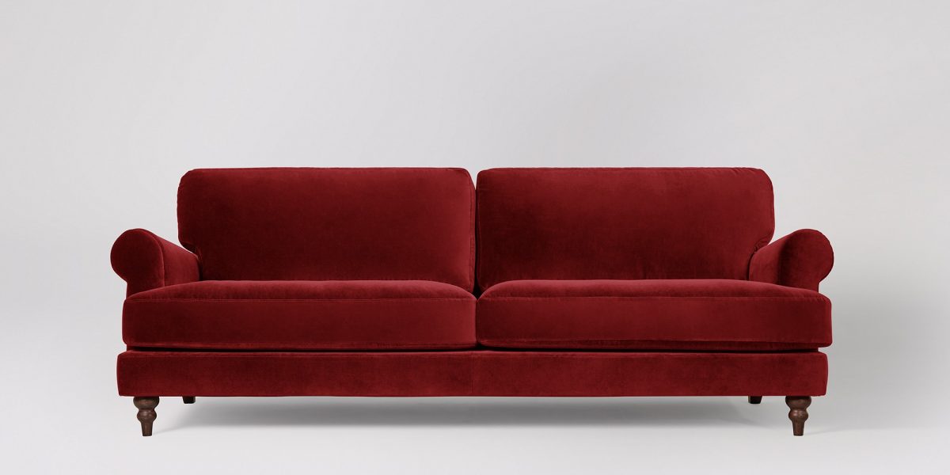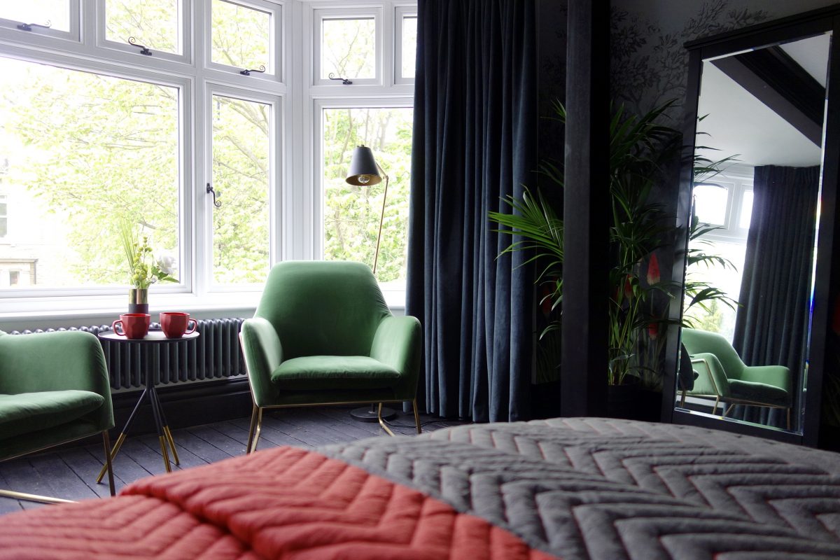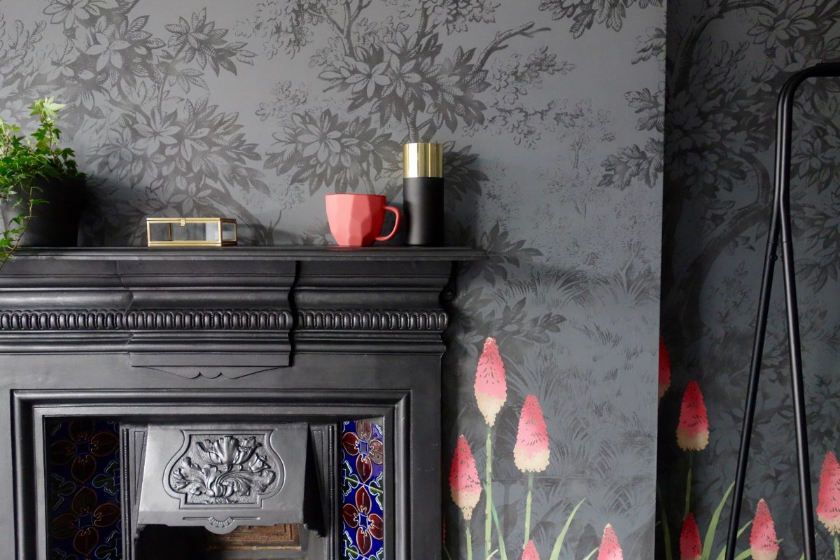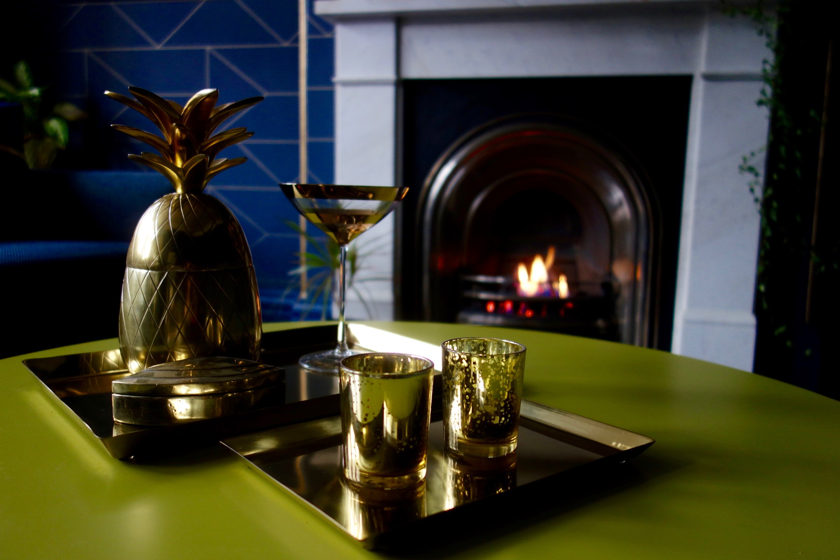Bedroom 4 – Pre-reveal (aka The Copper Bedroom)
Remember this room? The Bedroom 4 Project. Yes, that’s right. This one. Well you may (or may not) remember it’s been going through a long and winding renovation. Mainly because period properties treat you mean to keep you keen. Whatever looks like a simple job of, “just a lick of paint” becomes a whole heap of pain. View this post on Instagram A post shared by Karen Knox – Making Spaces (@makingspacesnet) Good pain though, the pain that’s totally worth it when the transformation is as good as this. Once all of the re-wiring, plumbing, new wall was built, old fireplace ripped out, original tiles around the hearth uncovered and a reclaimed cast iron one fitted, the room was put back together and all re-plastered. A blank canvas. This is what we were aiming for: And do you know what, it’s almost flipping there. I drove over last Friday to unload just a few bits. I just about fit in myself! So are you ready for some pre-reveal pics? For those not familiar with how …

