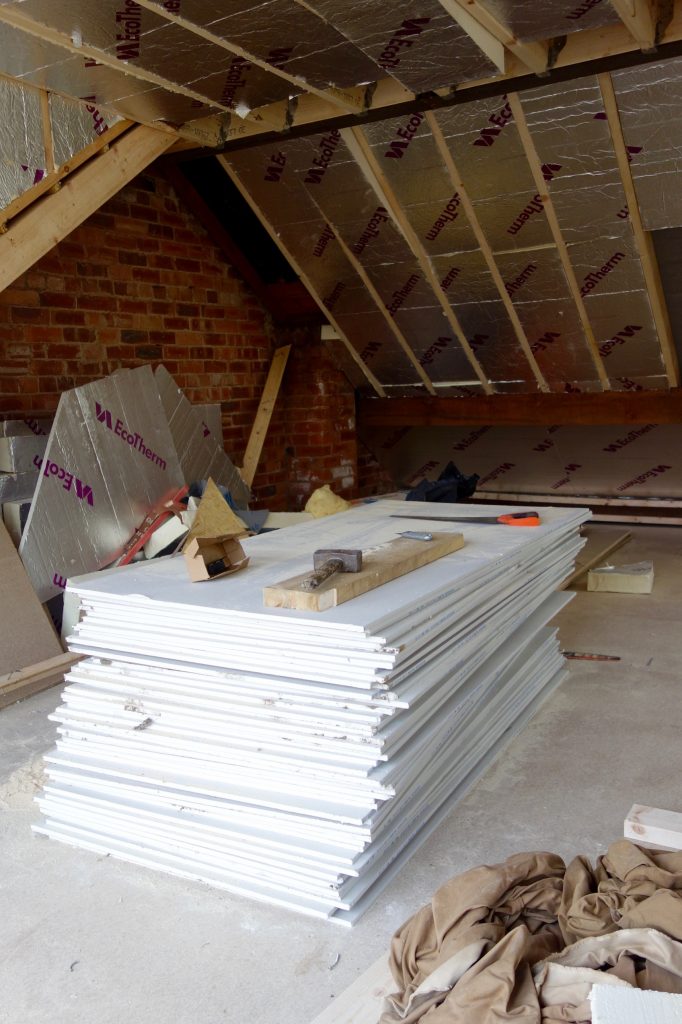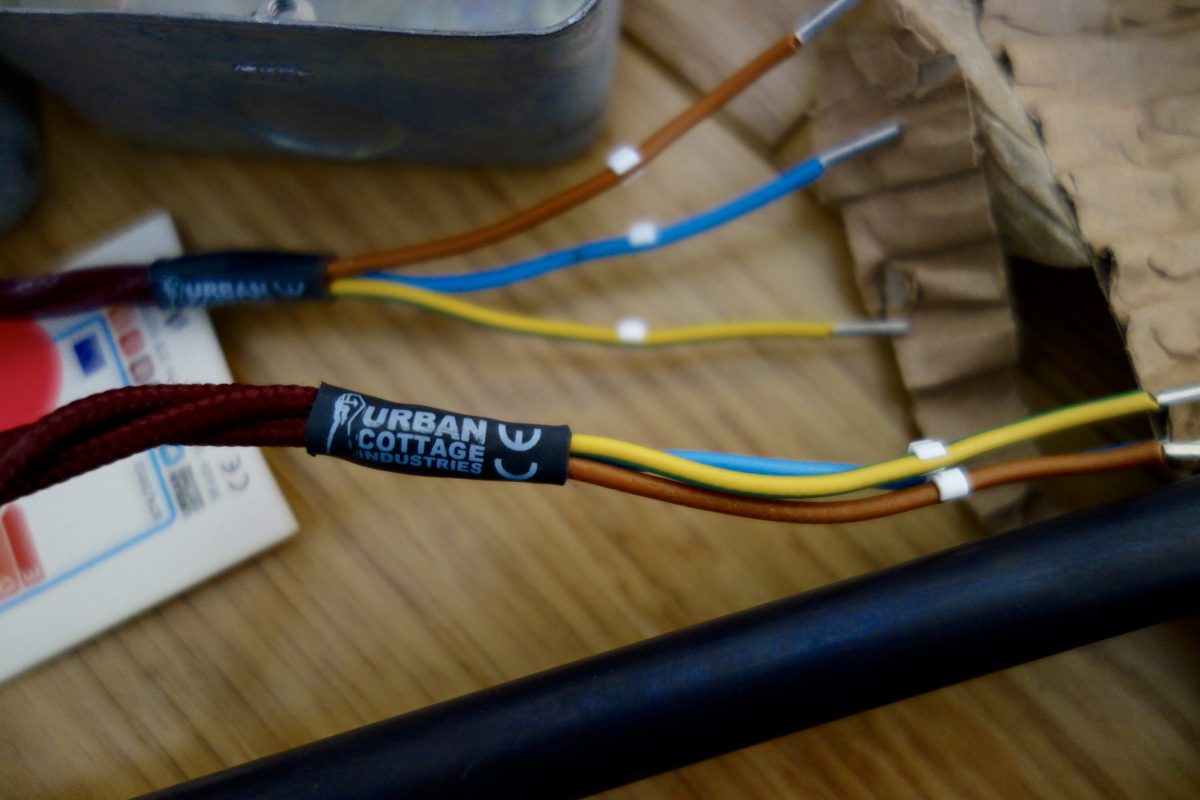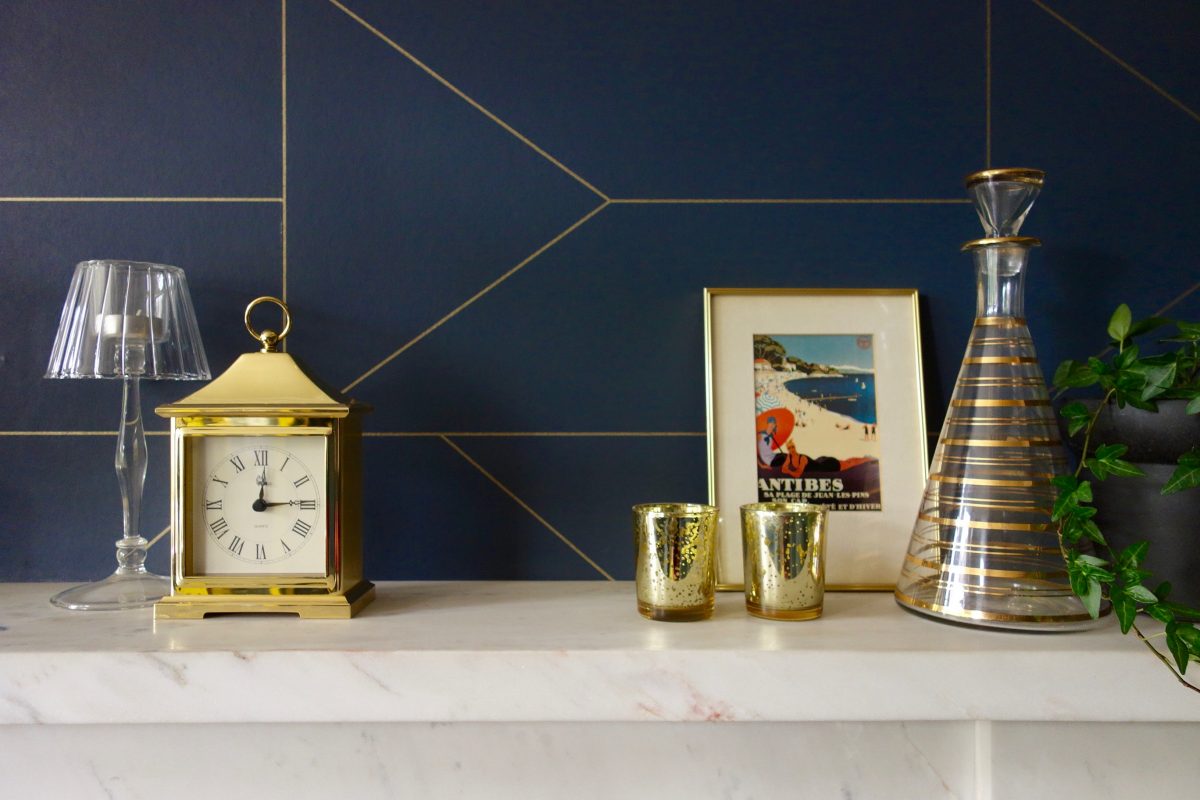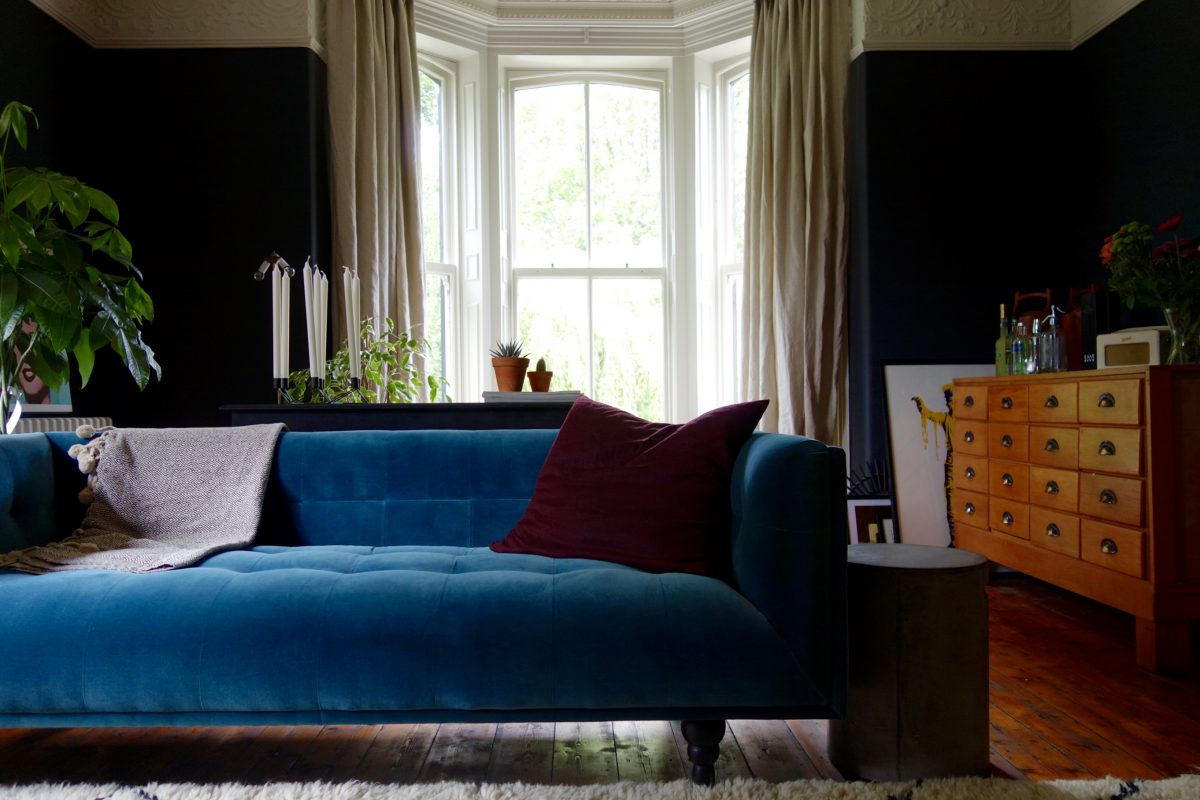The Loft Extension – Wk 6/7
Firstly, i’d just like to apologise for the radio silence over the last week. I think it’s fair to say, this loft conversion is starting to get to me. Like, properly. It’s not the mess, dirt, cold, the fact I can’t walk down the hall without banging my knee on a boxed toilet or the plastic floor covering that crackles when you trot over it. No, not these things. It’s the fact I can’t actually sit down for more than 10 minutes at a time and concentrate on ANYTHING as our front door is moving continuously with various trades coming in and out. I’ve never made so many cups of tea. I’ve also never got through so many bags of sugar. They’re all “two sugar” guys. Two! The other thing my busy mind is struggling with, is the continual trouble shooting. Overall, i’m a negative, pessimistic person. I focus entirely on worst case scenarios which makes me really good at project management. How does that help? I combat anything that might go wrong before it actually …






