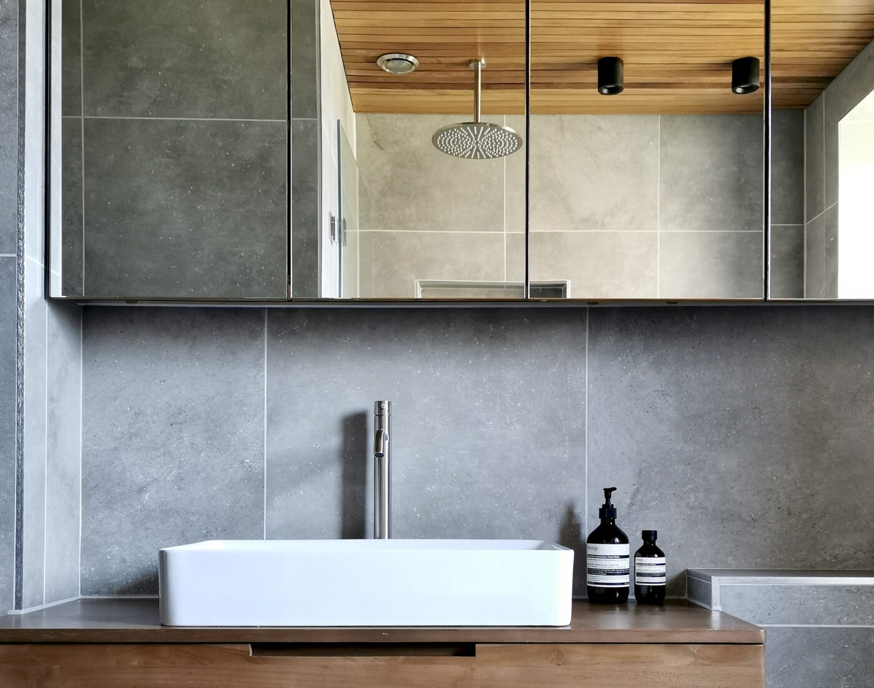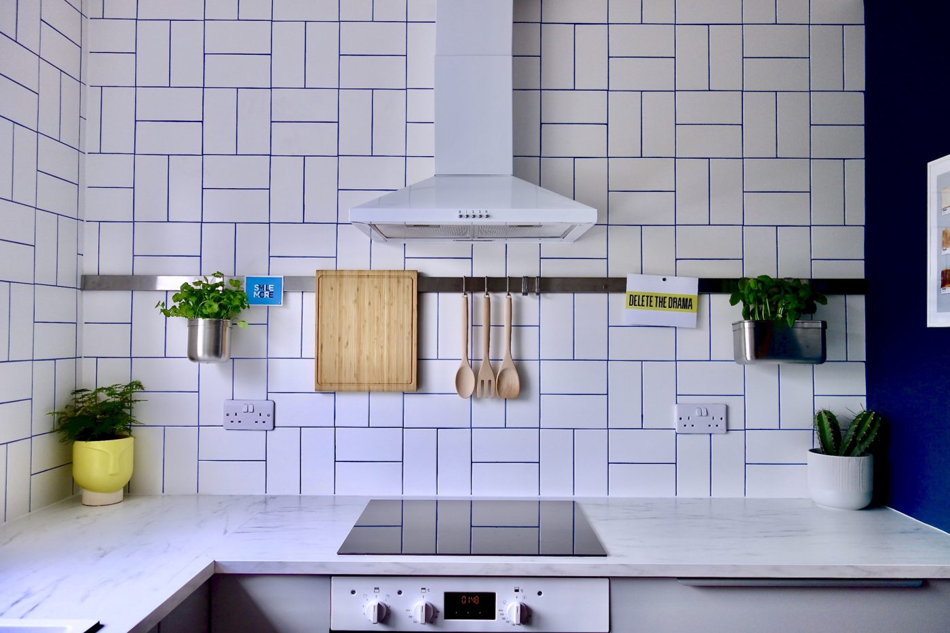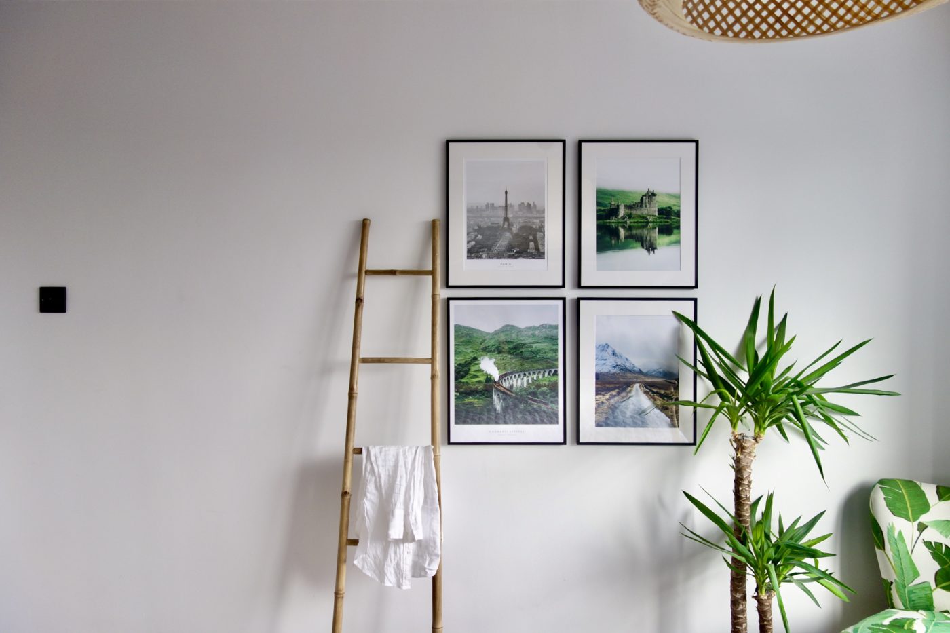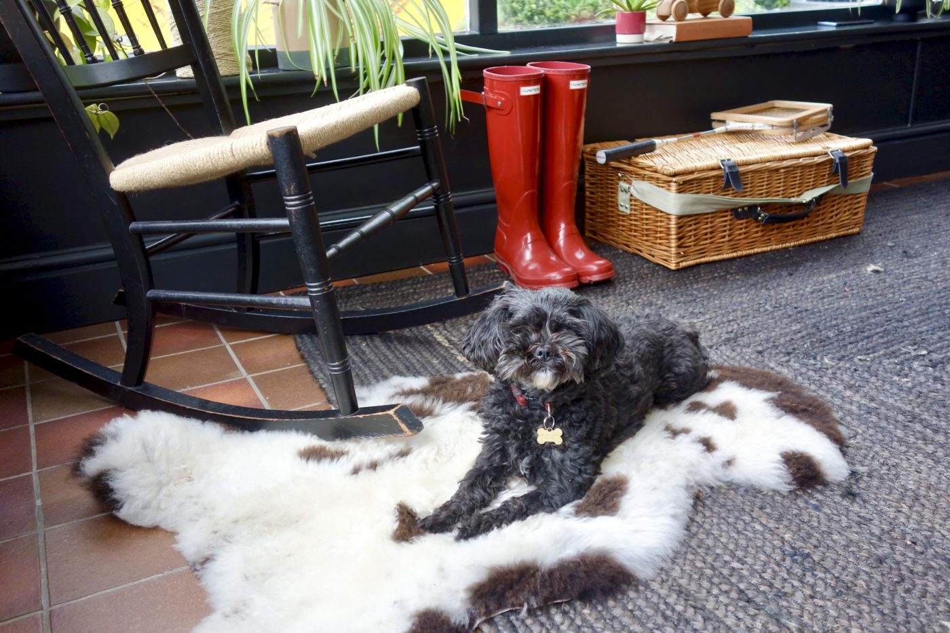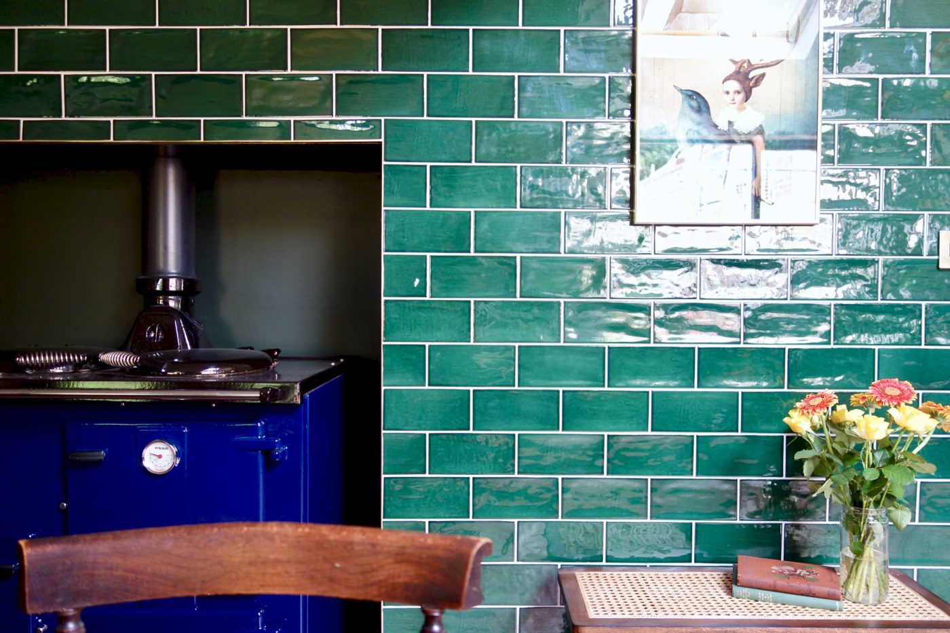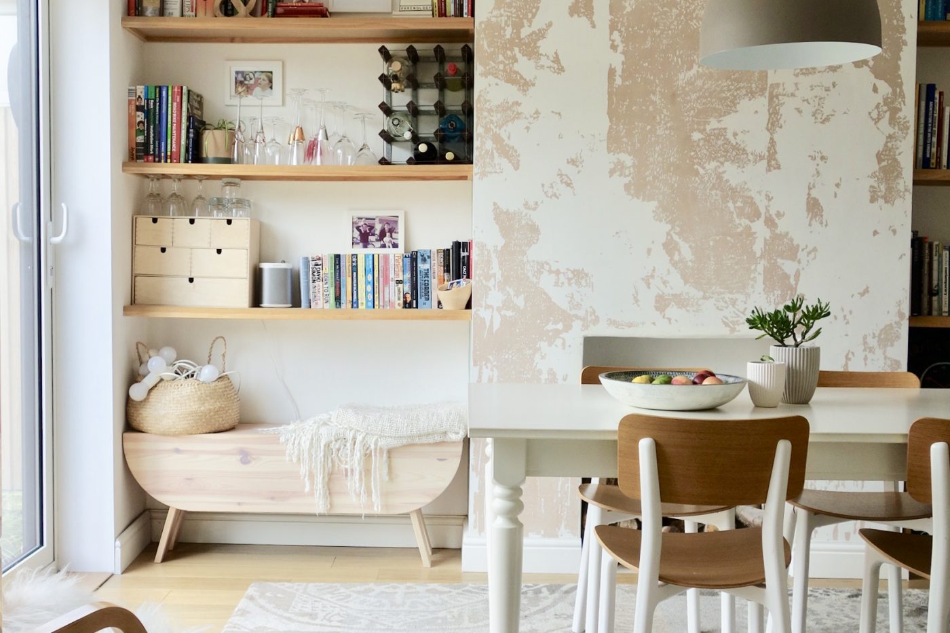The Georgian Apartment – Bathroom – Final Reveal
Hello May, how are you all doing? Your umbrella been getting a good outing this month? Today i’m back at the Georgian Apartment for for the final reveal of the bathroom. Hoorah! This is what we started with… Before A very small and narrow space indeed which surprisingly (or not) the previous owners had squeezed in a loo, basin, bath and a separate shower, but absolutely no storage whatsoever and not a lot of room for “people”. When planning a bathroom, always allow space for you, the user(s) to move around, especially family bathrooms as they often have the whole clan in there at bath-times. Original Layout Initially I gave Mr B a few layout options, which looked at providing a walk in shower next to a plunge bath (a smaller footprint bath with much higher sides so you sit up and soak rather than lie down), but as Mr B also needed to use his bathroom to shower off his little Yorkshire Terrier after long muddy walks, we stuck with a shower over bath …

