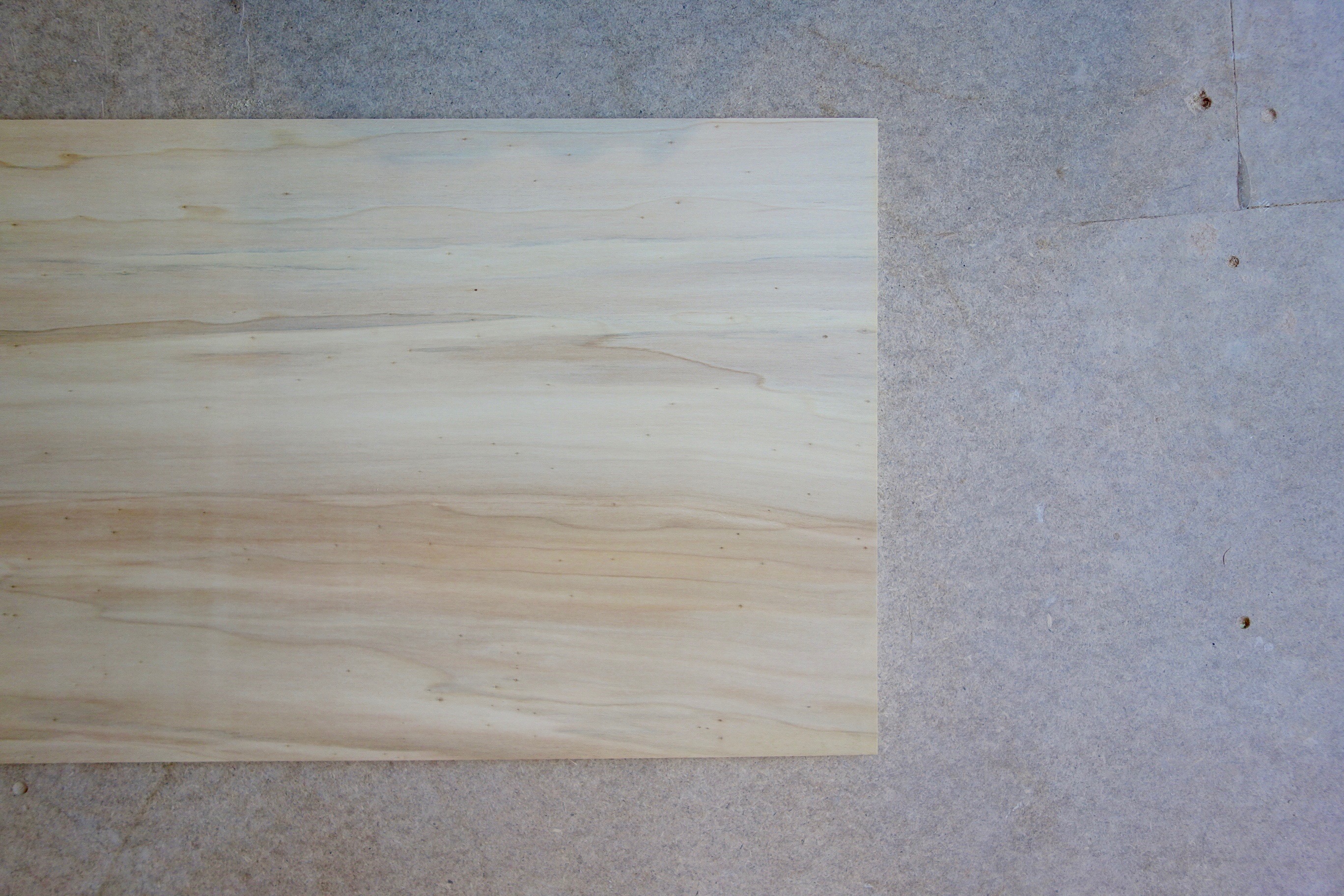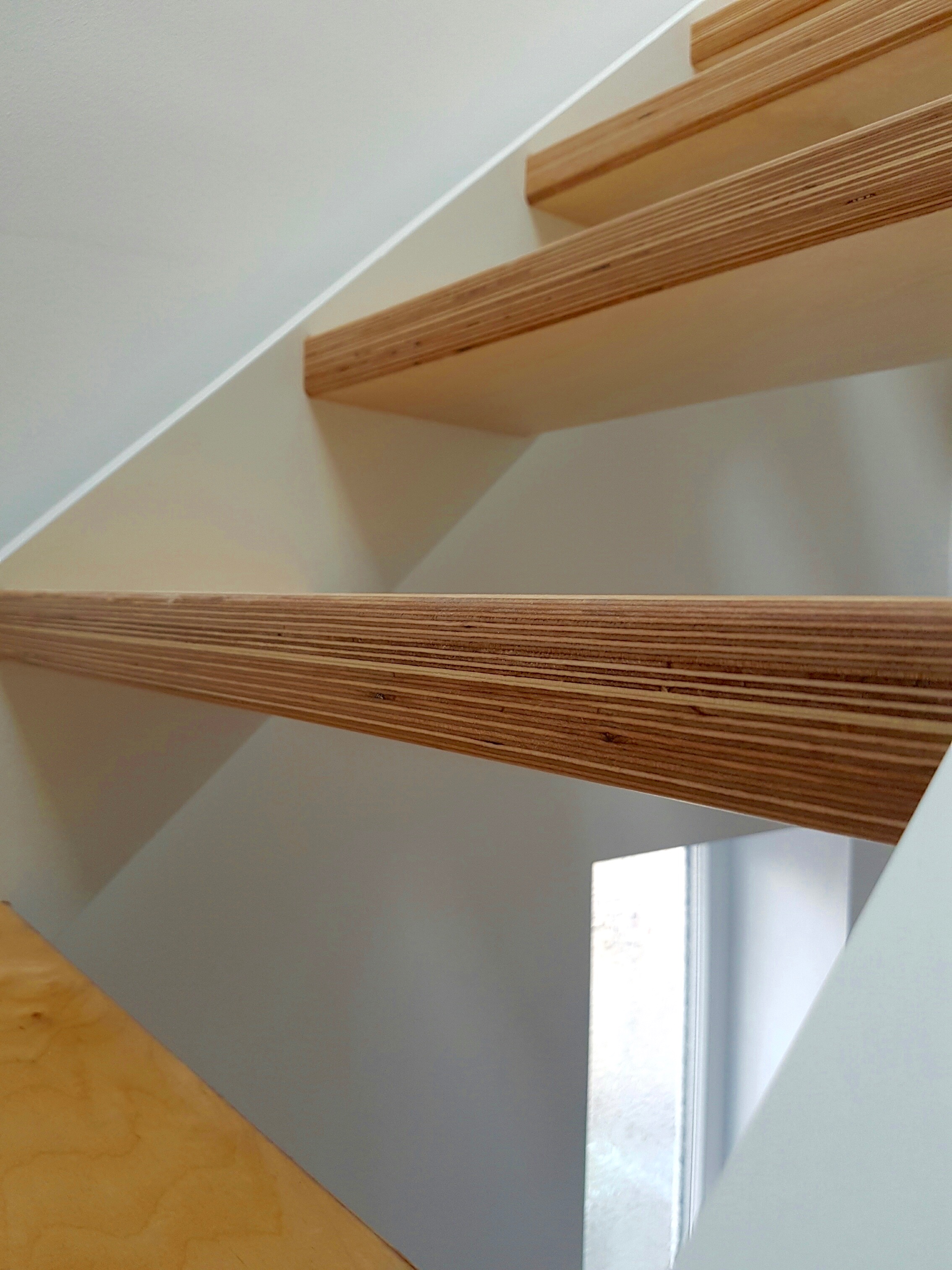H&M Home – doing more Home
Hello!! Yes, I know i’ve been away for a week and left you without so much as a word to read, but we’ve had friends stay with us this week. So i’ve taken some time out, away from the screen to bloody well enjoy myself. And as punishment for said fun, i’ve been struck down with a virus and been like this since Thursday… … just in time for the school holidays. Oh life, you’re a cruel beast! Anyway, less moaning and more writing. Today’s post is about H&M Home. I know most of you will already know about their homeware dept, i’ve written about them before and used their stuff in sooo many projects… .. but there are actually still some peeps that haven’t twigged yet. And for those that don’t pop on there weekly (like I do), then today’s post is just for you. We already know H&M sell cushions, accessories, ceramics and textiles… everything in this pic above (apart from the sofa, books and twig) is from H&M. Standard. But did you know H&M’s …





