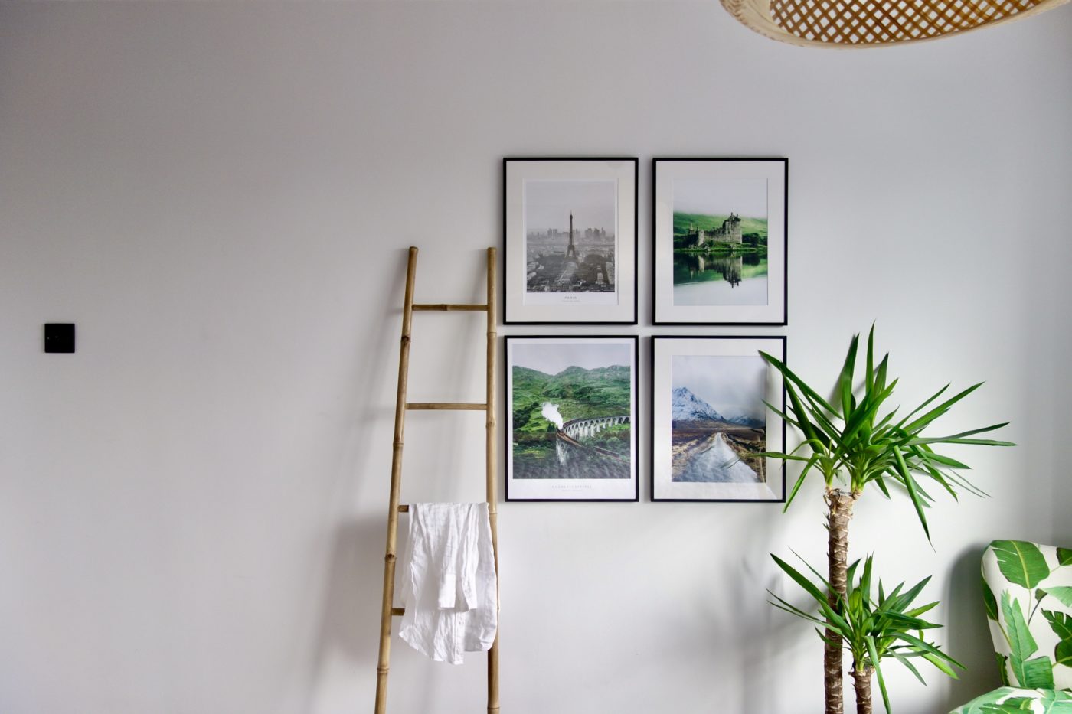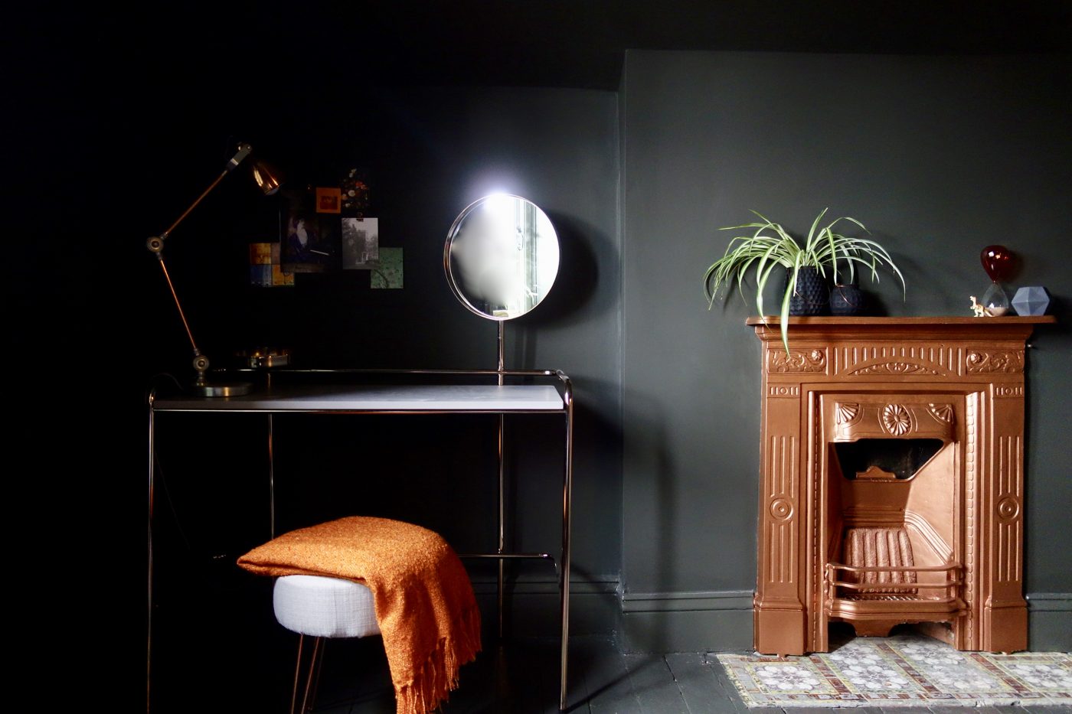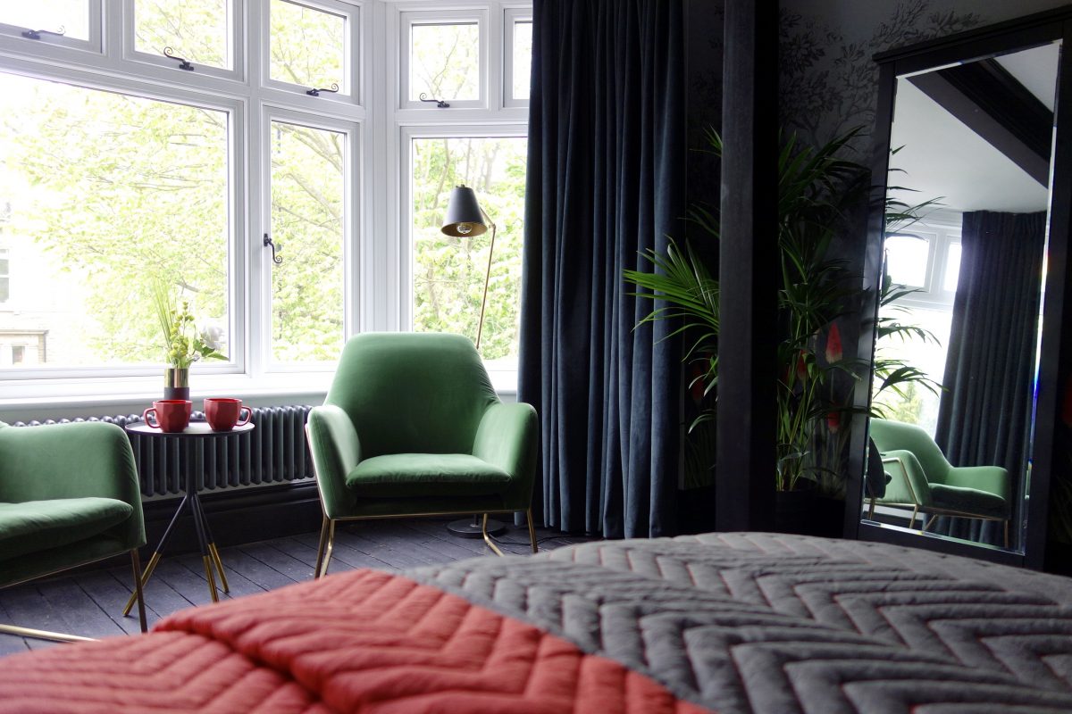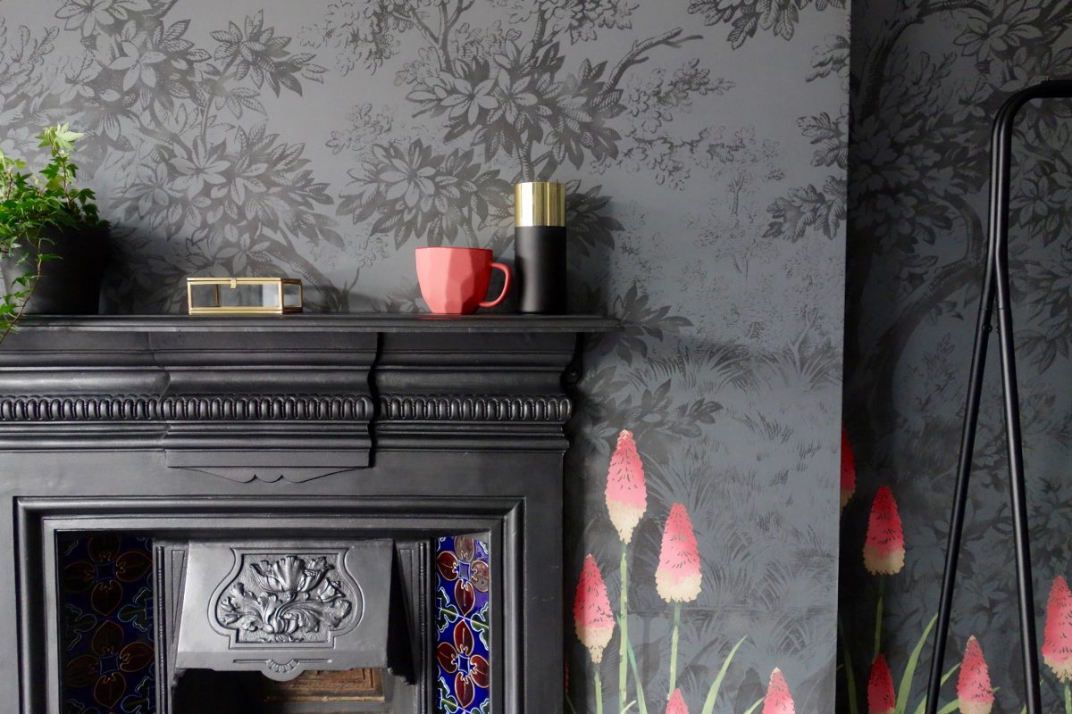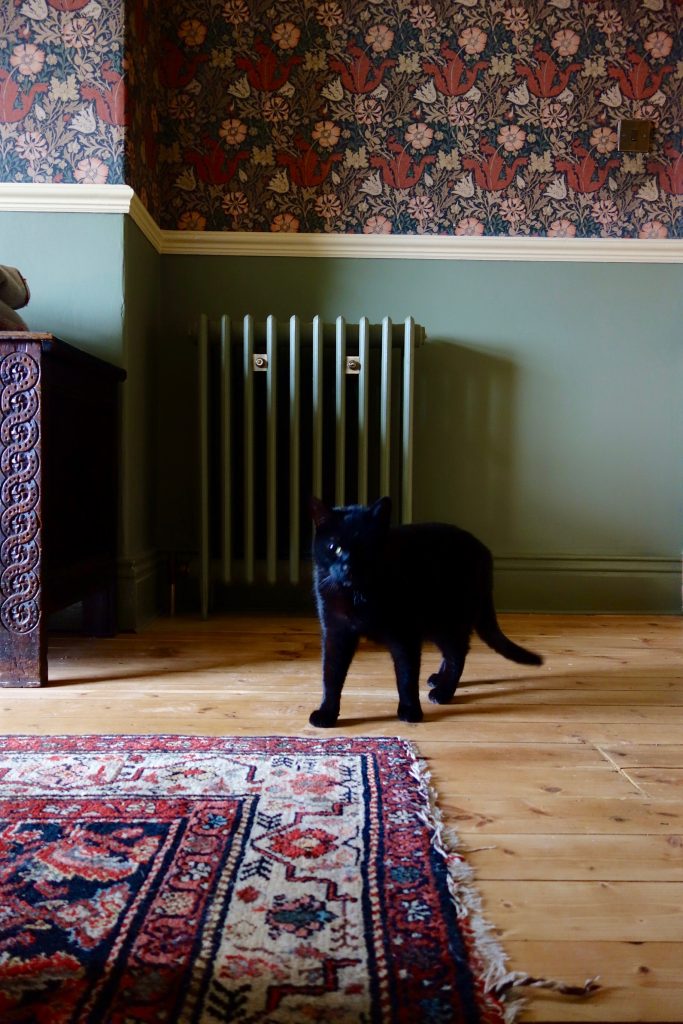The 70’s Apartment – The Green Guest Room – Final Reveal
Well it’s been a while since I’ve written about this project. The two bedroom, 70’s apartment was introduced over ‘ere back in July ’19. You can read the intro to it here where there are all the before photos and the floor plan. Since July last year, there has been A LOT of work going on behind the scenes; A new kitchen, new bathroom, two bedrooms, a large open-plan living space and long hallway all redesigned, refurbed, decorated and furnished. Today we’re focusing on the final reveal of the Green Guest Room. Let me begin… When I first met the homeowner, let’s call him Mr J, he had very fixed ideas about what he wanted to do with each room. Initially I was only booked for a colour consultation and all I knew was that he wanted this room to be green. He’d already bought the paint (turned out to be the wrong green) and was set on having a feature wall in this room. As the decorators were actually already on site on my very first …

