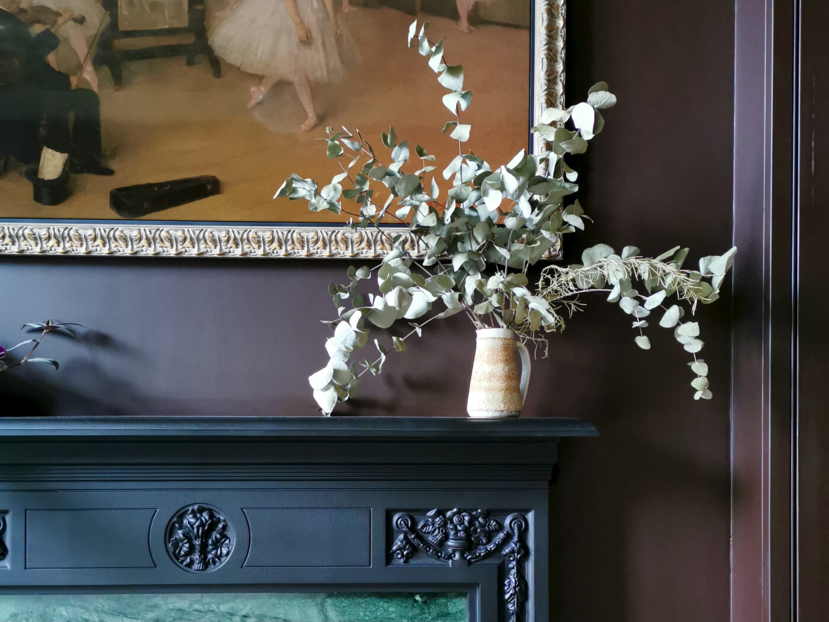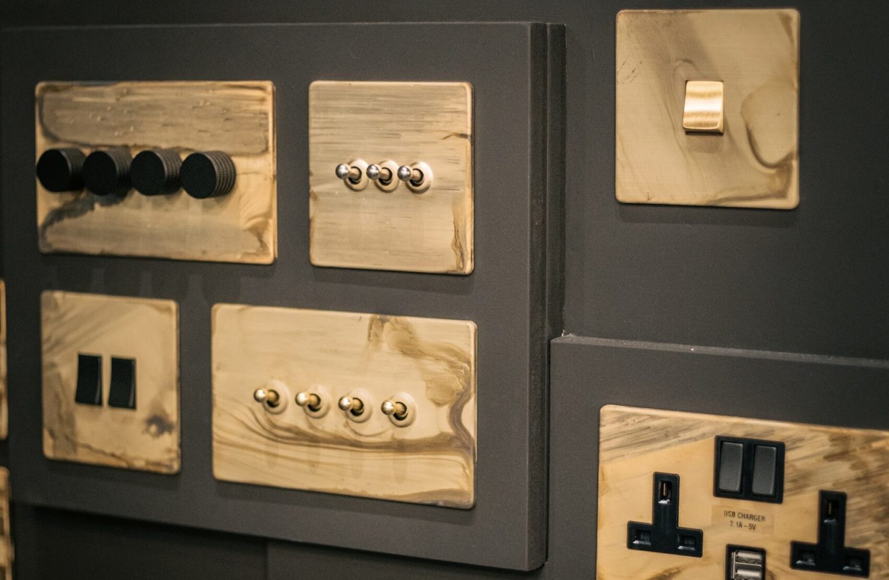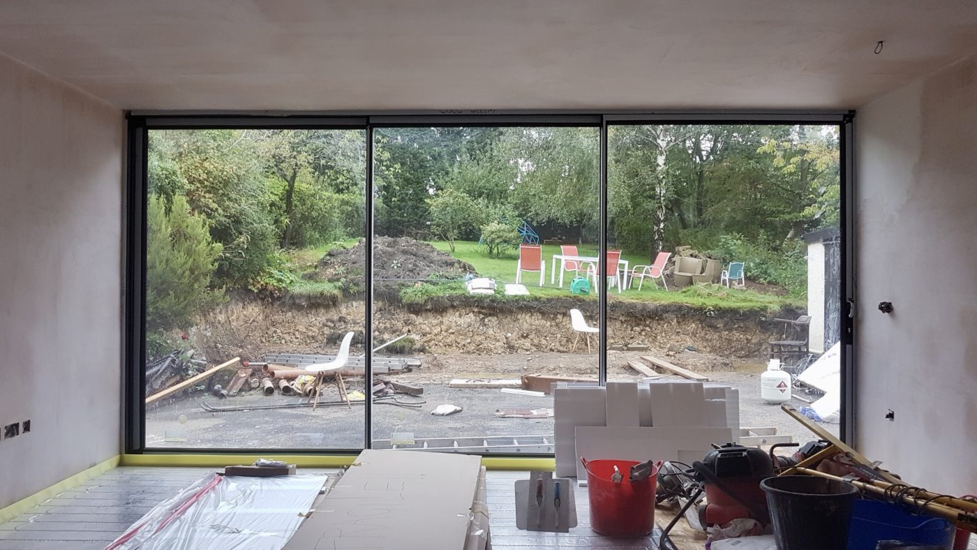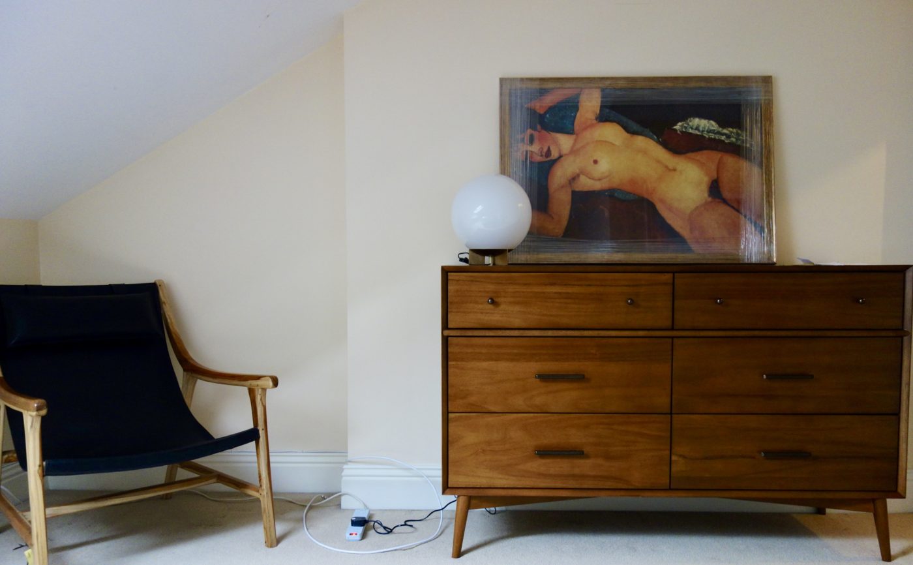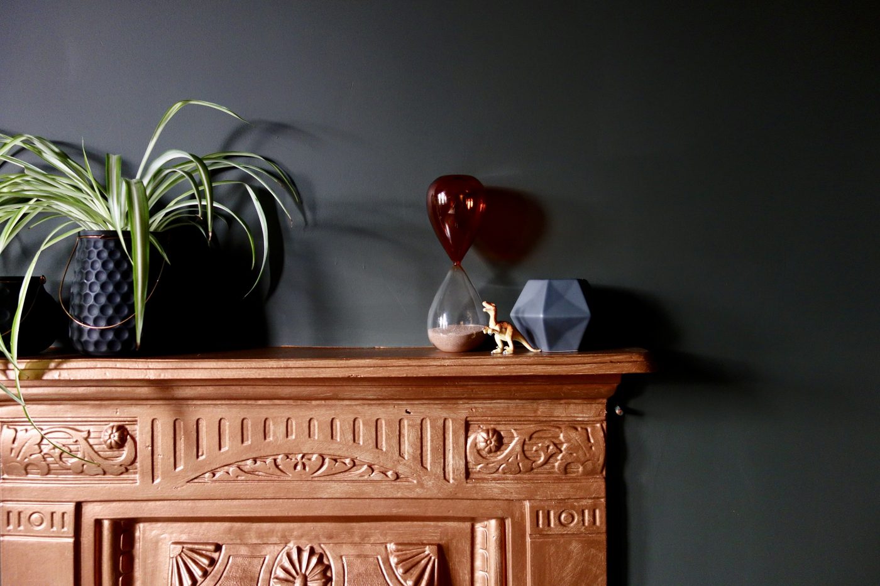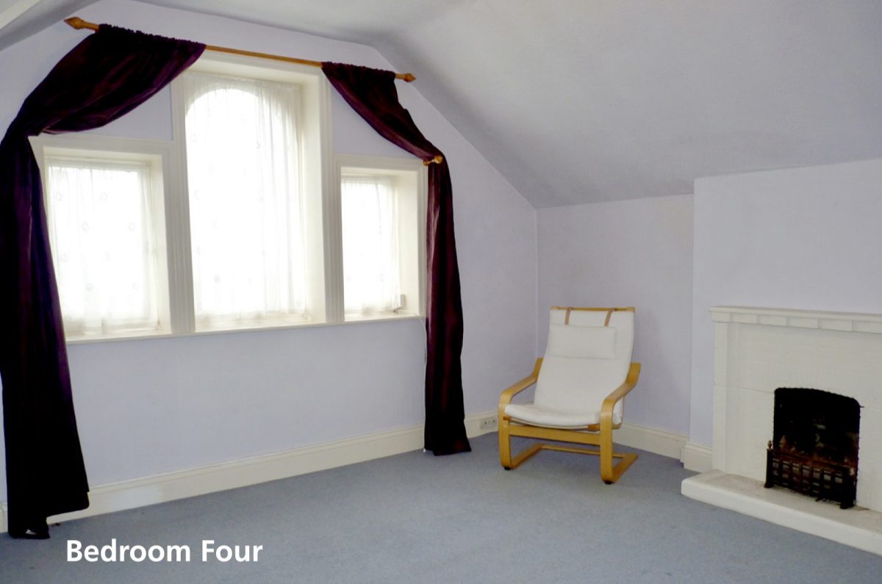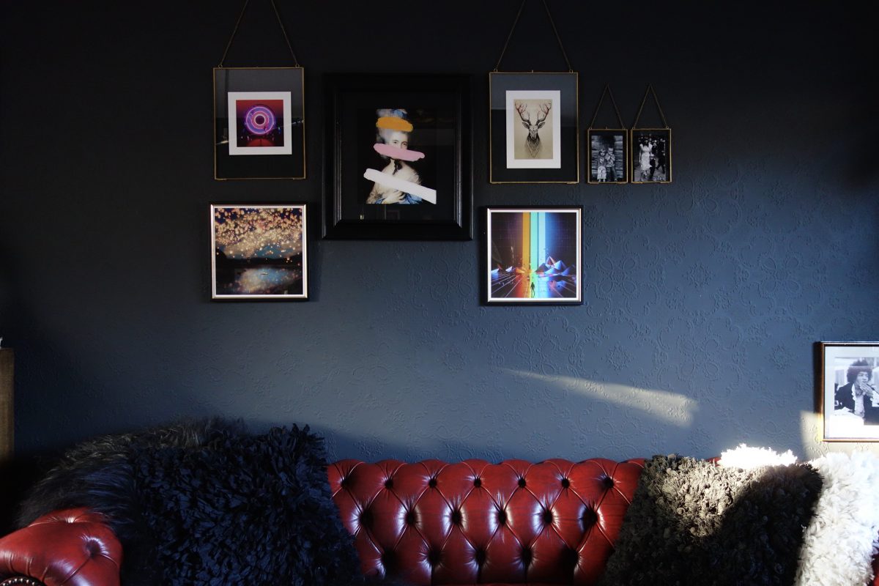The Purple Brown Master Bedroom – Final Reveal
Good day! How are you all doing out there? It has been exactly six months since I last wrote. Hopefully it gave you enough time to read my previous post though, as that was quite a long one. Today’s instalment is the final reveal for the Master Bedroom at The Ilkley Project. Yay. Let me show you the Purple Brown room! If you’re not aware of the Ilkley project, then here is a little refresher of some of the rooms we’ve done so far: The Striped Guest Bedroom The Kitchen/Dining Room with the yellow ceiling Which you might have spotted on page 168 in last month’s Homes and Gardens magazine…. There are also two home offices i’ve not photographed, mainly because they’re in use most days. But if you’d like a more thorough look of the room’s i’ve photographed at the Ilkley project so far you can click over to the project’s portfolio page. For those of you still here, let’s see the master bedroom as it was when Mr & Mrs C moved in in …

