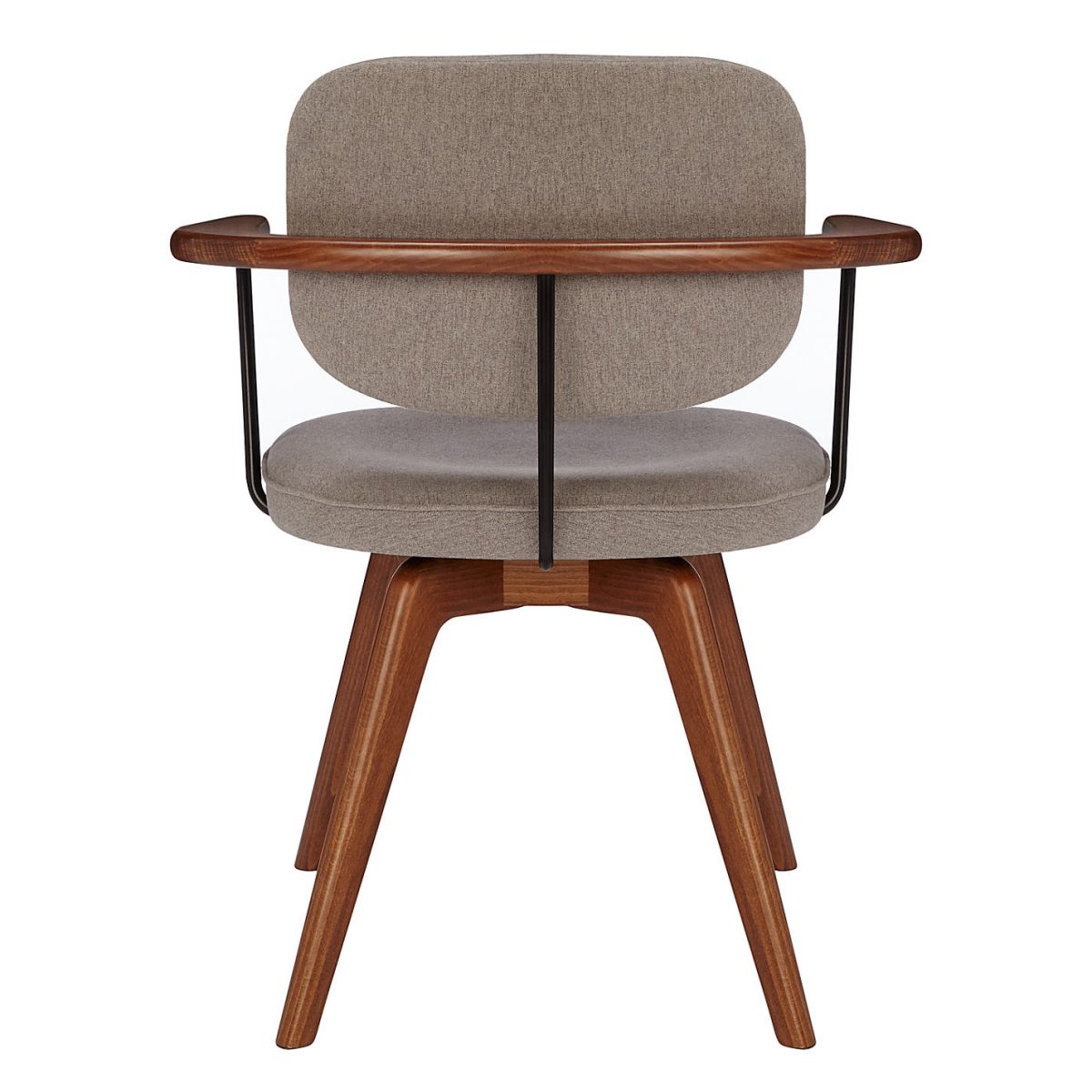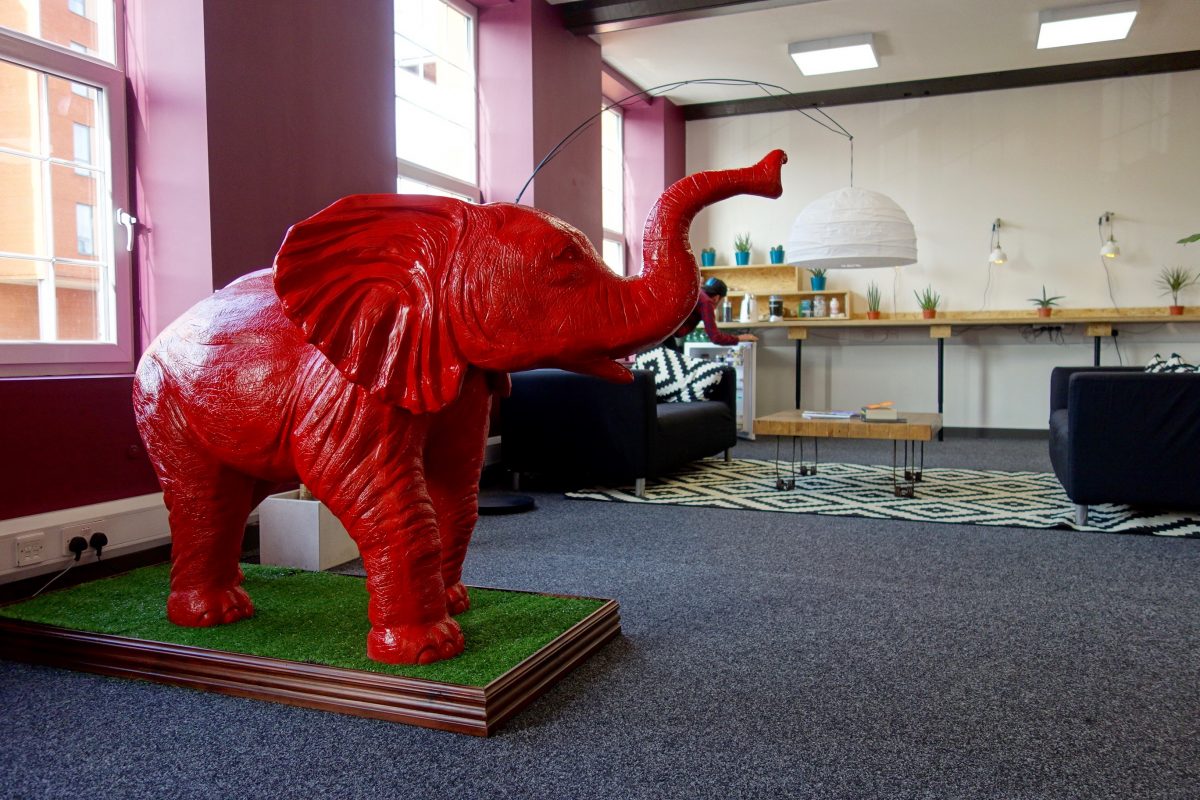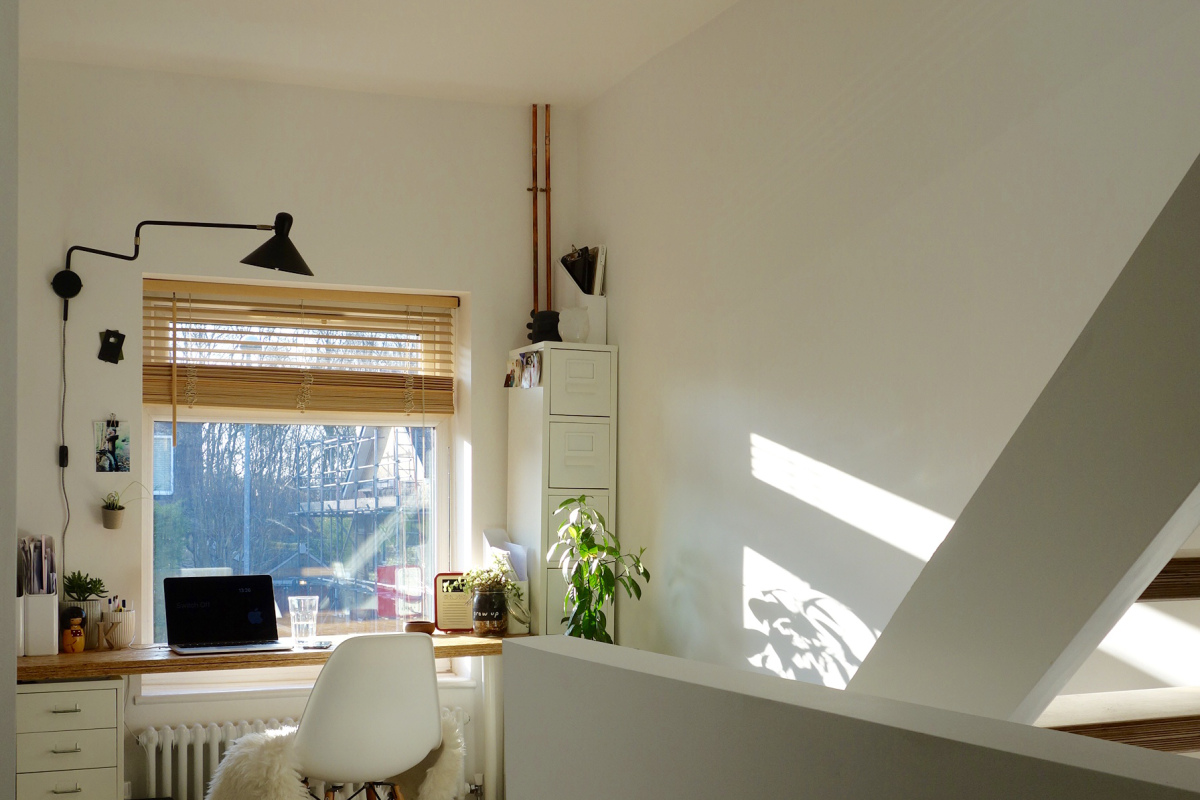Office Chairs (you wouldn’t mind having at home)
As you may remember, i’ve been having some trouble with the ole home office set up. My cheap-y Eiffel inspired chair had outgrown its comfort levels for the sheer amount of time I was now finding myself sat at a desk. Thank you to everyone that left super helpful comments on where to find a decent chair that might float my boat, I really appreciate you taking the time to help me and my crook back out. Whilst I wasn’t averse to buying a decent office chair. Ya know, a really good quality one (the amount of physio i’m currently having would have paid for a set of 4 good office chairs, so one really good one would certainly be a very cost effective move), I was loathed to spend £300, £400, £500 upwards on a chair that I hated the look of. Like this guy… I know it’s shallow to choose form over function, but I can’t help it. The way something looks is as equally important to how something performs for me. And …




