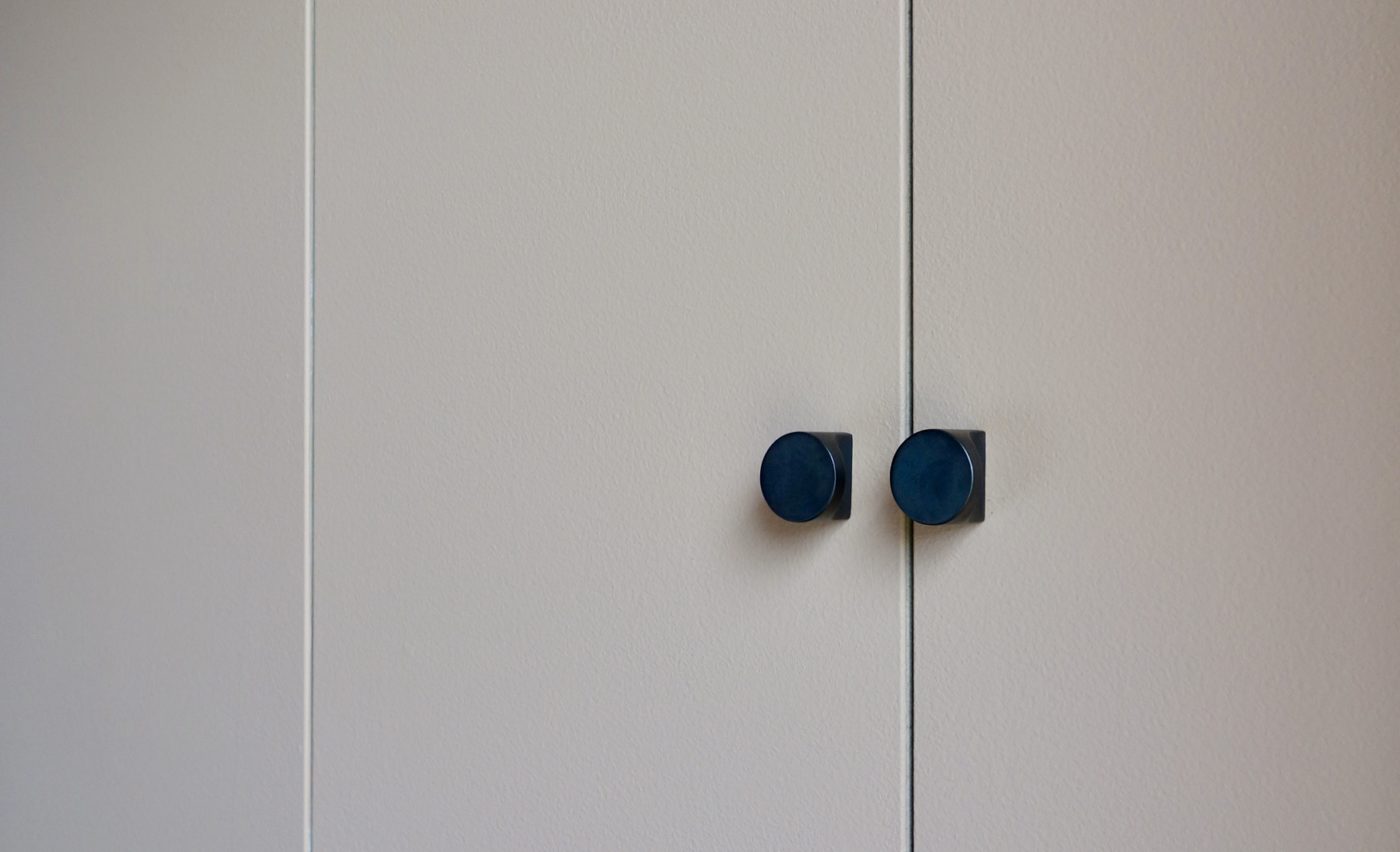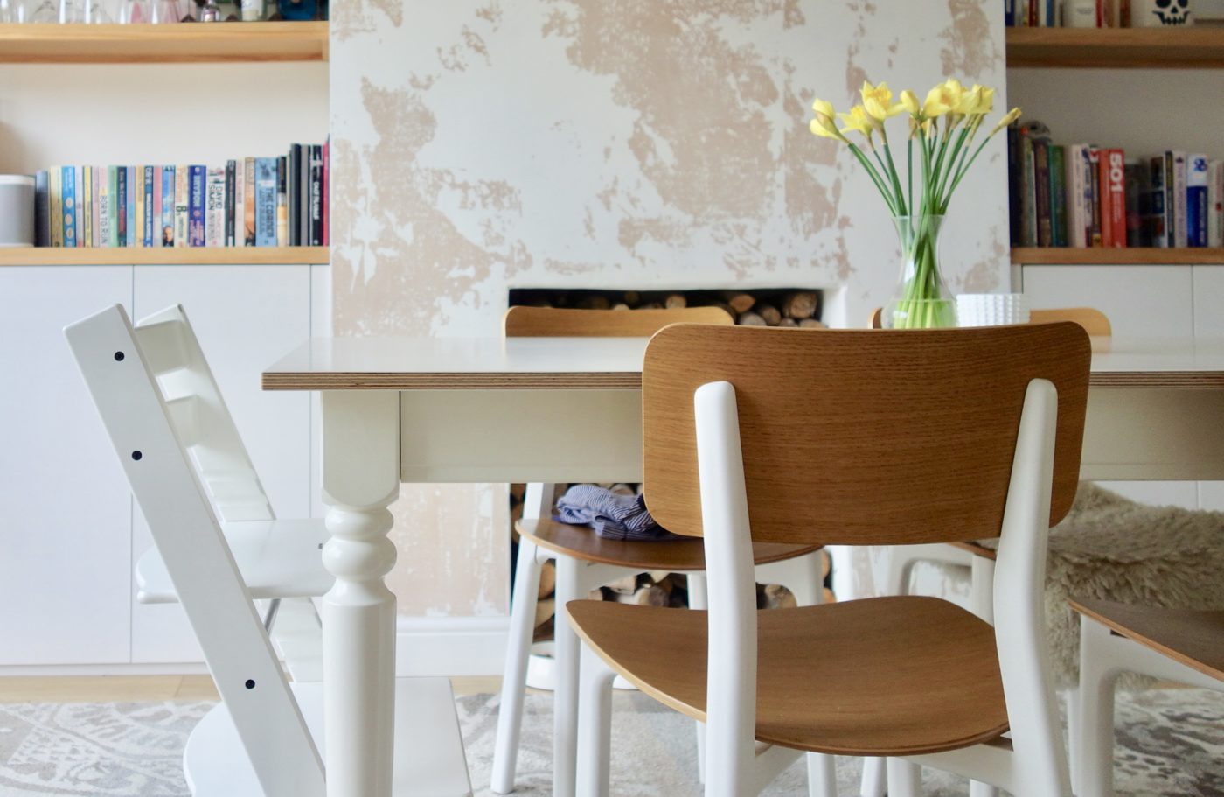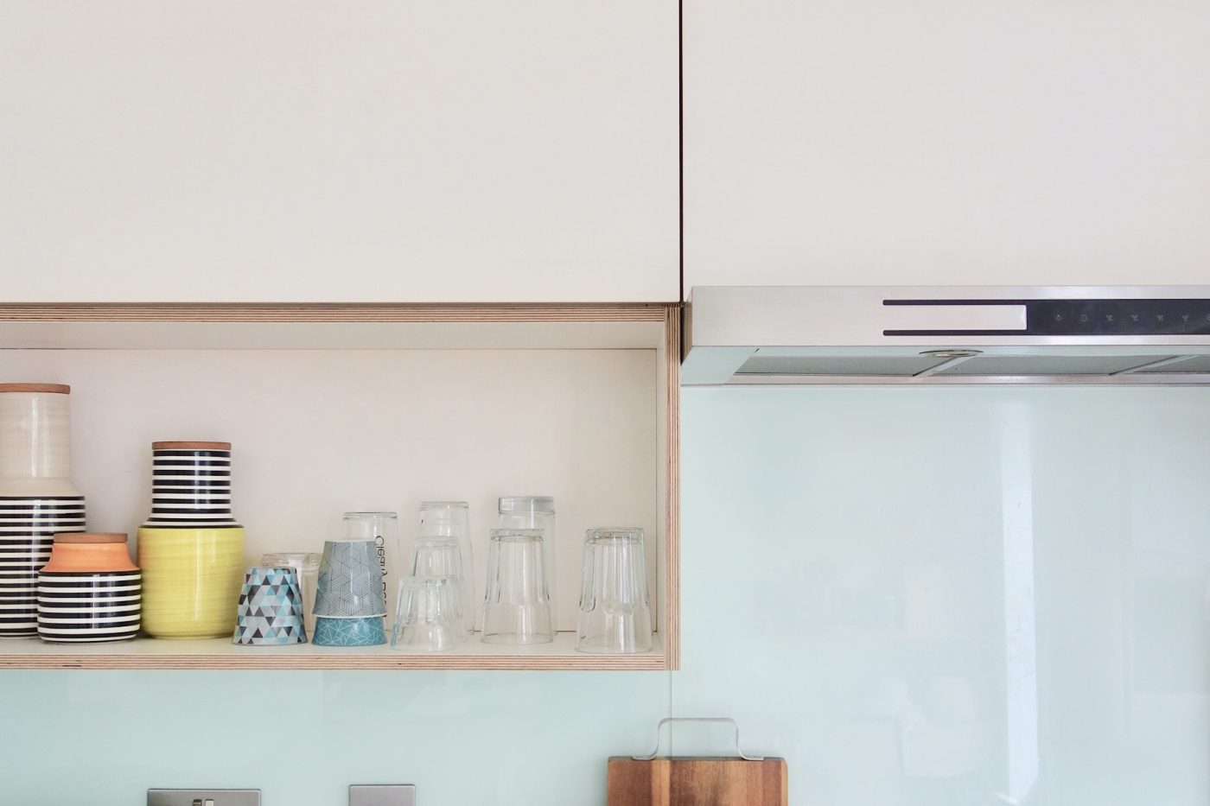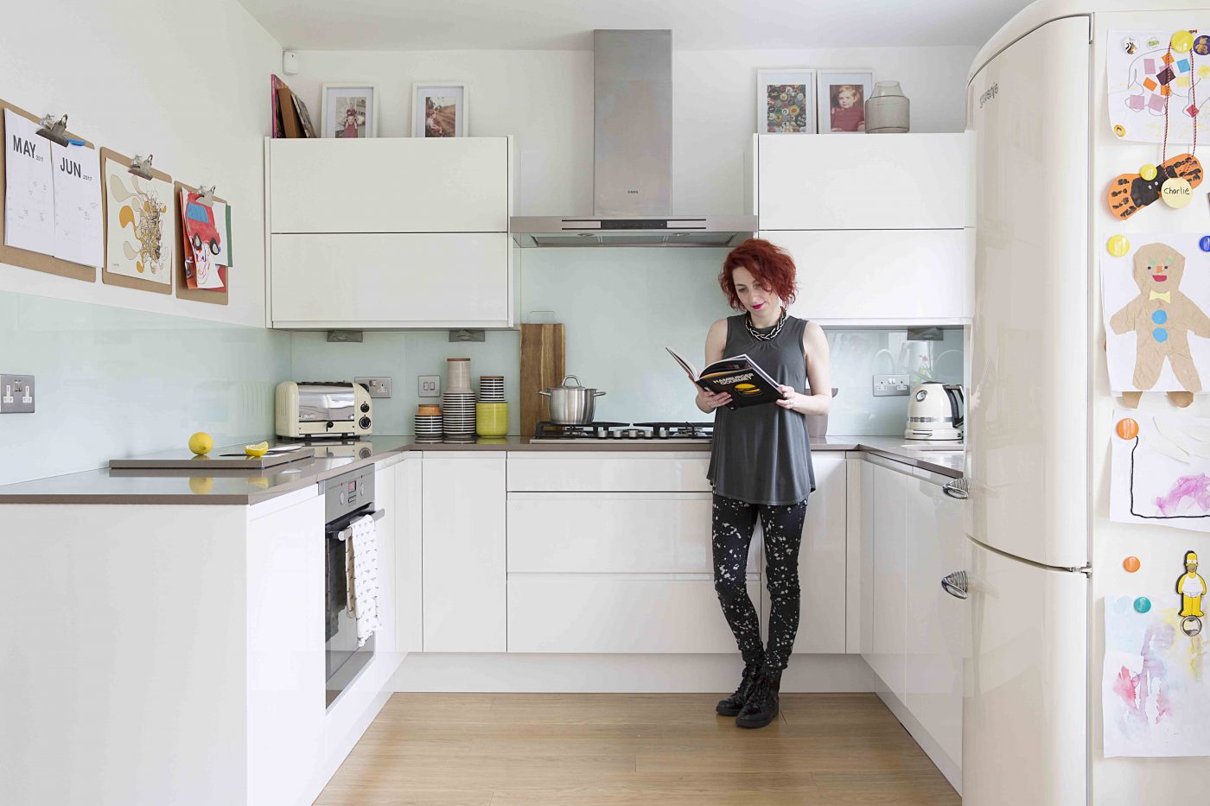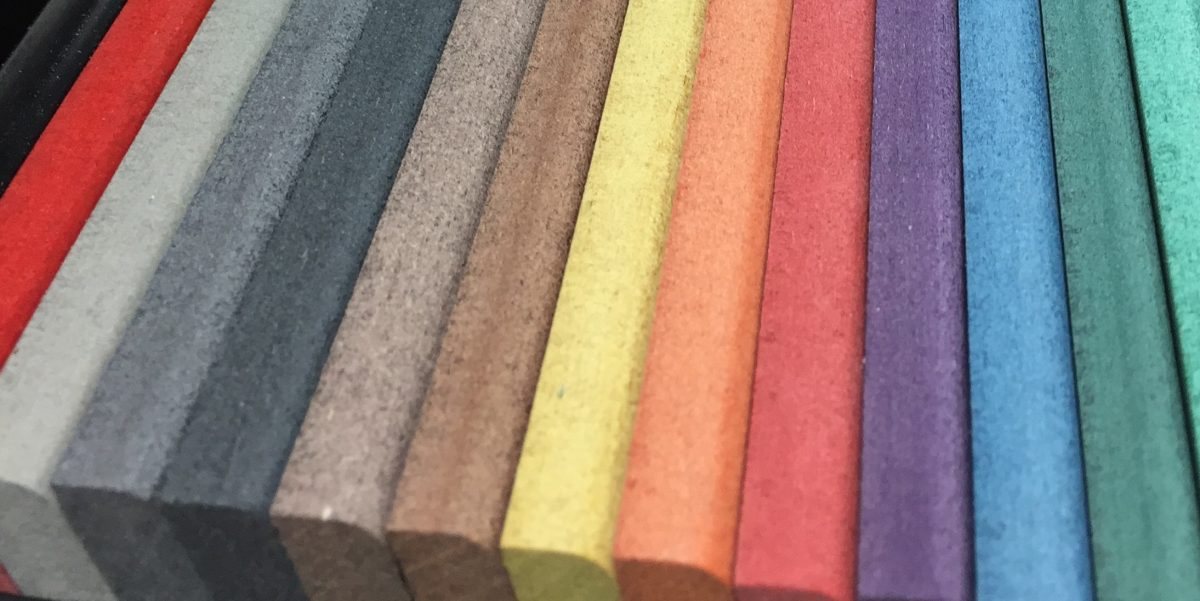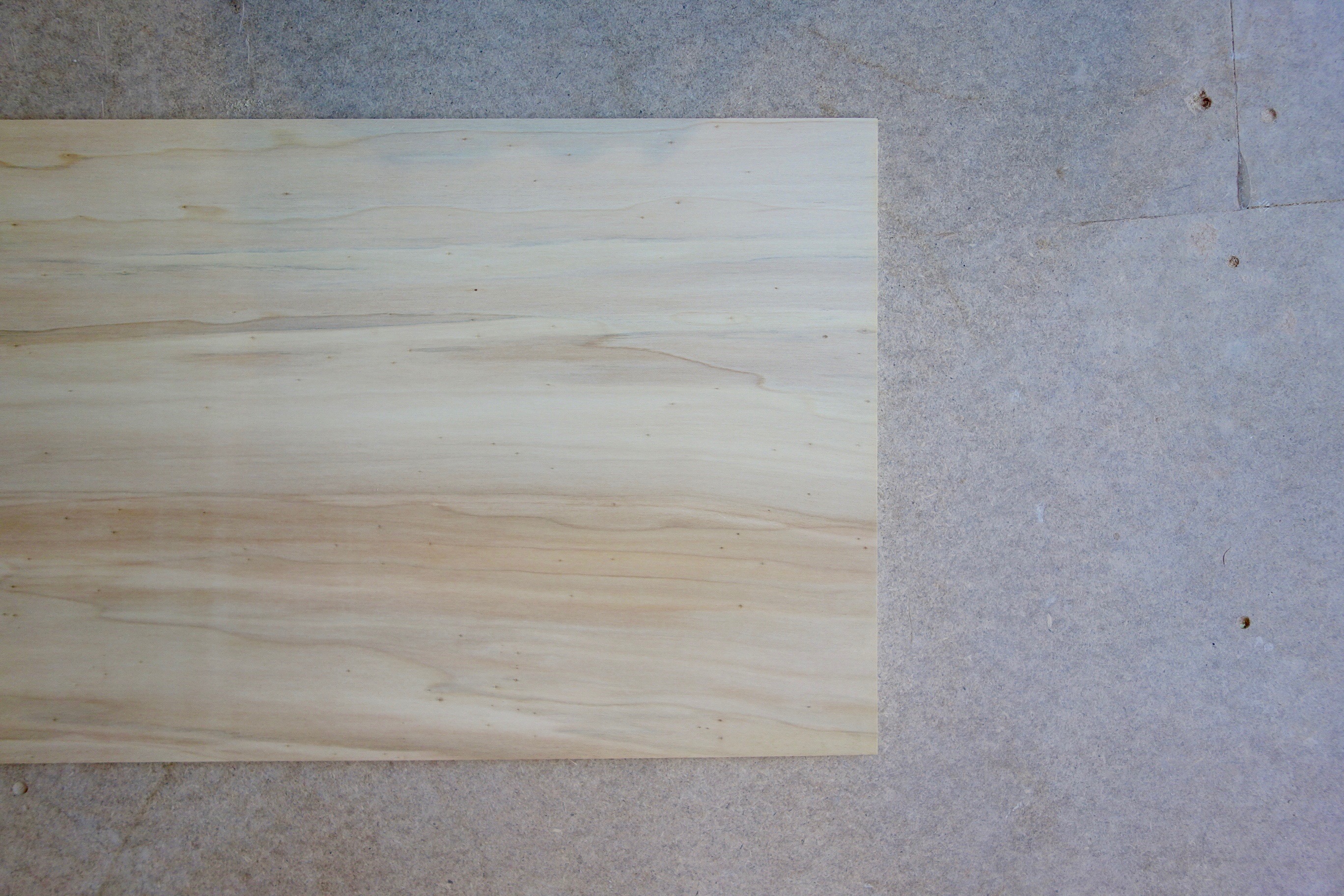My Ikea Pax Hack – The Nude Bedroom Update
Hello there, and welcome to the other side of our Nude Bedroom. Today i’m sharing our new wardrobes. Doesn’t sound that exciting does it? But we’re both super excited to have said goodbye to our old ones… … they looked lovely, but there were a bugger to use. The handleless drawers were on wooden runners, so when full of clothes, as most wardrobes are, they were way too heavy to open with ease. Those slim recessed handles were a nightmare for when you’d had your nails done, having to claw your fingers into the recess and heave the drawers open to grab a clean vest. Not cool, Derek. Not cool. Pic – Katie Lee for MADE There was also a lot of wasted space. Something I desperately needed more of. This one wardrobe was certainly not enough for my extensive collection of blue jeans, over sized black tops and boyfriend cardigans. So they were sold on eBay and we used the money from those to build our very own dream storage solution using the Ikea Pax …

