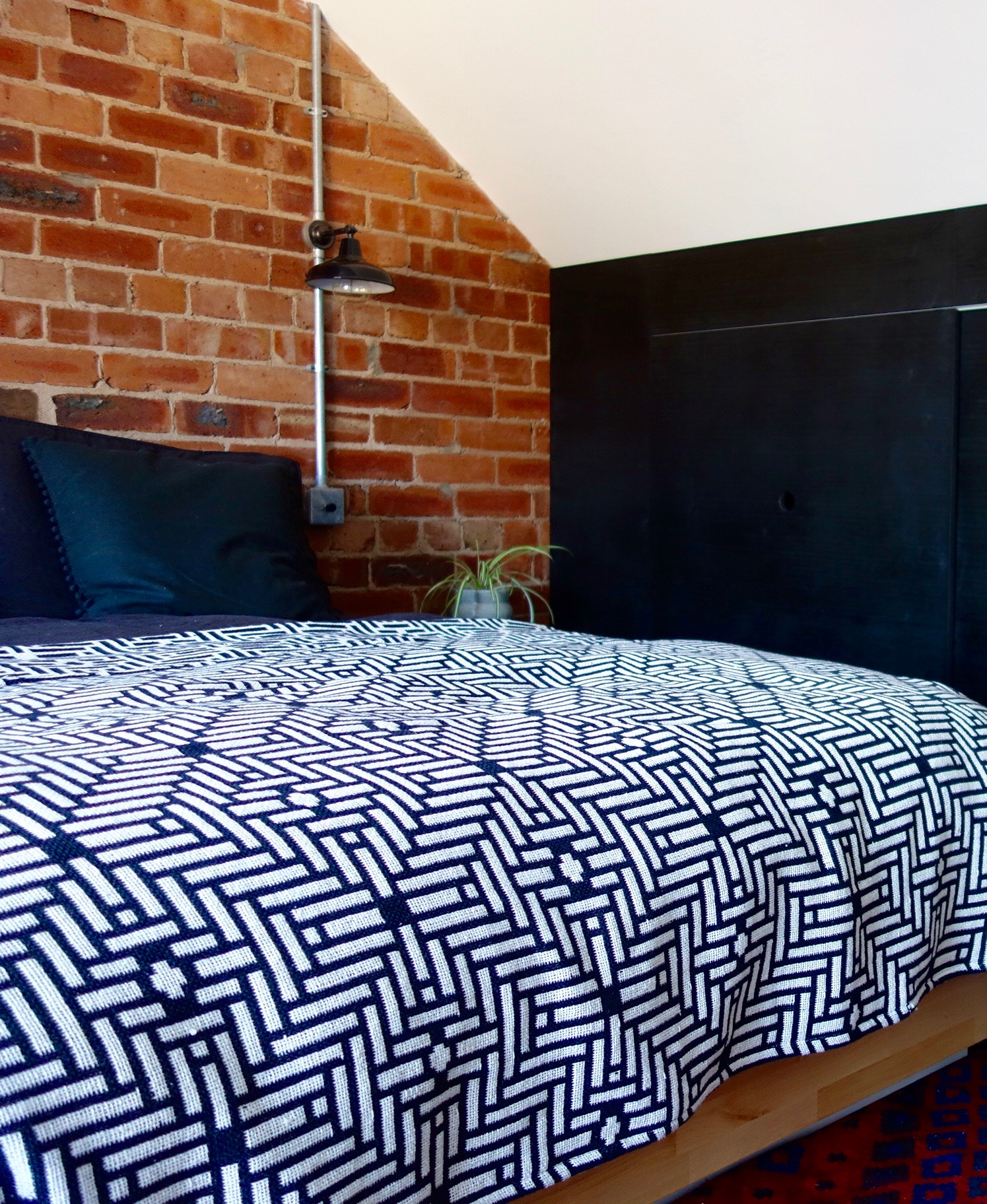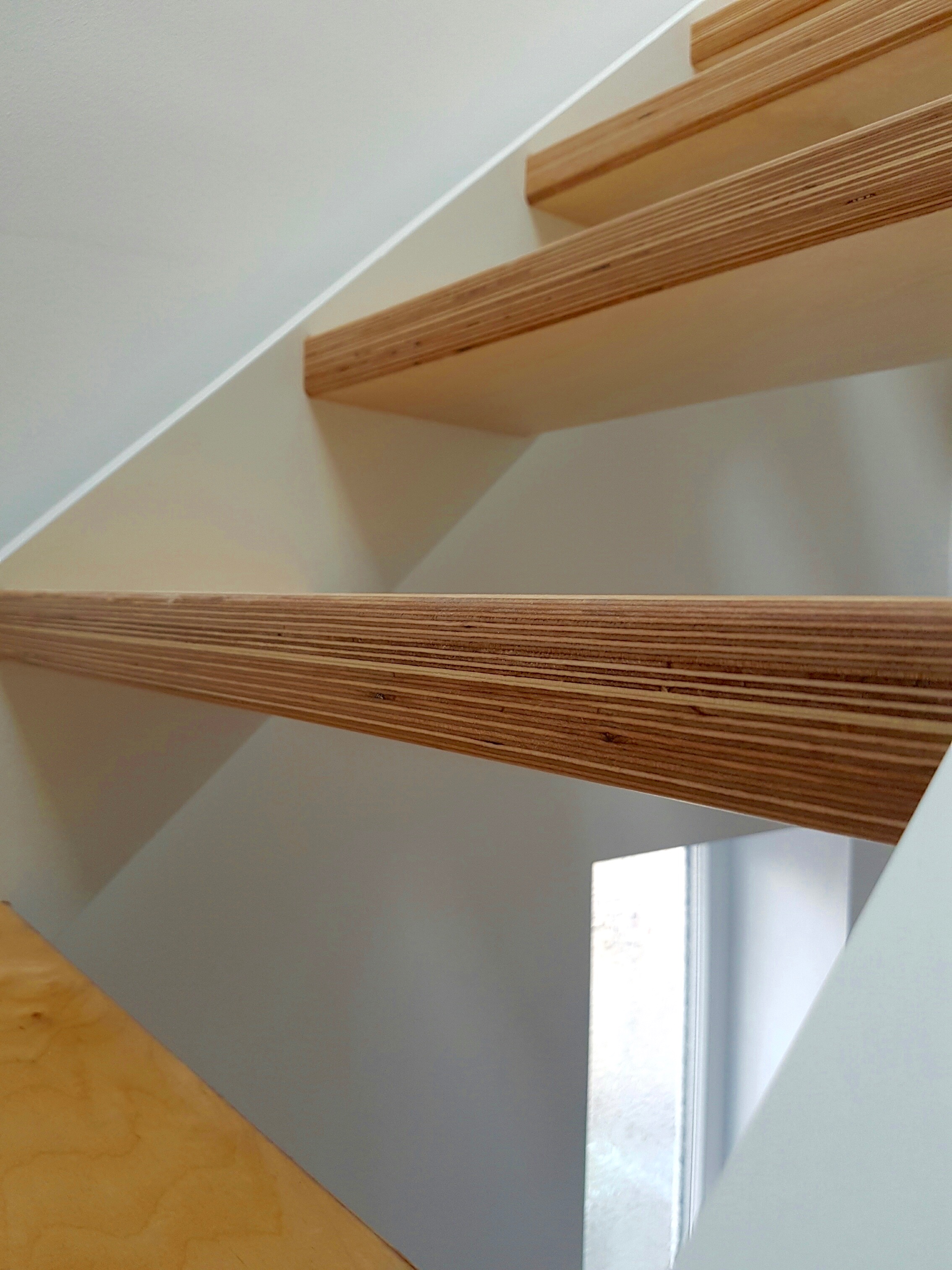Banisters, balustrades and building regs
So where were we? That’s right, we were here. Awaiting new carpets, a banister and handrail. I did not want a banister or a handrail. But the building inspector does. And I guess it’s not that realistic to keep it like this forever. Even though is looks so purty. After mulling over several ideas (metal, glass, A.N. Other, you can check out all of my ideas here on Pinterest) we stuck with what we knew and also what we liked best. Timber. Not just any old timber though. Two 24mm sheets of birch ply laminated to form a 48mm depth board and then ripped into cross sections. These lengths would become our “spindles”. We fixed a timber baton to the ceiling to make sure the top of the spindle, once screwed in, aligned itself vertically so the bottom of the spindle attached perfectly to the side of the staircase stringer. The baton was filled and sanded back several times, then caulked and painted over in emulsion to make it appear part of the plastered ceiling. …



