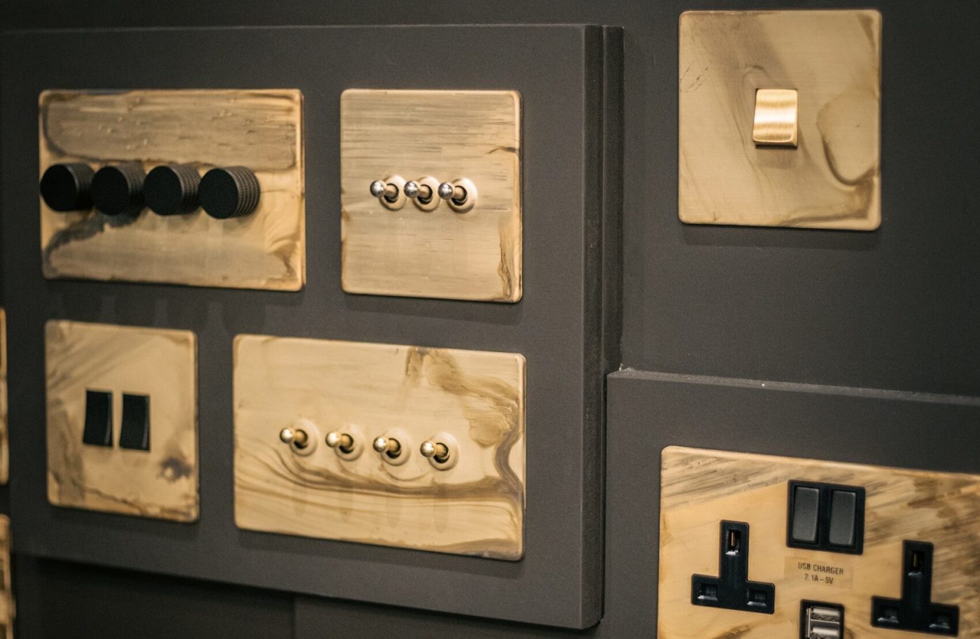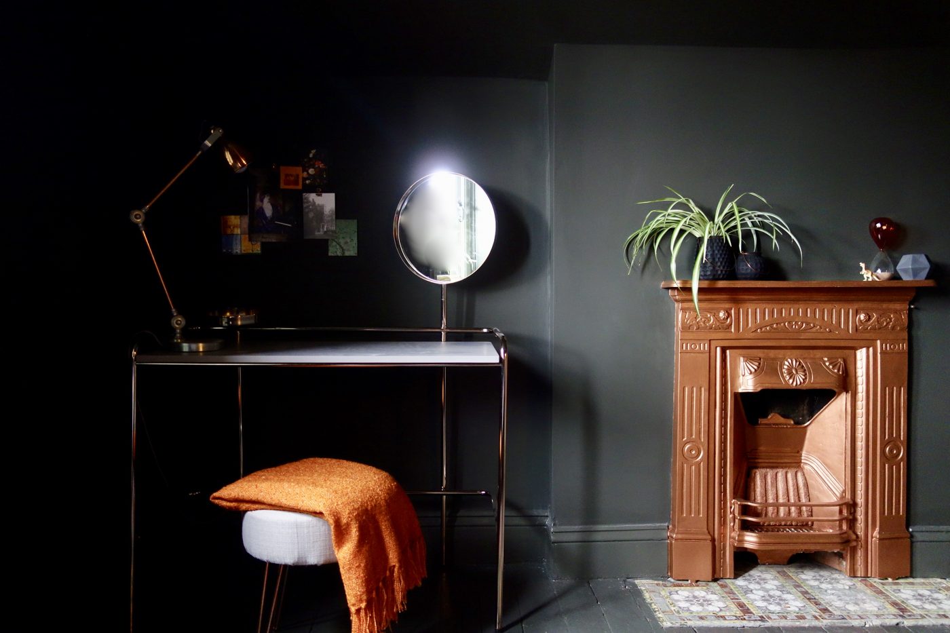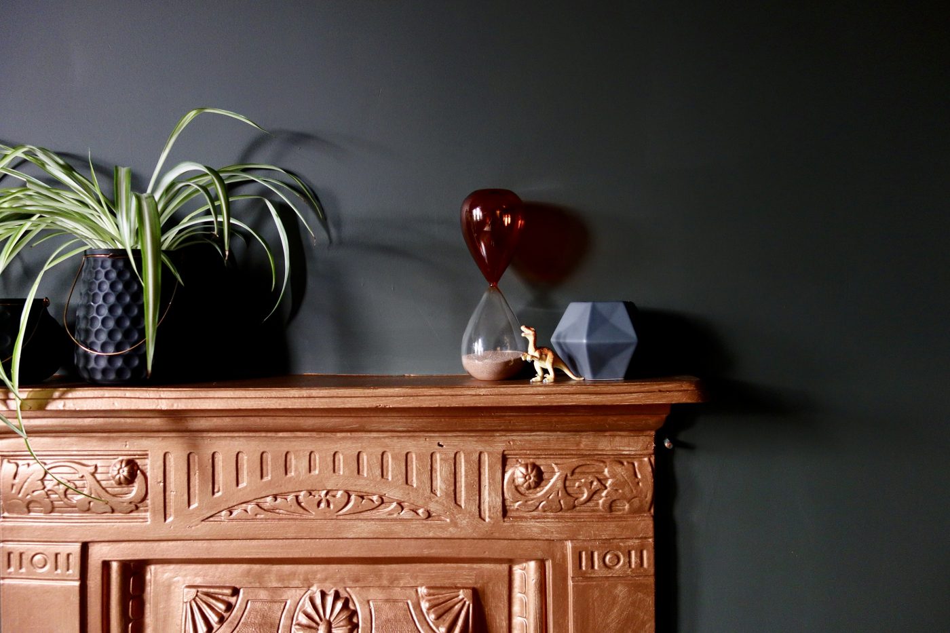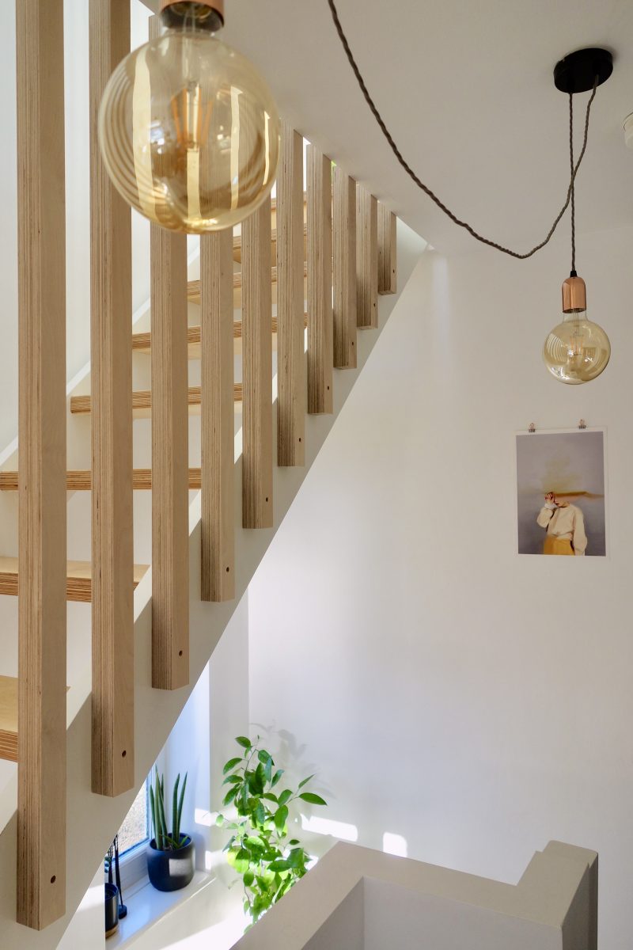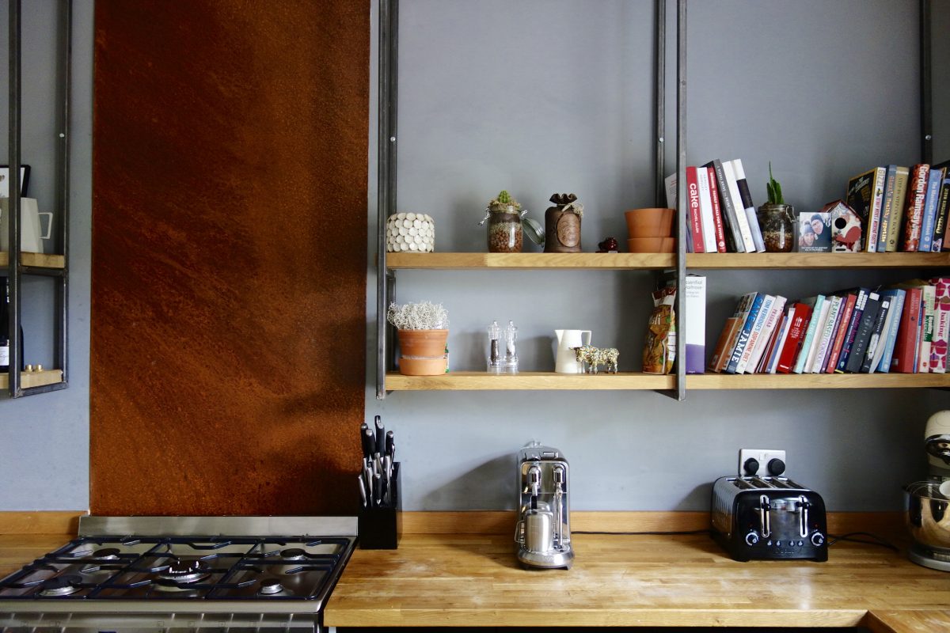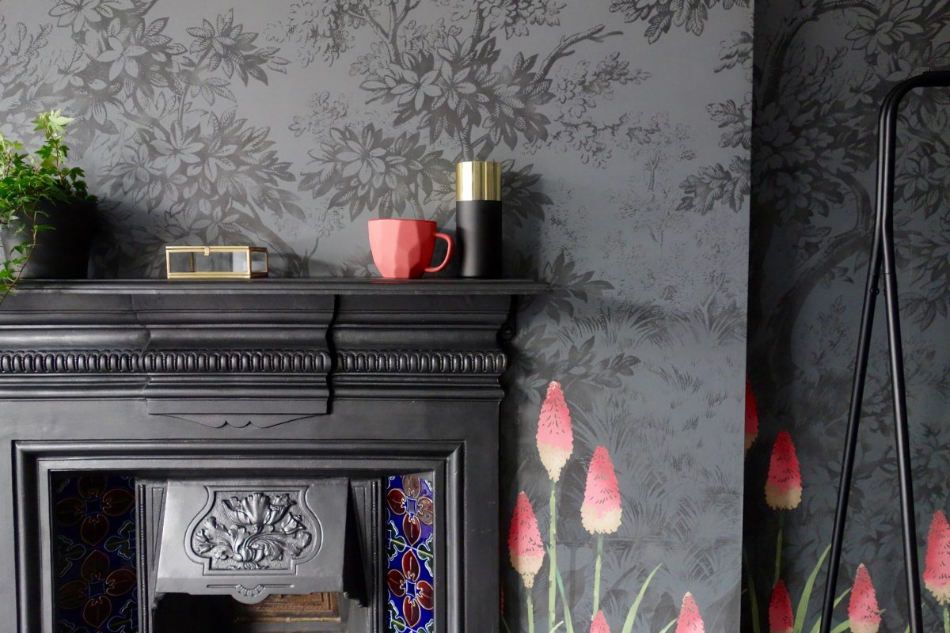The Dowsing & Reynolds Store is Now Open
Hello hello! I thought some of you would like to see some pics from the recent (well not that recent, that’s how behind I am) opening of the Dowsing & Reynolds store in Leeds. I collaborated with Ally & James of Dowsing & Reynolds fame on the design concept, so it’s so lovely to be able to share the fruits of our labour with you. Professional images by Matt McCormick Come on in! Set over two floors, it was created by founders James and Ally Dowsing-Reynolds with help from interiors doyenne Karen Knox from Making Spaces and from retail psychologist Kate Nightingale from Style Psychology. Gorgeous Yorkshire I had to look up what “doyenne” actually meant. Apparently I’m “a well respected or prominent woman in a particular field.” Well that’s very kind of your Gorgeous Yorkshire, I might just pop that quote on my website, thank you very much. Before – first site recce, getting a feel for the space and taking lots of photos Let me just say from the outset, that I had no …

