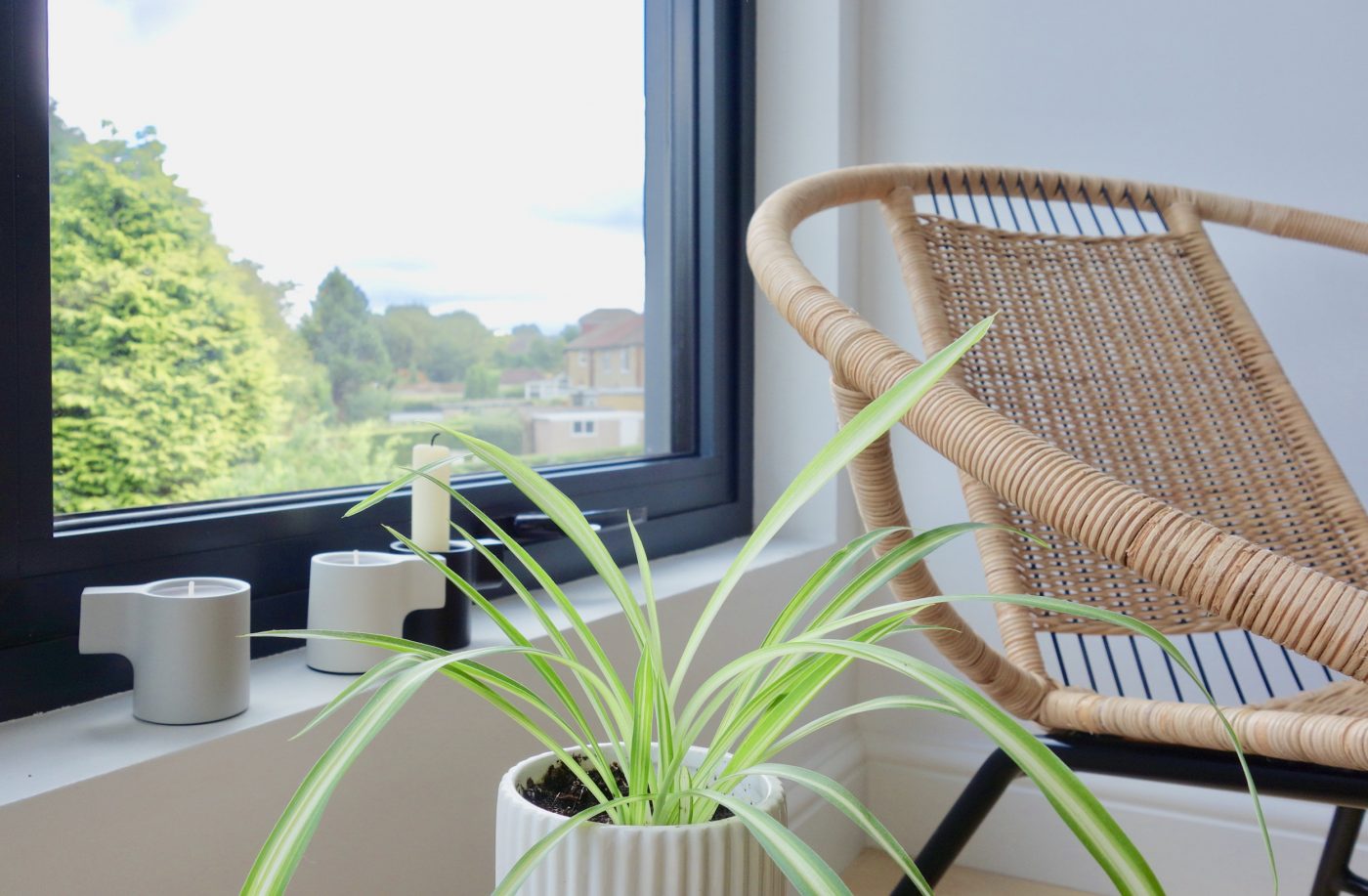Coffee Table Hunt
I posted this on Instagram a couple of weeks ago and it seems i’m not the only one that has NEVER had a coffee table. Admittedly it might not be the most riveting of news for some of you, but for others, it struck a chord. View this post on Instagram A post shared by Karen Knox – Making Spaces (@makingspacesnet) As you may have already guessed, buying a coffee table isn’t as simple as just going to buy a coffee table. It never is is it? It’s got to be right. In many ways. The right material, shape, size, design and proportion (read more about Scale and Proportion here)… it also needs to relate to the space it’s going in. Let me explain. Here’s the floorplan of our living room. There’s me standing in the middle thinking, man, i’d really like a coffee table here. As you can see the area surrounding the rug is already taken with seating and other small bits of furniture which means the remaining space (on the rug) is …




