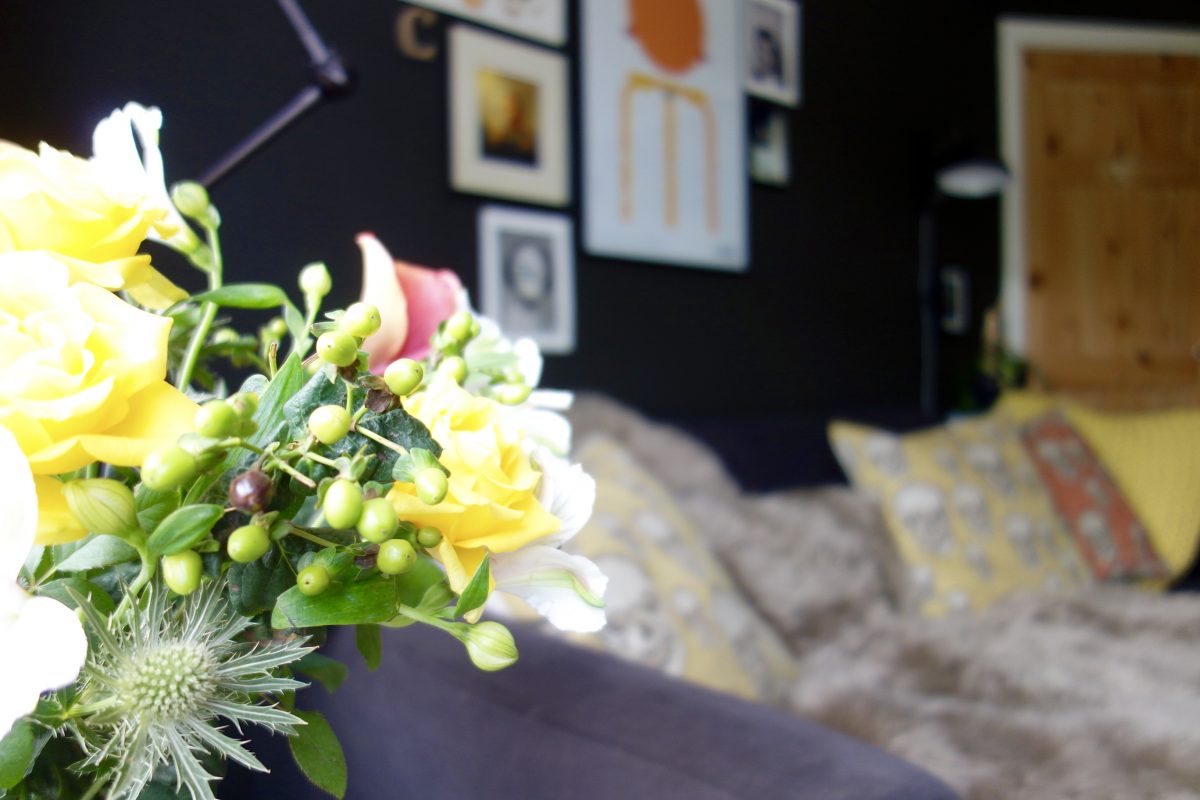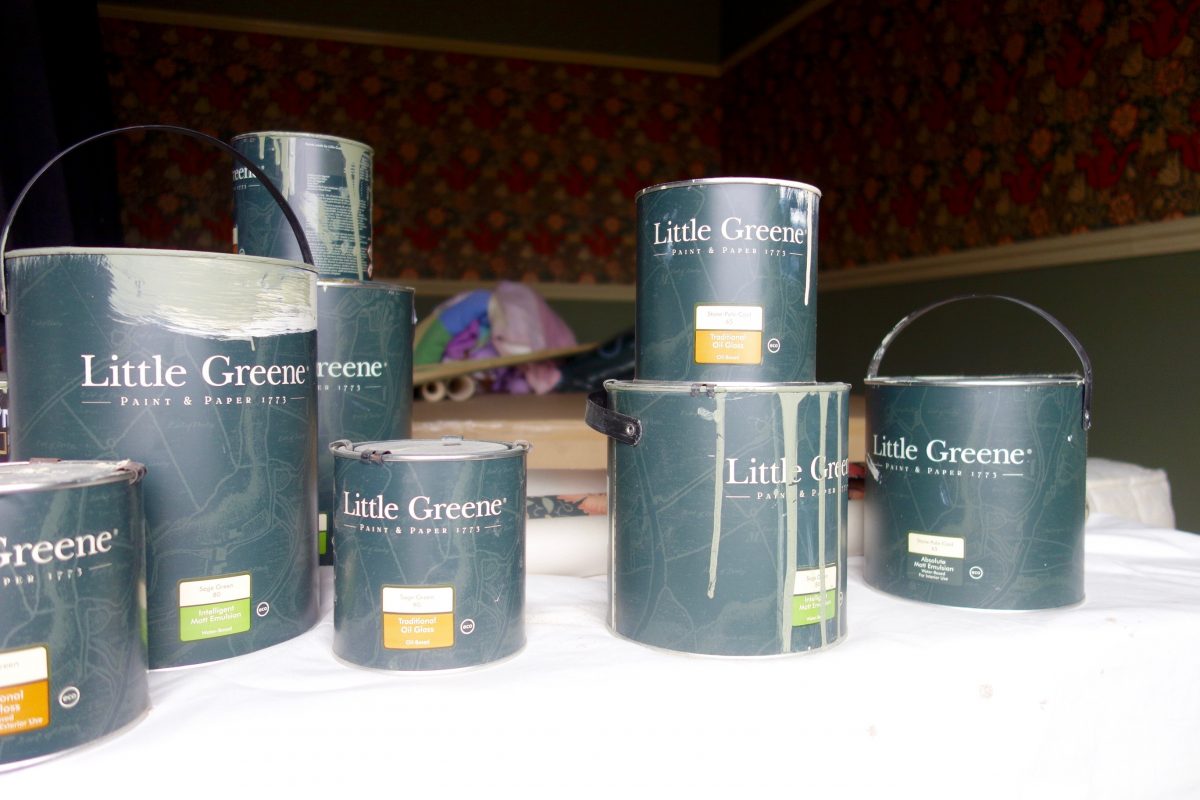Living Room Update – Pt 2 #styleitdark
Ok, if you didn’t read Part I, then this post might not make that much sense. So you might want to pop back a couple of posts and catch up so you know what the heck i’m going on about today. Or just keep reading… you’re in charge. I think it’s fair to say I wasted spent a week painting various sections of this room. This bit that colour, that bit this colour. There are some sections of wall that have been painted four times over the space of a fortnight, I swear the room is smaller. https://www.instagram.com/p/BTRQx3RA0GD/?taken-by=makingspacesnet As much as I loved the tone of Dulux’s Rich Praline 3, it just did not work with our oak furniture or pine door. It was also a perfect match for the carpet (which I don’t like) making the room feel a bit “blah”. Not exactly the look I was going for when I started this room update. So after, repeatedly telling my hubster how the room would’t work unless I painted the door in with the …


