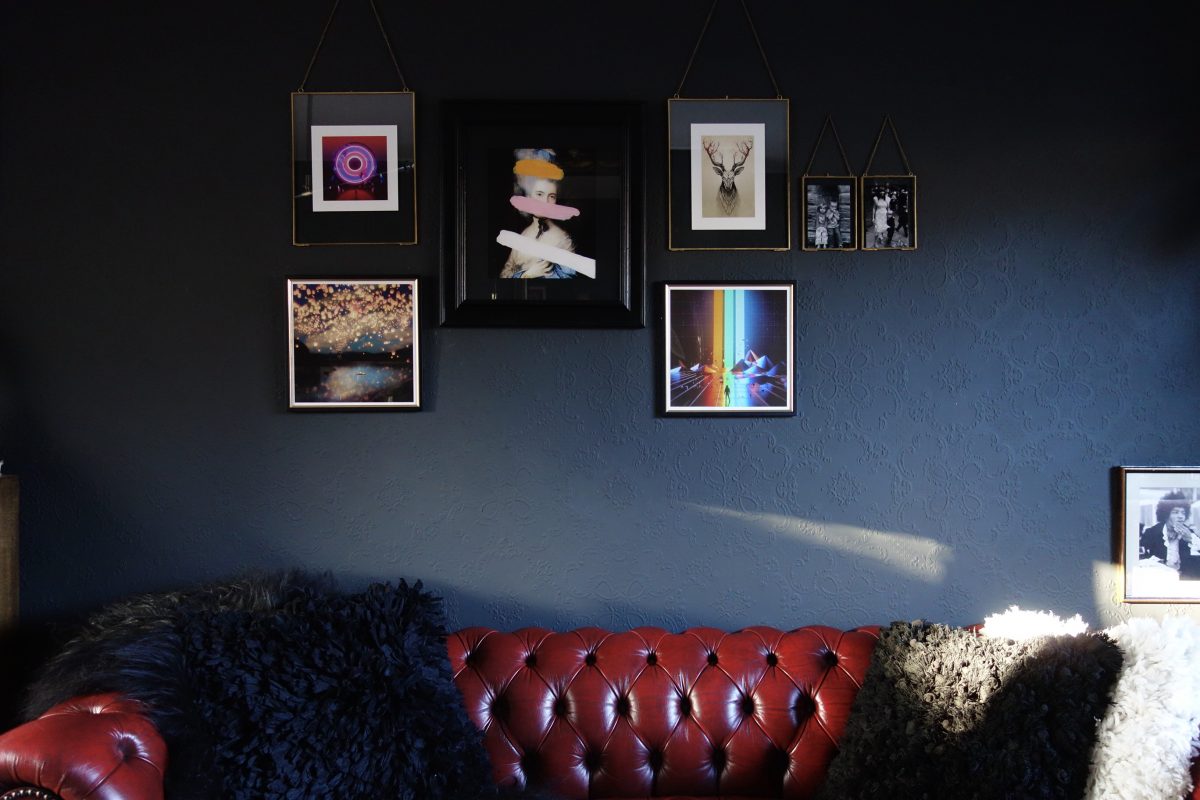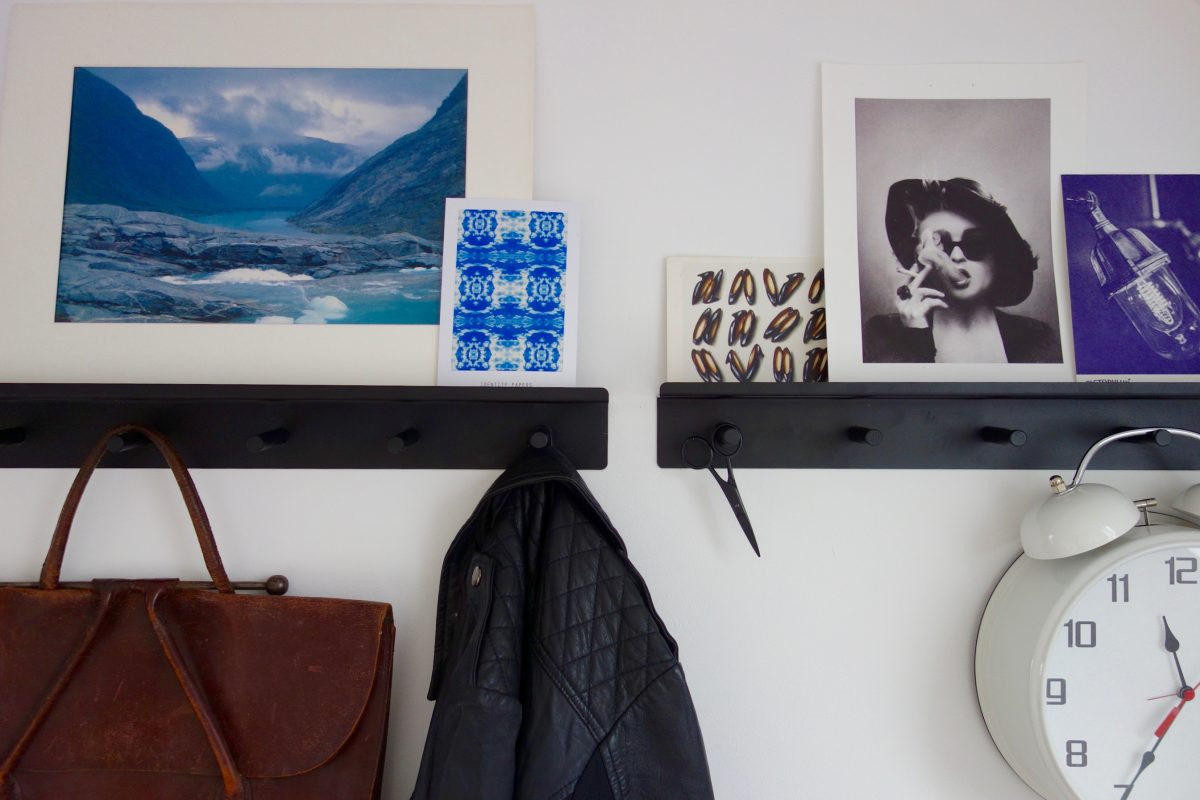The Red Room – Final Reveal
It’s final reveal time. At last! (previous post here). I’m super excited to be able to share the photos from the Red Room project. For those of you that have been following this one, apologies, but i’m about to recap. Here is the storyline for this one: Initial consultation – The brief was to make the room work in terms of function (family room with a TV and plenty of seating), keep the red walls (hence the project name) and pull it all together. Before My plan was to block off the doorway into what was originally a room intended to be a dining room in order to give them a long run of wall to turn allow sofa seating a view to the soon to be TV. I’d already moved the sofa at this point btw and asked them to live with it like this for a few weeks to get used to the new flow around the house. Always something worth doing when you’re about to adjust layout that requires building work. The vintage …


