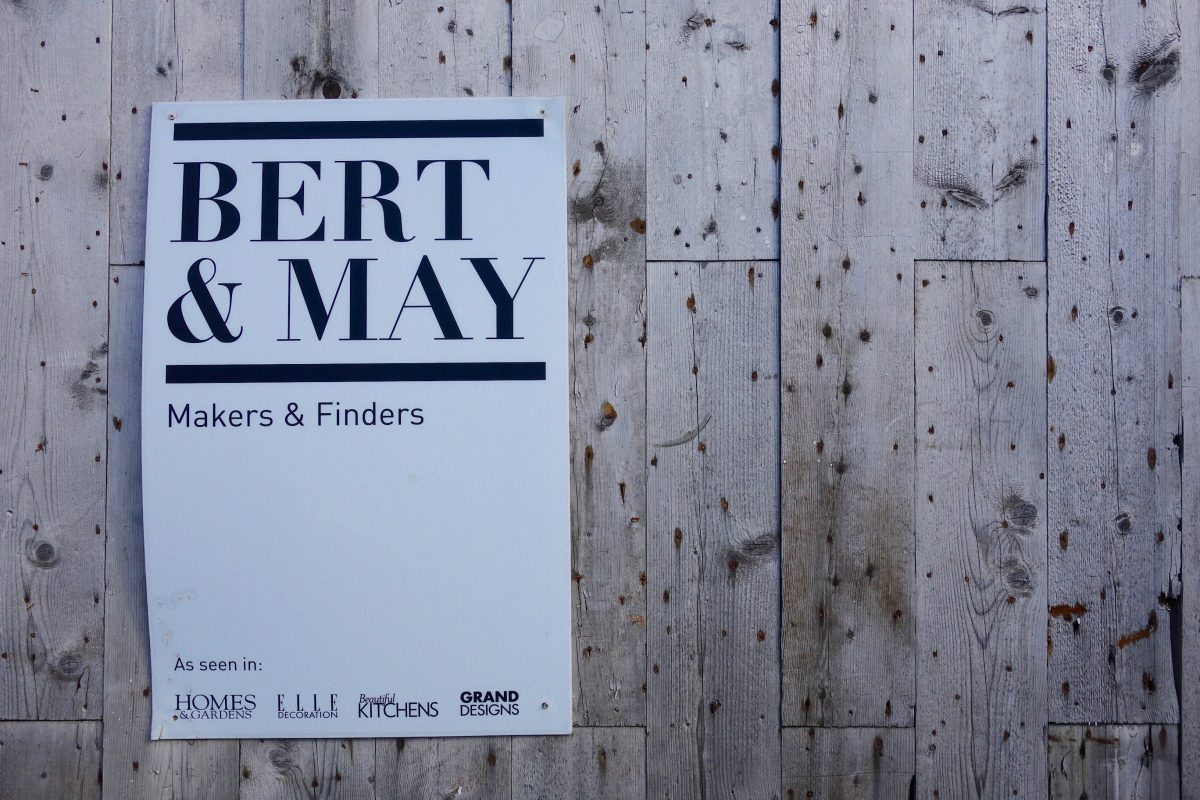Before and After – From 2012 to 2019
I’ve been reflecting hard over the past few weeks (new year does that to you doesn’t it!?) about just how much work we’ve done to our humble abode over the last six years. The landscaping was the last big project we did and i’ll be getting photos and writing that up when the weather takes a turn for the better. Nobody needs to see our garden right now with its dead plants and bald back lawn. One of the reasons I went into interior design in the first place was to give our house (and my hubby) a bit of a break. I’m always wanting to change things at home, but now I get my rocks off at work, with a few house projects here and there at home, a nice mix. But something that’s happening more and more, is i’m feeling a little deflated that our house isn’t quite as big, fancy or wow as some of the houses I get to work in. Theodore Roosevelt was on the money when he was quoted …


