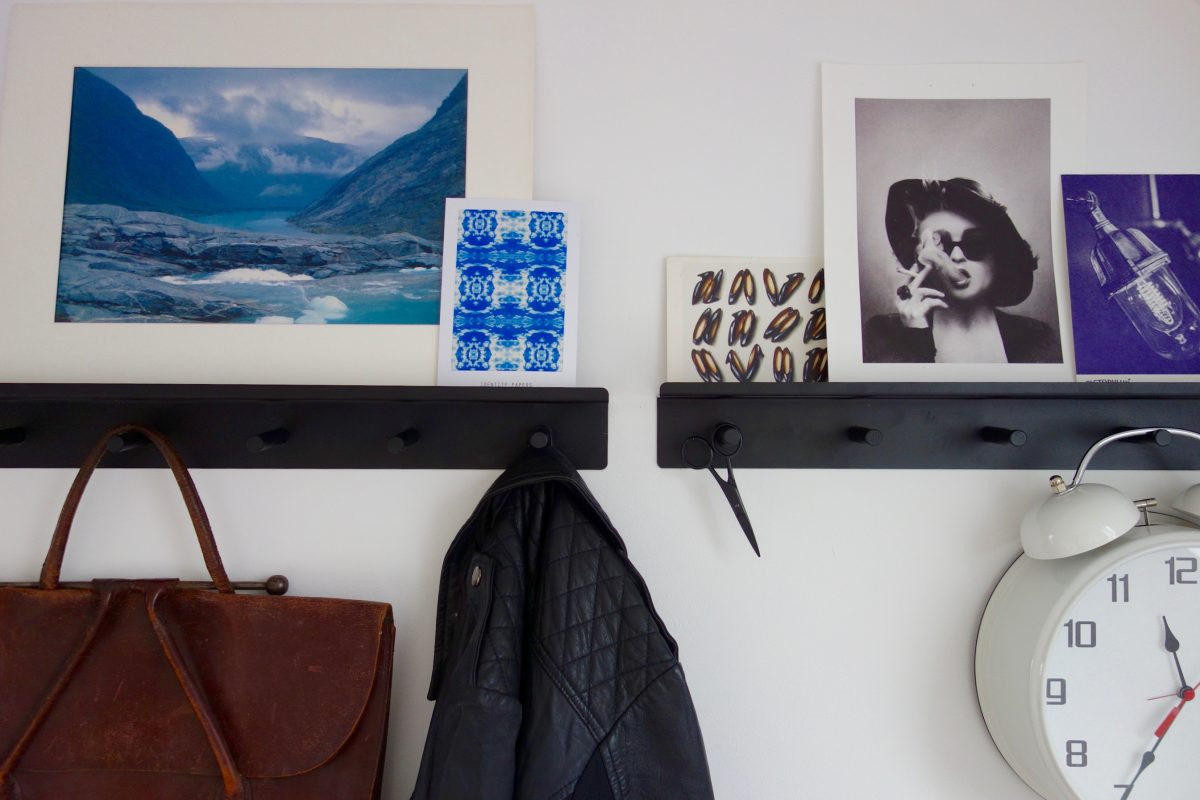The Loft Landing – Final Reveal
There’s just one space left to reveal now from the loft extension. You guys will have seen the open plan landing/office below with the staircase leading onwards and upwards to our new second floor. Open Plan Office Space But what you may not have worked out just yet is how it all connects together. Designing individual rooms can be tough, but designing rooms and spaces that connect with one another, not just physically but aesthetically, that’s a real challenge. Especially transitional spaces like hallways and landings where walls and levels connect over several floors. How do you make these work? This is the view standing at the bottom of the staircase. Remember i’m in my office here too. The element of shared space which works so well here, the office enhancing the staircase and vice versa. Here is the floor plan of the second floor. I saw the landing as another room in itself. They’re often neglected spaces, quite narrow and can be dark. I didn’t want any of these things to be the case. …

