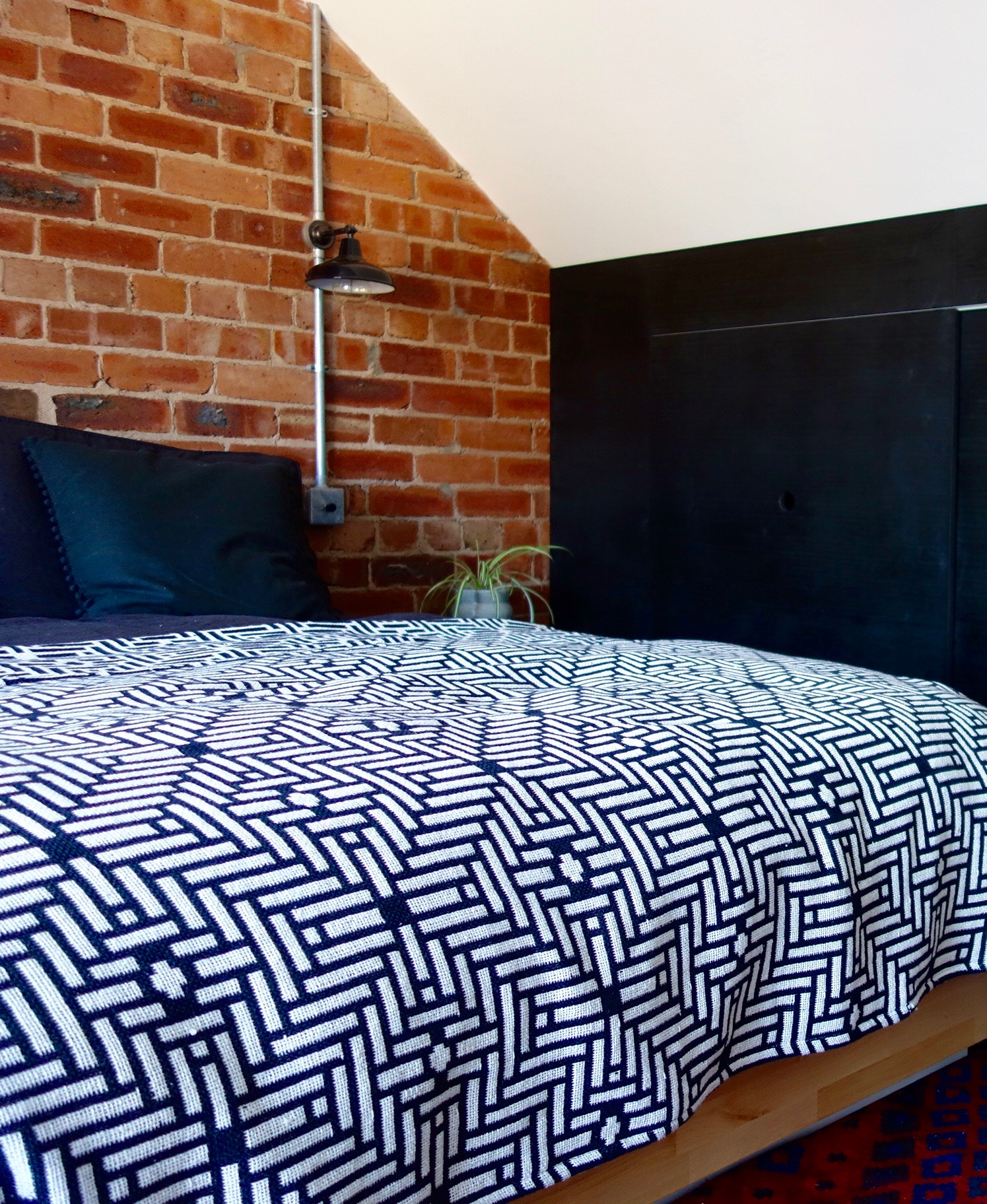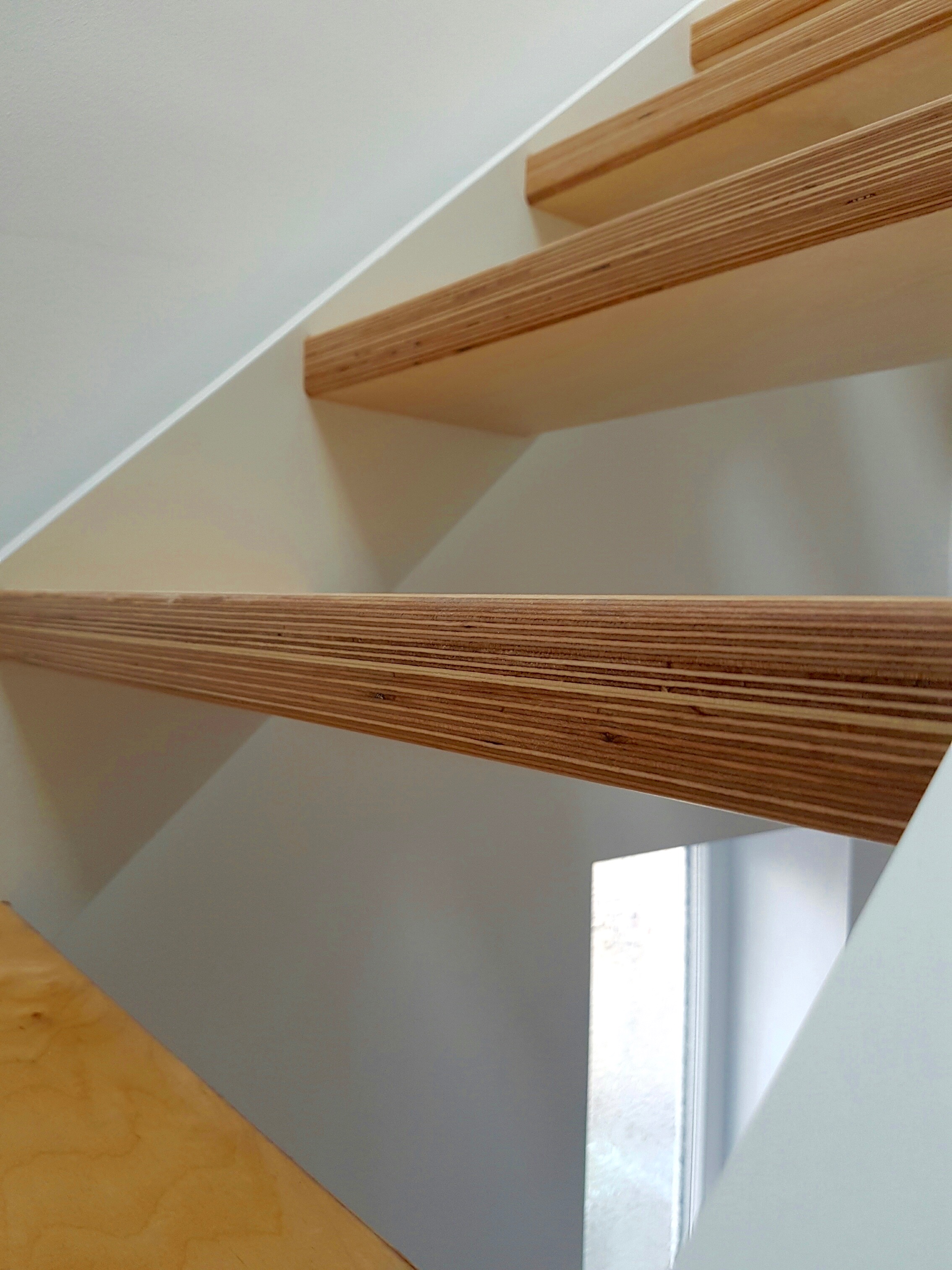The Pre-reveal – The Loft Extension Wk 16
Week 16? Is it? I’ve lost count now to be honest. It feels like we’ve been living in another universe where time as we know it doesn’t exist. We were hoping to be done for Christmas. And we should have been really. Easily. But we weren’t. And it was fine (it wasn’t, but you know what I mean). So the project continues into 2017 and every time I think we might have just one more week left to wait, something crops up. I’m fed up of waiting for the final reveal post now, so i’m going to have to write this Preveal post, just to satisfy myself really. Oh and to keep you guys up to date too I guess. And if i’m being totally honest, to thank all the brands that are working with me for being so patient throughout this whole project. I’ll be giving them a little shout out so you know who they are… First off, some slightly better photos of the staircase. Instead of a landing balustrade, I really wanted boxed in …


