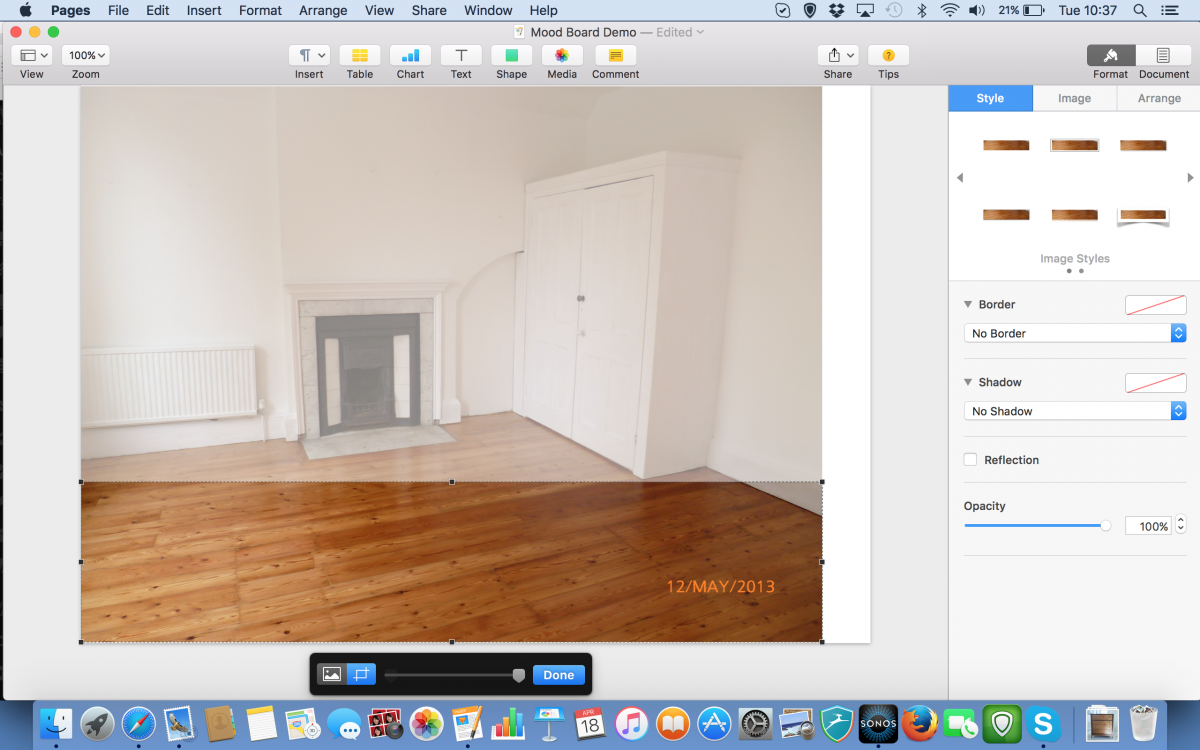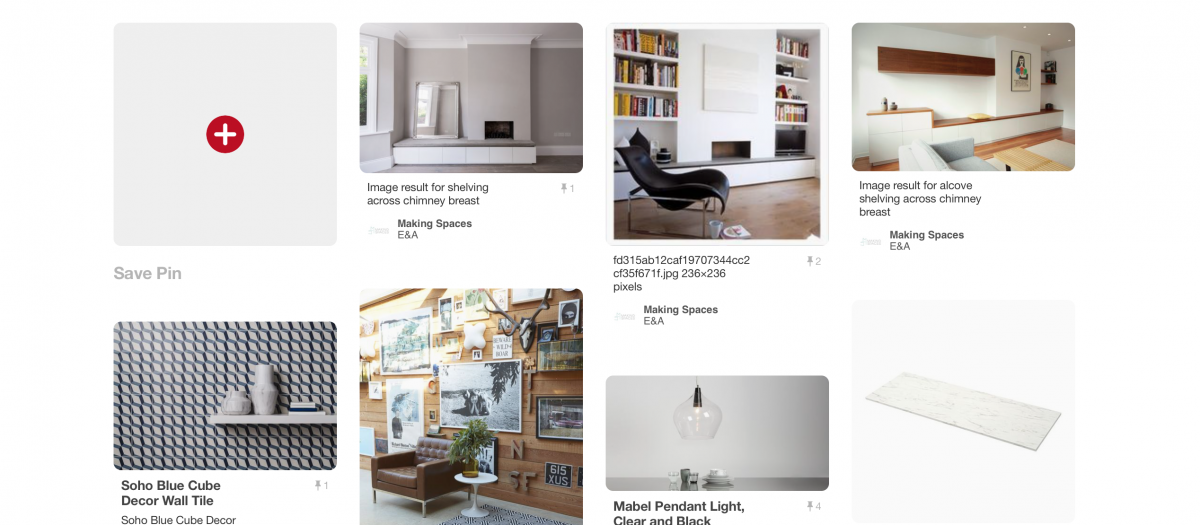How to: The Mood Board
Since my last post, a lot of you have asked what program or site I use to create my room edits and interiors mood boards. So I thought it would be useful to some of you out there if I spilled the beans. Anchorman does Danish Design I don’t use anything fancy. I’ve never dabbled with photoshop and haven’t downloaded anything onto my laptop. I have a Macbook Pro and a penchant for Google image. Oh and one more thing…. Mood board for the Office Refit …..Pages. Pages is a word processing application, similar to Word for Windows I guess. It came pre-loaded onto my Mac as a freebie, so I would never have thought a simple word processing app would have helped me to create mood boards. But it seems Pages has everything(ish) I need in order to give it a bloody good go. Dark and Moody Gentlemen’s Study Here’s how: Open Pages. And open a new blank, landscape document. This is now your canvas on which to begin creating your new room edit. What …



