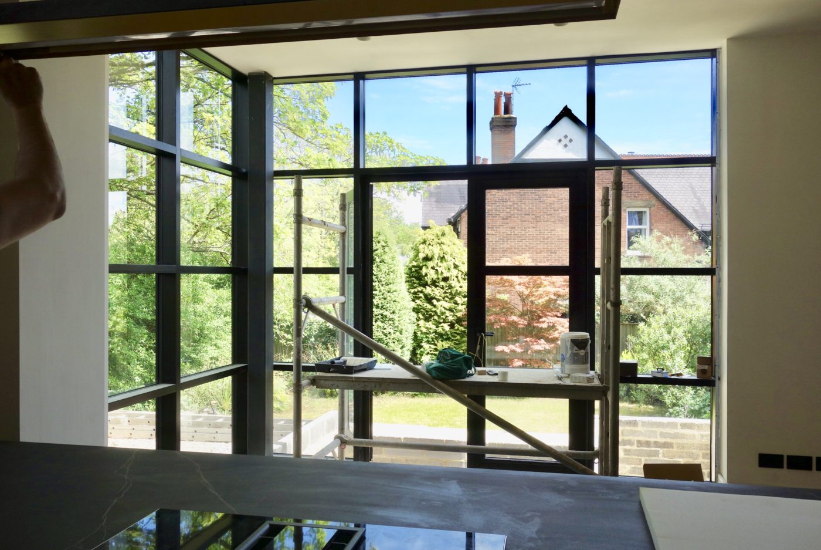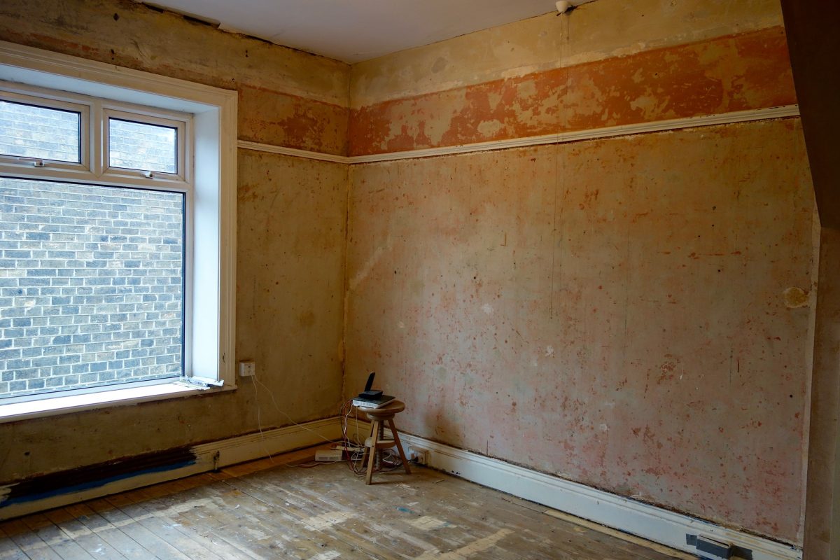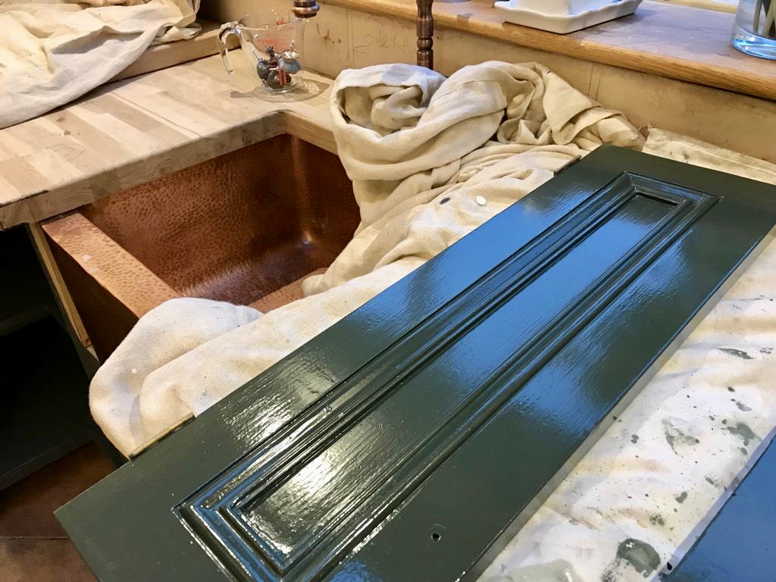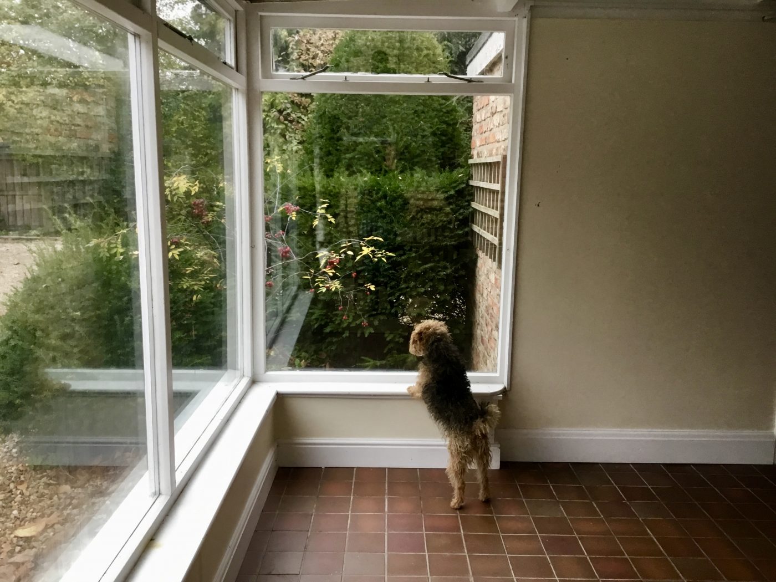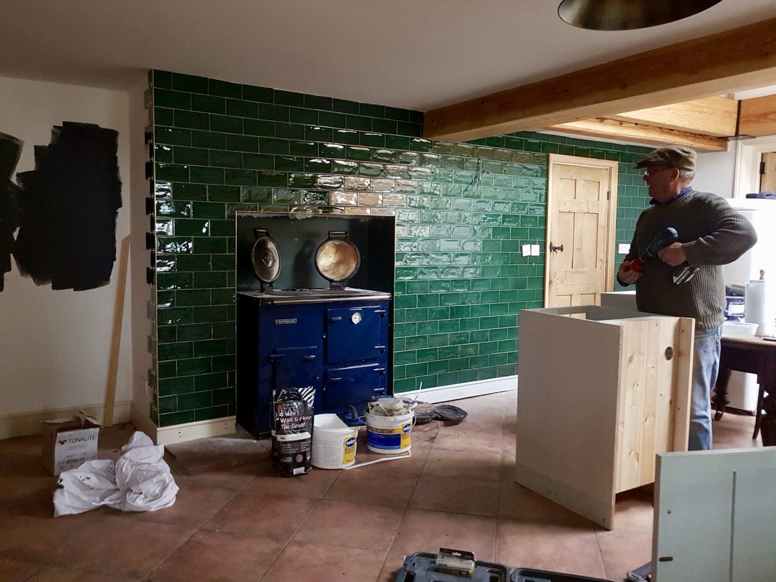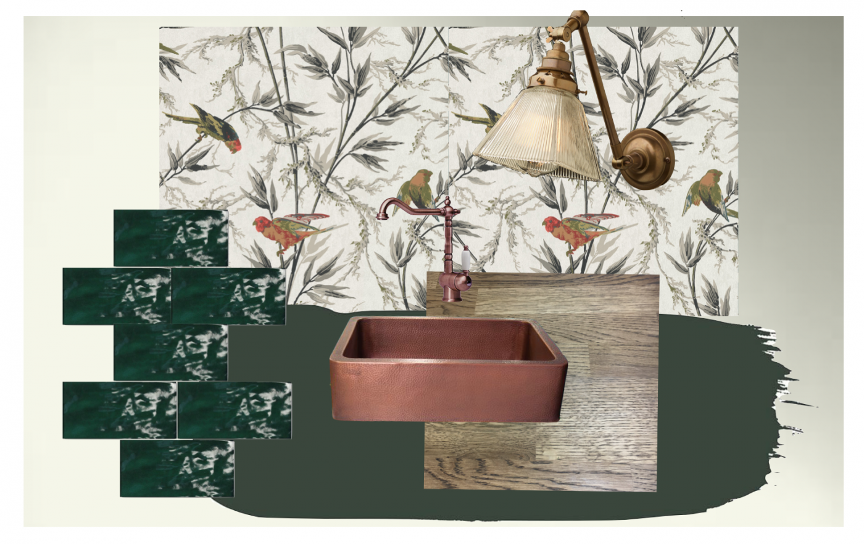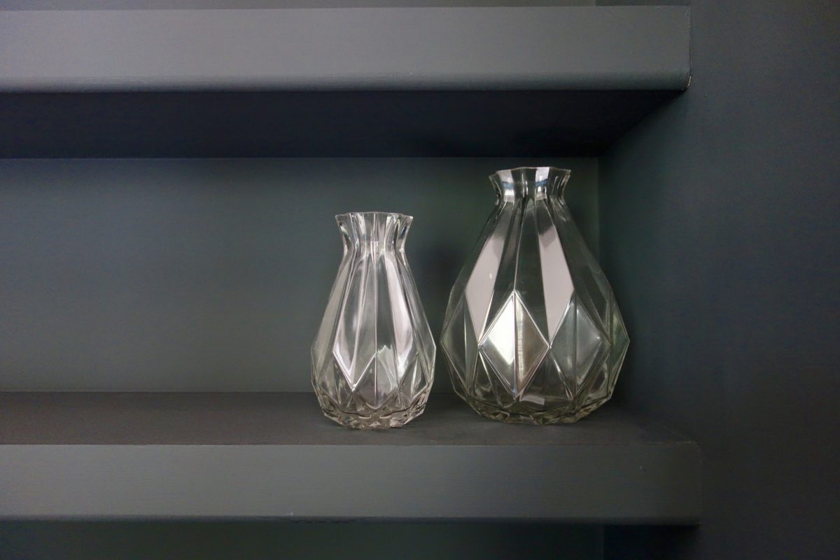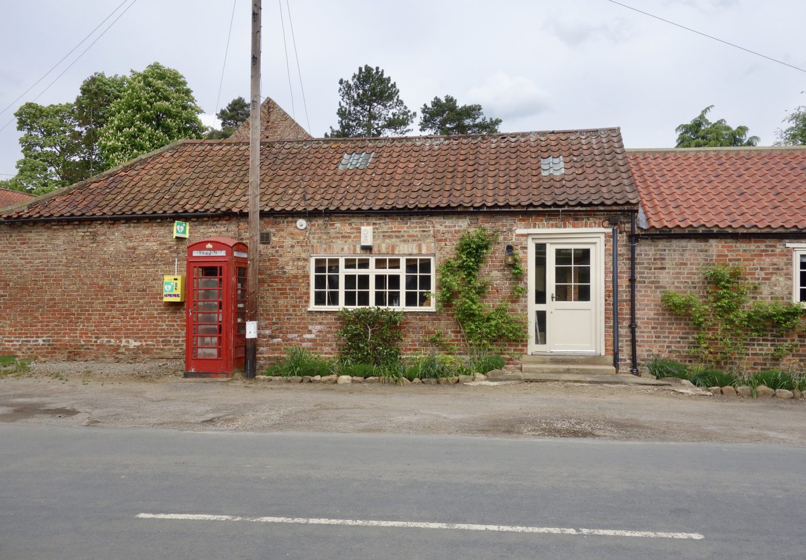The Georgian Apartment – New Project Time
Time to introduce you to a new project today. It’s a two bedroom apartment situated inside what was once one of the many impressive mansions built in Leeds, 300 years ago. This Georgian property certainly has the scale and proportion you would expect from this period. Just looking at this photo from the recent sales listing, you can see there is a real gem waiting to be loved, revived and restored. The new homeowner is VERY keen to get the works done as quickly as possible, understandably. But as ever, i’ve had to put the brakes on a little in order to give this special building what it deserves. Because, whoever fitted this kitchen was clearly high on solvents: Who on earth would fit a blue formica kitchen in a Georgian mansion? Definitely someone from the late 80’s early 90’s me thinks…. Here’s the apartment’s original floorplan to give you an idea of what rooms and spaces we are working with and how they all relate: As you can see, the floorplan suggests there would have …


