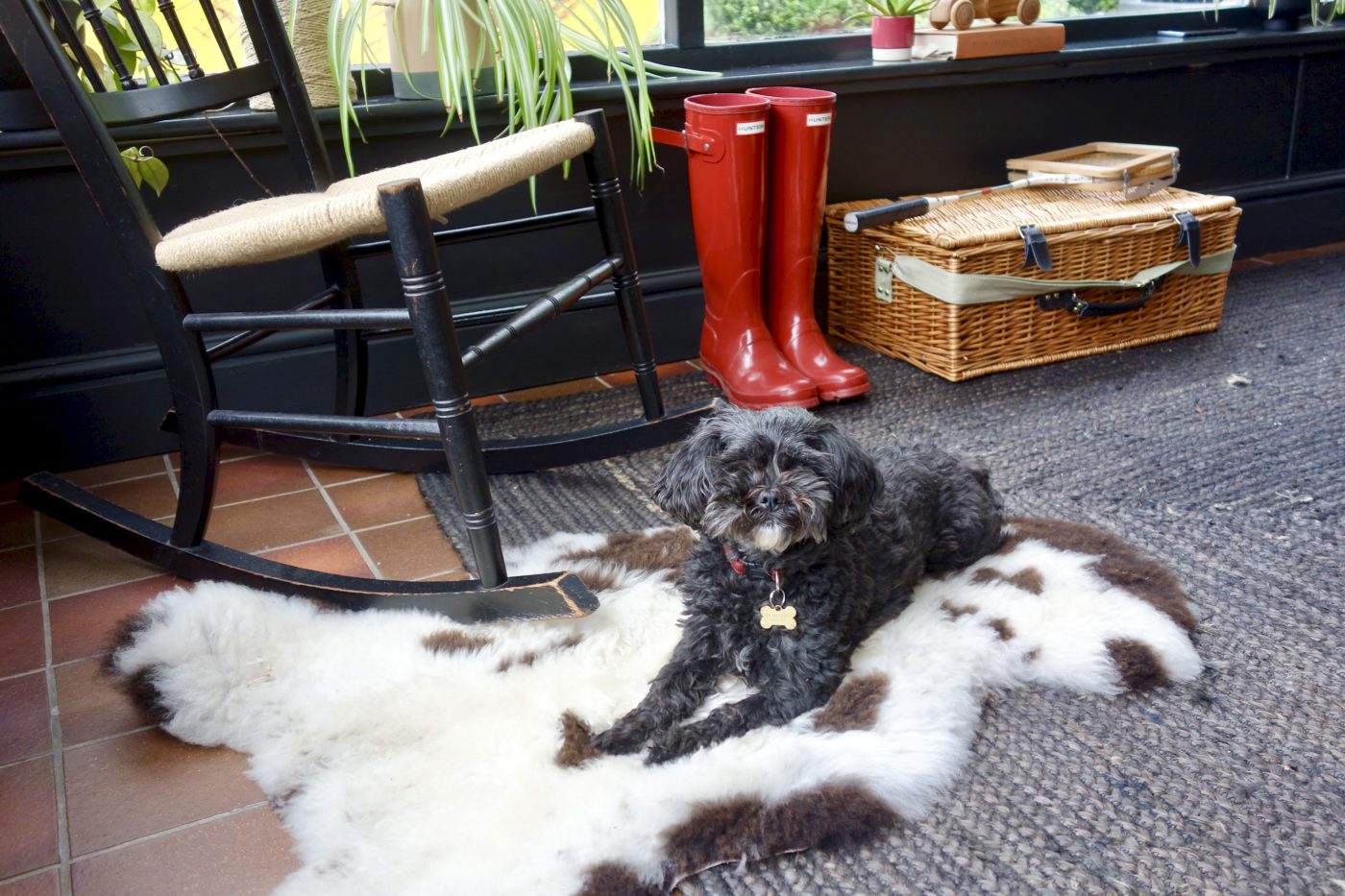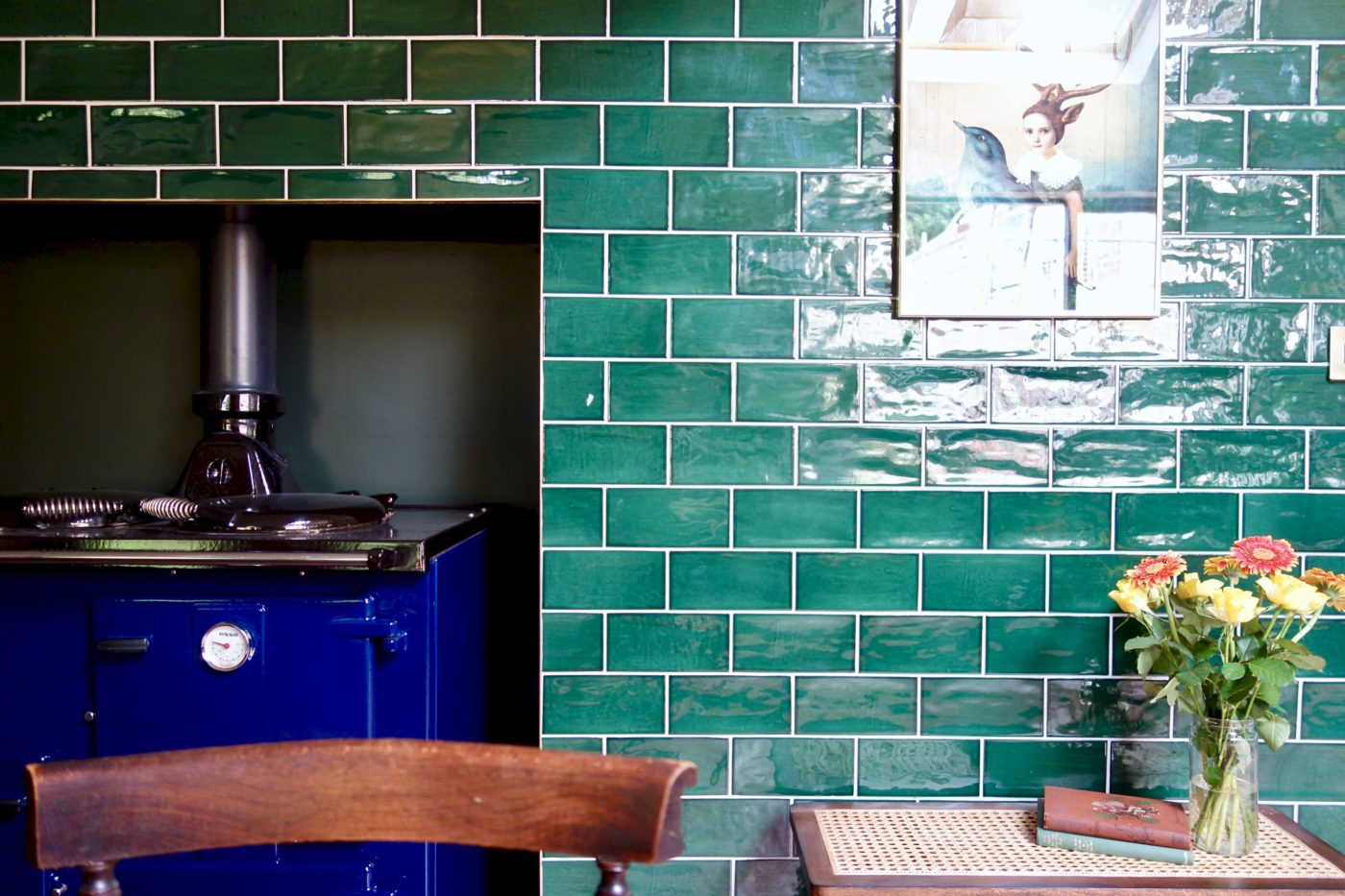The Garden and Boot Room – Final Reveal
Again, again, again… Another final reveal. Yay! It’s been a busy time for photos, styling and all that shenanigans over the past several weeks. Today we’re back to see the final reveal of the Garden and Boot Room which leads off the kitchen you saw last week: Victorian Cottage Kitchen – Final Reveal Before The brick wall you can see here is the original exterior wall of this Victorian cottage with a timber framed, single skin conservatory built onto the side. This space was originally going to get knocked down, rebuilt and extended as part of a big remodel which involved opening up this wall into the kitchen to provide a large open plan kitchen, diner, living space. But alas due to budget and planning constraints (and the fact we actually managed to give the homeowner the kitchen of her dreams without the need for oodles of structural work or an expensive extension) this room remained. It was a space that was sitting unused and a little neglected, so it was time to give it …


