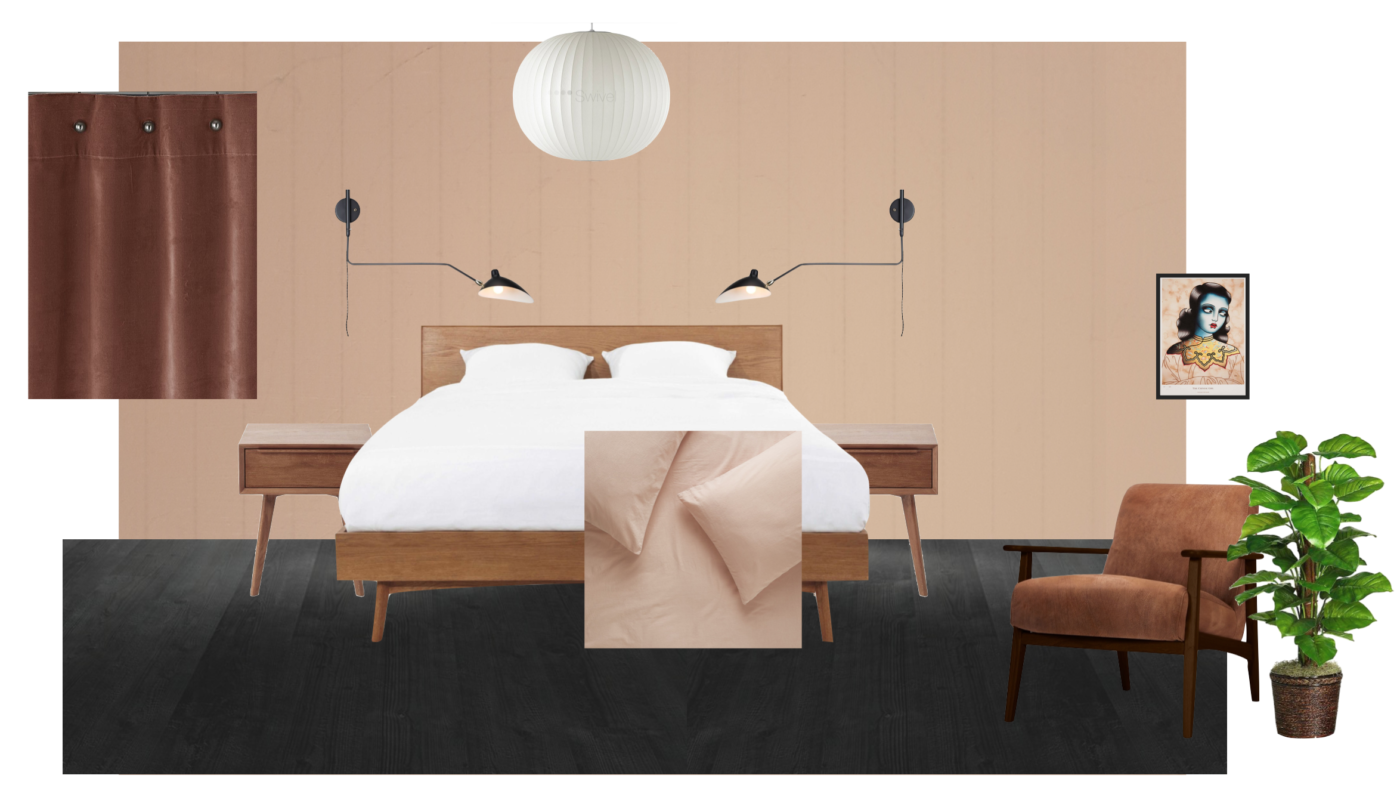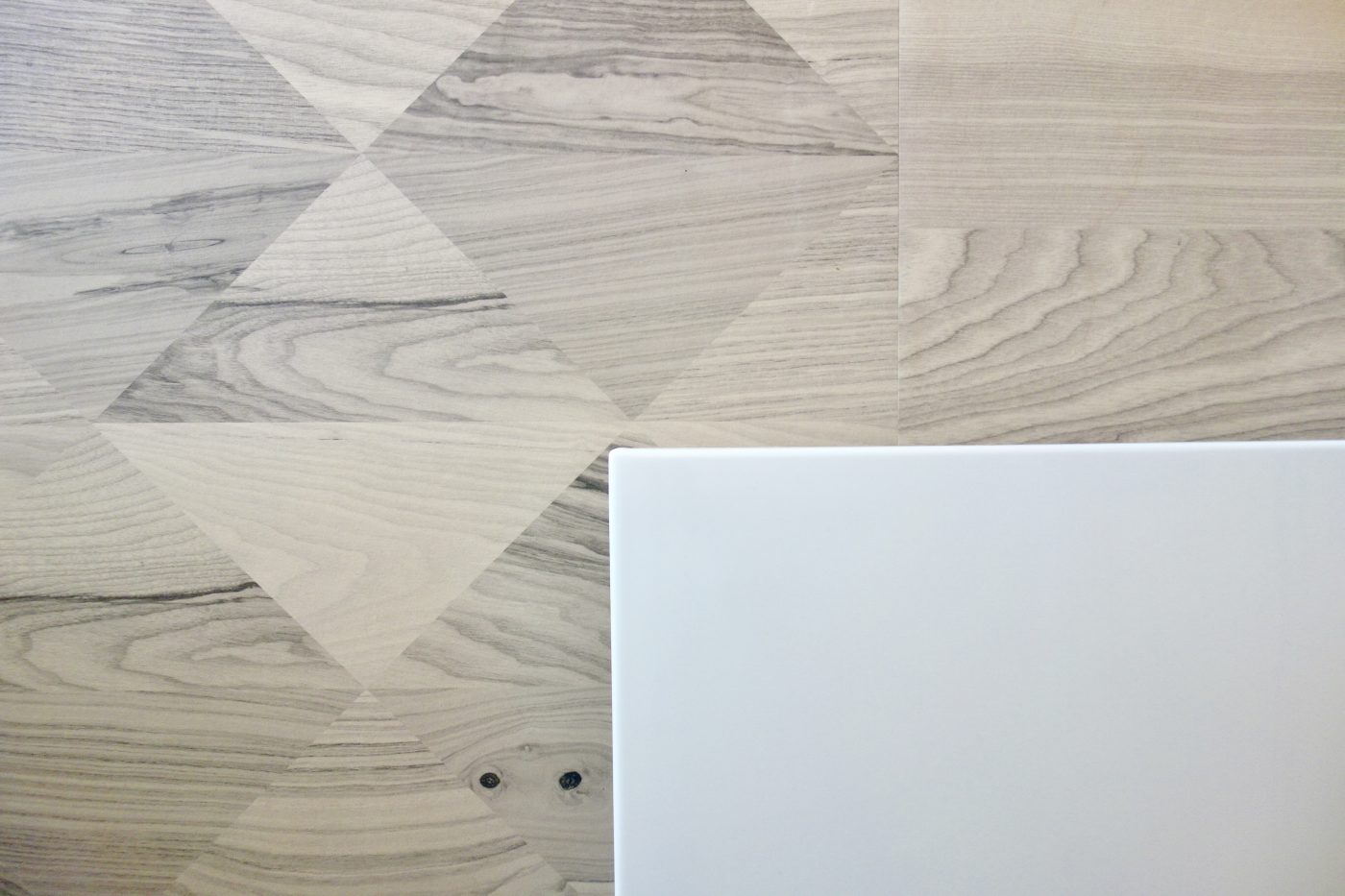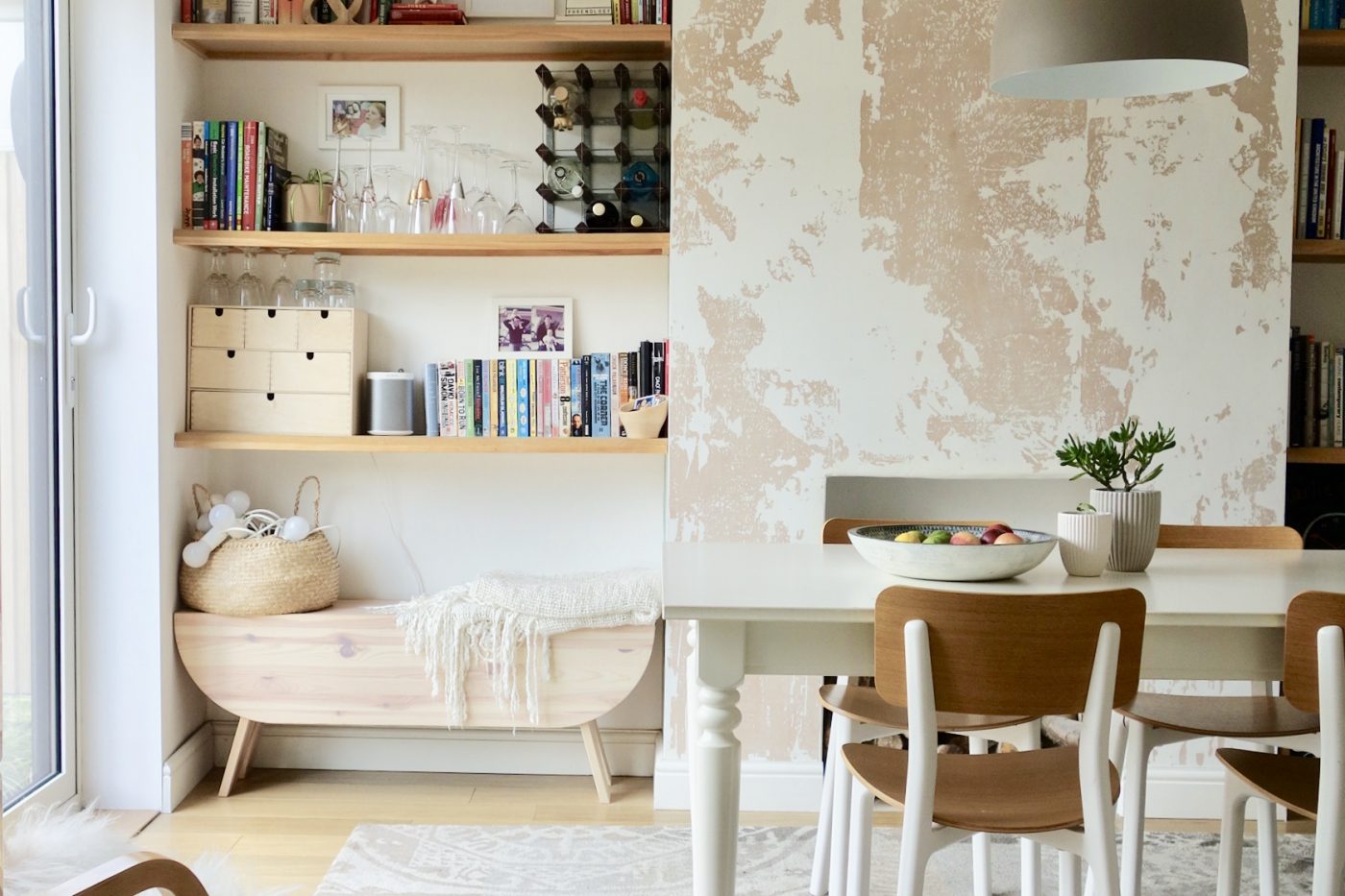Our Bedroom Plans – The Nude Room
I’ve finally decided on plans for our bedroom. If you remember, I mentioned the bedroom was the next room i’d be switching up, here in this post where I showed you before and after pictures of our whole house. Our bedroom has always gotten lovely feedback, being featured in Real Homes magazine, by Abigail Ahern on MADE.COM and Apartment Therapy. So you know, this little room has certainly earned its keep. View this post on Instagram A post shared by Karen Knox – Making Spaces (@makingspacesnet) It’s been like this for over three years now, which is a long time for me to not fiddle with a room. But the one thing i’ve always found about this space is that it was a bit of a black sheep alongside the rest of the house. Or teal sheep. Our home is “Monochrome and Materials”. It’s Scandinavian design inspired with a large helping of mid-century (because it’s a mid-century house). Whilst being neutral there is plenty of colour added with artwork, plants and accessories but for the fundamental scheme …





