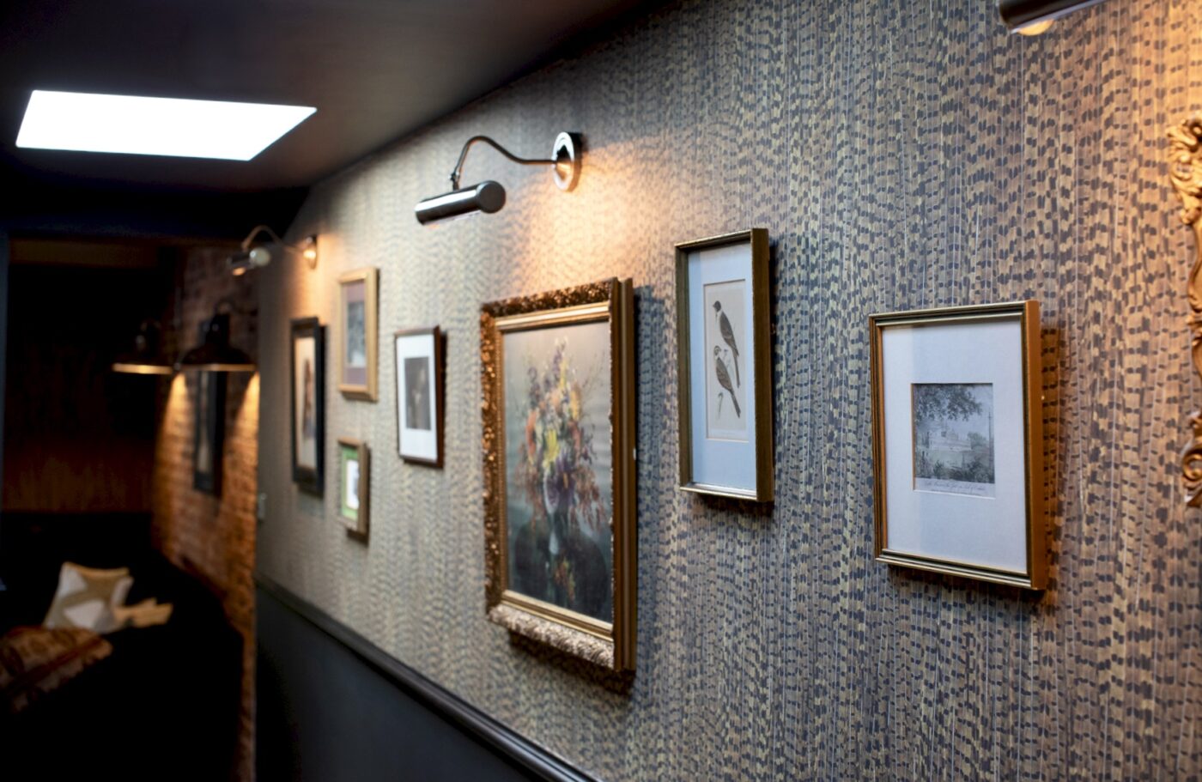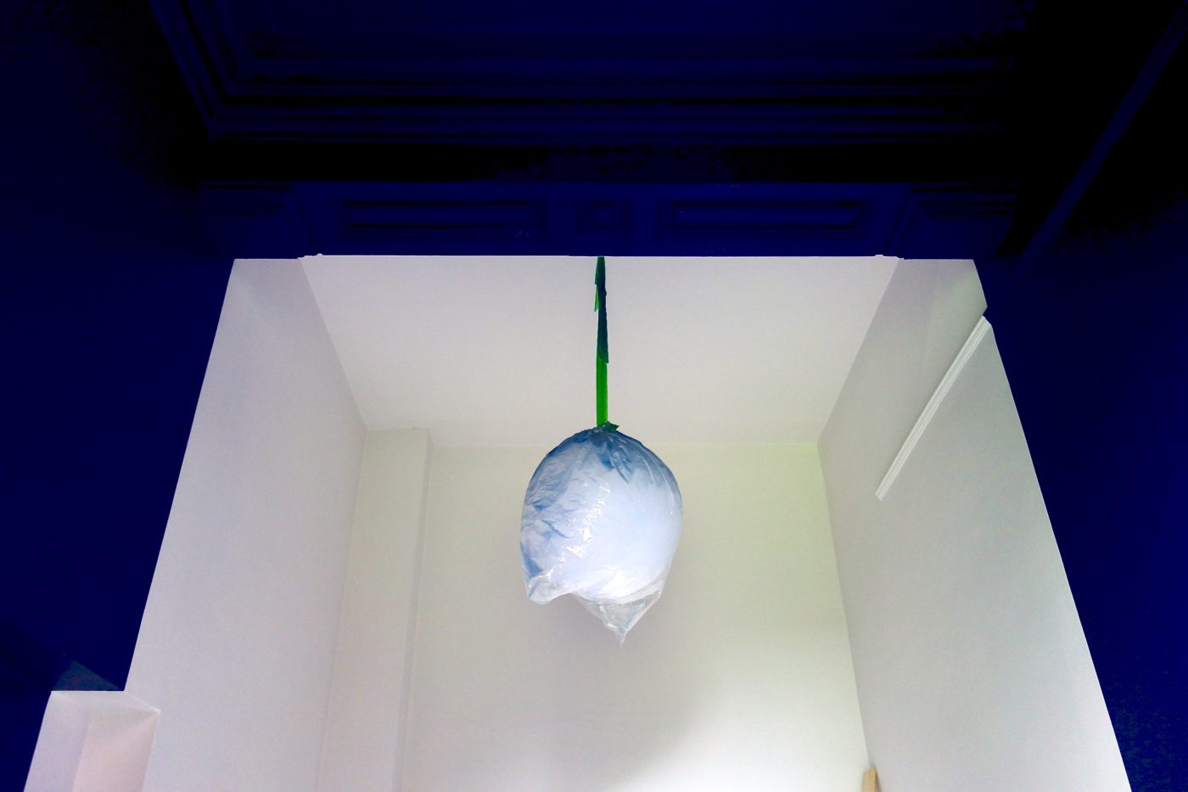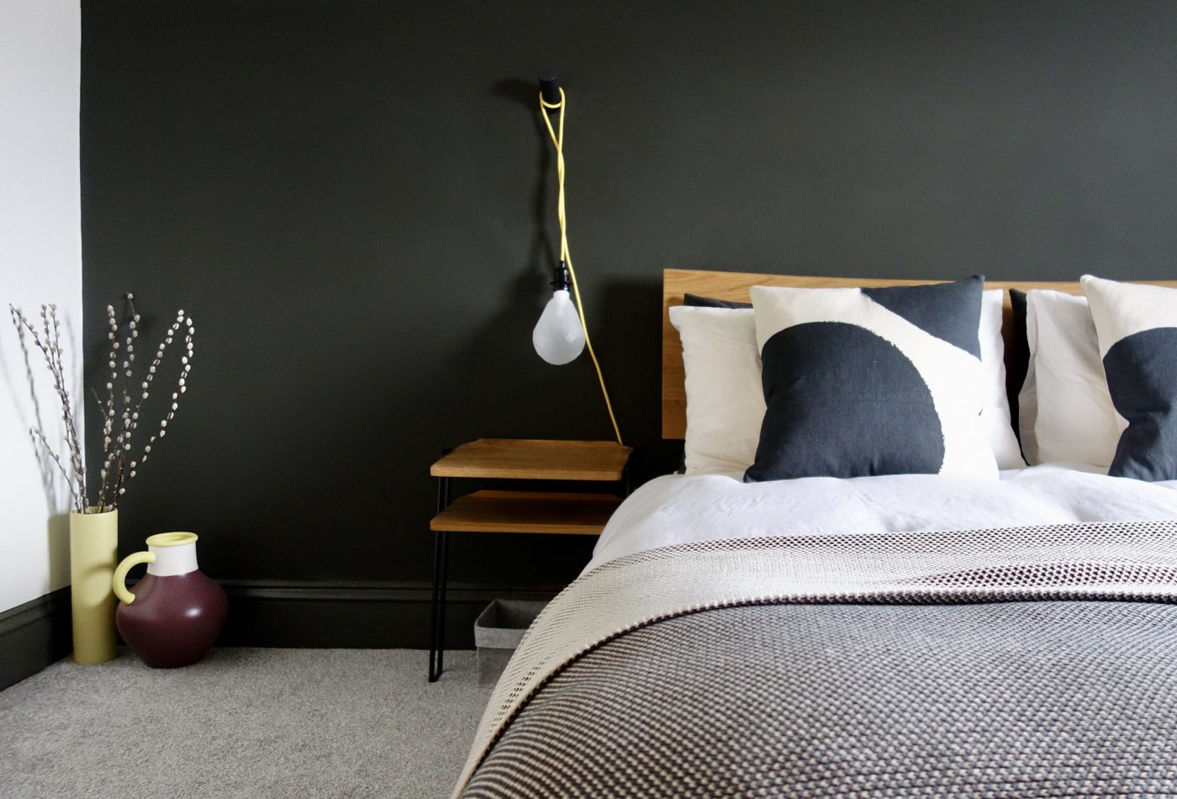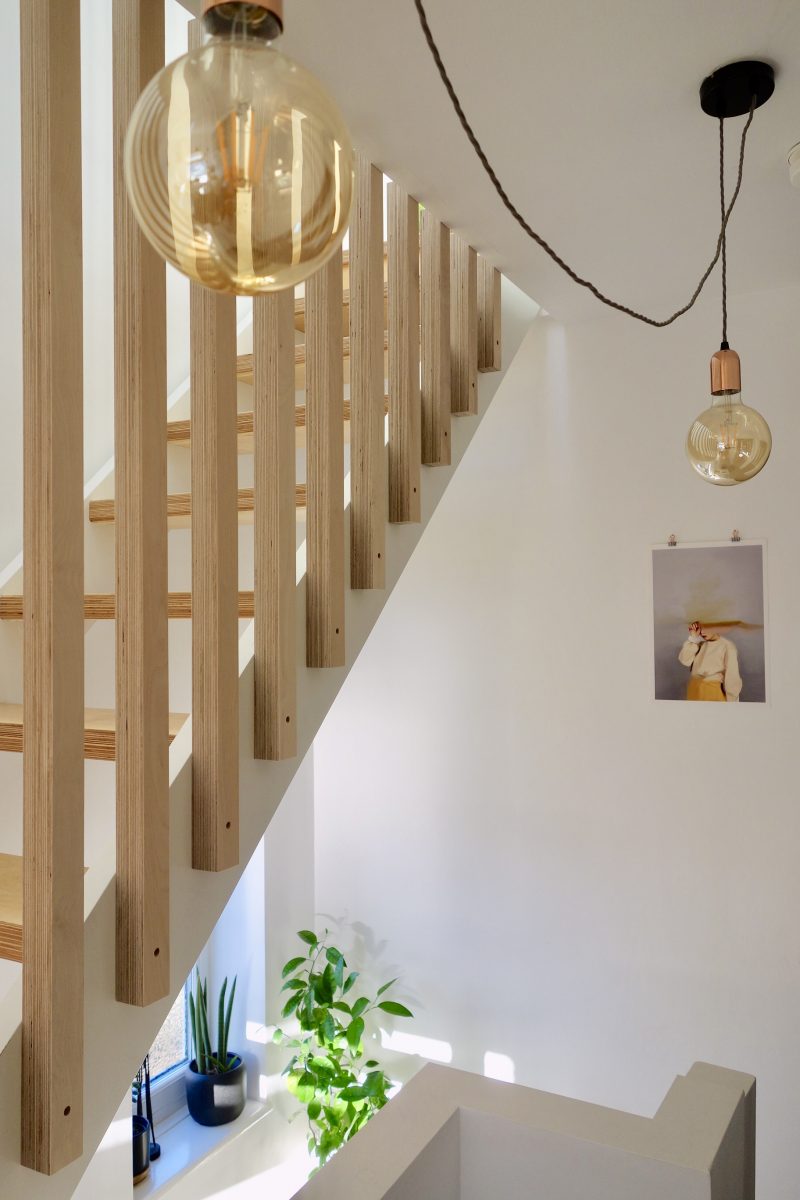In The Pink – Is there a better way to end 2020 than some pink interiors?
Well it seems I have done all my Christmas wrapping and have a bit of time to share some pink interiors to end this year, what a rosey treat! Let’s start with this room: Before – sales listing This will soon be the guest bedroom on the top floor of a lovely big Victorian house in Ilkley. You can probably fathom it was a teenage bedroom, and whilst it looks in half decent nick, the room was tired and needed stripping back and starting again. Carpets up, fitted wardrobe removed, walls stripped, and re-skimmed and floorboards sanded and re-stained. And of course I had to choose a ‘new outfit’ for it to wear too. During the big rip out, carpets up, floorboards revealed and room ready to be stripped before being re-skimmed Working around the client’s existing metal bed and two pine bedsides, I went for a slightly bonkers, yet Scandi take on a traditional Victorian striped wallpaper. The stripes giving a gentle nod to the Victorian style bed frame but the scale and colour …





