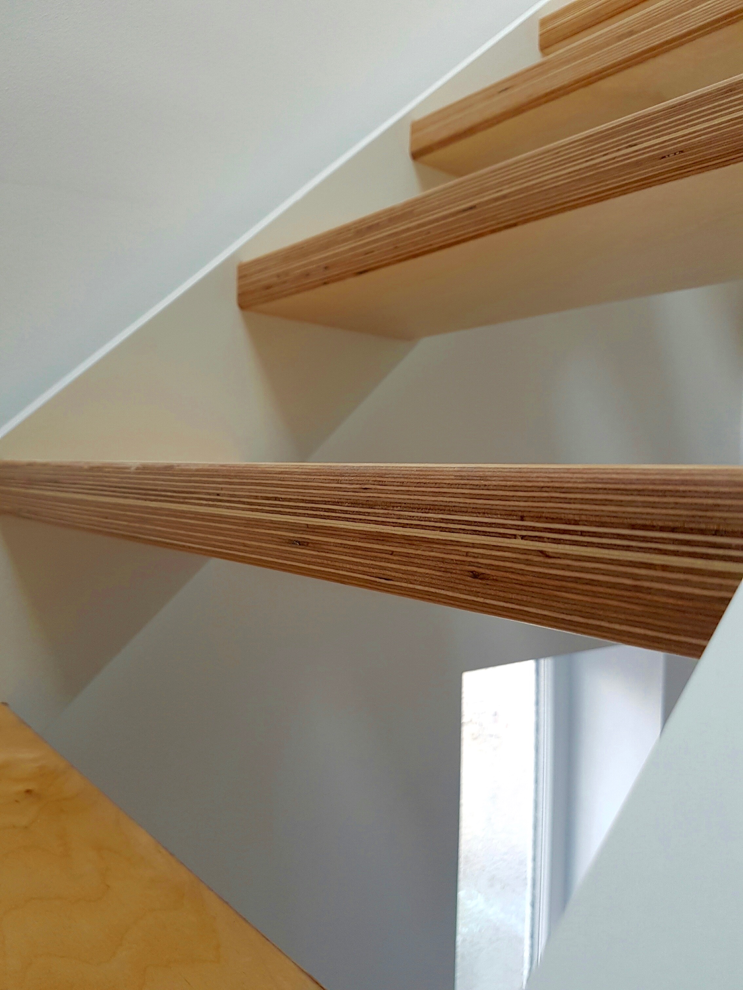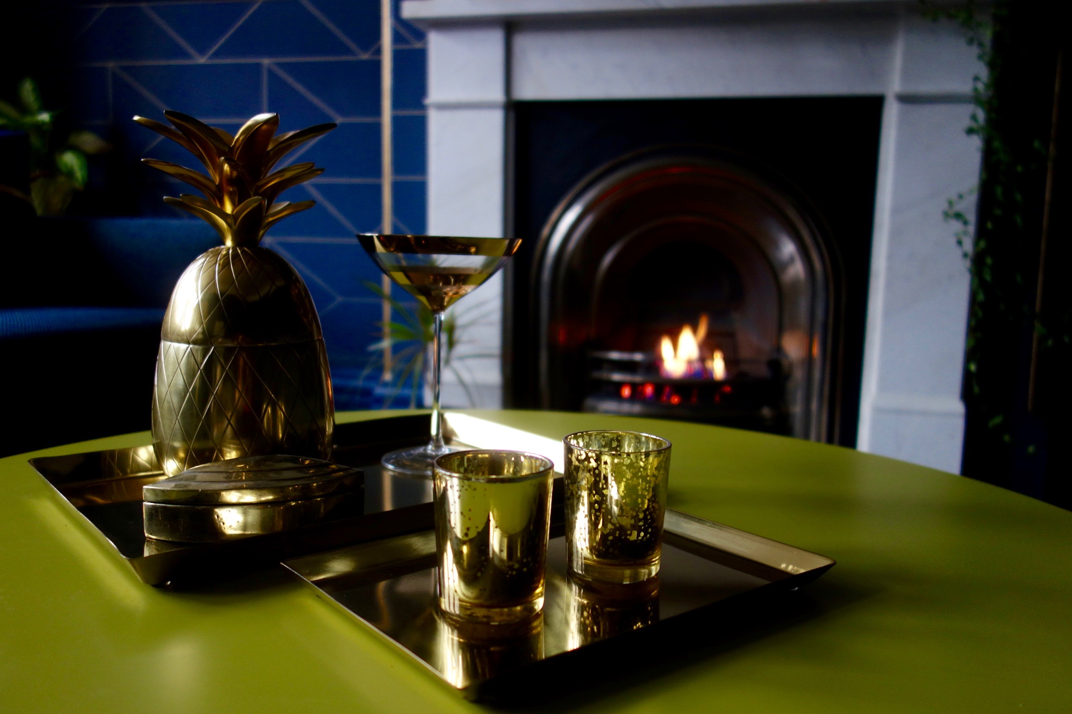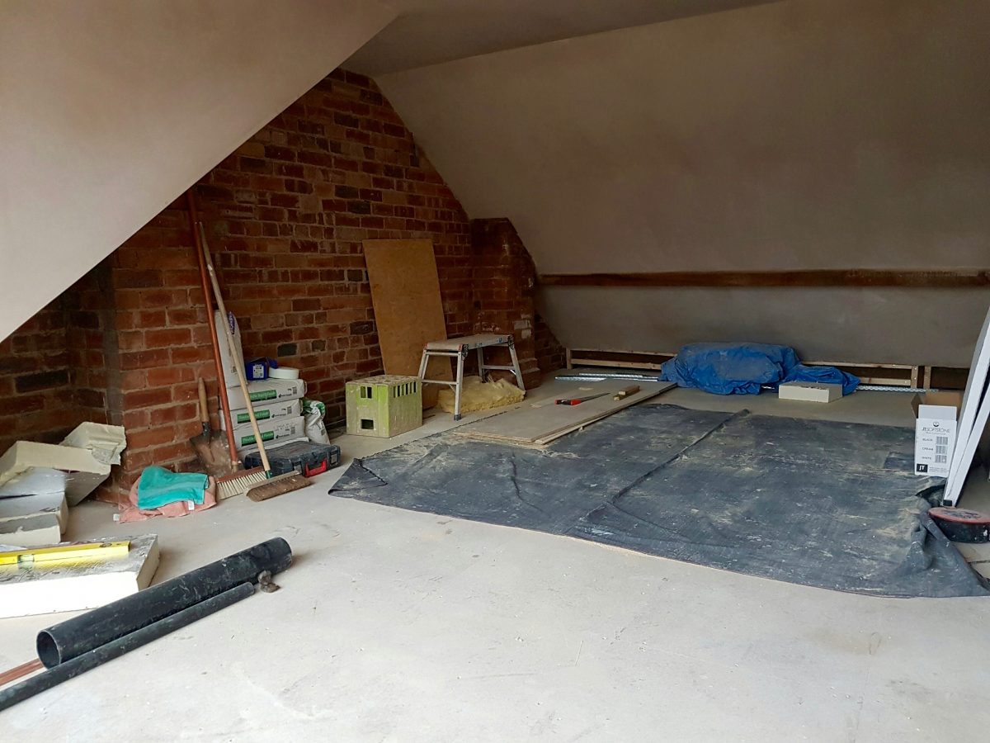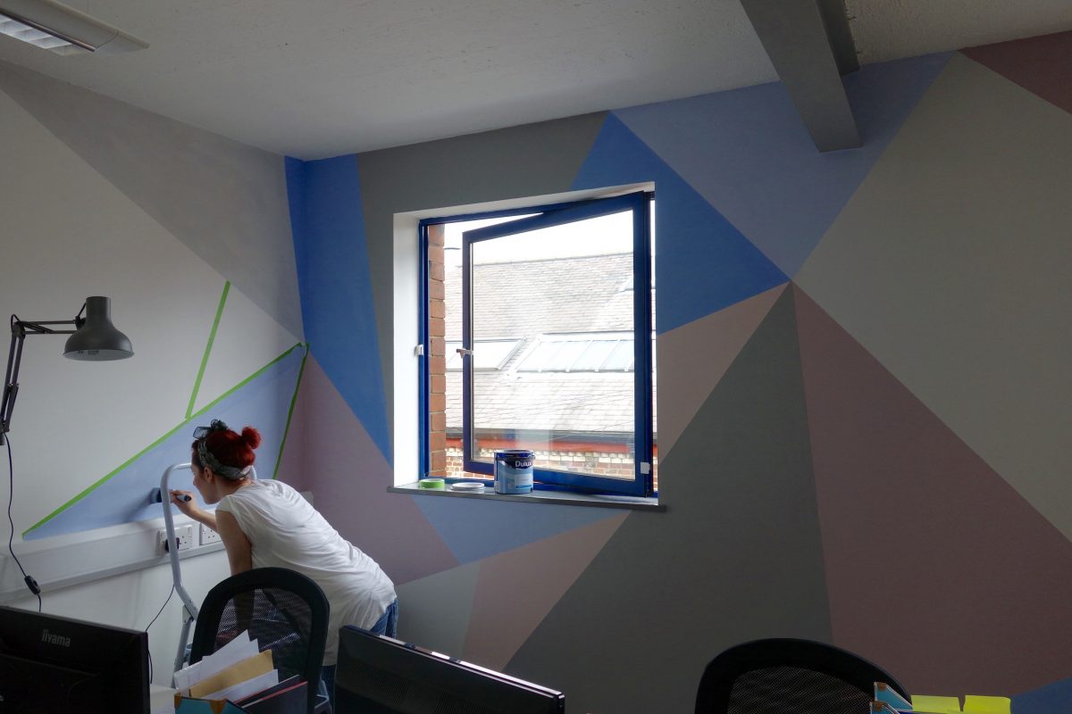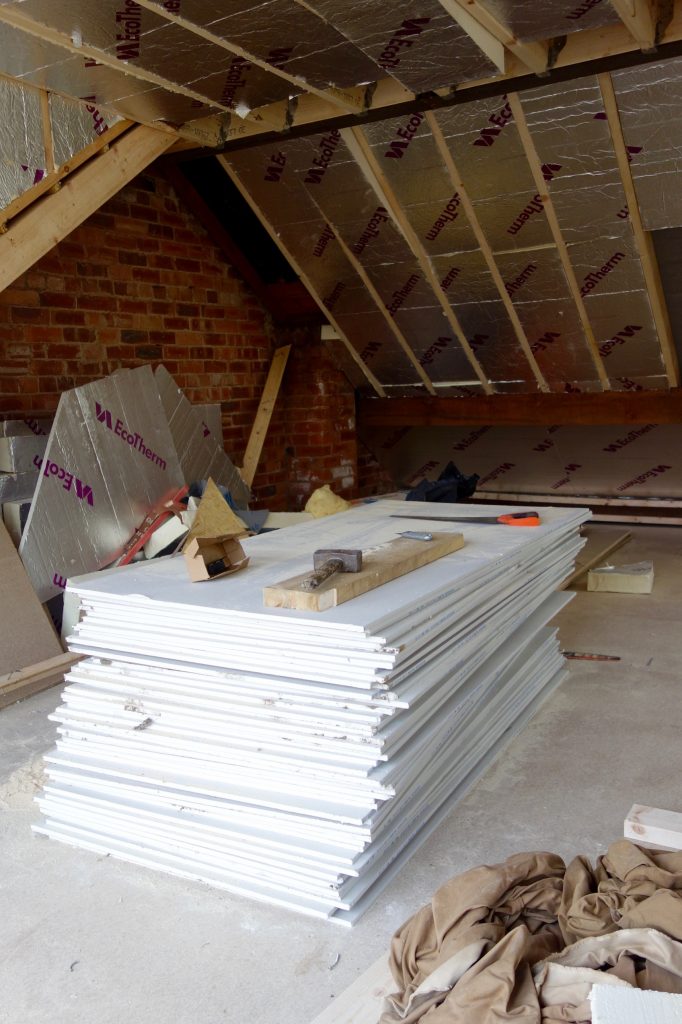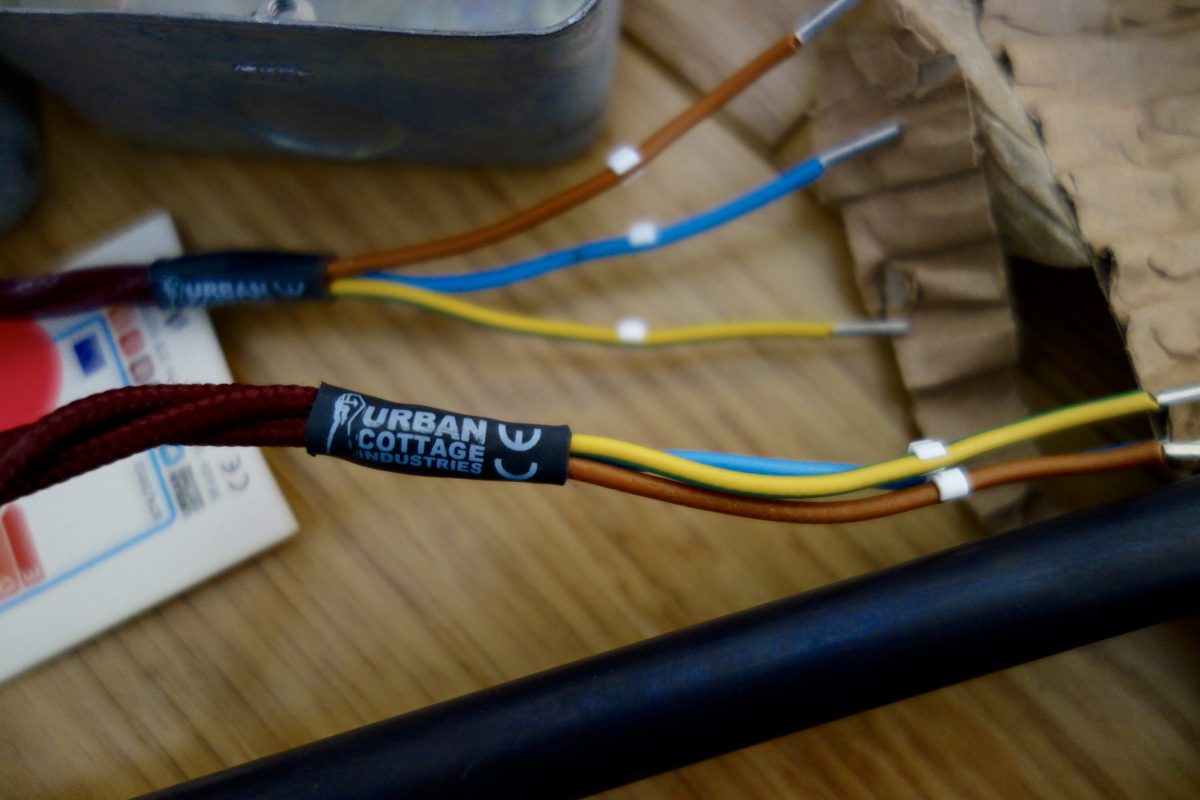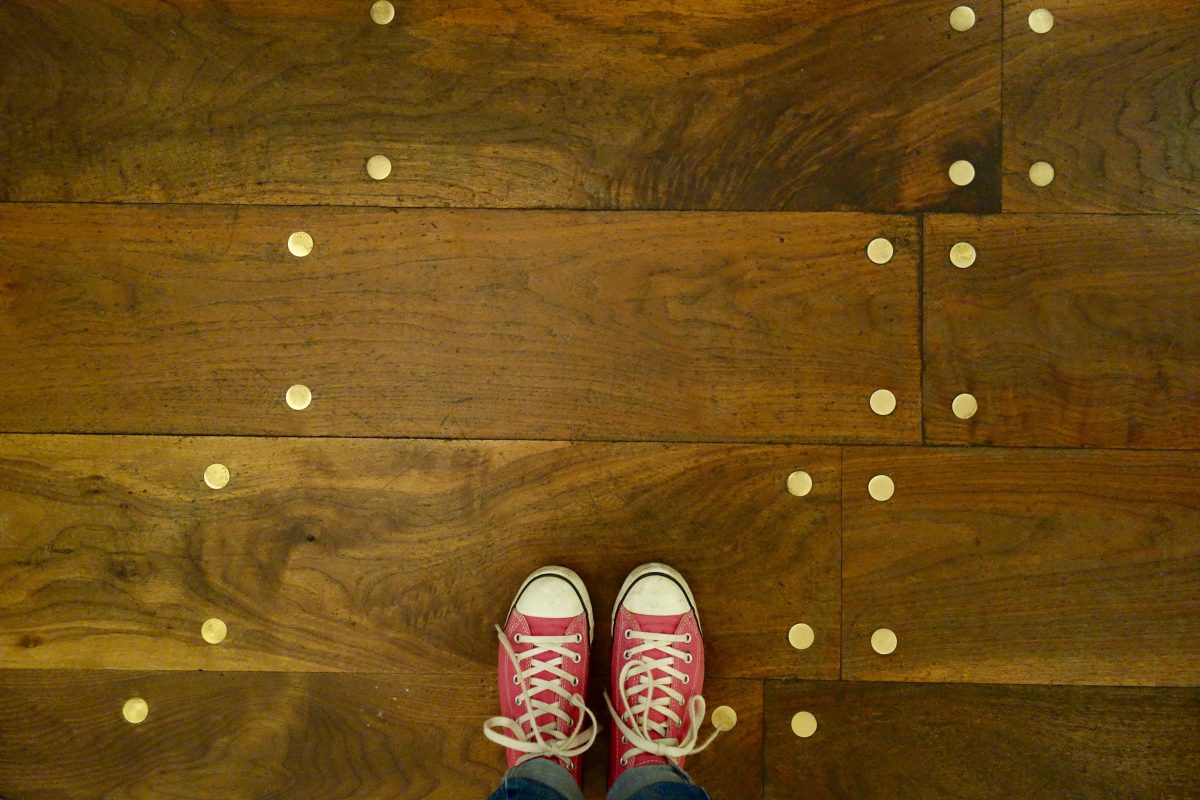#Stairporn in da house – The Loft Extension Wk 13/14
Anyone who knows me or has bumped into me for the past week will know that they have not been allowed to mention the ‘S’ word. Anyone who has dared, has been given this face: I think it’s fair to say, at this point, the builder and I have no secrets about not enjoying working together. I’m not really that bothered by this. I’m not here to make friends, i’m here to get this build done and finished at some point in my lifetime. As you all know, the one piece of the puzzle we’ve been waiting for it the ‘S’ word. Maria Prästgårdsgata 43 – Styling: Thomas Lingsell, Photography: Andy Liffner I wrote a post months ago full of inspiration for our soon to be staircase. We loved the idea of a simple white stringer with blonde timber tread. Specifically birch plywood. If you like a bit of #Stairporn like me, I’d highly recommend a read of the post here. There are some beautiful flights of fancy to ogle. Geddit? Back to our slightly less glamorous interior: What should have taken 2-3 …

