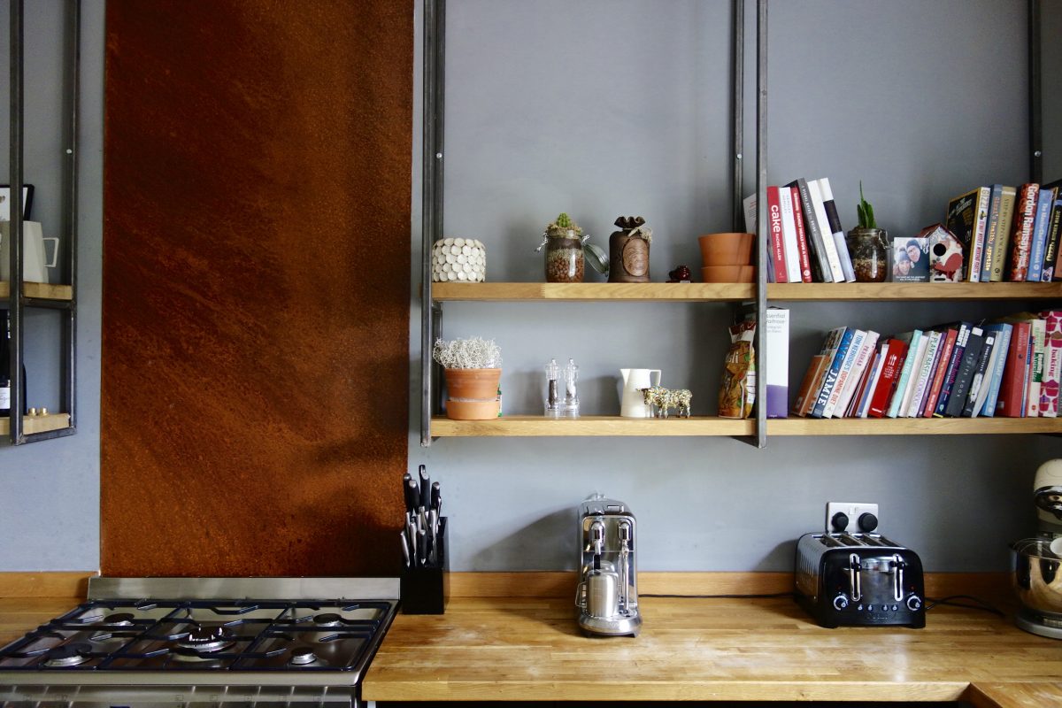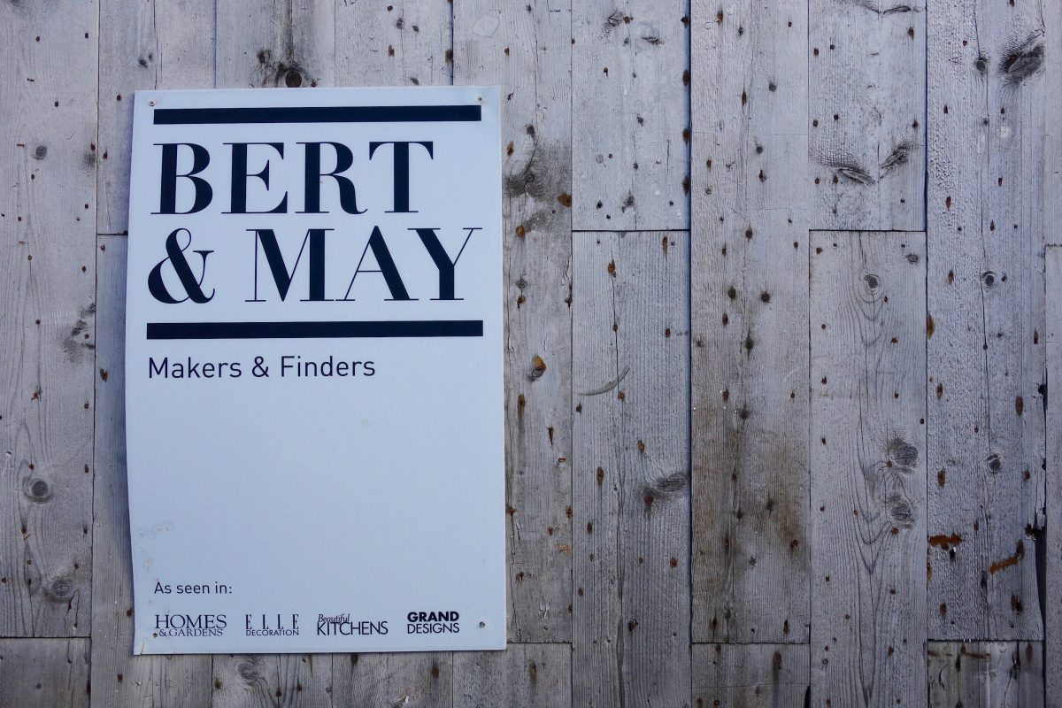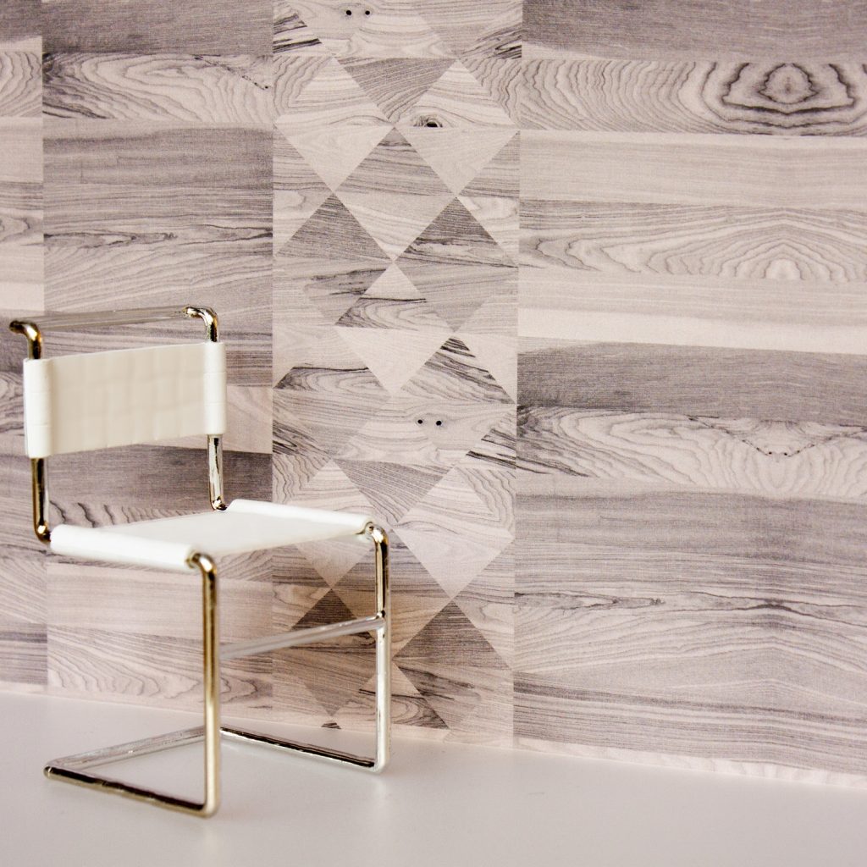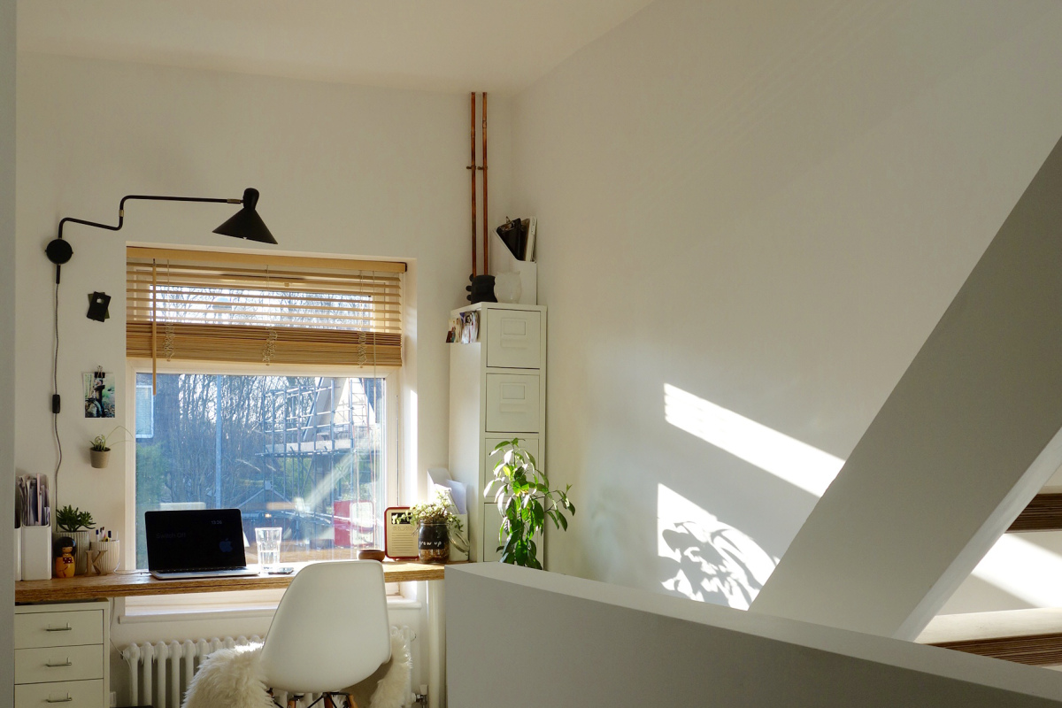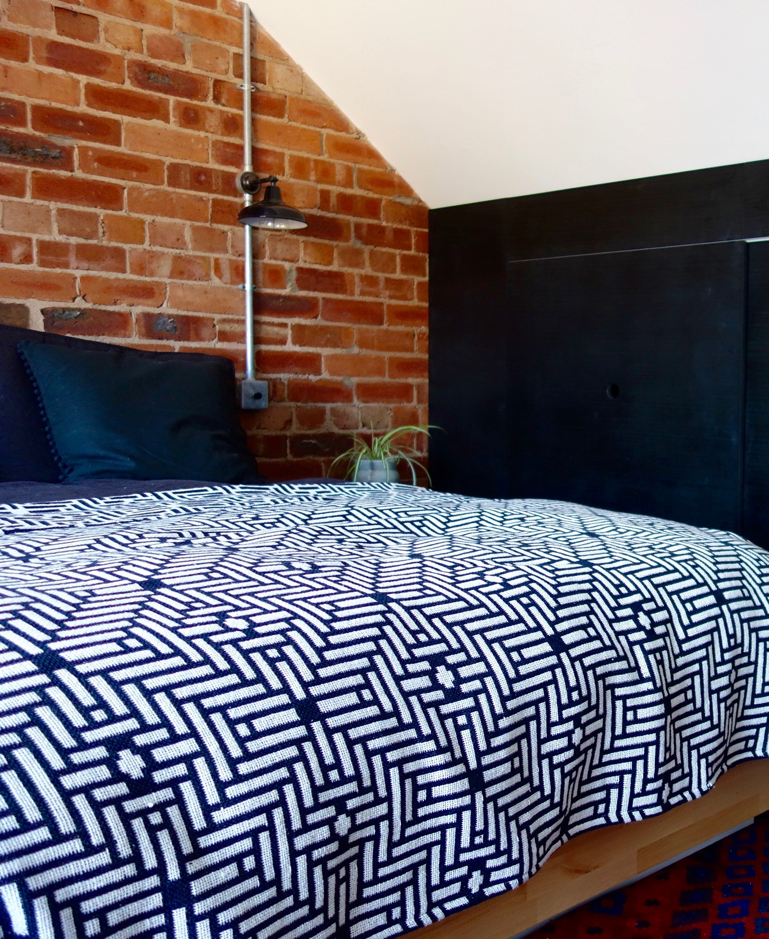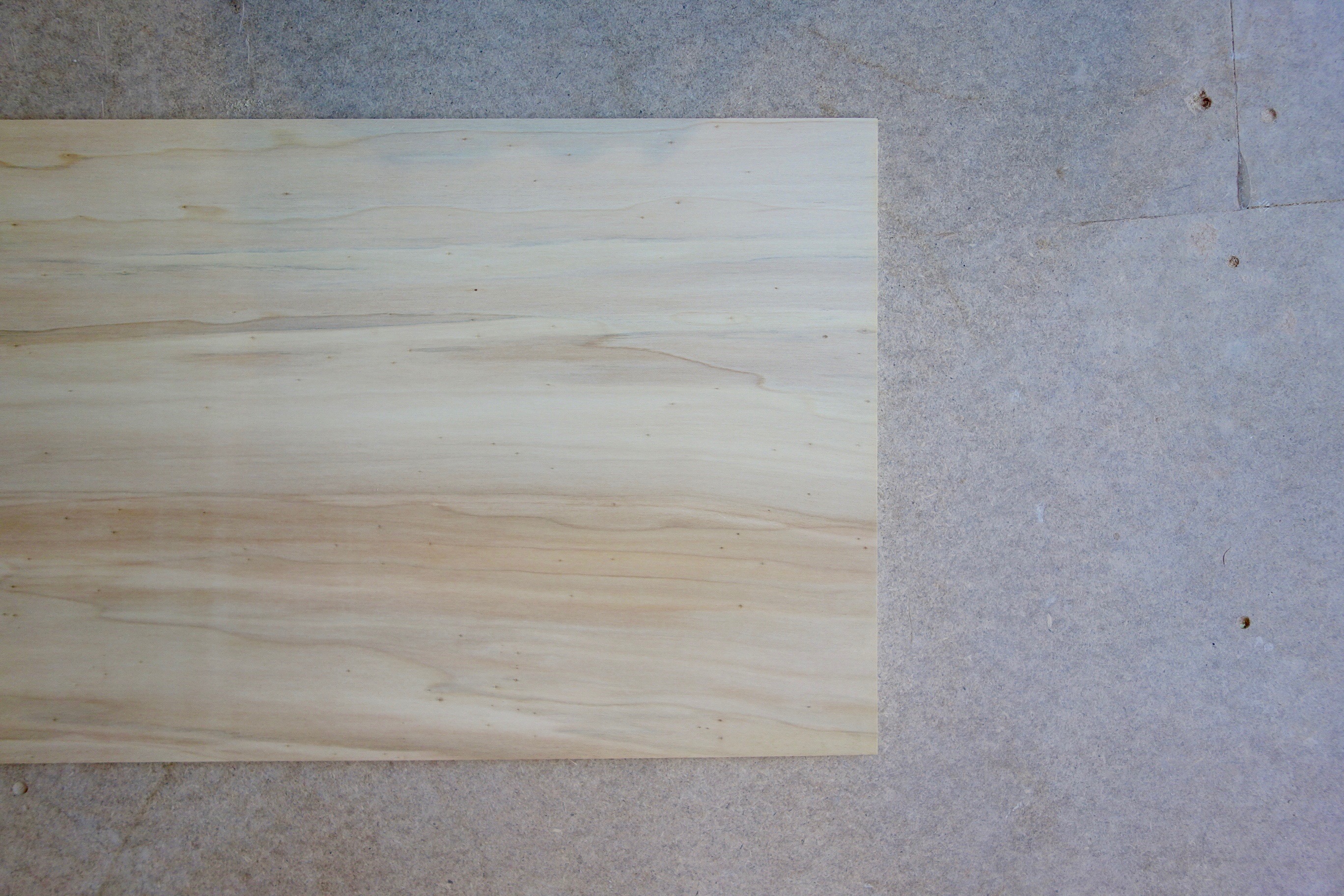The Industrial Shaker Kitchen
When the lovely Ally of Digital Diva fame, booked me for a day’s consultation last August at their new home, I walked into a house I wasn’t quite expecting. A stunning, Grade II listed, late Georgian, early Victorian stone built property, just three or so miles away from my own home in North Leeds. This isn’t what it looked like, don’t worry. This is a photo from 2015 before it was bought by a developer. The whole place had been refurbed to a pretty good standard and whilst the developers retained the beautiful period features, some of the fixtures and fittings were not quite cutting it for the new owners, Ally and James. This was their kitchen back in August 2016, with shaker style units, range cooker, large island unit, solid oak worktop, open shelving, original Yorkshire stone floor and built in pantry by the side of the restored fireplace. So all in all, the makings of a wonderful kitchen. The layout was great. No issues with that. But these guys weren’t feeling the space and weren’t sure how …

