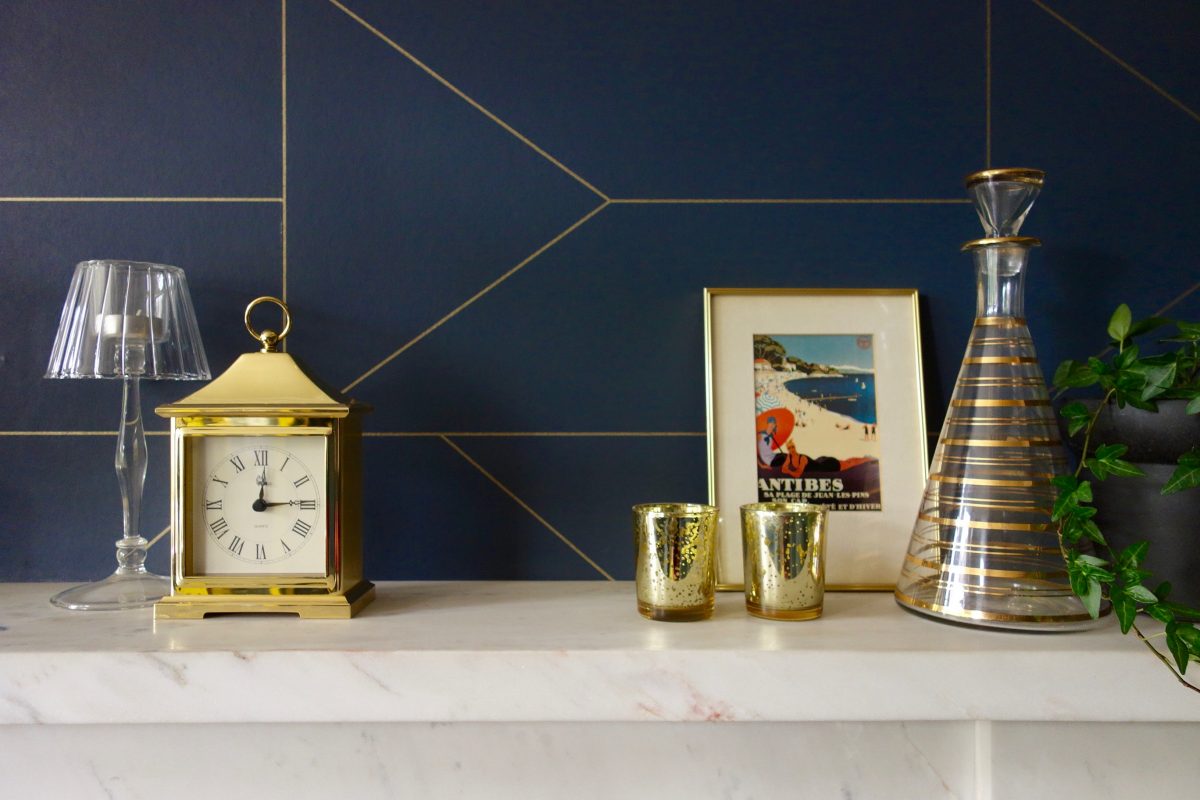The 70’s Flat – Open Plan Living Space – Final Reveal
Hello hello – how is everyone? Slowly adjusting to the new norm? No, me neither really. However, I tried my best today to do what I normally do and write up a post for the blog. Another final reveal from the 70’s apartment project to be precise, purely as an attempt to provide some kind of distraction for a few minutes. Today it’s the open plan living room. Let’s start with a before photo as taken by the estate agent: Before – February 2019 As you can see it’s a rather lovely, big room with ample space for a seating area, dining table and small home office. The small room behind the sofa is where the kitchen is, which if you’ve missed that, I recommend that you quickly catch up over here. A bit of background about this project; Mr J, the homeowner, contacted me as the decorators were already in prepping the rooms to be painted. No pressure then. I did advise Mr J that he’d jumped several guns already by choosing to decorate before …


